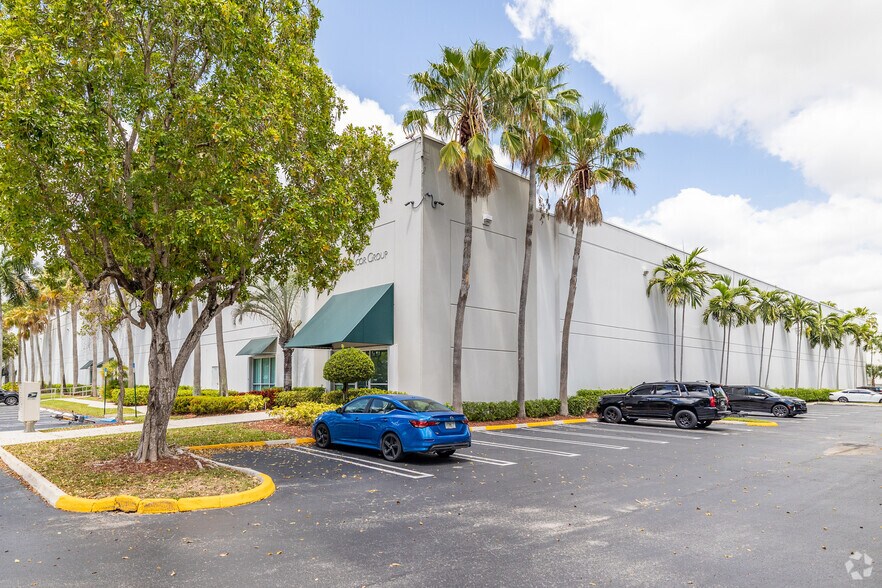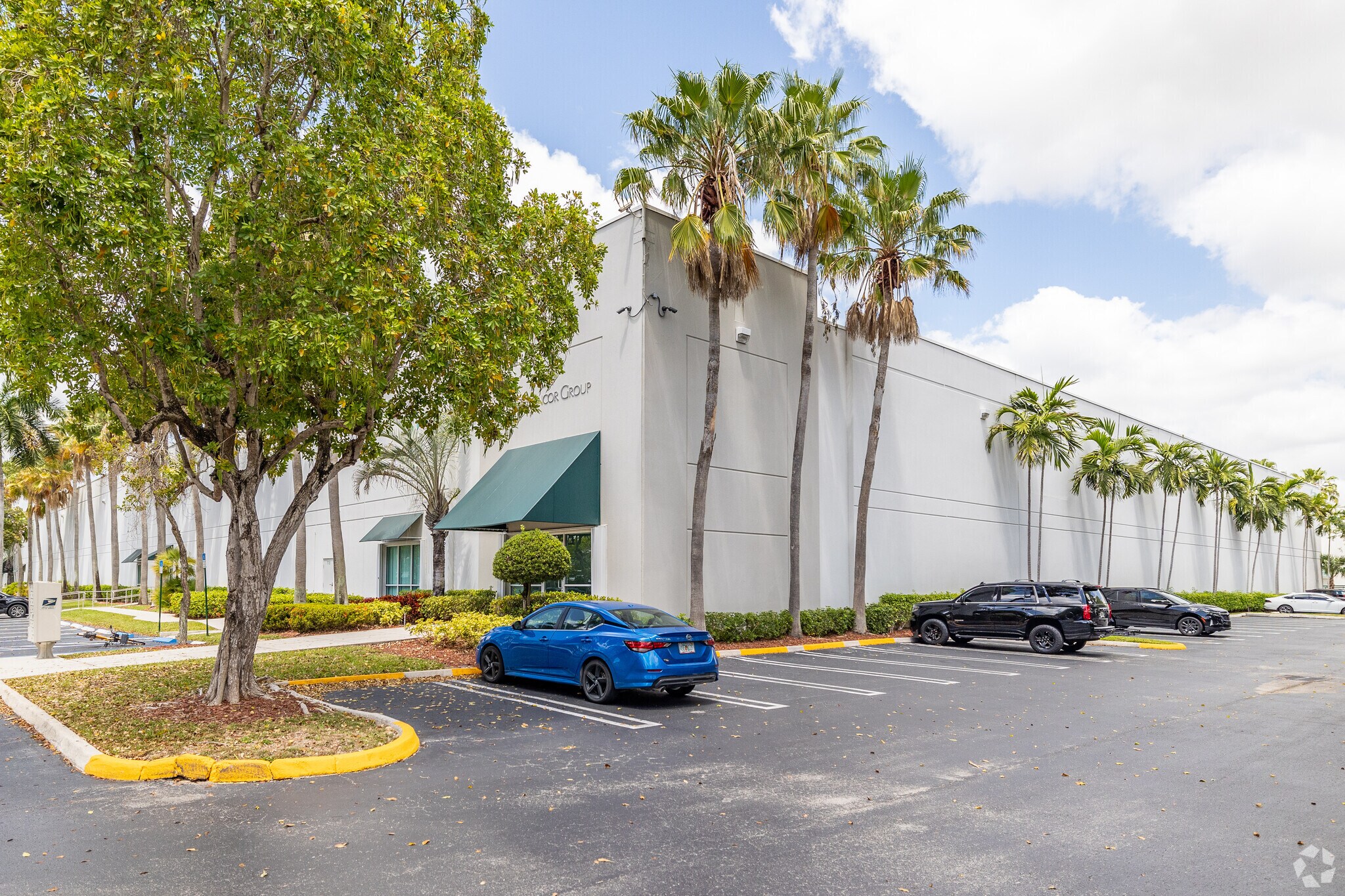Votre e-mail a été envoyé.
Certaines informations ont été traduites automatiquement.
CARACTÉRISTIQUES
TOUS LES ESPACE DISPONIBLES(1)
Afficher les loyers en
- ESPACE
- SURFACE
- DURÉE
- LOYER
- TYPE DE BIEN
- ÉTAT
- DISPONIBLE
End Cap Unit in a Fully Secured Business Park 24' Clear Ceiling Height 40' X 30' Column Spacing Fully Sprinklered Total Size of 29,374 SF consisting 4,131 SF corporate office, 689 SF warehouse office and 24,554 SF warehouse. All 5 dock doors have dock levers. Once concrete ramp. Office Buildout includes: - Secure reception area - Conference room with access from the reception -Lunch room - Two large open work areas - Two standard size offices and one large double office - IT room with split HVAC system - Storage room - Five total restrooms, 2 in the offices, 2 in the warehouse and 1 in the warehouse office
- Espace en sous-location disponible auprès de l’occupant actuel
- Comprend 448 m² d’espace de bureau dédié
- 5 quais de chargement
- Il est possible que le loyer annoncé ne comprenne pas certains services publics, services d’immeuble et frais immobiliers.
- 1 accès plain-pied
| Espace | Surface | Durée | Loyer | Type de bien | État | Disponible |
| 1er étage – 118 | 2 729 m² | Févr. 2028 | 186,39 € /m²/an 15,53 € /m²/mois 508 658 € /an 42 388 € /mois | Industriel/Logistique | - | Maintenant |
1er étage – 118
| Surface |
| 2 729 m² |
| Durée |
| Févr. 2028 |
| Loyer |
| 186,39 € /m²/an 15,53 € /m²/mois 508 658 € /an 42 388 € /mois |
| Type de bien |
| Industriel/Logistique |
| État |
| - |
| Disponible |
| Maintenant |
1er étage – 118
| Surface | 2 729 m² |
| Durée | Févr. 2028 |
| Loyer | 186,39 € /m²/an |
| Type de bien | Industriel/Logistique |
| État | - |
| Disponible | Maintenant |
End Cap Unit in a Fully Secured Business Park 24' Clear Ceiling Height 40' X 30' Column Spacing Fully Sprinklered Total Size of 29,374 SF consisting 4,131 SF corporate office, 689 SF warehouse office and 24,554 SF warehouse. All 5 dock doors have dock levers. Once concrete ramp. Office Buildout includes: - Secure reception area - Conference room with access from the reception -Lunch room - Two large open work areas - Two standard size offices and one large double office - IT room with split HVAC system - Storage room - Five total restrooms, 2 in the offices, 2 in the warehouse and 1 in the warehouse office
- Espace en sous-location disponible auprès de l’occupant actuel
- Il est possible que le loyer annoncé ne comprenne pas certains services publics, services d’immeuble et frais immobiliers.
- Comprend 448 m² d’espace de bureau dédié
- 1 accès plain-pied
- 5 quais de chargement
FAITS SUR L’INSTALLATION ENTREPÔT
OCCUPANTS
- ÉTAGE
- NOM DE L’OCCUPANT
- SECTEUR D’ACTIVITÉ
- 1er
- Creative Home & Kitchen
- Enseigne
- 1er
- Orion International Freight
- Transport et entreposage
- 1er
- SPR Global Storage
- Transport et entreposage
- 1er
- Vertex Freight Systems Inc
- Services professionnels, scientifiques et techniques
- 1er
- Vsh-United (usa), L.L.C.
- Transport et entreposage
- 1er
- Wencor Group
- Manufacture
Présenté par

Beacon at 97th 200 | 2000 NW 97th Ave
Hum, une erreur s’est produite lors de l’envoi de votre message. Veuillez réessayer.
Merci ! Votre message a été envoyé.







