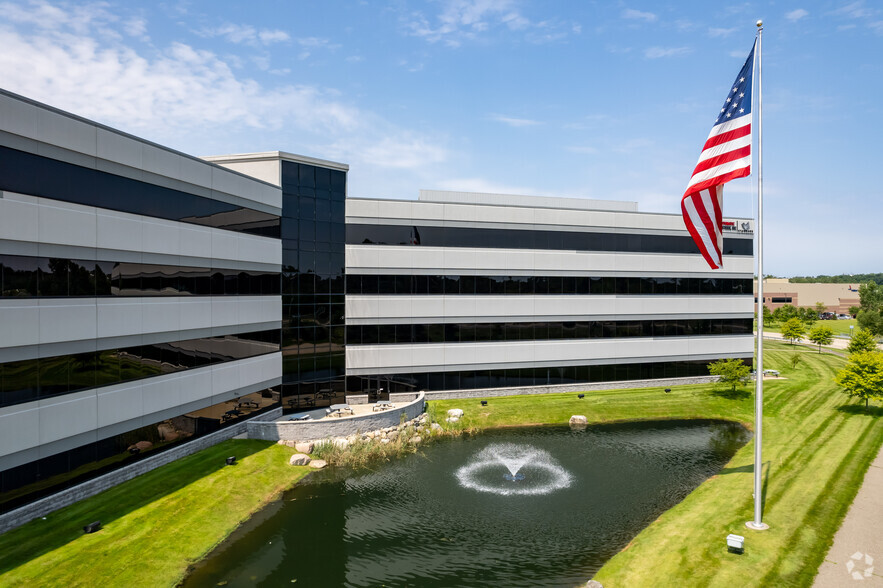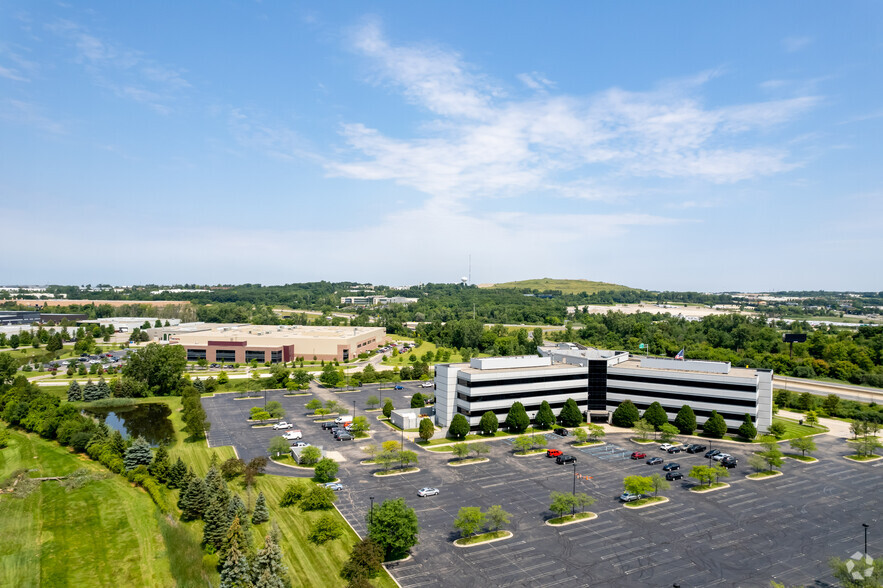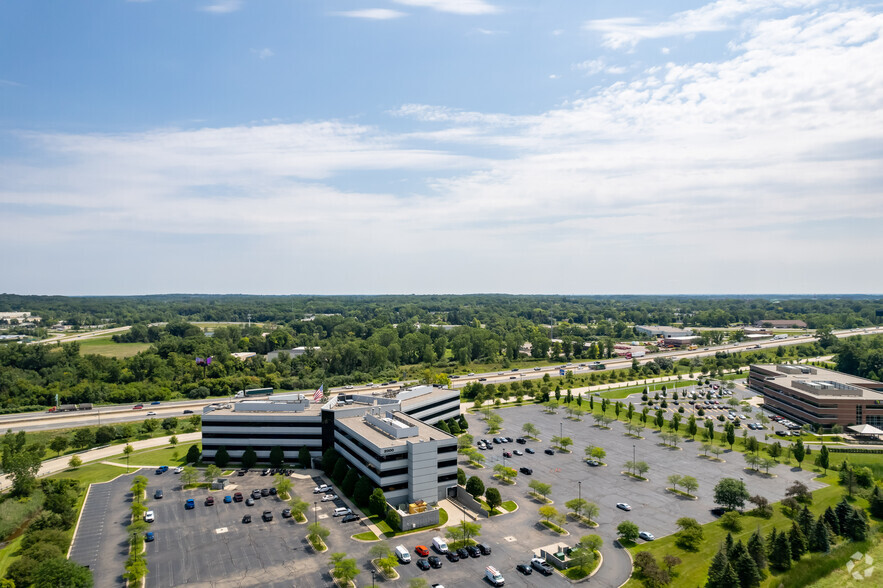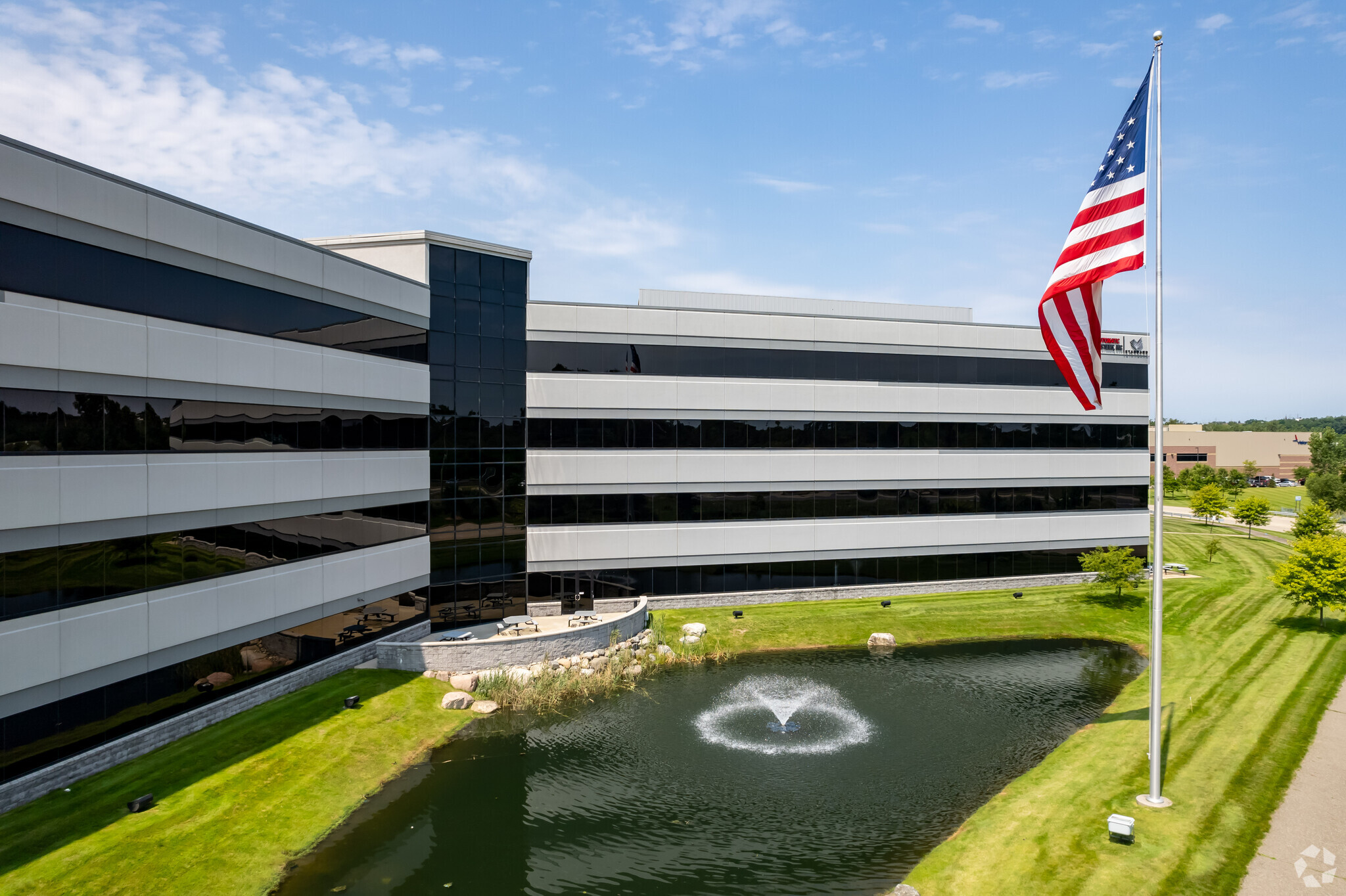Votre e-mail a été envoyé.
Certaines informations ont été traduites automatiquement.
INFORMATIONS PRINCIPALES SUR L'INVESTISSEMENT
- EV charging stations installed and Emergency full building generator.
- Lobby renovation and state-of-the-art building automation system.
- Excellent Interstate-75 signage/branding opportunity with Quick access to Interstate-75 and M-59
- Flexible technology and research zoning.
RÉSUMÉ ANALYTIQUE
INFORMATIONS SUR L’IMMEUBLE
CARACTÉRISTIQUES
- Installations de conférences
- Service de restauration
DISPONIBILITÉ DE L’ESPACE
- ESPACE
- SURFACE
- TYPE DE BIEN
- ÉTAT
- DISPONIBLE
Rénovation du hall d'entrée et système d'automatisation des bâtiments de pointe.
Suite 120: 14,602 RSF First Floor Tech Space. 16’ Clear ceilings. Elevator lift and grade-level access door. Zoned R&D. Perfect for engineering and design uses. Self contained full wing with 3 forms of egress.
2nd Floor 45,889 sf - Plug and Play. Entire 2nd Floor available. New lobby, grab and go station.
Open floor plan. Building signage available. Additional expansion options within buildings.
Rénovation du hall d'entrée et système d'automatisation des bâtiments de pointe.
| Espace | Surface | Type de bien | État | Disponible |
| 1er Ét.-bureau 1-3 | 604 – 1 283 m² | Bureau | Construction achevée | Maintenant |
| 1er Ét. – 120 | 1 357 m² | Local d’activités | Espace brut | Maintenant |
| 2e étage | 1 421 – 2 851 m² | Bureau | Construction achevée | Maintenant |
| 3e étage | 4 434 m² | Bureau | Construction achevée | Maintenant |
| 4e étage | 1 353 – 4 434 m² | Bureau | Construction achevée | Maintenant |
1er Ét.-bureau 1-3
| Surface |
| 604 – 1 283 m² |
| Type de bien |
| Bureau |
| État |
| Construction achevée |
| Disponible |
| Maintenant |
1er Ét. – 120
| Surface |
| 1 357 m² |
| Type de bien |
| Local d’activités |
| État |
| Espace brut |
| Disponible |
| Maintenant |
2e étage
| Surface |
| 1 421 – 2 851 m² |
| Type de bien |
| Bureau |
| État |
| Construction achevée |
| Disponible |
| Maintenant |
3e étage
| Surface |
| 4 434 m² |
| Type de bien |
| Bureau |
| État |
| Construction achevée |
| Disponible |
| Maintenant |
4e étage
| Surface |
| 1 353 – 4 434 m² |
| Type de bien |
| Bureau |
| État |
| Construction achevée |
| Disponible |
| Maintenant |
1er Ét.-bureau 1-3
| Surface | 604 – 1 283 m² |
| Type de bien | Bureau |
| État | Construction achevée |
| Disponible | Maintenant |
Rénovation du hall d'entrée et système d'automatisation des bâtiments de pointe.
1er Ét. – 120
| Surface | 1 357 m² |
| Type de bien | Local d’activités |
| État | Espace brut |
| Disponible | Maintenant |
Suite 120: 14,602 RSF First Floor Tech Space. 16’ Clear ceilings. Elevator lift and grade-level access door. Zoned R&D. Perfect for engineering and design uses. Self contained full wing with 3 forms of egress.
2e étage
| Surface | 1 421 – 2 851 m² |
| Type de bien | Bureau |
| État | Construction achevée |
| Disponible | Maintenant |
2nd Floor 45,889 sf - Plug and Play. Entire 2nd Floor available. New lobby, grab and go station.
3e étage
| Surface | 4 434 m² |
| Type de bien | Bureau |
| État | Construction achevée |
| Disponible | Maintenant |
Open floor plan. Building signage available. Additional expansion options within buildings.
4e étage
| Surface | 1 353 – 4 434 m² |
| Type de bien | Bureau |
| État | Construction achevée |
| Disponible | Maintenant |
Rénovation du hall d'entrée et système d'automatisation des bâtiments de pointe.
TAXES FONCIÈRES
| Numéro de parcelle | 14-11-102-003 | Évaluation des aménagements | 0 € |
| Évaluation du terrain | 0 € | Évaluation totale | 5 174 518 € |
TAXES FONCIÈRES
Présenté par

2000 E Taylor Rd
Hum, une erreur s’est produite lors de l’envoi de votre message. Veuillez réessayer.
Merci ! Votre message a été envoyé.























