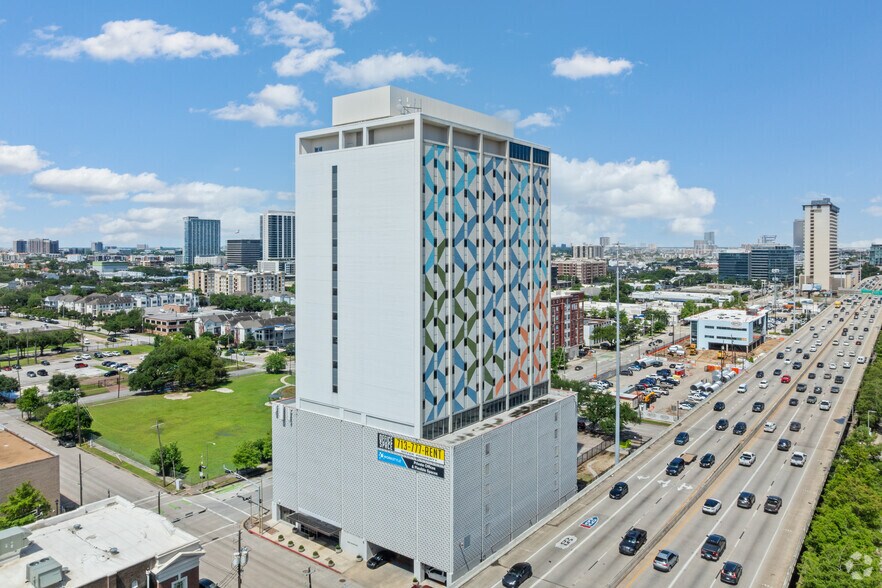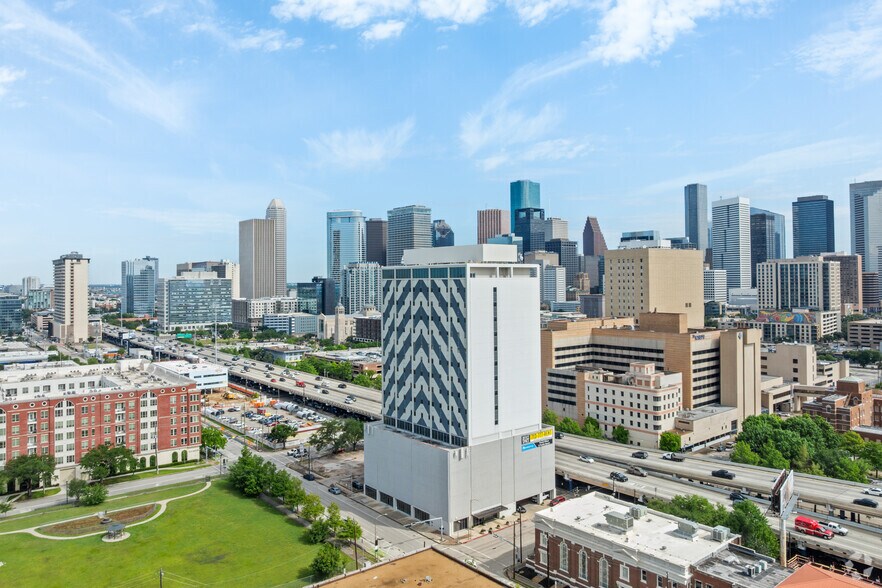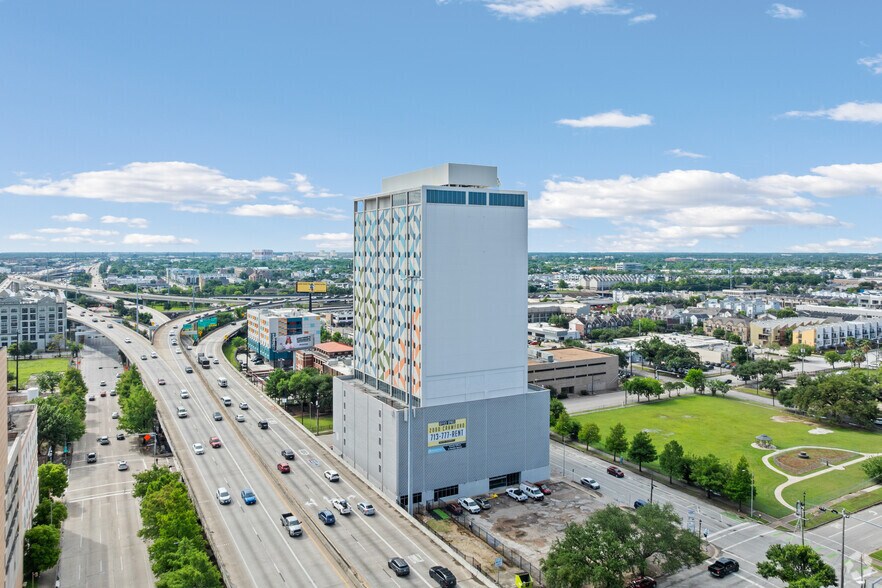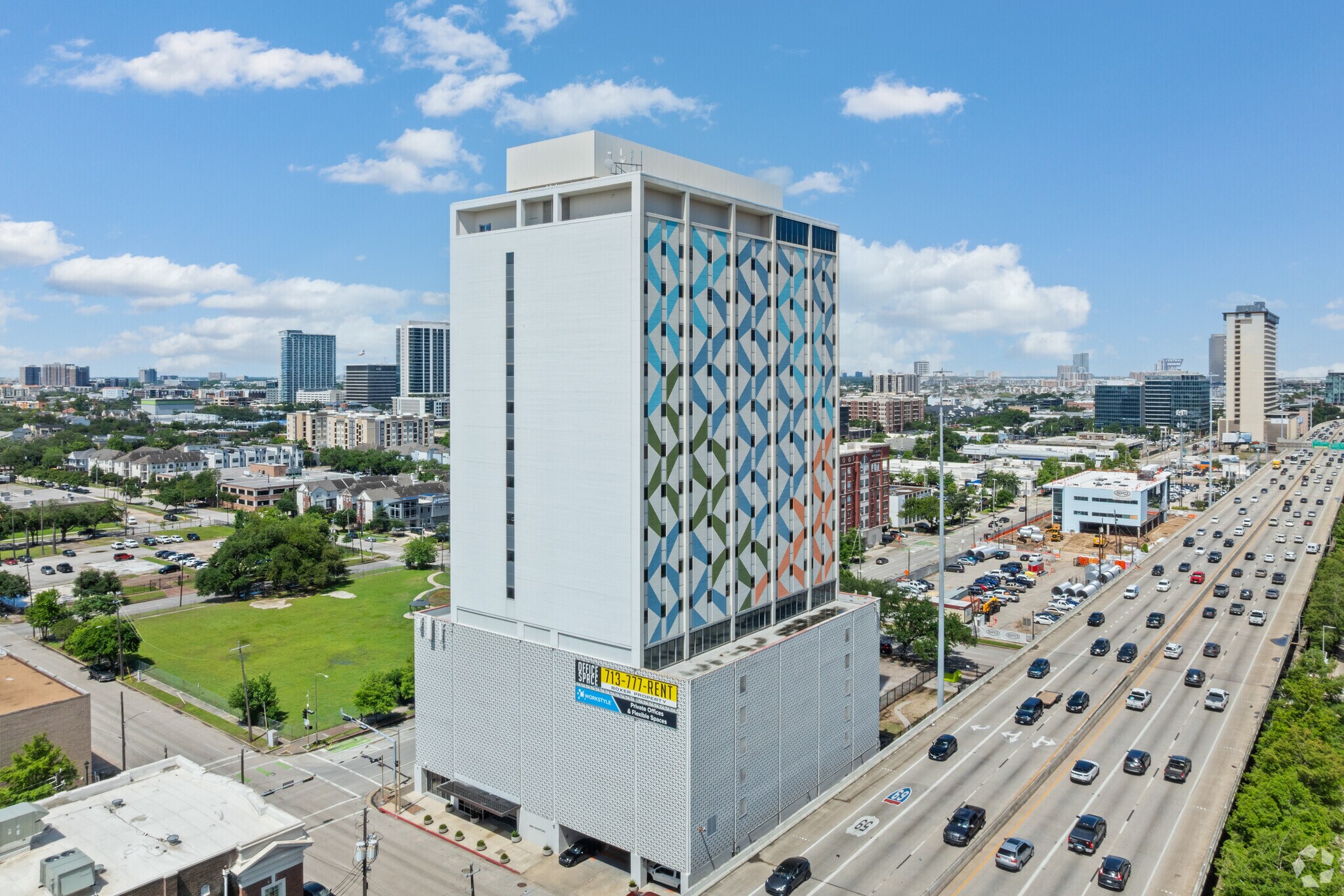Votre e-mail a été envoyé.
Certaines informations ont été traduites automatiquement.
INFORMATIONS PRINCIPALES SUR L'INVESTISSEMENT
- Ample upside at 66% occupancy with a diverse existing tenant mix to provide immediate income while value-add initiatives are implemented.
- Building features include a conference center, a parking garage, a card key access system, and on-site management, leasing, and maintenance.
- Attached confidentiality agreement available to sign for additional documentation. Contact broker for more details.
- Positioned near the crossing of I-45 (203,851 CPD) and I-69/Highway 59 (189,039 CPD), it offers one of the best signage opportunities in Houston.
- Located in Midtown on the edge of the CBD, within 10 minutes of Texas Medical Center, The Galleria, Daikin Park, and the University of Houston.
- PRIME LOCATION WITH MAXIMUM SIGNAGE IMPACT
RÉSUMÉ ANALYTIQUE
Currently 66.1% occupied by a highly diversified tenant roster.
Stable cash flow with value-add upside as market rebounds.
Located in an Opportunity Zone offering tax advantages.
Significant discount to replacement cost.
Strategic mix of approximately 100 tenants with average lease size of +/- 900 SF with strong concentration in legal, government and financial services tenancy.
INFORMATIONS SUR L’IMMEUBLE
CARACTÉRISTIQUES
- Accès 24 h/24
- Biotech/Laboratoire
- Ligne d’autobus
- Accès contrôlé
- Installations de conférences
- Service de restauration
- Property Manager sur place
- Restaurant
- Système de sécurité
- Climatisation
PRINCIPAUX OCCUPANTS Cliquez ici pour accéder à
- OCCUPANT
- SECTEUR D’ACTIVITÉ
- m² OCCUPÉS
- LOYER/m²
- TYPE DE BAIL
- FIN DU BAIL
-

- Santé et assistance sociale
- -
- -
-
Lorem Ipsum

-
Jan 0000

Whether you're traveling for short or extended period their well-informed clinicians can help to ensure you receive the required vaccines necessary to enter certain countries and those vaccines recommended for travel by the Centers for Disease Control and Prevention (CDC) and the World Health Organization (WHO). With more than 20 years of expertise in infectious disease and 10 in Travel Medicine, their clinic is staffed by physicians who are board-certified in Infectious Disease and Pediatrics. They can help prevent and treat illnesses before, during, and after your international travels.
| OCCUPANT | SECTEUR D’ACTIVITÉ | m² OCCUPÉS | LOYER/m² | TYPE DE BAIL | FIN DU BAIL | |

|
Santé et assistance sociale | - | - | Lorem Ipsum | Jan 0000 |
DISPONIBILITÉ DE L’ESPACE
- ESPACE
- SURFACE
- TYPE DE BIEN
- ÉTAT
- DISPONIBLE
Réception avec 2 bureaux intérieurs, espace ouvert, placard et évier.
1 Réception, 4 Bureaux Intérieurs, 1 Évier, 1 Entrée
Réception, 3 bureaux avec fenêtres, 2 bureaux intérieurs, 1 salle de travail et 1 salle de bain.
Réception, Salle d'attente, 6 bureaux avec fenêtres, 4 bureaux intérieurs, 1 placard, 2 toilettes, 1 espace de travail et 7 éviers
Reception, 1 Window office, 1 Interior office
Reception Area, 2 Window Offices, 1 Interior Office
Concept d'espace ouvert, 4 salles de conférence, 6 zones de travail avec fenêtres, espace pause/cuisine avec évier, finitions haut de gamme, plafond exposé.
Parfait pour un groupe médical. Réception, salle d'attente, salle des dossiers, 3 bureaux avec fenêtres, 5 bureaux intérieurs et 2 placards.
Reception, Waiting Area, 3 Window offices, 2 Interior Offices, 1 Break Room, 1 Bullpen and a Private Restroom
Reception Area, 2 Window Offices, 1 Interior Office, 1 Entrance
Réception, Salle d'attente, 2 espaces de travail, 14 bureaux avec fenêtres, 10 bureaux intérieurs, 1 placard et toilettes privées
| Espace | Surface | Type de bien | État | Disponible |
| 1er Ét.-bureau 0105 | 141 m² | Bureau | Construction achevée | Maintenant |
| 1er Ét.-bureau 0107 | 78 m² | Bureau | Construction achevée | Maintenant |
| 11e Ét.-bureau 1105 | 116 m² | Bureau | Construction achevée | Maintenant |
| 12e Ét.-bureau 1200 | 374 m² | Bureau | Construction achevée | Maintenant |
| 12e Ét.-bureau 1221 | 54 m² | Bureau | Construction achevée | Maintenant |
| 13e Ét.-bureau 1335 | 83 m² | Bureau | Construction achevée | Maintenant |
| 14e Ét.-bureau 1400 | 640 m² | Bureau | Construction achevée | Maintenant |
| 15e Ét.-bureau 1510 | 257 m² | Bureau | Construction achevée | Maintenant |
| 15e Ét.-bureau 1530 | 246 m² | Bureau | Construction achevée | Févr. 2026 |
| 17e Ét.-bureau 1710 | 83 m² | Bureau | Construction achevée | Maintenant |
| 17e Ét.-bureau 1750 | 696 m² | Bureau | Construction achevée | Maintenant |
1er Ét.-bureau 0105
| Surface |
| 141 m² |
| Type de bien |
| Bureau |
| État |
| Construction achevée |
| Disponible |
| Maintenant |
1er Ét.-bureau 0107
| Surface |
| 78 m² |
| Type de bien |
| Bureau |
| État |
| Construction achevée |
| Disponible |
| Maintenant |
11e Ét.-bureau 1105
| Surface |
| 116 m² |
| Type de bien |
| Bureau |
| État |
| Construction achevée |
| Disponible |
| Maintenant |
12e Ét.-bureau 1200
| Surface |
| 374 m² |
| Type de bien |
| Bureau |
| État |
| Construction achevée |
| Disponible |
| Maintenant |
12e Ét.-bureau 1221
| Surface |
| 54 m² |
| Type de bien |
| Bureau |
| État |
| Construction achevée |
| Disponible |
| Maintenant |
13e Ét.-bureau 1335
| Surface |
| 83 m² |
| Type de bien |
| Bureau |
| État |
| Construction achevée |
| Disponible |
| Maintenant |
14e Ét.-bureau 1400
| Surface |
| 640 m² |
| Type de bien |
| Bureau |
| État |
| Construction achevée |
| Disponible |
| Maintenant |
15e Ét.-bureau 1510
| Surface |
| 257 m² |
| Type de bien |
| Bureau |
| État |
| Construction achevée |
| Disponible |
| Maintenant |
15e Ét.-bureau 1530
| Surface |
| 246 m² |
| Type de bien |
| Bureau |
| État |
| Construction achevée |
| Disponible |
| Févr. 2026 |
17e Ét.-bureau 1710
| Surface |
| 83 m² |
| Type de bien |
| Bureau |
| État |
| Construction achevée |
| Disponible |
| Maintenant |
17e Ét.-bureau 1750
| Surface |
| 696 m² |
| Type de bien |
| Bureau |
| État |
| Construction achevée |
| Disponible |
| Maintenant |
1er Ét.-bureau 0105
| Surface | 141 m² |
| Type de bien | Bureau |
| État | Construction achevée |
| Disponible | Maintenant |
Réception avec 2 bureaux intérieurs, espace ouvert, placard et évier.
1er Ét.-bureau 0107
| Surface | 78 m² |
| Type de bien | Bureau |
| État | Construction achevée |
| Disponible | Maintenant |
1 Réception, 4 Bureaux Intérieurs, 1 Évier, 1 Entrée
11e Ét.-bureau 1105
| Surface | 116 m² |
| Type de bien | Bureau |
| État | Construction achevée |
| Disponible | Maintenant |
Réception, 3 bureaux avec fenêtres, 2 bureaux intérieurs, 1 salle de travail et 1 salle de bain.
12e Ét.-bureau 1200
| Surface | 374 m² |
| Type de bien | Bureau |
| État | Construction achevée |
| Disponible | Maintenant |
Réception, Salle d'attente, 6 bureaux avec fenêtres, 4 bureaux intérieurs, 1 placard, 2 toilettes, 1 espace de travail et 7 éviers
12e Ét.-bureau 1221
| Surface | 54 m² |
| Type de bien | Bureau |
| État | Construction achevée |
| Disponible | Maintenant |
Reception, 1 Window office, 1 Interior office
13e Ét.-bureau 1335
| Surface | 83 m² |
| Type de bien | Bureau |
| État | Construction achevée |
| Disponible | Maintenant |
Reception Area, 2 Window Offices, 1 Interior Office
14e Ét.-bureau 1400
| Surface | 640 m² |
| Type de bien | Bureau |
| État | Construction achevée |
| Disponible | Maintenant |
Concept d'espace ouvert, 4 salles de conférence, 6 zones de travail avec fenêtres, espace pause/cuisine avec évier, finitions haut de gamme, plafond exposé.
15e Ét.-bureau 1510
| Surface | 257 m² |
| Type de bien | Bureau |
| État | Construction achevée |
| Disponible | Maintenant |
Parfait pour un groupe médical. Réception, salle d'attente, salle des dossiers, 3 bureaux avec fenêtres, 5 bureaux intérieurs et 2 placards.
15e Ét.-bureau 1530
| Surface | 246 m² |
| Type de bien | Bureau |
| État | Construction achevée |
| Disponible | Févr. 2026 |
Reception, Waiting Area, 3 Window offices, 2 Interior Offices, 1 Break Room, 1 Bullpen and a Private Restroom
17e Ét.-bureau 1710
| Surface | 83 m² |
| Type de bien | Bureau |
| État | Construction achevée |
| Disponible | Maintenant |
Reception Area, 2 Window Offices, 1 Interior Office, 1 Entrance
17e Ét.-bureau 1750
| Surface | 696 m² |
| Type de bien | Bureau |
| État | Construction achevée |
| Disponible | Maintenant |
Réception, Salle d'attente, 2 espaces de travail, 14 bureaux avec fenêtres, 10 bureaux intérieurs, 1 placard et toilettes privées
DONNÉES DÉMOGRAPHIQUES
Données démographiques
TAXES FONCIÈRES
| N° de parcelle | Évaluation des aménagements | 15 338 686 € | |
| Évaluation du terrain | 1 049 953 € | Évaluation totale | 16 388 639 € |
TAXES FONCIÈRES
Présenté par

2000 Crawford | 2000 Crawford St
Hum, une erreur s’est produite lors de l’envoi de votre message. Veuillez réessayer.
Merci ! Votre message a été envoyé.































