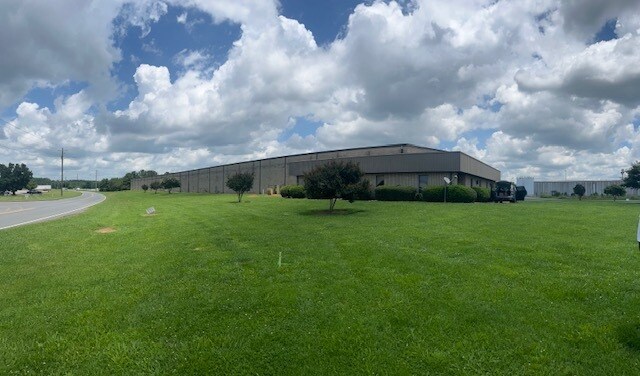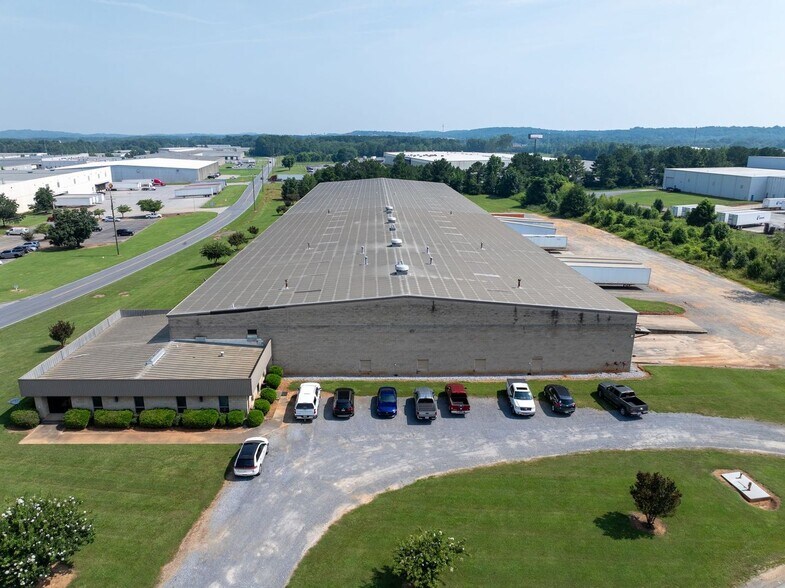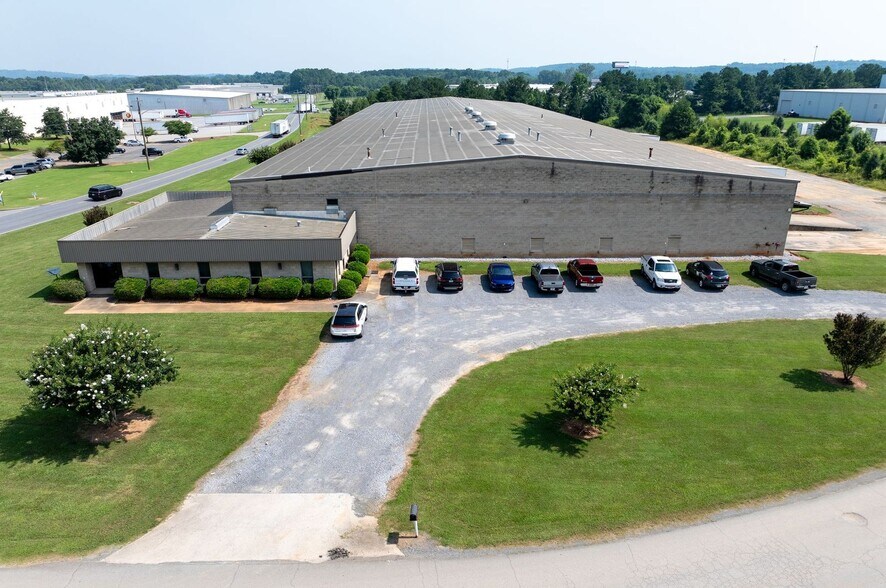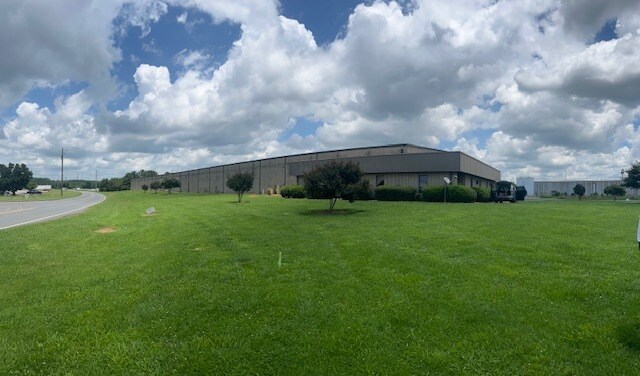
Cette fonctionnalité n’est pas disponible pour le moment.
Nous sommes désolés, mais la fonctionnalité à laquelle vous essayez d’accéder n’est pas disponible actuellement. Nous sommes au courant du problème et notre équipe travaille activement pour le résoudre.
Veuillez vérifier de nouveau dans quelques minutes. Veuillez nous excuser pour ce désagrément.
– L’équipe LoopNet
Votre e-mail a été envoyé.
RÉSUMÉ ANALYTIQUE
Two (2) Grade Level, Drive In Doors
12’ x 14’ and 10’ x 14’
22’ – 30’ from the eaves to the peak of the roof deck
One (1) Center Line of Columns
3 Phase Heavy Power
Updated motion sensor LED Lighting
Sprinklered throughout
Ample sized truck court
Outside storage area
Food grade rated facility
Expandable
Located adjacent to the I-75 Union Grove exit 310
and in close proximity to US HWY – 41
INFORMATIONS SUR L’IMMEUBLE
| Type de vente | Investissement ou propriétaire occupant | Année de construction | 1992 |
| Type de bien | Industriel/Logistique | Occupation | Mono |
| Sous-type de bien | Centre de distribution | Ratio de stationnement | 0,02/1 000 m² |
| Classe d’immeuble | C | Hauteur libre du plafond | 6,71 m |
| Surface du lot | 2,51 ha | Nb de portes élevées/de chargement | 10 |
| Surface utile brute | 8 437 m² | Nb d’accès plain-pied/portes niveau du sol | 2 |
| Nb d’étages | 1 | ||
| Zonage | IND-G - Industrial General | ||
| Type de vente | Investissement ou propriétaire occupant |
| Type de bien | Industriel/Logistique |
| Sous-type de bien | Centre de distribution |
| Classe d’immeuble | C |
| Surface du lot | 2,51 ha |
| Surface utile brute | 8 437 m² |
| Nb d’étages | 1 |
| Année de construction | 1992 |
| Occupation | Mono |
| Ratio de stationnement | 0,02/1 000 m² |
| Hauteur libre du plafond | 6,71 m |
| Nb de portes élevées/de chargement | 10 |
| Nb d’accès plain-pied/portes niveau du sol | 2 |
| Zonage | IND-G - Industrial General |
DISPONIBILITÉ DE L’ESPACE
- ESPACE
- SURFACE
- TYPE DE BIEN
- ÉTAT
- DISPONIBLE
490,820 Total SF 88,000 SF Warehouse 2,820 SF Office Total SF Expandable 4+/- 6.2 Acres 4Ten (10) 8’ x 10’ Dock High Doors 4Two (2) Grade Level, Drive In Doors 12’ x 14’ and 10’ x 14’ 422’ – 30’ from the eaves to the peak of the roof deck 4One (1) Center Line of Columns 43 Phase Heavy Power 4Updated motion sensor LED Lighting 4Sprinklered throughout 4Ample sized truck court 4Outside storage area 4Food grade rated facility 4Expandable 4Located adjacent to the I-75 Union Grove exit 310 and in close proximity to US HWY – 41
| Espace | Surface | Type de bien | État | Disponible |
| 1er étage | 8 437 m² | Industriel/Logistique | Construction achevée | 30 jours |
1er étage
| Surface |
| 8 437 m² |
| Type de bien |
| Industriel/Logistique |
| État |
| Construction achevée |
| Disponible |
| 30 jours |
1er étage
| Surface | 8 437 m² |
| Type de bien | Industriel/Logistique |
| État | Construction achevée |
| Disponible | 30 jours |
490,820 Total SF 88,000 SF Warehouse 2,820 SF Office Total SF Expandable 4+/- 6.2 Acres 4Ten (10) 8’ x 10’ Dock High Doors 4Two (2) Grade Level, Drive In Doors 12’ x 14’ and 10’ x 14’ 422’ – 30’ from the eaves to the peak of the roof deck 4One (1) Center Line of Columns 43 Phase Heavy Power 4Updated motion sensor LED Lighting 4Sprinklered throughout 4Ample sized truck court 4Outside storage area 4Food grade rated facility 4Expandable 4Located adjacent to the I-75 Union Grove exit 310 and in close proximity to US HWY – 41
TAXES FONCIÈRES
| Numéro de parcelle | CG58-057 | Évaluation des aménagements | 372 867 € |
| Évaluation du terrain | 61 713 € | Évaluation totale | 434 581 € |
TAXES FONCIÈRES
Présenté par

200 Marine Dr SE
Hum, une erreur s’est produite lors de l’envoi de votre message. Veuillez réessayer.
Merci ! Votre message a été envoyé.






