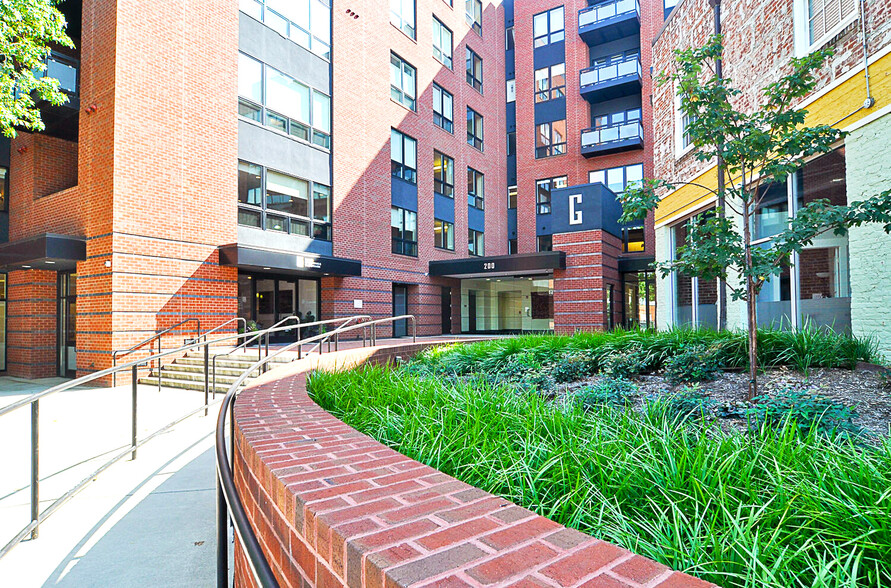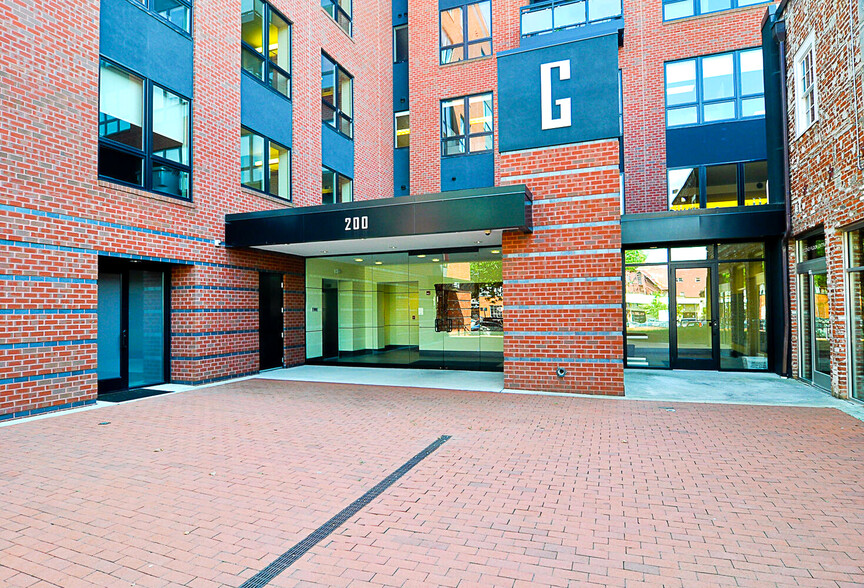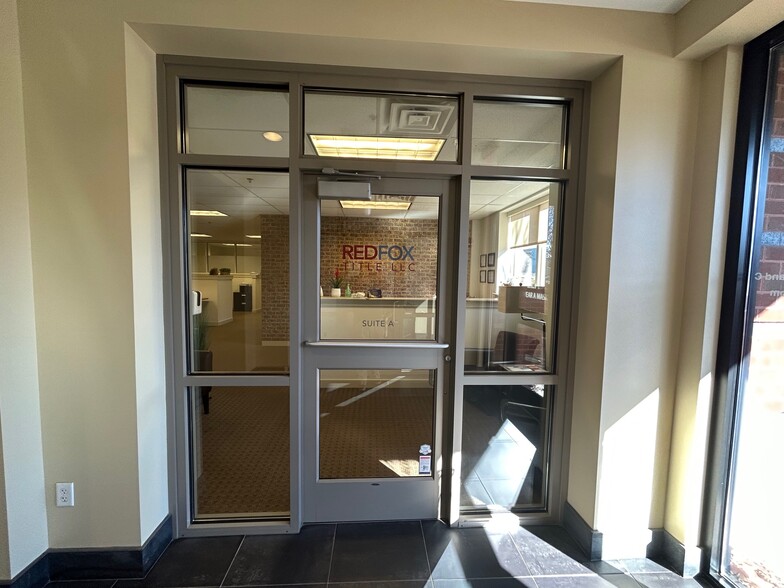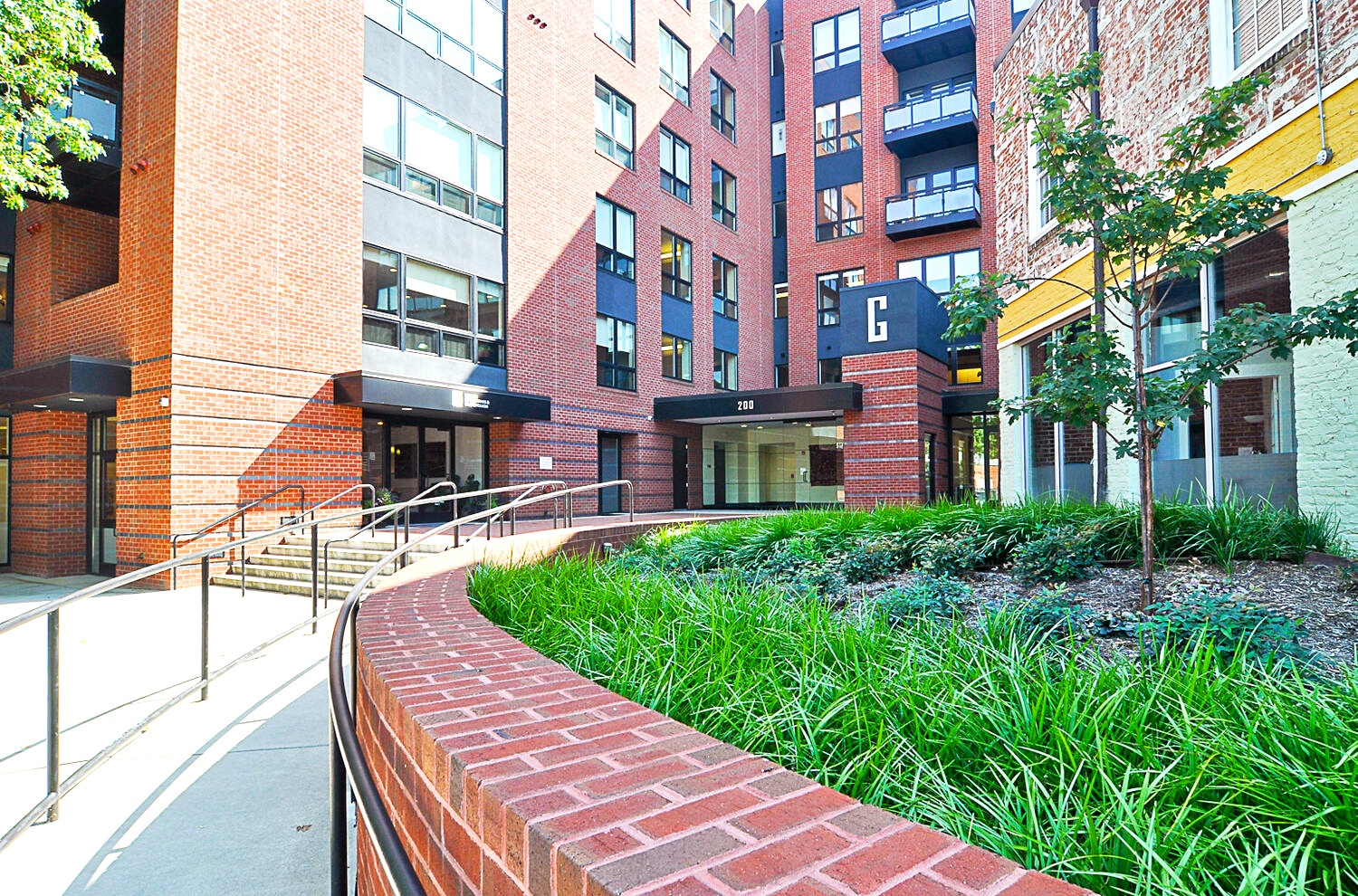Connectez-vous/S’inscrire
Votre e-mail a été envoyé.
Certaines informations ont été traduites automatiquement.
INFORMATIONS PRINCIPALES
- 1,800 SF available immediately
- On-site parking available
- $3,600/month
- Mix of open work spaces and individual offices
- Steps from downtown mall, ACAC, and IX Park
TOUS LES ESPACE DISPONIBLES(1)
Afficher les loyers en
- ESPACE
- SURFACE
- DURÉE
- LOYER
- TYPE DE BIEN
- ÉTAT
- DISPONIBLE
The Gleason Condominium Building is a mixed-use condominium development consisting of residential and commercial office condos.
- Loyer annoncé plus part proportionnelle des coûts de la consommation électrique
- Mix of open work spaces and individual offices
- Steps from downtown mall, ACAC, and IX Park
- 1,800 SF available immediately
- On-site parking available
- $3,600/month
| Espace | Surface | Durée | Loyer | Type de bien | État | Disponible |
| 1er étage, bureau Suite A | 167 m² | Négociable | 221,29 € /m²/an 18,44 € /m²/mois 37 006 € /an 3 084 € /mois | Bureau | - | Maintenant |
1er étage, bureau Suite A
| Surface |
| 167 m² |
| Durée |
| Négociable |
| Loyer |
| 221,29 € /m²/an 18,44 € /m²/mois 37 006 € /an 3 084 € /mois |
| Type de bien |
| Bureau |
| État |
| - |
| Disponible |
| Maintenant |
1 sur 8
VIDÉOS
VISITE EXTÉRIEURE 3D MATTERPORT
VISITE 3D
PHOTOS
STREET VIEW
RUE
CARTE
1er étage, bureau Suite A
| Surface | 167 m² |
| Durée | Négociable |
| Loyer | 221,29 € /m²/an |
| Type de bien | Bureau |
| État | - |
| Disponible | Maintenant |
The Gleason Condominium Building is a mixed-use condominium development consisting of residential and commercial office condos.
- Loyer annoncé plus part proportionnelle des coûts de la consommation électrique
- 1,800 SF available immediately
- Mix of open work spaces and individual offices
- On-site parking available
- Steps from downtown mall, ACAC, and IX Park
- $3,600/month
APERÇU DU BIEN
The Gleason Condominium Building is a mixed-use condominium development consisting of residential and commercial office condos.
- Cuisine
INFORMATIONS SUR L’IMMEUBLE
Type d’immeuble
Bureau
Année de construction
2010
Hauteur du bâtiment
6 étages
Surface de l’immeuble
12 848 m²
Classe d’immeuble
B
Surface type par étage
1 858 m²
Stationnement
120 places de stationnement extérieur à 47 €/mois
Stationnement Couvert
OCCUPANTS
- ÉTAGE
- NOM DE L’OCCUPANT
- SECTEUR D’ACTIVITÉ
- 2e
- Cary Street Partners
- Finance et assurances
- 1er
- Collins Engineering
- Services professionnels, scientifiques et techniques
- 4e
- Grand Classroom, Inc
- -
- 1er
- Harren Equity Partners
- Finance et assurances
- 1er
- PBM Capital
- Finance et assurances
- 1er
- Red Fox Title
- Immobilier
- 3e
- Stony Point
- Immobilier
1 1
Walk Score®
Idéal pour les promeneurs (94)
Bike Score®
Très praticable en vélo (83)
1 sur 9
VIDÉOS
VISITE EXTÉRIEURE 3D MATTERPORT
VISITE 3D
PHOTOS
STREET VIEW
RUE
CARTE
1 sur 1
Présenté par

The Gleason | 200 Garrett St
Vous êtes déjà membre ? Connectez-vous
Hum, une erreur s’est produite lors de l’envoi de votre message. Veuillez réessayer.
Merci ! Votre message a été envoyé.








