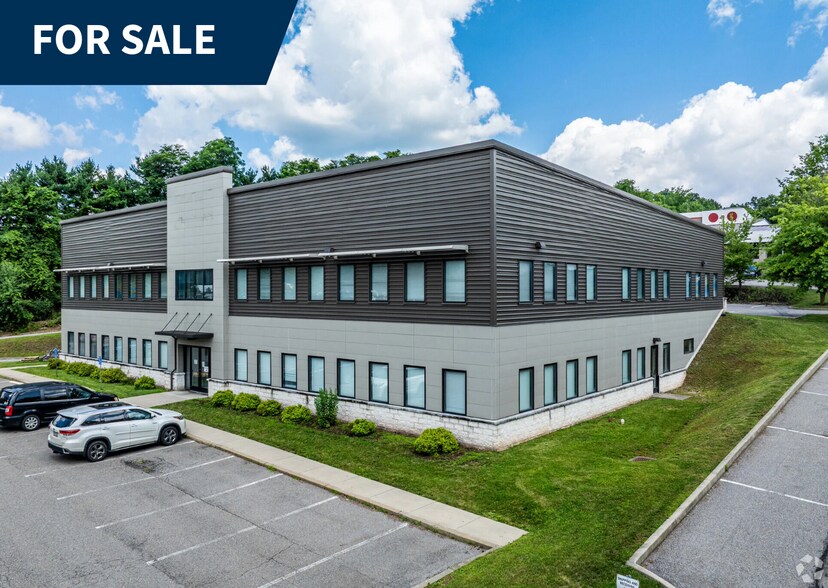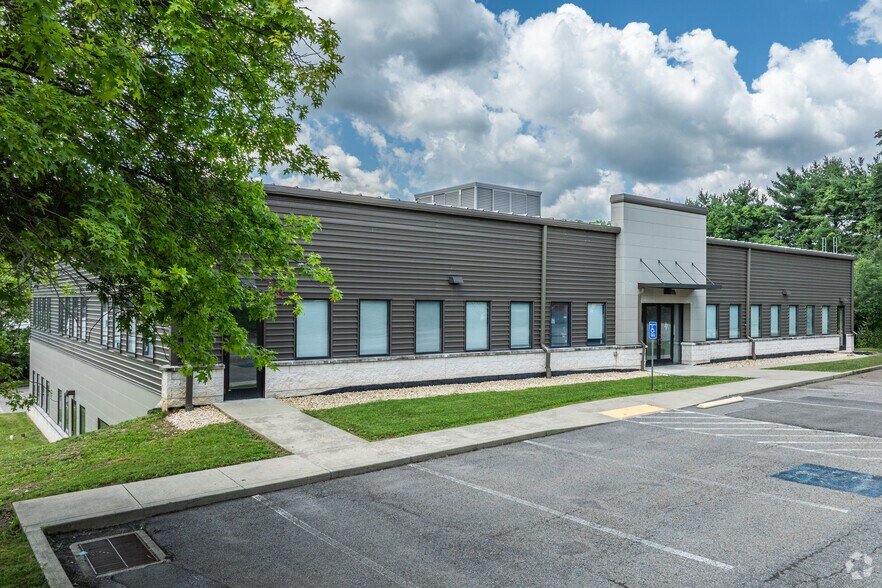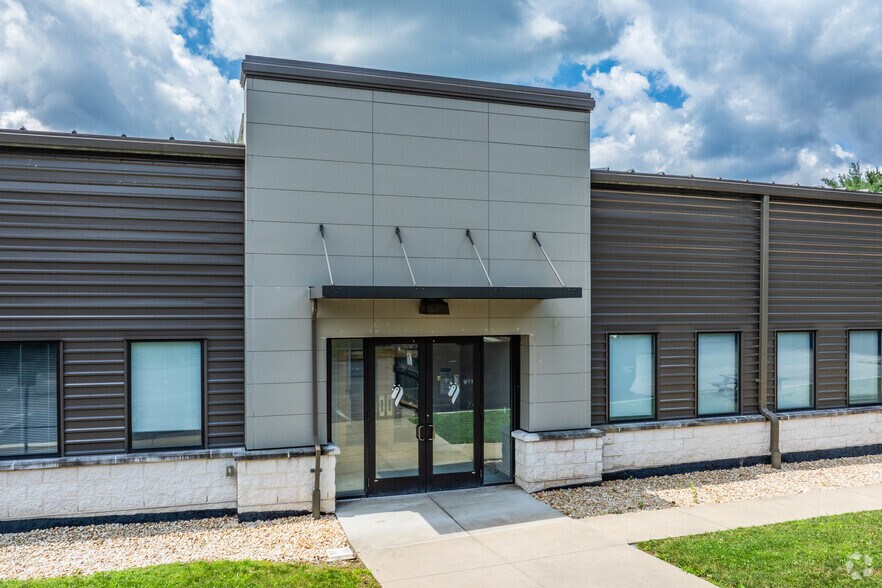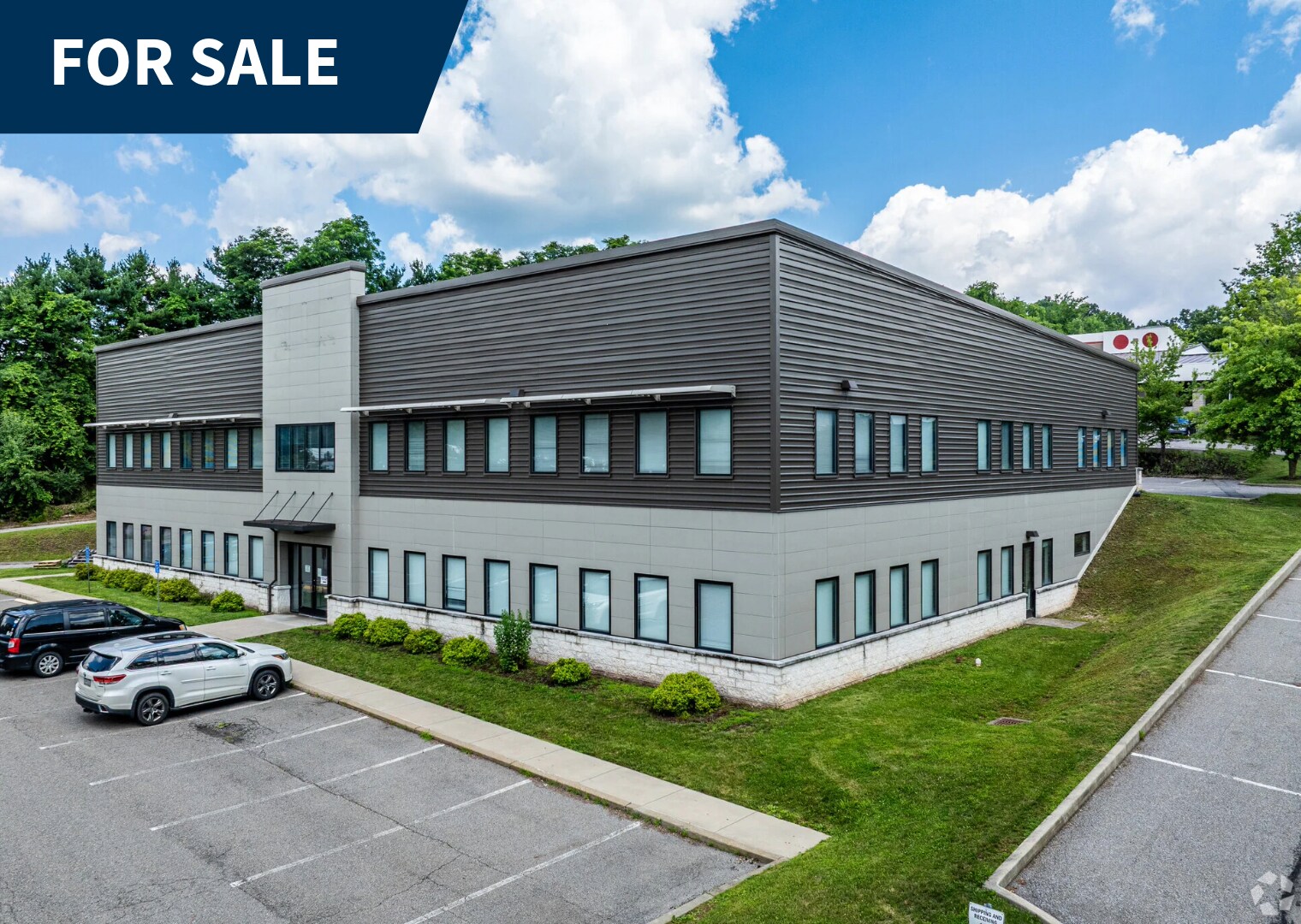Votre e-mail a été envoyé.
Certaines informations ont été traduites automatiquement.
INFORMATIONS PRINCIPALES SUR L'INVESTISSEMENT
- Climate-controlled warehouse with state-of-the-art HVAC system.
- Easy access from I-376 ensures seamless connectivity to key destinations.
- Loading dock with leveler accommodates large trucks efficiently.
- Flexible two-story layout: full office build-out upstairs, customizable warehouse space below.
RÉSUMÉ ANALYTIQUE
INFORMATIONS SUR L’IMMEUBLE
CARACTÉRISTIQUES
- Accès 24 h/24
- Système de sécurité
- Signalisation
- Climatisation
DISPONIBILITÉ DE L’ESPACE
- ESPACE
- SURFACE
- TYPE DE BIEN
- ÉTAT
- DISPONIBLE
This space is a climate and humidity-controlled warehouse built in 2017, with an enhanced Trane Tracer HVAC system. Additionally the space boasts 14' ceiling heights on the top floor and 10.5' ceiling heights on the ground level. The loading dock with leveler can accommodate 26' to 53' trucks. This space is furthermore outfitted with 3-phase electric, integrated security.
Fully customizable space providing flexibility for a tenant's needs. Additionally the space boasts 14' ceiling heights on the top floor. This space is furthermore outfitted with 3-phase electric, integrated security. The upper floor currently features two open office areas, huddle space, eleven private offices and four meeting rooms, including a beautiful glass 10 person board room. The office floor also features a generous breakroom with outdoor patio access, storage and file rooms and a large, secure reception area.
| Espace | Surface | Type de bien | État | Disponible |
| 1er étage | 1 022 m² | Local d’activités | Construction achevée | Maintenant |
| 2e étage | 1 022 m² | Local d’activités | Construction achevée | 120 jours |
1er étage
| Surface |
| 1 022 m² |
| Type de bien |
| Local d’activités |
| État |
| Construction achevée |
| Disponible |
| Maintenant |
2e étage
| Surface |
| 1 022 m² |
| Type de bien |
| Local d’activités |
| État |
| Construction achevée |
| Disponible |
| 120 jours |
1er étage
| Surface | 1 022 m² |
| Type de bien | Local d’activités |
| État | Construction achevée |
| Disponible | Maintenant |
This space is a climate and humidity-controlled warehouse built in 2017, with an enhanced Trane Tracer HVAC system. Additionally the space boasts 14' ceiling heights on the top floor and 10.5' ceiling heights on the ground level. The loading dock with leveler can accommodate 26' to 53' trucks. This space is furthermore outfitted with 3-phase electric, integrated security.
2e étage
| Surface | 1 022 m² |
| Type de bien | Local d’activités |
| État | Construction achevée |
| Disponible | 120 jours |
Fully customizable space providing flexibility for a tenant's needs. Additionally the space boasts 14' ceiling heights on the top floor. This space is furthermore outfitted with 3-phase electric, integrated security. The upper floor currently features two open office areas, huddle space, eleven private offices and four meeting rooms, including a beautiful glass 10 person board room. The office floor also features a generous breakroom with outdoor patio access, storage and file rooms and a large, secure reception area.
DONNÉES DÉMOGRAPHIQUES
ACCESSIBILITÉ RÉGIONALE
TAXES FONCIÈRES
| Numéro de parcelle | 0264-C-00065-0000-00 | Évaluation des aménagements | 1 622 663 € |
| Évaluation du terrain | 230 787 € | Évaluation totale | 1 853 450 € |
TAXES FONCIÈRES
Présenté par

200 Business Center Dr
Hum, une erreur s’est produite lors de l’envoi de votre message. Veuillez réessayer.
Merci ! Votre message a été envoyé.








