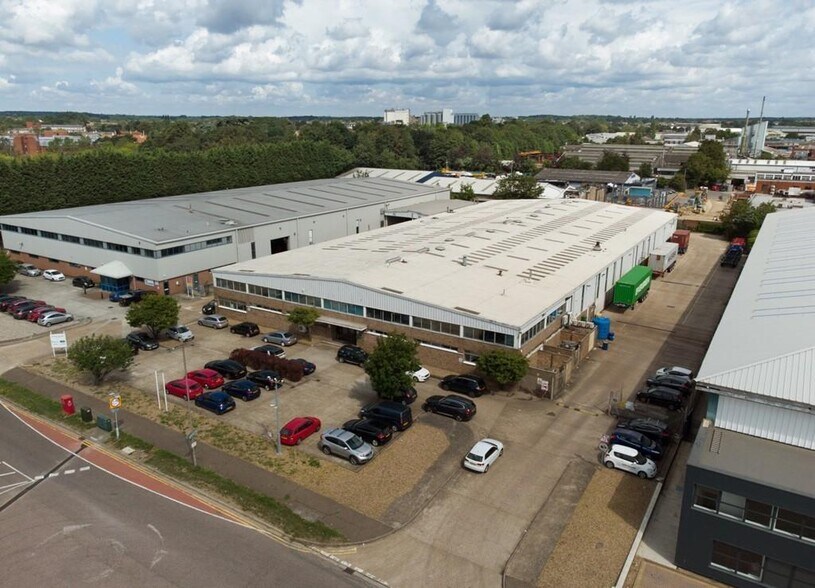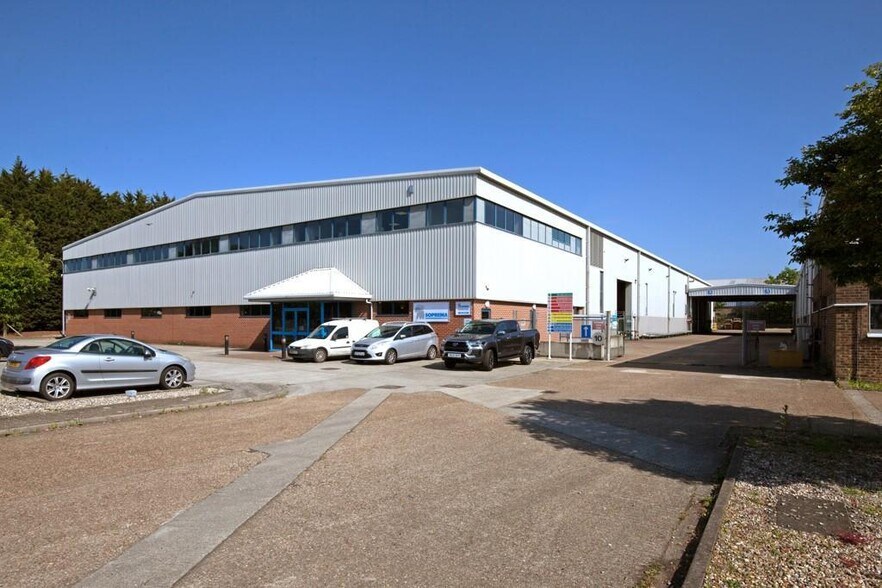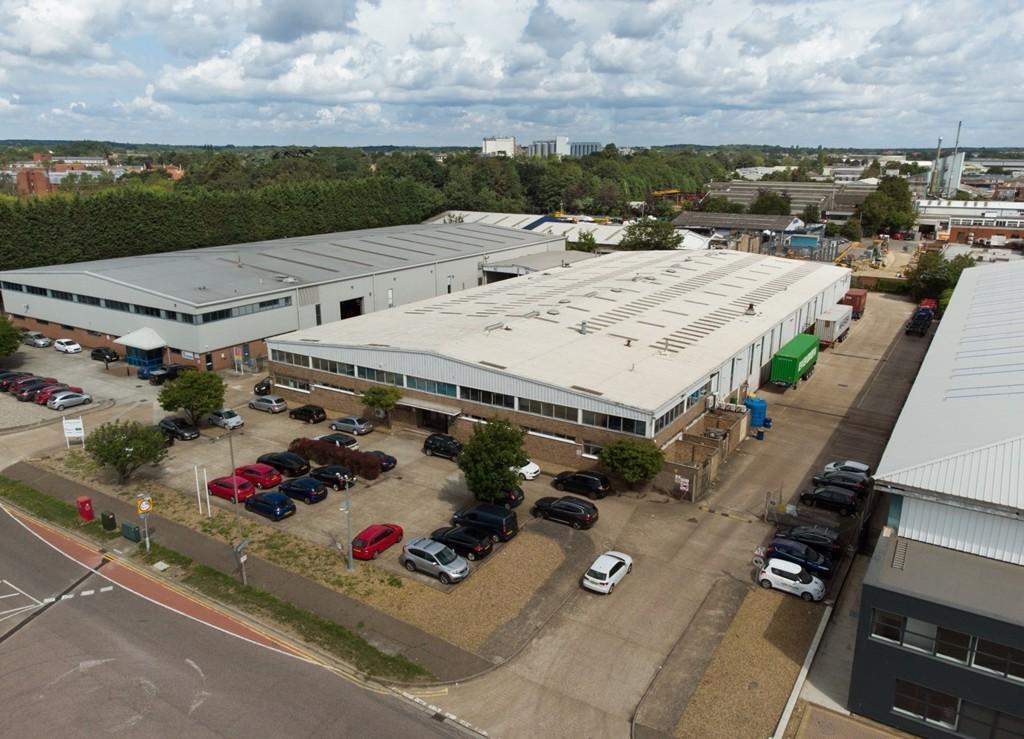Votre e-mail a été envoyé.

20 Freebournes Rd Industriel/Logistique 4 259 m² À vendre Witham CM8 3UH 11 389 517 € (2 674,02 €/m²)



Certaines informations ont été traduites automatiquement.

INFORMATIONS PRINCIPALES SUR L'INVESTISSEMENT
- Freehold Investment For Sale
- Soprema House is Let Generating £442,000 Per Annum Exclusive
- Adjacent to the A12 with Connections to the M25 and Felixstowe
- Sub Station on Site with 2 x 1000 kVA Transformers each with an Independent 11,000 Volt Switched Supply to the Grid
- Two Industrial/Warehouse Buildings on 3.63 Acre Site
- 20 Freebournes Road is Vacant
- Both Buildings "B" Rated Energy Performance Certificates
- Large incoming Gas Supply Capable of Supporting 3 - 5 Megawatts (TBC)
RÉSUMÉ ANALYTIQUE
Soprema House comprises a modern purpose built industrial/warehouse which was constructed in 1999/2000. The warehouse has a minimum eaves height of 6.70m rising to an apex of 8.90m. There are two loading doors measuring approximately 4.80m wide x 5.00m high and 4.60m wide x 4.00m high. At the front of the property is a two storey office section which were fitted out in 2018 and provides a mix of open plan and private offices together with staff welfare facilities. The accommodation is air conditioned and has a well presented reception with a passenger lift.
20 Freebournes Road comprises a clear span industrial/warehouse with a minimum eaves height of 4.65m rising to 6.40m at the apex. There are two loading doors measuring approximately 4.80m wide x 5.00m high. At the front of the property is a two storey section which provides a mix of stores and staff welfare facilities on the ground floor and office accommodation on the first floor. The offices benefit from a suspended ceiling with inset lighting and air conditioning.
LOCATION
The properties are located on the established Freebournes Industrial Estate less than a mile from Junction 22 of the A12. The A12 provides convenient access to Junction 28 of the M25 (22 miles) to the south and the east coast ports of Harwich and Felixstowe to the north east via its connection with the A120 and A14 respectively. Access to the M11 and Stansted Airport is via the A120 from Braintree which is linked to Witham via the B1018. Witham Station provides a frequent service to London Liverpool Street with a journey time of approximately 45 minutes.
ACCOMMODATION
[Approximate Gross Internal Floor Areas]
Soprema House
Ground Floor
Warehouse - 3,006.00 sq. m. [32,357 sq. ft.]
Office - 576.85 sq. m. [6,209 sq. ft.]
First Floor
Offices - 632.00 sq. m. [6,803 sq. ft.]
Second Floor
Plant Room - 48.10 sq. m. [517 sq. ft.]
Total - 4,262.95 sq. m. [45,886 sq. ft.]
20 Freebournes Road
Ground Floor
Warehouse - 3,002.32 sq. m. - [32,317 sq. ft.]
Office/Stores- 628.48 sq. m. - [6,765 sq. ft.]
First Floor
Offices - 628.48 sq. m. [6,765 sq. ft.]
Total: 4,259.28 sq. m. [45,847 sq. ft.]
The entire site area is approximately 3.63 acre.
SERVICES
The property is connected to mains water, gas and electricity.
There is a substation on site which provides two 1,000 kVA transformers each with an independent 11,000 volt switched supply to the grid.
There is a large incoming gas supply capable of supporting 3 - 5 megawatts (tbc)
We have not tested any of the services and all interested parties should rely upon their own enquiries with the relevant utility company in connection with the availability and capacity of all of those serving the property including IT and telecommunication links.
ENERGY PERFORMANCE CERTIFICATE (EPC)
Soprema House - B (41)
20 Freebournes Road - B (31)
A copy of the EPC assessments and recommendation reports are available upon request.
PLANNING
We understand both buildings have an established B2/B8 Use. Interested parties are advised to contact the Local Authority.
LOCAL AUTHORITY
Braintree District Council
T.[use Contact Agent Button]
WITHAM INDUSTRIAL WATCH
Witham Industrial Watch was set up by a network of local businesses to provide amongst other things, effective estate management and enhanced security throughout the towns industrial areas. By obtaining Business Improvement District funding WIW has employed an estate manager, installed Automatic Number Place Recognition and improved signage throughout the industrial areas. Further information can be found at
BUSINESS RATES
Soprema House
We are advised that the premises has a rateable value of £292,500. Therefore estimated annual rates payable of approximately £162,337 (2025/26).
20 Freebournes Road
We are advised that the premises has a rateable value of £272,500. Therefore estimated annual rates payable of approximately £151,237 (2025/26).
TENURE
The site is held under freehold title EX551789.
TENANCY
Soprema House is let to Soprema UK Limited (Company No 02939363) on a Full Repairing and Insuring Lease subject to a Schedule of Condition for a Term of 5 Years from the 17th March 2023 at a passing rent is £442,000 per annum. Soprema have been in occupation since 2018. A copy of the lease is available upon request.
COVENANT
Soprema UK Limited have an Experian rating of 100/100 and are classified as Very Low Risk. The company was incorporated in 1994 and as at 31st December 2024 had a turnover of £25,739,953 and a Pre-Tax Profit of £2,918,578.
TERMS
The site is offered for sale freehold subject to the lease of Soprema House to Soprema UK Limited.
GUIDE PRICE
£10,000,000
VAT
We understand the property is elected to VAT, however the sale may be eligible to be treated as a Transfer of Going Concern.
LEGAL COSTS
Each party to bear their own legal costs incurred in this transaction.
ANTI-MONEY LAUNDERING REGULATIONS
Anti-Money Laundering Regulations require Fenn Wright to formally verify a prospective purchaser's identity prior to the instruction of solicitors.
VIEWINGS STRICTLY BY APPOINTMENT VIA SOLE SELLING AGENTS:
James Wright
E: [use Contact Agent Button]
[use Contact Agent Button]
INFORMATIONS SUR L’IMMEUBLE
| Prix | 11 389 517 € | Surface utile brute | 4 259 m² |
| Prix par m² | 2 674,02 € | Nb d’étages | 2 |
| Type de vente | Investissement | Année de construction | 1998 |
| Droit d’usage | Pleine propriété | Occupation | Mono |
| Type de bien | Industriel/Logistique | Hauteur libre du plafond | 6,48 m (21’3”) |
| Sous-type de bien | Entrepôt | Nb d’accès plain-pied/portes niveau du sol | 4 |
| Classe d’immeuble | C |
| Prix | 11 389 517 € |
| Prix par m² | 2 674,02 € |
| Type de vente | Investissement |
| Droit d’usage | Pleine propriété |
| Type de bien | Industriel/Logistique |
| Sous-type de bien | Entrepôt |
| Classe d’immeuble | C |
| Surface utile brute | 4 259 m² |
| Nb d’étages | 2 |
| Année de construction | 1998 |
| Occupation | Mono |
| Hauteur libre du plafond | 6,48 m (21’3”) |
| Nb d’accès plain-pied/portes niveau du sol | 4 |
CARACTÉRISTIQUES
- Ligne d’autobus
- Terrain clôturé
- Système de sécurité
- Cour
- Stores automatiques
- Espace d’entreposage
SERVICES PUBLICS
- Éclairage
- Gaz
- Eau
- Égout
- Chauffage
DISPONIBILITÉ DE L’ESPACE
- ESPACE
- SURFACE
- TYPE DE BIEN
- ÉTAT
- DISPONIBLE
La propriété comprend un industriel/entrepôt détaché à travée libre avec une hauteur de toit minimale de 4,65 m et une hauteur de toit de 6,40 m au sommet. Il y a deux portes de chargement sur le côté gauche, dont l'une se trouve sous un auvent couvert. À l'avant de la propriété se trouve une section de deux étages qui abrite la réception, les bureaux, les magasins, la cantine du personnel et les toilettes au rez-de-chaussée et des bureaux au premier étage. À l'extérieur, la propriété dispose d'un parking dédié à l'avant du site ainsi que d'un parking en dur sur le côté droit et à l'arrière qui peut être utilisé pour le chargement/déchargement et le stockage externe.
La propriété comprend un industriel/entrepôt détaché à travée libre avec une hauteur de toit minimale de 4,65 m et une hauteur de toit de 6,40 m au sommet. Il y a deux portes de chargement sur le côté gauche, dont l'une se trouve sous un auvent couvert. À l'avant de la propriété se trouve une section de deux étages qui abrite la réception, les bureaux, les magasins, la cantine du personnel et les toilettes au rez-de-chaussée et des bureaux au premier étage. À l'extérieur, la propriété dispose d'un parking dédié à l'avant du site ainsi que d'un parking en dur sur le côté droit et à l'arrière qui peut être utilisé pour le chargement/déchargement et le stockage externe.
| Espace | Surface | Type de bien | État | Disponible |
| RDC | 3 631 m² | Industriel/Logistique | Construction achevée | Maintenant |
| 1er étage | 628 m² | Industriel/Logistique | Construction achevée | Maintenant |
RDC
| Surface |
| 3 631 m² |
| Type de bien |
| Industriel/Logistique |
| État |
| Construction achevée |
| Disponible |
| Maintenant |
1er étage
| Surface |
| 628 m² |
| Type de bien |
| Industriel/Logistique |
| État |
| Construction achevée |
| Disponible |
| Maintenant |
RDC
| Surface | 3 631 m² |
| Type de bien | Industriel/Logistique |
| État | Construction achevée |
| Disponible | Maintenant |
La propriété comprend un industriel/entrepôt détaché à travée libre avec une hauteur de toit minimale de 4,65 m et une hauteur de toit de 6,40 m au sommet. Il y a deux portes de chargement sur le côté gauche, dont l'une se trouve sous un auvent couvert. À l'avant de la propriété se trouve une section de deux étages qui abrite la réception, les bureaux, les magasins, la cantine du personnel et les toilettes au rez-de-chaussée et des bureaux au premier étage. À l'extérieur, la propriété dispose d'un parking dédié à l'avant du site ainsi que d'un parking en dur sur le côté droit et à l'arrière qui peut être utilisé pour le chargement/déchargement et le stockage externe.
1er étage
| Surface | 628 m² |
| Type de bien | Industriel/Logistique |
| État | Construction achevée |
| Disponible | Maintenant |
La propriété comprend un industriel/entrepôt détaché à travée libre avec une hauteur de toit minimale de 4,65 m et une hauteur de toit de 6,40 m au sommet. Il y a deux portes de chargement sur le côté gauche, dont l'une se trouve sous un auvent couvert. À l'avant de la propriété se trouve une section de deux étages qui abrite la réception, les bureaux, les magasins, la cantine du personnel et les toilettes au rez-de-chaussée et des bureaux au premier étage. À l'extérieur, la propriété dispose d'un parking dédié à l'avant du site ainsi que d'un parking en dur sur le côté droit et à l'arrière qui peut être utilisé pour le chargement/déchargement et le stockage externe.
Présenté par

20 Freebournes Rd
Hum, une erreur s’est produite lors de l’envoi de votre message. Veuillez réessayer.
Merci ! Votre message a été envoyé.





