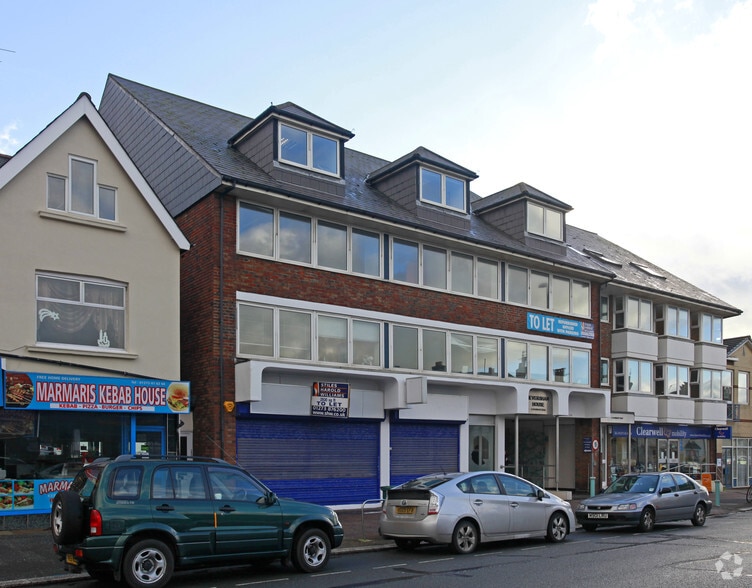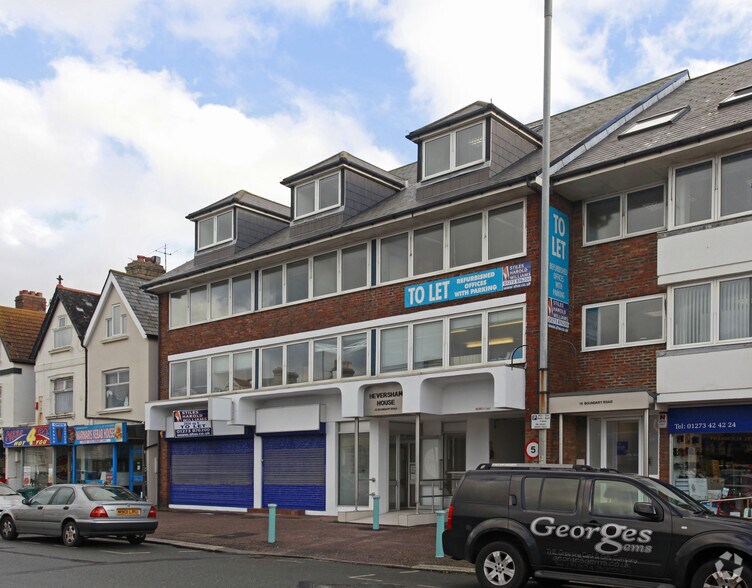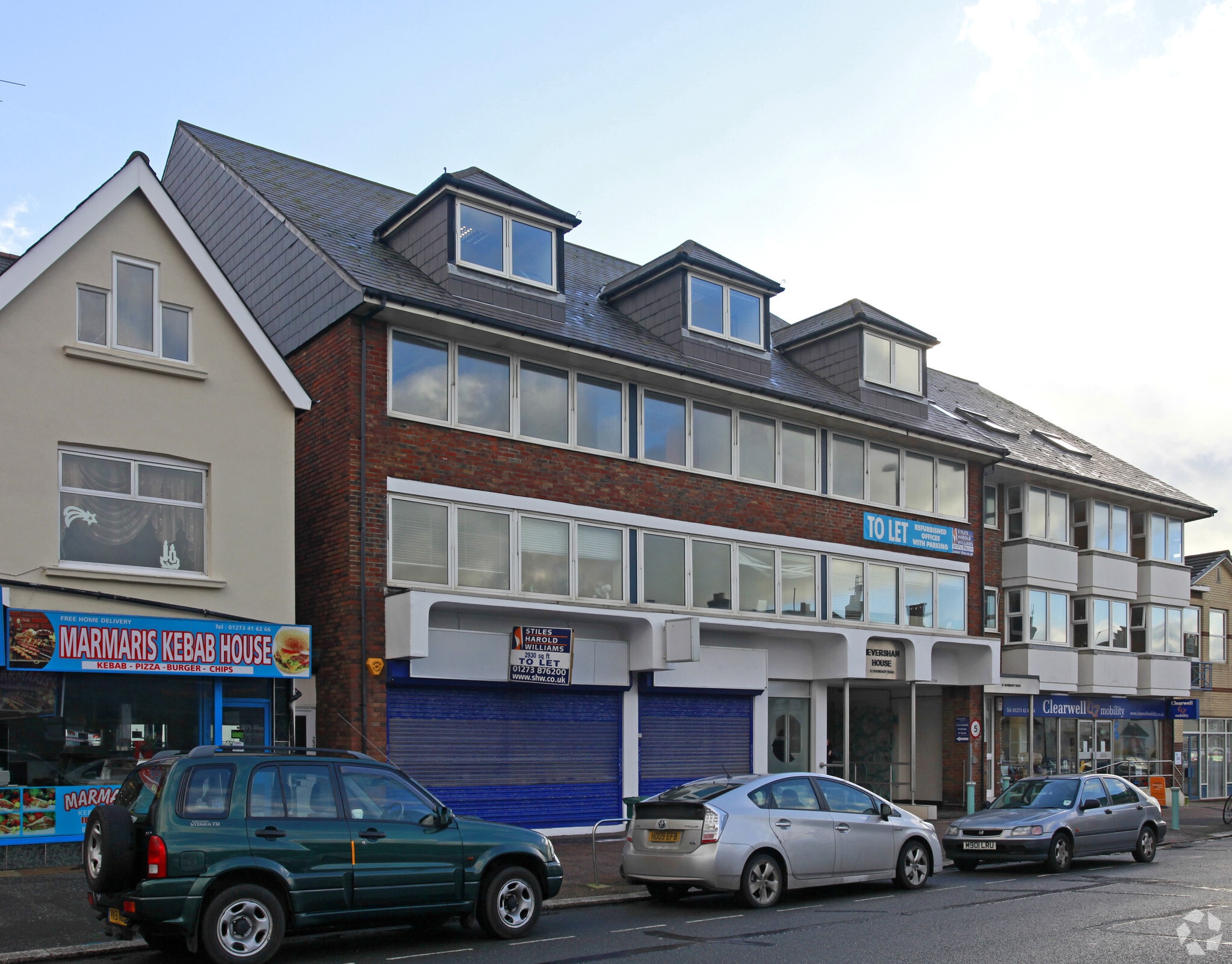Votre e-mail a été envoyé.
20-22 Boundary Rd Bureau | 25–194 m² | À louer | Hove BN3 4EF


Certaines informations ont été traduites automatiquement.
INFORMATIONS PRINCIPALES
- Great local amenities
- 4 car parking spaces
- 2 EV charging points
TOUS LES ESPACES DISPONIBLES(2)
Afficher les loyers en
- ESPACE
- SURFACE
- DURÉE
- LOYER
- TYPE DE BIEN
- ÉTAT
- DISPONIBLE
The available space is located on the ground floor of this purpose built office building. The ground floor suite is a bright, open plan space currently used as an office but suitable for medical, leisure, retail/showroom use. There is a small basement area included and the use of 4 parking spaces in the rear car park.
- Classe d’utilisation : E
- Principalement open space
- Classe de performance énergétique – D
- Kitchenette
- Ample natural light throughout
- Partiellement aménagé comme Bureau standard
- Peut être associé à un ou plusieurs espaces supplémentaires pour obtenir jusqu’à 194 m² d’espace adjacent.
- Toilettes incluses dans le bail
- Open plan meeting room
The available space is located on the ground floor of this purpose built office building. The ground floor suite is a bright, open plan space currently used as an office but suitable for medical, leisure, retail/showroom use. There is a small basement area included and the use of 4 parking spaces in the rear car park.
- Classe d’utilisation : E
- Principalement open space
- Classe de performance énergétique – D
- Kitchenette
- Ample natural light throughout
- Partiellement aménagé comme Bureau standard
- Peut être associé à un ou plusieurs espaces supplémentaires pour obtenir jusqu’à 194 m² d’espace adjacent.
- Toilettes incluses dans le bail
- Open plan meeting room
| Espace | Surface | Durée | Loyer | Type de bien | État | Disponible |
| Sous-sol | 25 m² | Négociable | 211,60 € /m²/an 17,63 € /m²/mois 5 308 € /an 442,30 € /mois | Bureau | Construction partielle | 30 jours |
| RDC | 168 m² | Négociable | 211,60 € /m²/an 17,63 € /m²/mois 35 640 € /an 2 970 € /mois | Bureau | Construction partielle | 30 jours |
Sous-sol
| Surface |
| 25 m² |
| Durée |
| Négociable |
| Loyer |
| 211,60 € /m²/an 17,63 € /m²/mois 5 308 € /an 442,30 € /mois |
| Type de bien |
| Bureau |
| État |
| Construction partielle |
| Disponible |
| 30 jours |
RDC
| Surface |
| 168 m² |
| Durée |
| Négociable |
| Loyer |
| 211,60 € /m²/an 17,63 € /m²/mois 35 640 € /an 2 970 € /mois |
| Type de bien |
| Bureau |
| État |
| Construction partielle |
| Disponible |
| 30 jours |
Sous-sol
| Surface | 25 m² |
| Durée | Négociable |
| Loyer | 211,60 € /m²/an |
| Type de bien | Bureau |
| État | Construction partielle |
| Disponible | 30 jours |
The available space is located on the ground floor of this purpose built office building. The ground floor suite is a bright, open plan space currently used as an office but suitable for medical, leisure, retail/showroom use. There is a small basement area included and the use of 4 parking spaces in the rear car park.
- Classe d’utilisation : E
- Partiellement aménagé comme Bureau standard
- Principalement open space
- Peut être associé à un ou plusieurs espaces supplémentaires pour obtenir jusqu’à 194 m² d’espace adjacent.
- Classe de performance énergétique – D
- Toilettes incluses dans le bail
- Kitchenette
- Open plan meeting room
- Ample natural light throughout
RDC
| Surface | 168 m² |
| Durée | Négociable |
| Loyer | 211,60 € /m²/an |
| Type de bien | Bureau |
| État | Construction partielle |
| Disponible | 30 jours |
The available space is located on the ground floor of this purpose built office building. The ground floor suite is a bright, open plan space currently used as an office but suitable for medical, leisure, retail/showroom use. There is a small basement area included and the use of 4 parking spaces in the rear car park.
- Classe d’utilisation : E
- Partiellement aménagé comme Bureau standard
- Principalement open space
- Peut être associé à un ou plusieurs espaces supplémentaires pour obtenir jusqu’à 194 m² d’espace adjacent.
- Classe de performance énergétique – D
- Toilettes incluses dans le bail
- Kitchenette
- Open plan meeting room
- Ample natural light throughout
APERÇU DU BIEN
Heversham House is located at the southern end of Boundary Road which runs north to south between Portslade Railway Station and the A259 Brighton to Worthing coast road. The A27 Brighton & Hove by-pass is only 5 minutes away by car to the north and connects the A23 & the M23. London Victoria is a 64 minutes direct rail journey from Portslade Station.
- Système de sécurité
- Éclairage d’appoint
- Climatisation
INFORMATIONS SUR L’IMMEUBLE
OCCUPANTS
- ÉTAGE
- NOM DE L’OCCUPANT
- SECTEUR D’ACTIVITÉ
- RDC
- Dixon Hurst
- -
- RDC
- Money Go Round
- Enseigne
- Inconnu
- Uk B S Plc
- Services professionnels, scientifiques et techniques
Présenté par

20-22 Boundary Rd
Hum, une erreur s’est produite lors de l’envoi de votre message. Veuillez réessayer.
Merci ! Votre message a été envoyé.



