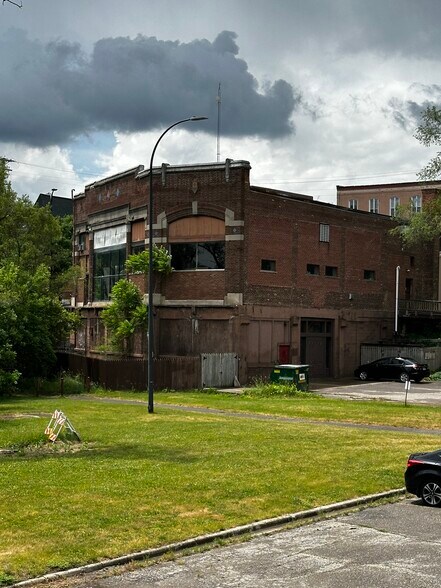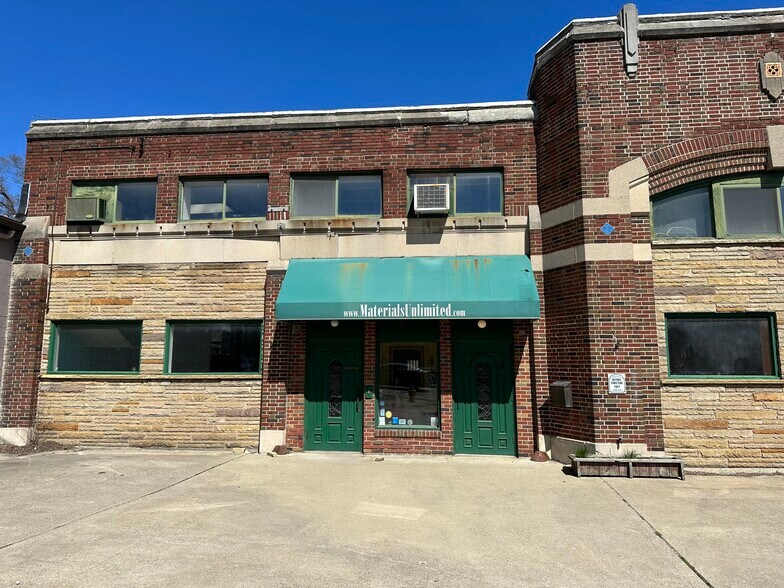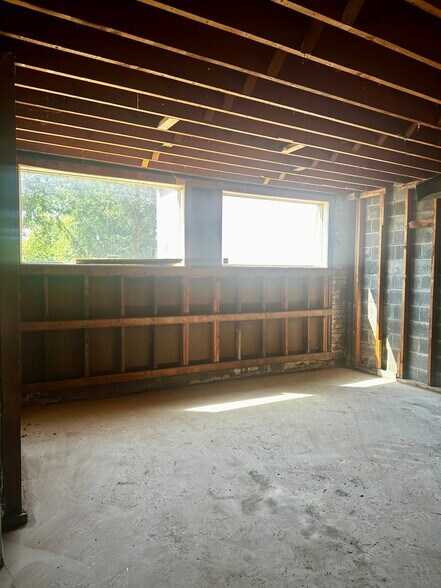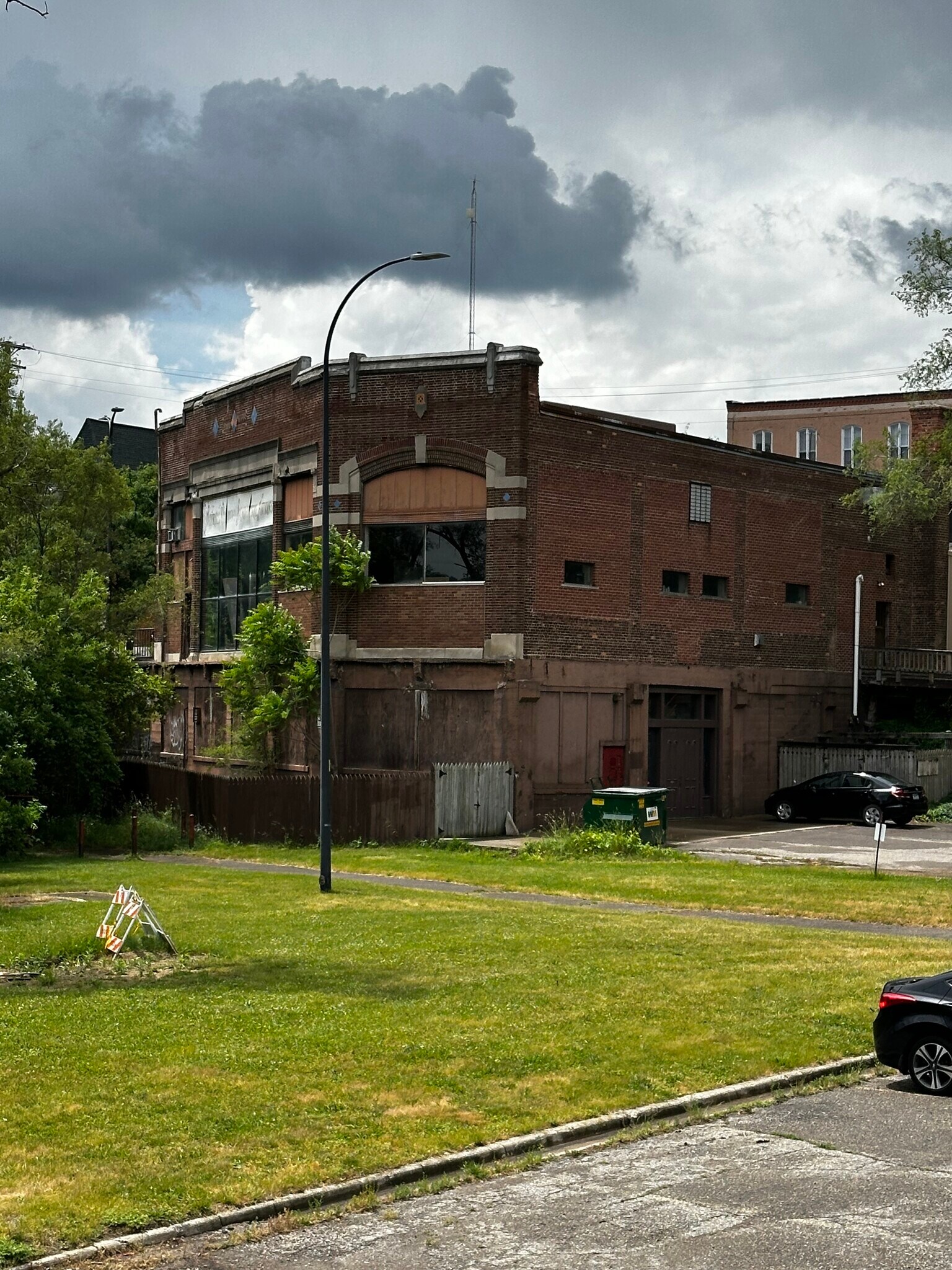Votre e-mail a été envoyé.
2 W Michigan Ave 7–966 m² | À louer | Ypsilanti, MI 48197



Certaines informations ont été traduites automatiquement.
INFORMATIONS PRINCIPALES
- 1927 Art Deco building
- Great location on Michigan Avenue, next to Huron River and Riverside Park
- High ceilings, abundant natural lighting
- Flexible use
Afficher le tarif en
- ESPACE
- SURFACE
- DURÉE
- LOYER
- TYPE DE LOYER
| Espace | Surface | Durée | Loyer | Type de loyer | ||
| Sous-sol – The Horizon | 7 – 604 m² | 1 Année | Sur demande Sur demande Sur demande Sur demande | À déterminer |
Sous-sol – The Horizon
Approx. 6,500 SF facing Riverside Park. The Horizon features an expansive, light-filled open floor with exposed original brick, steel, and concrete, tall ceilings, and eight large windows overlooking the Huron River. This floor is the ultimate example of historic architectural character. The Ground Floor is designed for a year-round, indoor marketplace featuring up to 30 artisans, makers, and micro businesses under one roof. This marketplace provides a diverse and collaborative environment where vendors and patrons can connect and shop locally! This marketplace is seeking offerings such as, but not exclusive to, * Visual Arts: paintings and sculptures * Handcrafted Pieces: metalwork, woodwork, fiber art, and ceramics * Culinary Art: spices, condiments, jams, and other small-batch items; as well as tools and accessories * Personal Care: scents, soaps, creams, ointments, oils, and wellness items * Landscape Art: plants, furniture, accessories, and tools Vendors may lease a minimum of 80 sqft of space at $150 per week with a one-year lease. A vendor application to apply for the marketplace is coming soon!
- Ventilation et chauffage centraux
- Toilettes privées
- Système de sécurité
- Détecteur de fumée
- Assembly or retail space
- High ceilings
- Facing Riverside Park
- ESPACE
- SURFACE
- PLAFOND
- DURÉE
- LOYER
- TYPE DE LOYER
| Espace | Surface | Plafond | Durée | Loyer | Type de loyer | |
| Sous-sol – The Horizon | 7 – 604 m² | - | 1 Année | Sur demande Sur demande Sur demande Sur demande | À déterminer | |
| 1er étage, bureau The Beam | 139 m² | 3,05 mètres | 5-25 Ans | 139,53 € /m²/an 11,63 € /m²/mois 19 444 € /an 1 620 € /mois | Brut modifié | |
| 1er étage, bureau The Flare | 37 m² | 3,05 mètres | 5-25 Ans | 139,53 € /m²/an 11,63 € /m²/mois 5 185 € /an 432,10 € /mois | Brut modifié | |
| 1er étage, bureau The Sunburst | 186 m² | 5,49 mètres | 5-25 Ans | 167,44 € /m²/an 13,95 € /m²/mois 31 111 € /an 2 593 € /mois | À déterminer |
Sous-sol – The Horizon
Approx. 6,500 SF facing Riverside Park. The Horizon features an expansive, light-filled open floor with exposed original brick, steel, and concrete, tall ceilings, and eight large windows overlooking the Huron River. This floor is the ultimate example of historic architectural character. The Ground Floor is designed for a year-round, indoor marketplace featuring up to 30 artisans, makers, and micro businesses under one roof. This marketplace provides a diverse and collaborative environment where vendors and patrons can connect and shop locally! This marketplace is seeking offerings such as, but not exclusive to, * Visual Arts: paintings and sculptures * Handcrafted Pieces: metalwork, woodwork, fiber art, and ceramics * Culinary Art: spices, condiments, jams, and other small-batch items; as well as tools and accessories * Personal Care: scents, soaps, creams, ointments, oils, and wellness items * Landscape Art: plants, furniture, accessories, and tools Vendors may lease a minimum of 80 sqft of space at $150 per week with a one-year lease. A vendor application to apply for the marketplace is coming soon!
- Ventilation et chauffage centraux
- Toilettes privées
- Système de sécurité
- Détecteur de fumée
- Assembly or retail space
- High ceilings
- Facing Riverside Park
1er étage, bureau The Beam
900 SF facing downtown Michigan Ave. The Beam features ADA access, natural lighting, and exposed original brick, steel, and concrete. This space also includes direct rear access to parking, Riverside Park, the Huron River, and the B2B Trail. Perfect for * Music Retail * Instrument Repair Shop * Studios: Animation, Dance, or Creative Spaces
- Il est possible que le loyer annoncé ne comprenne pas certains services publics, services d’immeuble et frais immobiliers.
- Ventilation et chauffage centraux
- Système de sécurité
- Plafonds finis: 3,05 mètres
- Détecteur de fumée
- Michigan Avenue access
- Expansive windows with natural lighting
1er étage, bureau The Flare
400 SF facing downtown Michigan Ave. The Flare features a large window for public visibility and exposed original brick, steel, and concrete. This space also includes rear access to parking, Riverside Park, the Huron River, and the B2B Trail. The Flare is seeking a podcast or internet radio tenant.
- Il est possible que le loyer annoncé ne comprenne pas certains services publics, services d’immeuble et frais immobiliers.
- Ventilation et chauffage centraux
- Système de sécurité
- Plafonds finis: 3,05 mètres
- Détecteur de fumée
- Michigan Avenue front
- Large window facing Michigan Avenue
- Access to parking
1er étage, bureau The Sunburst
2,000 SF facing downtown Michigan Ave. The Sunburst is a gem with its abundance of natural lighting, exposed original brick, steel, and concrete. It also has ADA access, a large open floor, and the highest ceilings in the building. This space also includes direct rear access to parking, Riverside Park, the Huron River, and the B2B Trail. The Sunburst Suite is seeking a performance venue tenant who has the option to combine the adjoining Beam space for additional square footage.
- Contigu et aligné avec d’autres locaux commerciaux
- Espace en excellent état
- Ventilation et chauffage centraux
- Système de sécurité
- Hauts plafonds
- Plafonds finis: 5,49 mètres
- Détecteur de fumée
- High ceilings
- Natural light
- Gorgeous views of Huron River
- Michigan Avenue access
- Parking
Types de loyers
Le montant et le type de loyer que l’occupant (locataire) est tenu de payer au propriétaire (bailleur) sur la durée du bail sont négociés avant la signature du bail par les deux parties. Le type de loyer varie selon les services fournis. Par exemple, le prix d’un loyer triple net est habituellement inférieur à celui d’un bail à service complet puisque l’occupant est tenu d’assumer des dépenses supplémentaires par rapport au loyer de base. Contacter le broker chargé de l’annonce pour bien comprendre les coûts associés ou les dépenses supplémentaires pour chaque type de loyer.
1. Service complet: Un loyer qui comprend des services d’immeuble standards normaux fournis par le propriétaire dans le cadre d’une location annuelle de base.
2. Double net (NN): L’occupant paie seulement deux des frais de l’immeuble. Le propriétaire et l’occupant déterminent ces frais spécifiques avant la signature du bail.
3. Triple net (NNN): Un bail selon lequel l’occupant est responsable de tous les frais liés à sa part proportionnelle d’occupation de l’immeuble.
4. Brut modifié: Le brut modifié est un type général de bail dans lequel l’occupant est en général responsable de sa part proportionnelle d’une ou de plusieurs dépenses. C’est le propriétaire qui paie les frais restants. Consultez la liste ci-dessous pour connaître les structures de loyers bruts modifiés les plus courantes : 4. Plus services publics: Un type de bail brut modifié, où l’occupant est responsable à hauteur de sa part proportionnelle des services publics en plus du loyer. 4. Plus nettoyage: Un type de bail brut modifié, où l’occupant est responsable à hauteur de sa part proportionnelle du nettoyage en plus du loyer. 4. Plus électricité: Un type de bail brut modifié, où l’occupant est responsable à hauteur de sa part proportionnelle du coût de la consommation électrique en plus du loyer. 4. Plus électricité et nettoyage: Un type de bail brut modifié, où l’occupant est responsable à hauteur de sa part proportionnelle du coût de la consommation électrique et du nettoyage en plus du loyer. 4. Plus services publics et charges: Un type de bail brut modifié où l’occupant est responsable à hauteur de sa part proportionnelle des services publics et du coût de nettoyage en plus du loyer. 4. Bail industriel brut: Un type de bail brut modifié dans lequel l’occupant paie un ou plusieurs des frais en plus du loyer. Le propriétaire et l’occupant déterminent ces frais spécifiques avant la signature du bail.
5. Électricité à la charge de l’occupant: Le propriétaire paie pour tous les services et l’occupant est responsable de sa propre utilisation de l’éclairage et des prises électriques dans l’espace qu’il occupe.
6. Négociable ou sur demande: Cette option est utilisée lorsque le contact de location n’indique pas le type de loyer ou de service.
7. À déterminer: À déterminer : utilisé pour les immeubles dont le type de services ou de loyer n’est pas connu, souvent quand l’immeuble n’est pas encore construit.
INFORMATIONS SUR L’IMMEUBLE
| Espace total disponible | 966 m² | Surface commerciale utile | 1 376 m² |
| Min. Divisible | 7 m² | Année de construction/rénovation | 1927/2026 |
| Type de bien | Local commercial | Ratio de stationnement | 0,09/1 000 m² |
| Sous-type de bien | Immeuble de commerce | Statut de la construction | En cours de rénovation |
| Espace total disponible | 966 m² |
| Min. Divisible | 7 m² |
| Type de bien | Local commercial |
| Sous-type de bien | Immeuble de commerce |
| Surface commerciale utile | 1 376 m² |
| Année de construction/rénovation | 1927/2026 |
| Ratio de stationnement | 0,09/1 000 m² |
| Statut de la construction | En cours de rénovation |
À PROPOS DU BIEN
2 West Michigan Avenue is a federally recognized historic 1927 Art Deco building in downtown Ypsilanti. Originally, constructed for the auto industry as a showroom, repair shop, office spaces, and a gas station, it has since lived many lives. Up until 2022, it was known as Materials Unlimited Antiques & Salvage. This three-level property combines historic architectural character with modern adaptability. Its prime location offers direct frontage on Michigan Avenue, scenic views of the Huron River, and immediate access to the Border-to-Border Trail, Riverside Park, and public parking. The property spans three spacious levels — each with exposed original building materials, open layouts, high ceilings, and abundant natural lighting. With flexible division options, direct access from both Michigan Avenue and the rear parking lot, and prominent visibility within a walkable downtown, 2 West Michigan Ave offers a rare blend of historic presence and future potential. It is an exceptional opportunity for a wide range of artisan and musical uses. Zoned B-3 (Central Business District), including * Performance venue * Podcast/Internet radio space * Creative workspaces - Film studios, or satellite offices for out-of-state TV/film/music studios The Ground Floor will be home to an Artisanal Marketplace with vendor spaces starting at 80 sq ft. Application to apply as a vendor coming soon.
- Terrain d’angle
- Bord de l’eau
- Climatisation
- Détecteur de fumée
PRINCIPAUX COMMERCES À PROXIMITÉ




Présenté par
Soceta Management
2 W Michigan Ave
Hum, une erreur s’est produite lors de l’envoi de votre message. Veuillez réessayer.
Merci ! Votre message a été envoyé.




