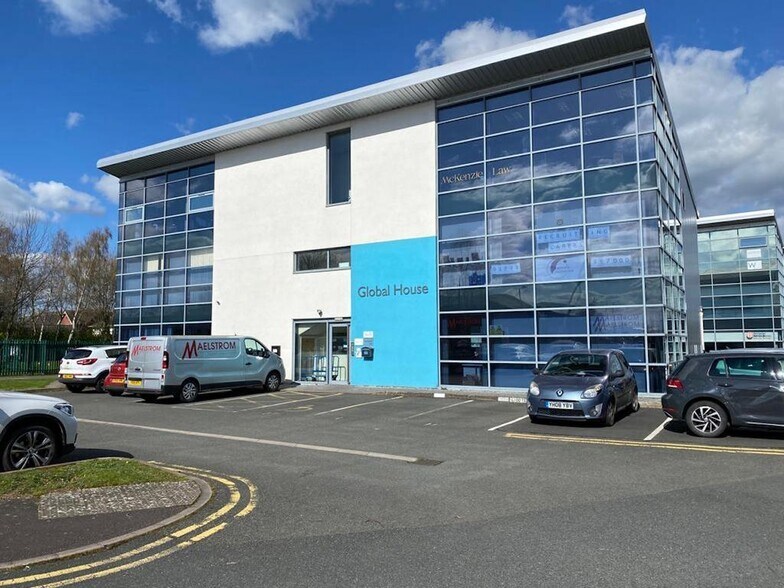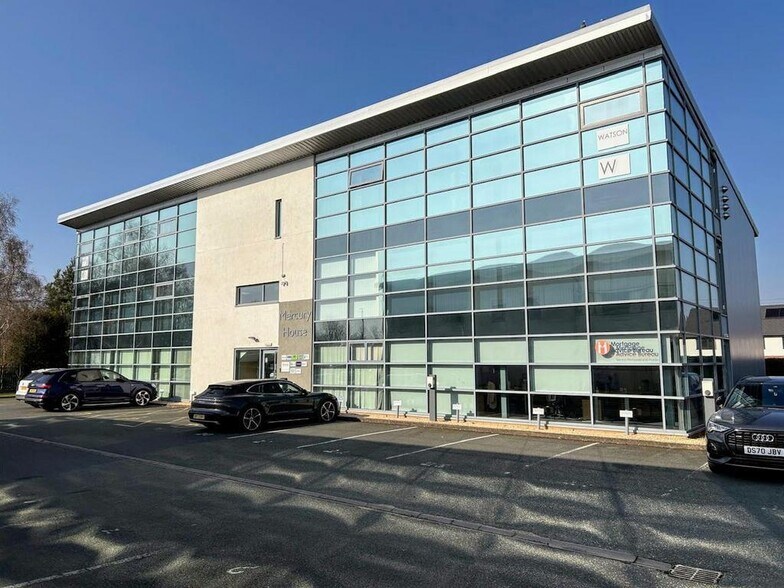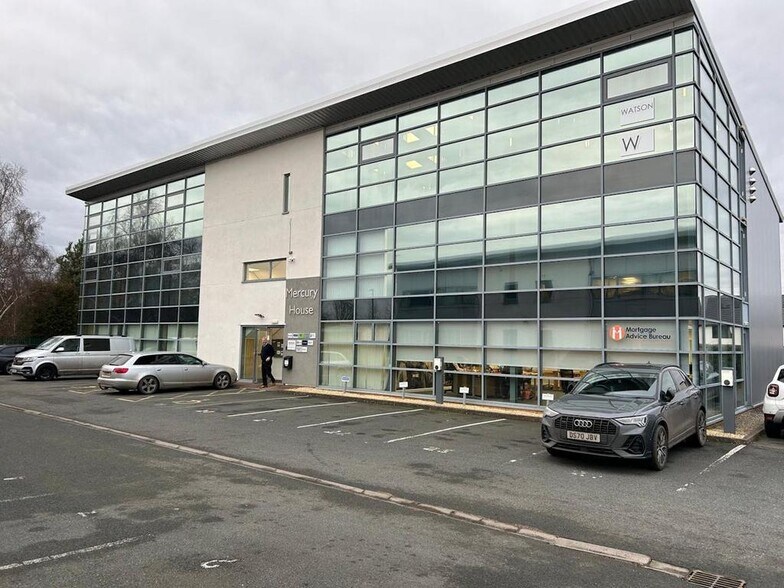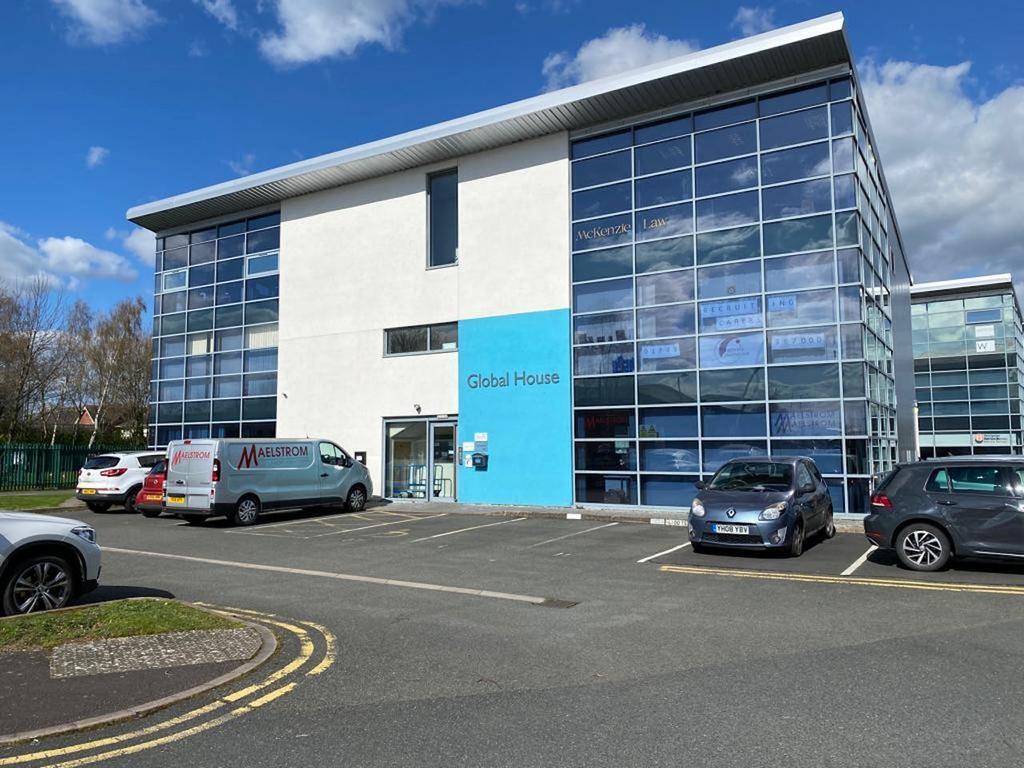
Cette fonctionnalité n’est pas disponible pour le moment.
Nous sommes désolés, mais la fonctionnalité à laquelle vous essayez d’accéder n’est pas disponible actuellement. Nous sommes au courant du problème et notre équipe travaille activement pour le résoudre.
Veuillez vérifier de nouveau dans quelques minutes. Veuillez nous excuser pour ce désagrément.
– L’équipe LoopNet
Votre e-mail a été envoyé.
INFORMATIONS PRINCIPALES
- Modern first floor office suite
- First floor suite of two offices
- 6 Designated car parking spaces
- Forming part of Shrewsbury Business Park
- Total Net Internal Area 1,300 ft sq (120.76 m sq)
TOUS LES ESPACES DISPONIBLES(2)
Afficher les loyers en
- ESPACE
- SURFACE
- DURÉE
- LOYER
- TYPE DE BIEN
- ÉTAT
- DISPONIBLE
The property provides two high quality ground floor office suites forming part of a prominently situated modern three storey office building. The office suites are arranged to provide two self-contained offices providing Total Net Internal Floor Area of 217 sq ft (20.16 sq m) & 1,109 sq ft (103.04 sq m) respectively. The offices have shared use of toilets and a staffroom. Suite A1 benefits from 2 designated car parking spaces within the communal car parking area serving the office building as a whole, and Suite B2 benefits from a further 3 designated car parking spaces. The offices would lend themselves to a variety of potential office based uses. Mercury House is located in the Creative Quarter of Shrewsbury Business Park, now established as the premier office location in the county. Other nearby occupiers include solicitors, land agents, environmental consultants and a range of other office users. The Business Park's amenities include on-site management with CCTV, a children's day nursery and a hotel/restaurant. There is a bus service to and from Shrewsbury town centre at 15 minute intervals during the working day. The park is adjacent to the A5 trunk road, leading to the M54. Shrewsbury town centre is about 2 miles distant; Telford 12 miles. Offices falling within Use Class E of the Town and Country Use Classes Order 1987.The offices would lend themselves to a variety of uses subject to statutory consents. All mains services are understood to be available, subject to connection charges by the utility companies. The offices are offered to let for a term of 3 years. The property is let on full repairing and insuring terms by way of a service charge provision. Rent £3,225 - £13,310 per annum
- Classe d’utilisation : E
- Principalement open space
- Shared use of toilets and a staffroom
- Entièrement aménagé comme Bureau standard
- Toilettes incluses dans le bail
The property comprises of an attractive first floor suite of offices with a Total Gross Internal Floor Area of approximately 1,029 ft sq (95.61 m sq) that is subdivided currently as a reception hallway and three offices. The office has shared use of a staffroom area on the first floor. The office has the benefit of the use of 4 car parking spaces. It forms part of a modern, detached office building, having mainly glass elevations beneath a mono pitched roof. It offers well-appointed workspace with the benefit of lift, raised access floors, double-glazing and carpets.
- Classe d’utilisation : E
- Lumière naturelle
- Shared use of toilets and a staffroom
- Principalement open space
- Toilettes dans les parties communes
| Espace | Surface | Durée | Loyer | Type de bien | État | Disponible |
| RDC, bureau A1 & B2 | 20 – 103 m² | 3 Ans | 148,18 € /m²/an 12,35 € /m²/mois 15 266 € /an 1 272 € /mois | Bureau | Construction achevée | 30 jours |
| RDC, bureau Suite C1 | 96 m² | 3 Ans | 143,98 € /m²/an 12,00 € /m²/mois 13 764 € /an 1 147 € /mois | Bureau | Espace brut | 30 jours |
RDC, bureau A1 & B2
| Surface |
| 20 – 103 m² |
| Durée |
| 3 Ans |
| Loyer |
| 148,18 € /m²/an 12,35 € /m²/mois 15 266 € /an 1 272 € /mois |
| Type de bien |
| Bureau |
| État |
| Construction achevée |
| Disponible |
| 30 jours |
RDC, bureau Suite C1
| Surface |
| 96 m² |
| Durée |
| 3 Ans |
| Loyer |
| 143,98 € /m²/an 12,00 € /m²/mois 13 764 € /an 1 147 € /mois |
| Type de bien |
| Bureau |
| État |
| Espace brut |
| Disponible |
| 30 jours |
RDC, bureau A1 & B2
| Surface | 20 – 103 m² |
| Durée | 3 Ans |
| Loyer | 148,18 € /m²/an |
| Type de bien | Bureau |
| État | Construction achevée |
| Disponible | 30 jours |
The property provides two high quality ground floor office suites forming part of a prominently situated modern three storey office building. The office suites are arranged to provide two self-contained offices providing Total Net Internal Floor Area of 217 sq ft (20.16 sq m) & 1,109 sq ft (103.04 sq m) respectively. The offices have shared use of toilets and a staffroom. Suite A1 benefits from 2 designated car parking spaces within the communal car parking area serving the office building as a whole, and Suite B2 benefits from a further 3 designated car parking spaces. The offices would lend themselves to a variety of potential office based uses. Mercury House is located in the Creative Quarter of Shrewsbury Business Park, now established as the premier office location in the county. Other nearby occupiers include solicitors, land agents, environmental consultants and a range of other office users. The Business Park's amenities include on-site management with CCTV, a children's day nursery and a hotel/restaurant. There is a bus service to and from Shrewsbury town centre at 15 minute intervals during the working day. The park is adjacent to the A5 trunk road, leading to the M54. Shrewsbury town centre is about 2 miles distant; Telford 12 miles. Offices falling within Use Class E of the Town and Country Use Classes Order 1987.The offices would lend themselves to a variety of uses subject to statutory consents. All mains services are understood to be available, subject to connection charges by the utility companies. The offices are offered to let for a term of 3 years. The property is let on full repairing and insuring terms by way of a service charge provision. Rent £3,225 - £13,310 per annum
- Classe d’utilisation : E
- Entièrement aménagé comme Bureau standard
- Principalement open space
- Toilettes incluses dans le bail
- Shared use of toilets and a staffroom
RDC, bureau Suite C1
| Surface | 96 m² |
| Durée | 3 Ans |
| Loyer | 143,98 € /m²/an |
| Type de bien | Bureau |
| État | Espace brut |
| Disponible | 30 jours |
The property comprises of an attractive first floor suite of offices with a Total Gross Internal Floor Area of approximately 1,029 ft sq (95.61 m sq) that is subdivided currently as a reception hallway and three offices. The office has shared use of a staffroom area on the first floor. The office has the benefit of the use of 4 car parking spaces. It forms part of a modern, detached office building, having mainly glass elevations beneath a mono pitched roof. It offers well-appointed workspace with the benefit of lift, raised access floors, double-glazing and carpets.
- Classe d’utilisation : E
- Principalement open space
- Lumière naturelle
- Toilettes dans les parties communes
- Shared use of toilets and a staffroom
CARACTÉRISTIQUES
- Accès contrôlé
- Property Manager sur place
- Plancher surélevé
- Restaurant
- Système de sécurité
- Signalisation
- Classe de performance énergétique – D
- Entièrement moquetté
- Accès direct à l’ascenseur
- Open space
- Climatisation
INFORMATIONS SUR L’IMMEUBLE
OCCUPANTS
- ÉTAGE
- NOM DE L’OCCUPANT
- 1er
- 1st Choice Recruitment
- 1er
- GCI
- 2e
- Pc Net
- RDC
- Watson Watson
Présenté par

Mercury House | 2 Sitka Dr
Hum, une erreur s’est produite lors de l’envoi de votre message. Veuillez réessayer.
Merci ! Votre message a été envoyé.





