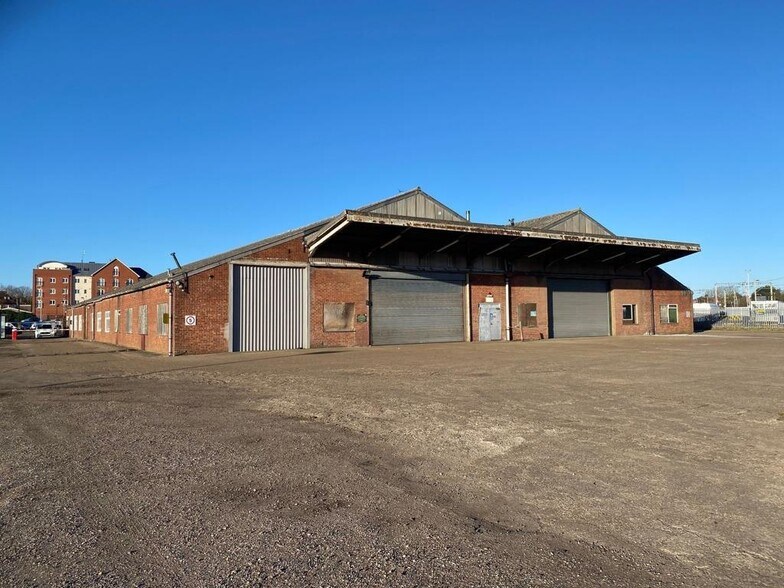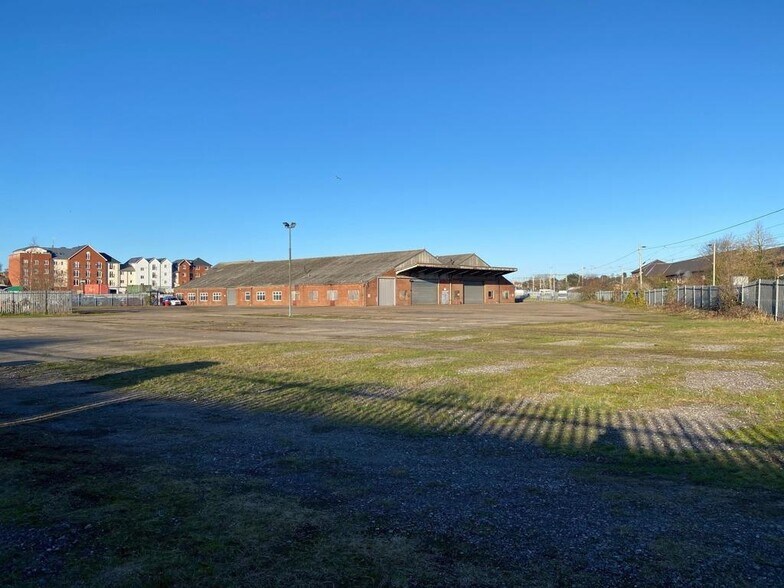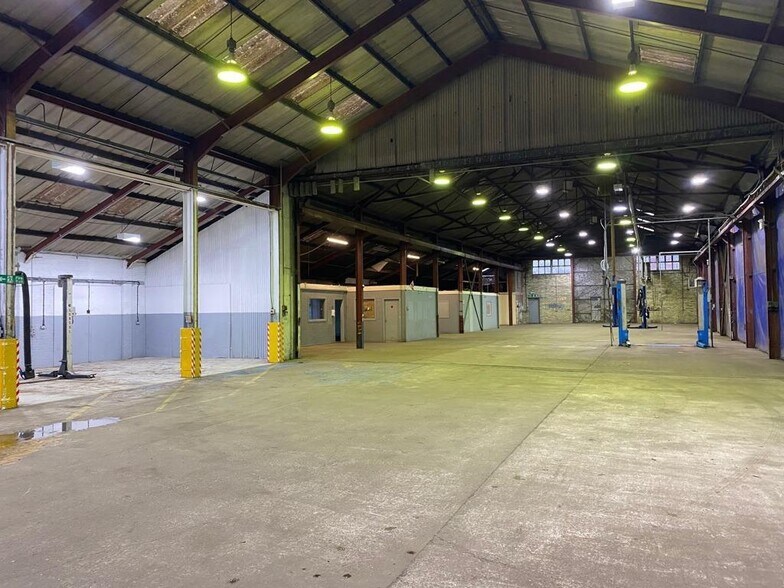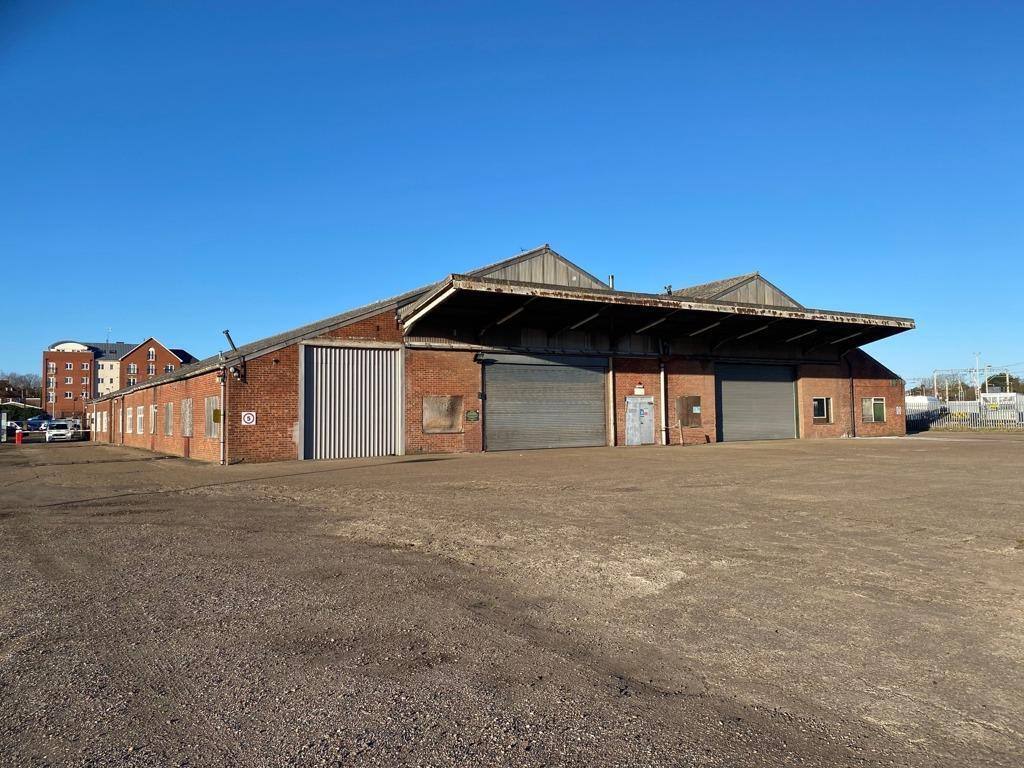
Cette fonctionnalité n’est pas disponible pour le moment.
Nous sommes désolés, mais la fonctionnalité à laquelle vous essayez d’accéder n’est pas disponible actuellement. Nous sommes au courant du problème et notre équipe travaille activement pour le résoudre.
Veuillez vérifier de nouveau dans quelques minutes. Veuillez nous excuser pour ce désagrément.
– L’équipe LoopNet
Votre e-mail a été envoyé.

Former Lookers Site 2 Hawkins Rd Industriel/Logistique | 2 158 m² | À louer | Colchester CO2 8JX



Certaines informations ont été traduites automatiquement.

INFORMATIONS PRINCIPALES
- Approx. 23,232 Sq. Ft Industrial / Warehouse Premises On Approx. 1.2 Acre Site
- Fenced & Gated Site
- Offices & WC Facilities
- Additional Land Available, Marked Yellow On Plan
- Immediate Occupation Available
- Large Open Plan Warehouse Area
- Established Industrial Estate Location
CARACTÉRISTIQUES
TOUS LES ESPACE DISPONIBLES(1)
Afficher les loyers en
- ESPACE
- SURFACE
- DURÉE
- LOYER
- TYPE DE BIEN
- ÉTAT
- DISPONIBLE
The warehouse offers two main bays, two large loading doors to the rear, and a minimum eaves height of 5.9m to most areas. There is an additional smaller shutter door to the side elevation and personnel doors on each elevation.Four ground floor offices are provided along with W/C facilities. There is three phase power, lighting and water.Generous car parking and loading / unloading space is available on site.An adjoining site shown in yellow on the plan is available if required by separate negotiation. When included the total site extends to 2.5 acres. ACCOMMODATION [Approximate Gross Internal Floor Areas] Warehousing: 21,705 sq ft [2,016.4 sq m] approx. Office / Facilities: 1,527 sq ft [141.9 sq m] approx. Total: 23,232 sq ft [2,158.3 sq m] approx.TERMS The premises are available to let on a new full repairing and insuring lease, for a minimum 3 year term. Land and buildings edged red £100,000 paLand and buildings edged red and yellow (2.5 acres) £150,000 pa.We are advised that VAT is applicable at the prevailing rate.SERVICE CHARGEWe are advised that there is no service charge applicable.BUILDINGS INSURANCEThe buildings insurance is to be arranged by the landlord with the cost to be recovered from the tenant.The approx. cost for the current year is to be confirmed.BUSINESS RATESWe are advised that the premises have a rateable value of £93,000. We therefore estimate that rates payable are likely to be in the region of £48,500.Interested parties are advised to make their own enquiries with the local rating authority to confirm their liabilities.ENERGY PERFORMANCE CERTIFICATE [EPC] A copy of the energy performance certificate will soon be available from our office upon request. VATAll rents and price are exclusive of VAT under the Finance Act 1989.Interested parties are advised to consult their professional advisors as to their liabilities , if any, in this direction.VIEWINGS STRICTLY BY APPOINTMENT VIA SOLE LETTING AGENTS:Fenn Wright[use Contact Agent Button][use Contact Agent Button]LocationThe site is located on Hawkins Road, to the east of Colchester City Centre within the Whitehall Industrial Estate / Hythe industrial area.Good access is available to the inner ring road system which links the property directly to the A12 / A120 providing easy access to the East Coast ports of Harwich and Felixstowe and Stansted Airport. Hythe Train Station is within easy walking distance.
| Espace | Surface | Durée | Loyer | Type de bien | État | Disponible |
| - | 2 158 m² | Négociable | 53,15 € /m²/an 4,43 € /m²/mois 114 708 € /an 9 559 € /mois | Industriel/Logistique | - | 30 jours |
-
| Surface |
| 2 158 m² |
| Durée |
| Négociable |
| Loyer |
| 53,15 € /m²/an 4,43 € /m²/mois 114 708 € /an 9 559 € /mois |
| Type de bien |
| Industriel/Logistique |
| État |
| - |
| Disponible |
| 30 jours |
-
| Surface | 2 158 m² |
| Durée | Négociable |
| Loyer | 53,15 € /m²/an |
| Type de bien | Industriel/Logistique |
| État | - |
| Disponible | 30 jours |
The warehouse offers two main bays, two large loading doors to the rear, and a minimum eaves height of 5.9m to most areas. There is an additional smaller shutter door to the side elevation and personnel doors on each elevation.Four ground floor offices are provided along with W/C facilities. There is three phase power, lighting and water.Generous car parking and loading / unloading space is available on site.An adjoining site shown in yellow on the plan is available if required by separate negotiation. When included the total site extends to 2.5 acres. ACCOMMODATION [Approximate Gross Internal Floor Areas] Warehousing: 21,705 sq ft [2,016.4 sq m] approx. Office / Facilities: 1,527 sq ft [141.9 sq m] approx. Total: 23,232 sq ft [2,158.3 sq m] approx.TERMS The premises are available to let on a new full repairing and insuring lease, for a minimum 3 year term. Land and buildings edged red £100,000 paLand and buildings edged red and yellow (2.5 acres) £150,000 pa.We are advised that VAT is applicable at the prevailing rate.SERVICE CHARGEWe are advised that there is no service charge applicable.BUILDINGS INSURANCEThe buildings insurance is to be arranged by the landlord with the cost to be recovered from the tenant.The approx. cost for the current year is to be confirmed.BUSINESS RATESWe are advised that the premises have a rateable value of £93,000. We therefore estimate that rates payable are likely to be in the region of £48,500.Interested parties are advised to make their own enquiries with the local rating authority to confirm their liabilities.ENERGY PERFORMANCE CERTIFICATE [EPC] A copy of the energy performance certificate will soon be available from our office upon request. VATAll rents and price are exclusive of VAT under the Finance Act 1989.Interested parties are advised to consult their professional advisors as to their liabilities , if any, in this direction.VIEWINGS STRICTLY BY APPOINTMENT VIA SOLE LETTING AGENTS:Fenn Wright[use Contact Agent Button][use Contact Agent Button]LocationThe site is located on Hawkins Road, to the east of Colchester City Centre within the Whitehall Industrial Estate / Hythe industrial area.Good access is available to the inner ring road system which links the property directly to the A12 / A120 providing easy access to the East Coast ports of Harwich and Felixstowe and Stansted Airport. Hythe Train Station is within easy walking distance.
FAITS SUR L’INSTALLATION INDUSTRIEL/LOGISTIQUE
Présenté par

Former Lookers Site | 2 Hawkins Rd
Hum, une erreur s’est produite lors de l’envoi de votre message. Veuillez réessayer.
Merci ! Votre message a été envoyé.


