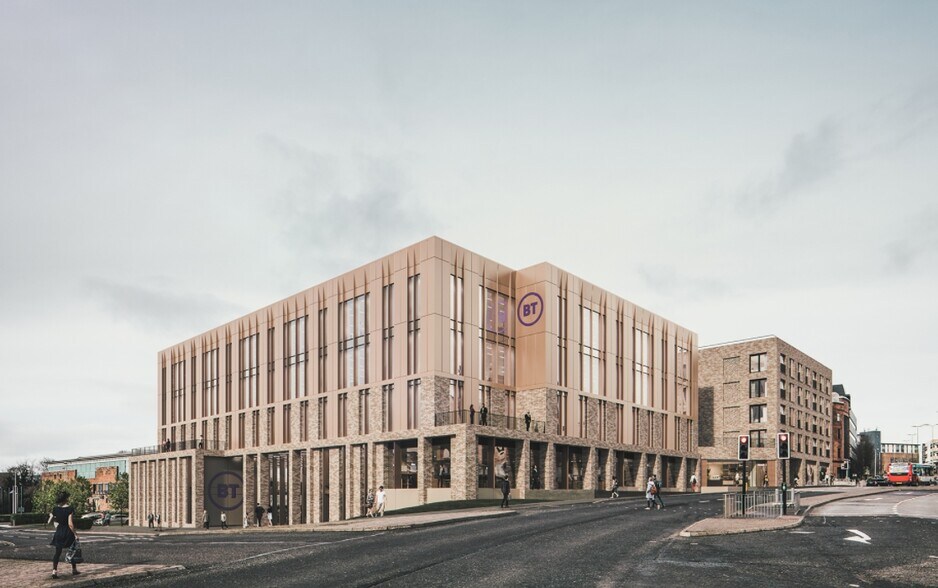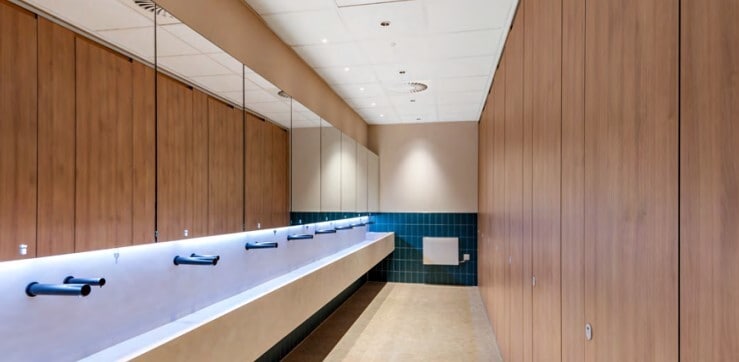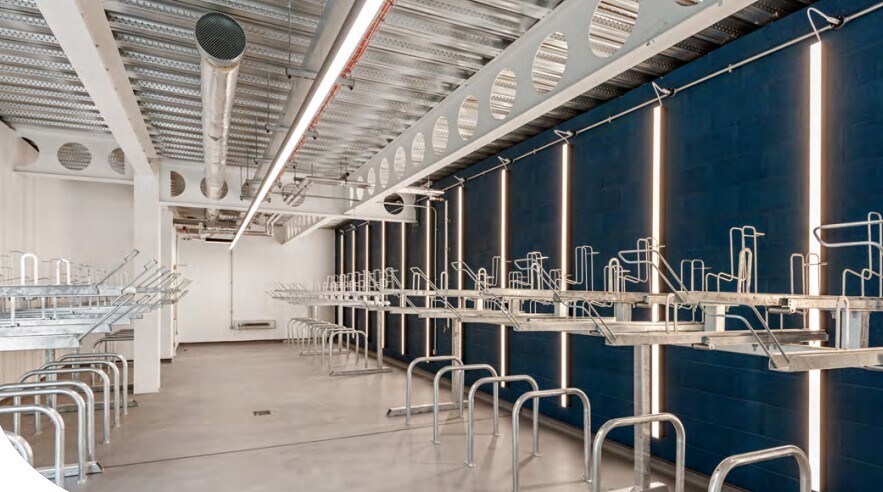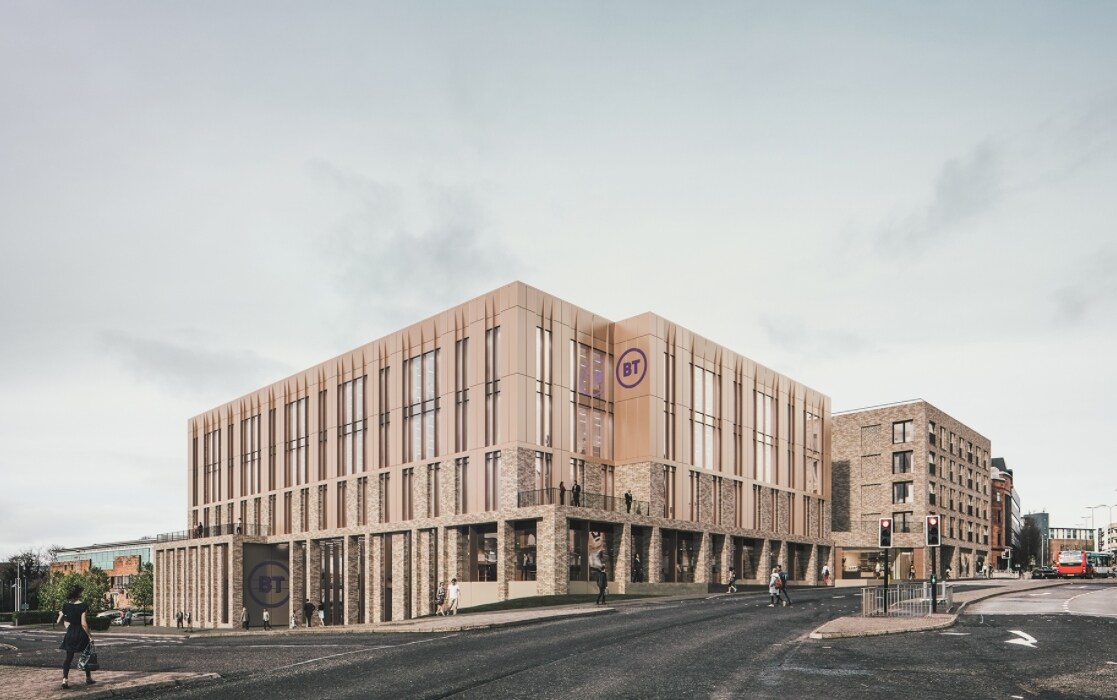Votre e-mail a été envoyé.
Certaines informations ont été traduites automatiquement.
INFORMATIONS PRINCIPALES SUR LA SOUS-LOCATION
- New build, Grade A, open plan office accommodation
- Large, open plan, floorplate which is capable of sub-division
- Most sustainable office in Dundee
- All electric services
TOUS LES ESPACES DISPONIBLES(2)
Afficher les loyers en
- ESPACE
- SURFACE
- DURÉE
- LOYER
- TYPE DE BIEN
- ÉTAT
- DISPONIBLE
BT plc have a lease over the entire premises, so the ground and 4th floors are available by way of sub-lease for flexible periods, subject to negotiation. The suite can be split into two suites of 9,060 sq ft and 9,065 sq ft respectively. Further details and plans are available on request
- Classe d’utilisation : Classe 4
- Plafonds finis: 2,74 mètres (9’)
- Aire de réception
- Plafonds suspendus
- Douches
- Open space
- Suspended metal ceiling
- LED lighting and PIR detection system throughout
- Private garden surrounding ground floor offices
- Espace en sous-location disponible auprès de l’occupant actuel
- Ventilation et chauffage centraux
- Plancher surélevé
- Local à vélos
- Classe de performance énergétique –A
- Large open plan, flexible floorplates.
- Double height entrance and reception space
- VRF heating and cooling system
BT plc have a lease over the entire premises, so the ground and 4th floors are available by way of sub-lease for flexible periods, subject to negotiation. The suite can be split into two suites of 9,060 sq ft and 9,065 sq ft respectively. Further details and plans are available on request
- Classe d’utilisation : Classe 4
- Plafonds finis: 2,74 mètres (9’)
- Aire de réception
- Plafonds suspendus
- Douches
- Open space
- Suspended metal ceiling
- LED lighting and PIR detection system throughout
- Private garden surrounding ground floor offices
- Espace en sous-location disponible auprès de l’occupant actuel
- Ventilation et chauffage centraux
- Plancher surélevé
- Local à vélos
- Classe de performance énergétique –A
- Large open plan, flexible floorplates.
- Double height entrance and reception space
- VRF heating and cooling system
| Espace | Surface | Durée | Loyer | Type de bien | État | Disponible |
| RDC | 198 m² | Négociable | 321,66 € /m²/an 26,80 € /m²/mois 63 711 € /an 5 309 € /mois | Bureau | Espace brut | 30 jours |
| 4e étage | 842 – 1 707 m² | Négociable | 321,66 € /m²/an 26,80 € /m²/mois 548 982 € /an 45 749 € /mois | Bureau | Espace brut | 30 jours |
RDC
| Surface |
| 198 m² |
| Durée |
| Négociable |
| Loyer |
| 321,66 € /m²/an 26,80 € /m²/mois 63 711 € /an 5 309 € /mois |
| Type de bien |
| Bureau |
| État |
| Espace brut |
| Disponible |
| 30 jours |
4e étage
| Surface |
| 842 – 1 707 m² |
| Durée |
| Négociable |
| Loyer |
| 321,66 € /m²/an 26,80 € /m²/mois 548 982 € /an 45 749 € /mois |
| Type de bien |
| Bureau |
| État |
| Espace brut |
| Disponible |
| 30 jours |
RDC
| Surface | 198 m² |
| Durée | Négociable |
| Loyer | 321,66 € /m²/an |
| Type de bien | Bureau |
| État | Espace brut |
| Disponible | 30 jours |
BT plc have a lease over the entire premises, so the ground and 4th floors are available by way of sub-lease for flexible periods, subject to negotiation. The suite can be split into two suites of 9,060 sq ft and 9,065 sq ft respectively. Further details and plans are available on request
- Classe d’utilisation : Classe 4
- Espace en sous-location disponible auprès de l’occupant actuel
- Plafonds finis: 2,74 mètres (9’)
- Ventilation et chauffage centraux
- Aire de réception
- Plancher surélevé
- Plafonds suspendus
- Local à vélos
- Douches
- Classe de performance énergétique –A
- Open space
- Large open plan, flexible floorplates.
- Suspended metal ceiling
- Double height entrance and reception space
- LED lighting and PIR detection system throughout
- VRF heating and cooling system
- Private garden surrounding ground floor offices
4e étage
| Surface | 842 – 1 707 m² |
| Durée | Négociable |
| Loyer | 321,66 € /m²/an |
| Type de bien | Bureau |
| État | Espace brut |
| Disponible | 30 jours |
BT plc have a lease over the entire premises, so the ground and 4th floors are available by way of sub-lease for flexible periods, subject to negotiation. The suite can be split into two suites of 9,060 sq ft and 9,065 sq ft respectively. Further details and plans are available on request
- Classe d’utilisation : Classe 4
- Espace en sous-location disponible auprès de l’occupant actuel
- Plafonds finis: 2,74 mètres (9’)
- Ventilation et chauffage centraux
- Aire de réception
- Plancher surélevé
- Plafonds suspendus
- Local à vélos
- Douches
- Classe de performance énergétique –A
- Open space
- Large open plan, flexible floorplates.
- Suspended metal ceiling
- Double height entrance and reception space
- LED lighting and PIR detection system throughout
- VRF heating and cooling system
- Private garden surrounding ground floor offices
APERÇU DU BIEN
2 Greenmarket comprises a purpose-built headquarters Grade A office building offering large and efficient floorplates over ground and four upper floors. All floors offer excellent daylight on all elevations. Wellbeing is at the forefront of the building's design so there is secure space for cycle storage accessed from street level as well as associated showers and cycling storage facilities. The building has a generous double height reception area and two commercial units to the front of the building at ground floor level fronting onto West Marketgait. The building provides attractive external public realm areas fitting with its stature and location.
- Accès 24 h/24
- Classe de performance énergétique –A
- Station de recharge de voitures
- Local à vélos
- Réception
- Plafond suspendu
- Climatisation
- Raised Floor System
INFORMATIONS SUR L’IMMEUBLE
OCCUPANTS
- ÉTAGE
- NOM DE L’OCCUPANT
- SECTEUR D’ACTIVITÉ
- Multi
- BT Group plc
- Information
Présenté par
Société non fournie
Two Greenmarket | 2 Greenmarket
Hum, une erreur s’est produite lors de l’envoi de votre message. Veuillez réessayer.
Merci ! Votre message a été envoyé.











