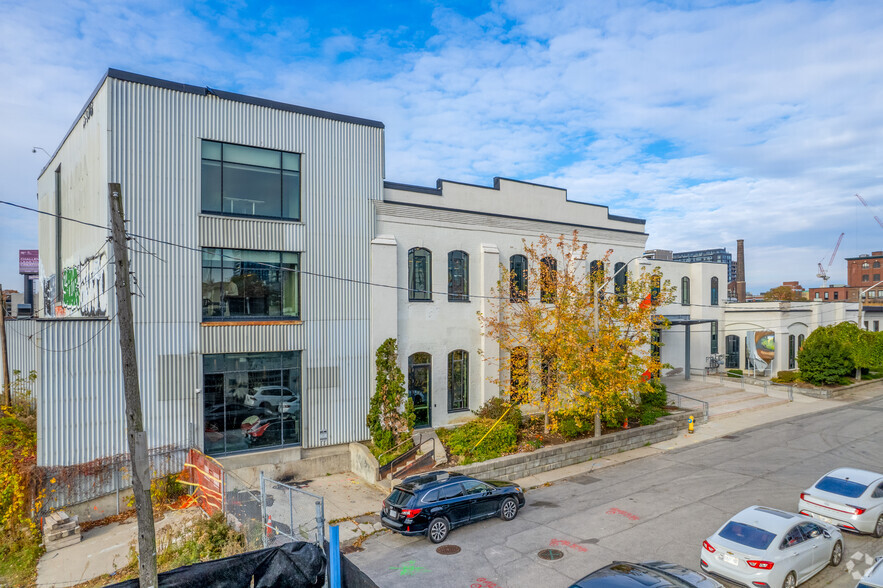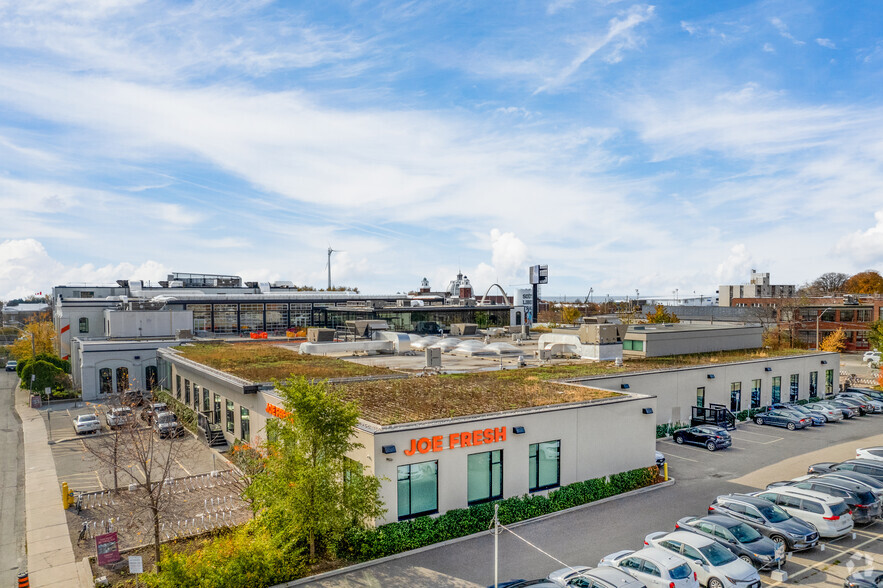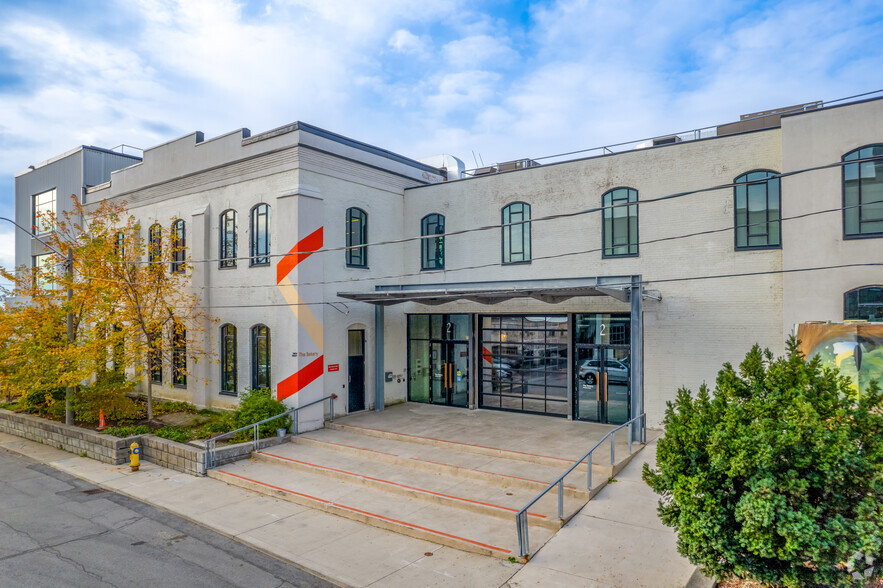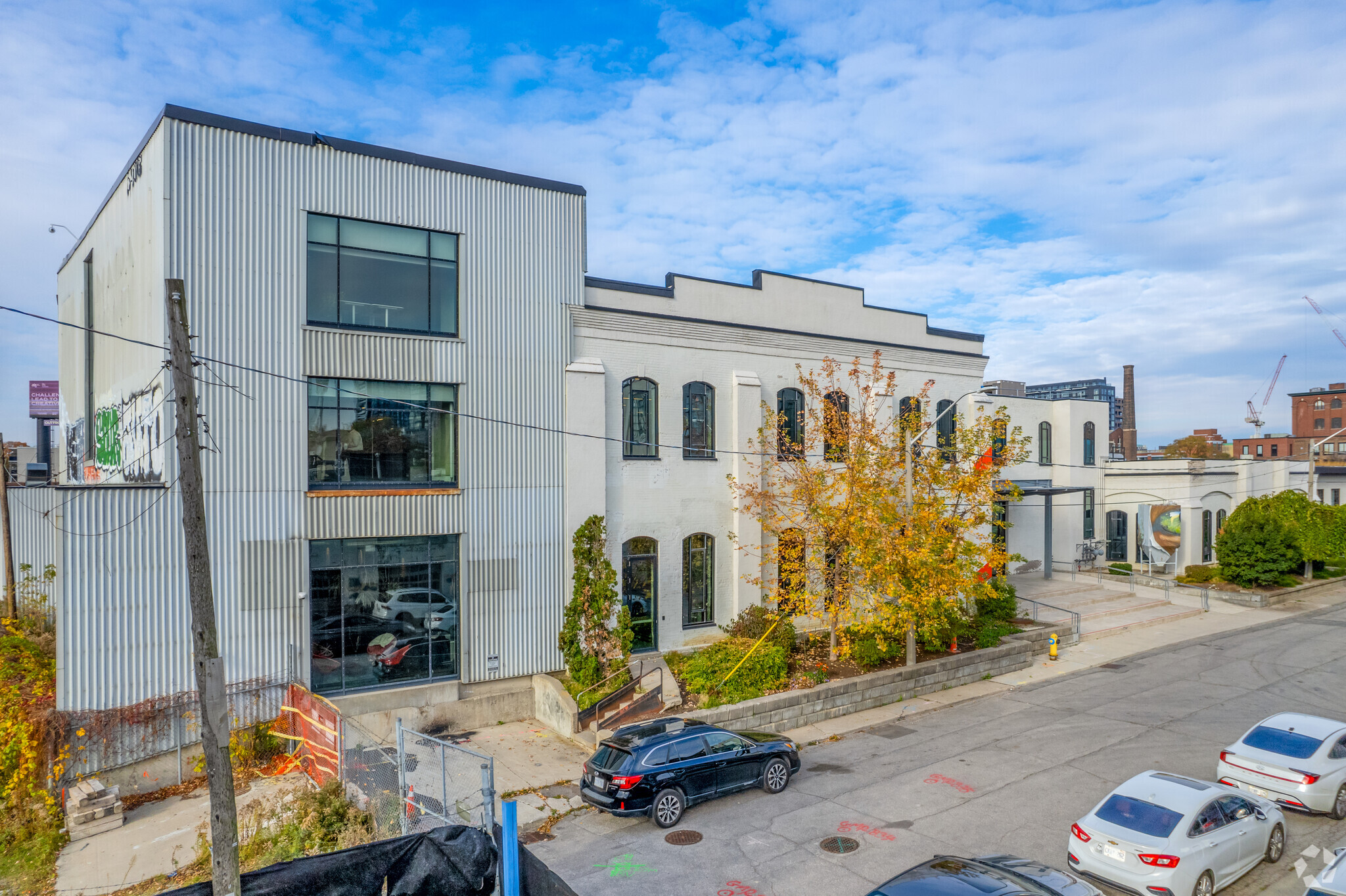Votre e-mail a été envoyé.
2 Fraser Ave Bureau | 536–5 457 m² | À louer | Toronto, ON M6K 1Y6



Certaines informations ont été traduites automatiquement.
INFORMATIONS PRINCIPALES SUR LA SOUS-LOCATION
- Easily accessible.
- Exceptional transit connectivity — steps to TTC, GO Transit, and future Ontario Line
- Part of the historic Canada Bread Company complex, reimagined for modern office users
- On-site parking available.
- Located in the heart of Liberty Village with access to top dining, retail, and lifestyle amenities
CARACTÉRISTIQUES
TOUS LES ESPACES DISPONIBLES(3)
Afficher les loyers en
- ESPACE
- SURFACE
- DURÉE
- LOYER
- TYPE DE BIEN
- ÉTAT
- DISPONIBLE
Stunning brick-and-beam tech space, mix of open work areas, meeting rooms, collaborative spaces, and a distinctive . Ideal for tech, creative, or professional services users seeking character space with functional layout options. glass cube mezzanine
- Espace en sous-location disponible auprès de l’occupant actuel
- Partiellement aménagé comme Bureau standard
- Convient pour 63 à 201 personnes
- Peut être associé à un ou plusieurs espaces supplémentaires pour obtenir jusqu’à 5 457 m² d’espace adjacent.
- Plafond apparent
- Furniture available for a plug-and-play.
- Le loyer ne comprend pas les services publics, les frais immobiliers ou les services de l’immeuble.
- Principalement open space
- Espace en excellent état
- Hauts plafonds
- High-end built-out interiors.
- Turnkey occupancy.
Stunning brick-and-beam tech space, mix of open work areas, meeting rooms, collaborative spaces, and a distinctive . Ideal for tech, creative, or professional services users seeking character space with functional layout options. glass cube mezzanine
- Espace en sous-location disponible auprès de l’occupant actuel
- Partiellement aménagé comme Bureau standard
- Convient pour 70 à 223 personnes
- Peut être associé à un ou plusieurs espaces supplémentaires pour obtenir jusqu’à 5 457 m² d’espace adjacent.
- Plafond apparent
- Furniture available for a plug-and-play.
- Le loyer ne comprend pas les services publics, les frais immobiliers ou les services de l’immeuble.
- Principalement open space
- Espace en excellent état
- Hauts plafonds
- High-end built-out interiors.
- Turnkey occupancy.
Stunning brick-and-beam tech space, mix of open work areas, meeting rooms, collaborative spaces, and a distinctive . Ideal for tech, creative, or professional services users seeking character space with functional layout options. glass cube mezzanine
- Espace en sous-location disponible auprès de l’occupant actuel
- Partiellement aménagé comme Bureau standard
- Convient pour 15 à 47 personnes
- Peut être associé à un ou plusieurs espaces supplémentaires pour obtenir jusqu’à 5 457 m² d’espace adjacent.
- Plafond apparent
- Furniture available for a plug-and-play.
- Le loyer ne comprend pas les services publics, les frais immobiliers ou les services de l’immeuble.
- Principalement open space
- Espace en excellent état
- Hauts plafonds
- High-end built-out interiors.
- Turnkey occupancy.
| Espace | Surface | Durée | Loyer | Type de bien | État | Disponible |
| 1er étage | 2 334 m² | Mars 2027 | Sur demande Sur demande Sur demande Sur demande | Bureau | Construction partielle | 90 jours |
| 2e étage | 2 587 m² | Mars 2027 | Sur demande Sur demande Sur demande Sur demande | Bureau | Construction partielle | 90 jours |
| Mezzanine, bureau Cube | 536 m² | Mars 2027 | Sur demande Sur demande Sur demande Sur demande | Bureau | Construction partielle | 90 jours |
1er étage
| Surface |
| 2 334 m² |
| Durée |
| Mars 2027 |
| Loyer |
| Sur demande Sur demande Sur demande Sur demande |
| Type de bien |
| Bureau |
| État |
| Construction partielle |
| Disponible |
| 90 jours |
2e étage
| Surface |
| 2 587 m² |
| Durée |
| Mars 2027 |
| Loyer |
| Sur demande Sur demande Sur demande Sur demande |
| Type de bien |
| Bureau |
| État |
| Construction partielle |
| Disponible |
| 90 jours |
Mezzanine, bureau Cube
| Surface |
| 536 m² |
| Durée |
| Mars 2027 |
| Loyer |
| Sur demande Sur demande Sur demande Sur demande |
| Type de bien |
| Bureau |
| État |
| Construction partielle |
| Disponible |
| 90 jours |
1er étage
| Surface | 2 334 m² |
| Durée | Mars 2027 |
| Loyer | Sur demande |
| Type de bien | Bureau |
| État | Construction partielle |
| Disponible | 90 jours |
Stunning brick-and-beam tech space, mix of open work areas, meeting rooms, collaborative spaces, and a distinctive . Ideal for tech, creative, or professional services users seeking character space with functional layout options. glass cube mezzanine
- Espace en sous-location disponible auprès de l’occupant actuel
- Le loyer ne comprend pas les services publics, les frais immobiliers ou les services de l’immeuble.
- Partiellement aménagé comme Bureau standard
- Principalement open space
- Convient pour 63 à 201 personnes
- Espace en excellent état
- Peut être associé à un ou plusieurs espaces supplémentaires pour obtenir jusqu’à 5 457 m² d’espace adjacent.
- Hauts plafonds
- Plafond apparent
- High-end built-out interiors.
- Furniture available for a plug-and-play.
- Turnkey occupancy.
2e étage
| Surface | 2 587 m² |
| Durée | Mars 2027 |
| Loyer | Sur demande |
| Type de bien | Bureau |
| État | Construction partielle |
| Disponible | 90 jours |
Stunning brick-and-beam tech space, mix of open work areas, meeting rooms, collaborative spaces, and a distinctive . Ideal for tech, creative, or professional services users seeking character space with functional layout options. glass cube mezzanine
- Espace en sous-location disponible auprès de l’occupant actuel
- Le loyer ne comprend pas les services publics, les frais immobiliers ou les services de l’immeuble.
- Partiellement aménagé comme Bureau standard
- Principalement open space
- Convient pour 70 à 223 personnes
- Espace en excellent état
- Peut être associé à un ou plusieurs espaces supplémentaires pour obtenir jusqu’à 5 457 m² d’espace adjacent.
- Hauts plafonds
- Plafond apparent
- High-end built-out interiors.
- Furniture available for a plug-and-play.
- Turnkey occupancy.
Mezzanine, bureau Cube
| Surface | 536 m² |
| Durée | Mars 2027 |
| Loyer | Sur demande |
| Type de bien | Bureau |
| État | Construction partielle |
| Disponible | 90 jours |
Stunning brick-and-beam tech space, mix of open work areas, meeting rooms, collaborative spaces, and a distinctive . Ideal for tech, creative, or professional services users seeking character space with functional layout options. glass cube mezzanine
- Espace en sous-location disponible auprès de l’occupant actuel
- Le loyer ne comprend pas les services publics, les frais immobiliers ou les services de l’immeuble.
- Partiellement aménagé comme Bureau standard
- Principalement open space
- Convient pour 15 à 47 personnes
- Espace en excellent état
- Peut être associé à un ou plusieurs espaces supplémentaires pour obtenir jusqu’à 5 457 m² d’espace adjacent.
- Hauts plafonds
- Plafond apparent
- High-end built-out interiors.
- Furniture available for a plug-and-play.
- Turnkey occupancy.
APERÇU DU BIEN
Exceptional transit connectivity — steps to TTC, GO Transit, and future Ontario Line. Located in the heart of Liberty Village with access to top dining, retail, and lifestyle amenities.
INFORMATIONS SUR L’IMMEUBLE
OCCUPANTS
- ÉTAGE
- NOM DE L’OCCUPANT
- SECTEUR D’ACTIVITÉ
- 1er
- Joe Fresh
- Enseigne
- 1er
- Nextgolf
- Arts, divertissement et loisirs
- Multi
- Vena Solutions
- Services professionnels, scientifiques et techniques
Présenté par

2 Fraser Ave
Hum, une erreur s’est produite lors de l’envoi de votre message. Veuillez réessayer.
Merci ! Votre message a été envoyé.










