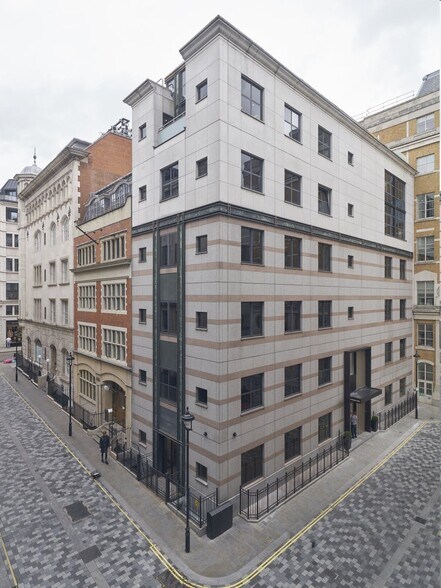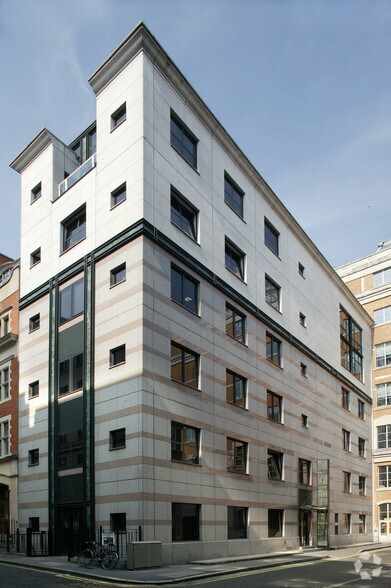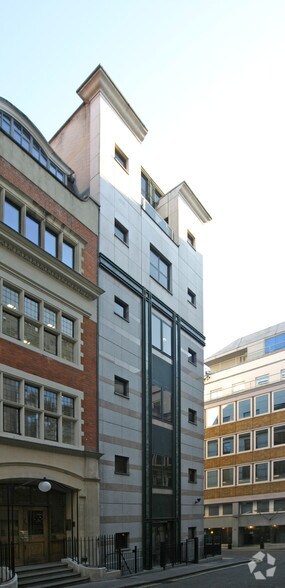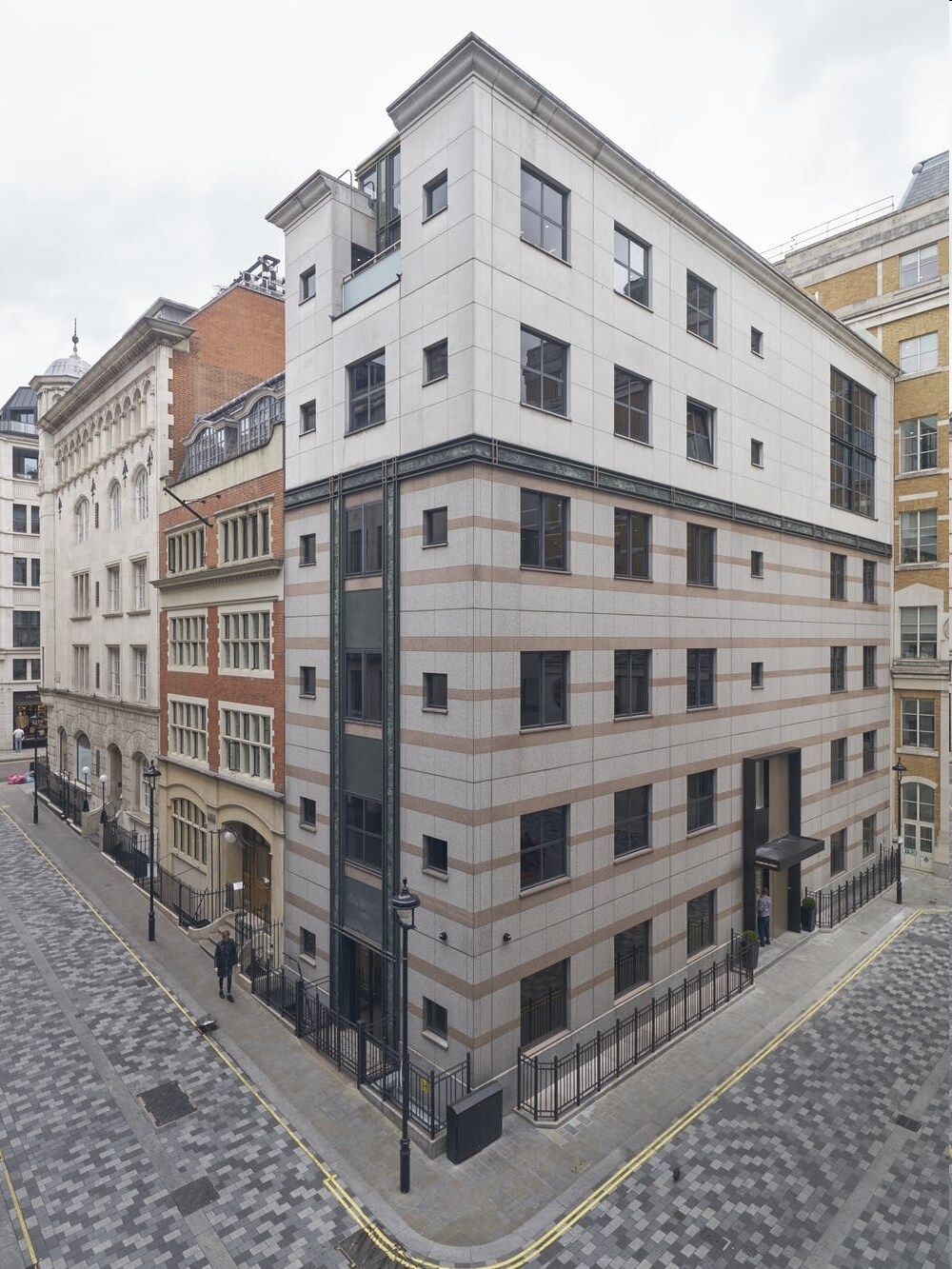Votre e-mail a été envoyé.
Babmaes House 2 Babmaes St Bureau | 121 m² | 4 étoiles | À louer | Londres SW1Y 6HD



Certaines informations ont été traduites automatiquement.
INFORMATIONS PRINCIPALES
- Newly refurbished and fully fitted offices in core St James's
- Communal roof terrace
- Shower & Bike Storage
- Ideally located within 3 min walk of Piccadilly Circus underground station
- Passenger Lift
TOUS LES ESPACE DISPONIBLES(1)
Afficher les loyers en
- ESPACE
- SURFACE
- DURÉE
- LOYER
- TYPE DE BIEN
- ÉTAT
- DISPONIBLE
The building has been re-designed by MoreySmith. The entrance, with its canopy made from bronze anodised aluminium, leads into a stylish reception with marble flooring, feature white gold panelled walls and brass trim detailing. These finishes are continued through into the automatic passenger lift car that serves all floors.
- Classe d’utilisation : E
- Principalement open space
- Système de sécurité
- Entreposage sécurisé
- Détecteur de fumée
- Communal WCs
- Fibre-Enabled Floor
- Partiellement aménagé comme Bureau standard
- Convient pour 4 à 11 personnes
- Vidéosurveillance
- Toilettes dans les parties communes
- Newly refurbished
- Column free floor
| Espace | Surface | Durée | Loyer | Type de bien | État | Disponible |
| 5e étage | 121 m² | Négociable | 1 361 € /m²/an 113,41 € /m²/mois 164 989 € /an 13 749 € /mois | Bureau | Construction partielle | Maintenant |
5e étage
| Surface |
| 121 m² |
| Durée |
| Négociable |
| Loyer |
| 1 361 € /m²/an 113,41 € /m²/mois 164 989 € /an 13 749 € /mois |
| Type de bien |
| Bureau |
| État |
| Construction partielle |
| Disponible |
| Maintenant |
5e étage
| Surface | 121 m² |
| Durée | Négociable |
| Loyer | 1 361 € /m²/an |
| Type de bien | Bureau |
| État | Construction partielle |
| Disponible | Maintenant |
The building has been re-designed by MoreySmith. The entrance, with its canopy made from bronze anodised aluminium, leads into a stylish reception with marble flooring, feature white gold panelled walls and brass trim detailing. These finishes are continued through into the automatic passenger lift car that serves all floors.
- Classe d’utilisation : E
- Partiellement aménagé comme Bureau standard
- Principalement open space
- Convient pour 4 à 11 personnes
- Système de sécurité
- Vidéosurveillance
- Entreposage sécurisé
- Toilettes dans les parties communes
- Détecteur de fumée
- Newly refurbished
- Communal WCs
- Column free floor
- Fibre-Enabled Floor
APERÇU DU BIEN
In the heart of St James’s, Two Babmaes Street provides modern, efficient floor plates with all of the high quality finishes and features you would expect from a St James’s Grade A office scheme. All of the floors have excellent floor to ceiling heights, fantastic natural light and charming views of Babmaes Street. The top floor benefits from a private roof terrace with views of Babmaes Street. The property is located on the eastern side of Babmaes Street close to its junction with Jermyn Street, in the heart of St James’s. Piccadilly Circus and Green Park underground stations are within close walking distance as are all the nearby shopping and restaurant facilities.
- Ligne d’autobus
- Trains de banlieue
- Métro
- Système de sécurité
- Classe de performance énergétique –B
- Terrasse sur le toit
- Espace d’entreposage
- Local à vélos
- Toilettes dans les parties communes
- Accès direct à l’ascenseur
- Open space
- Bureaux cloisonnés
- Cour
- Climatisation
- Raised Floor System
INFORMATIONS SUR L’IMMEUBLE
OCCUPANTS
- ÉTAGE
- NOM DE L’OCCUPANT
- SECTEUR D’ACTIVITÉ
- 2e
- Attivo Group
- -
- Niveau inf.
- Blenheim House Construction Ltd
- Immobilier
- 5e
- Boundary Creek UK LLP
- -
- 1er
- High Ground Investment Management LLP
- Finance et assurances
- RDC
- Inspirit Capital
- Finance et assurances
- 3e
- Inspirit Capital Ltd
- Services professionnels, scientifiques et techniques
- 5e
- Luxury Living Group
- Enseigne
- 3e
- Petroleum Equity
- Finance et assurances
- RDC
- TF Architecture Ltd
- Services professionnels, scientifiques et techniques
- Inconnu
- The Resident Edinburgh Ltd
- -
Présenté par
Société non fournie
Babmaes House | 2 Babmaes St
Hum, une erreur s’est produite lors de l’envoi de votre message. Veuillez réessayer.
Merci ! Votre message a été envoyé.







