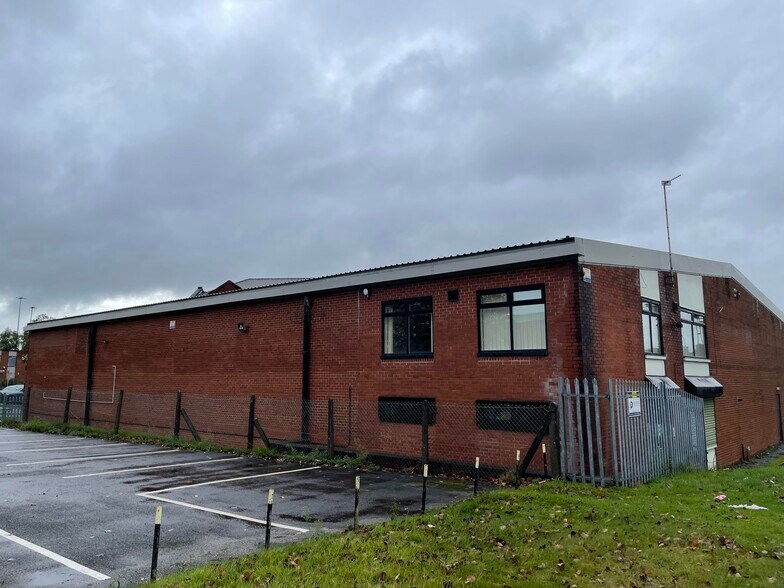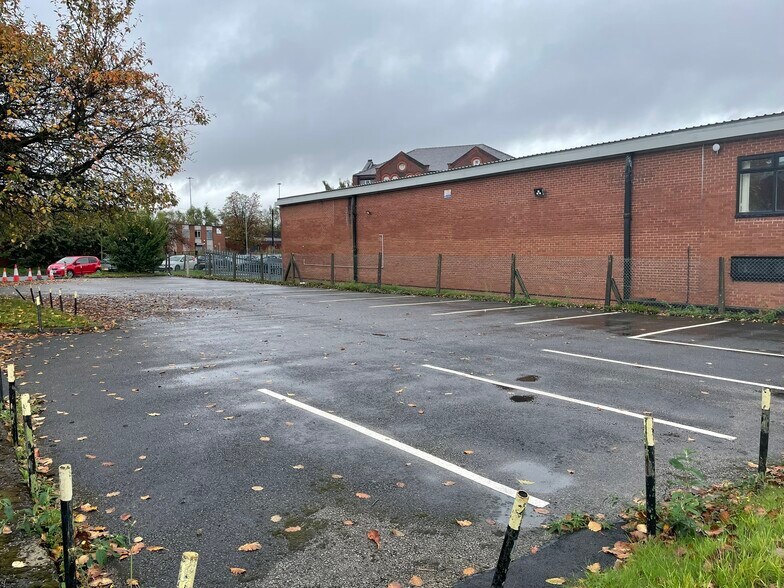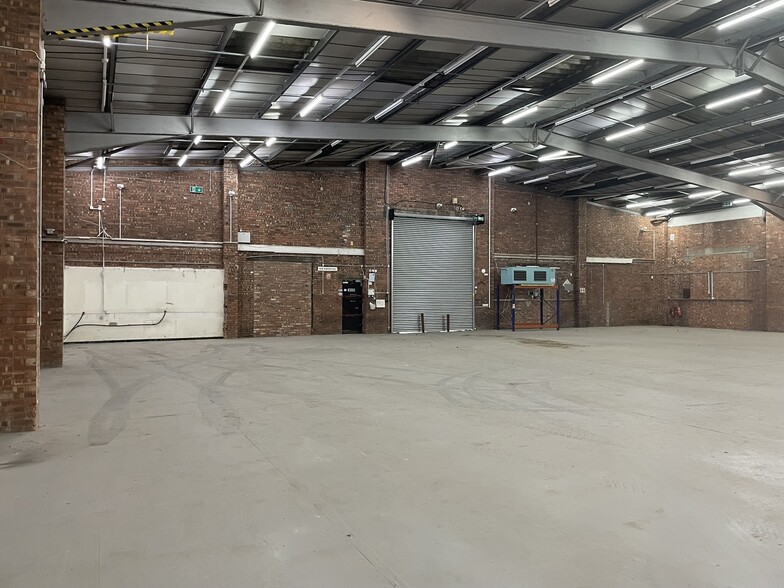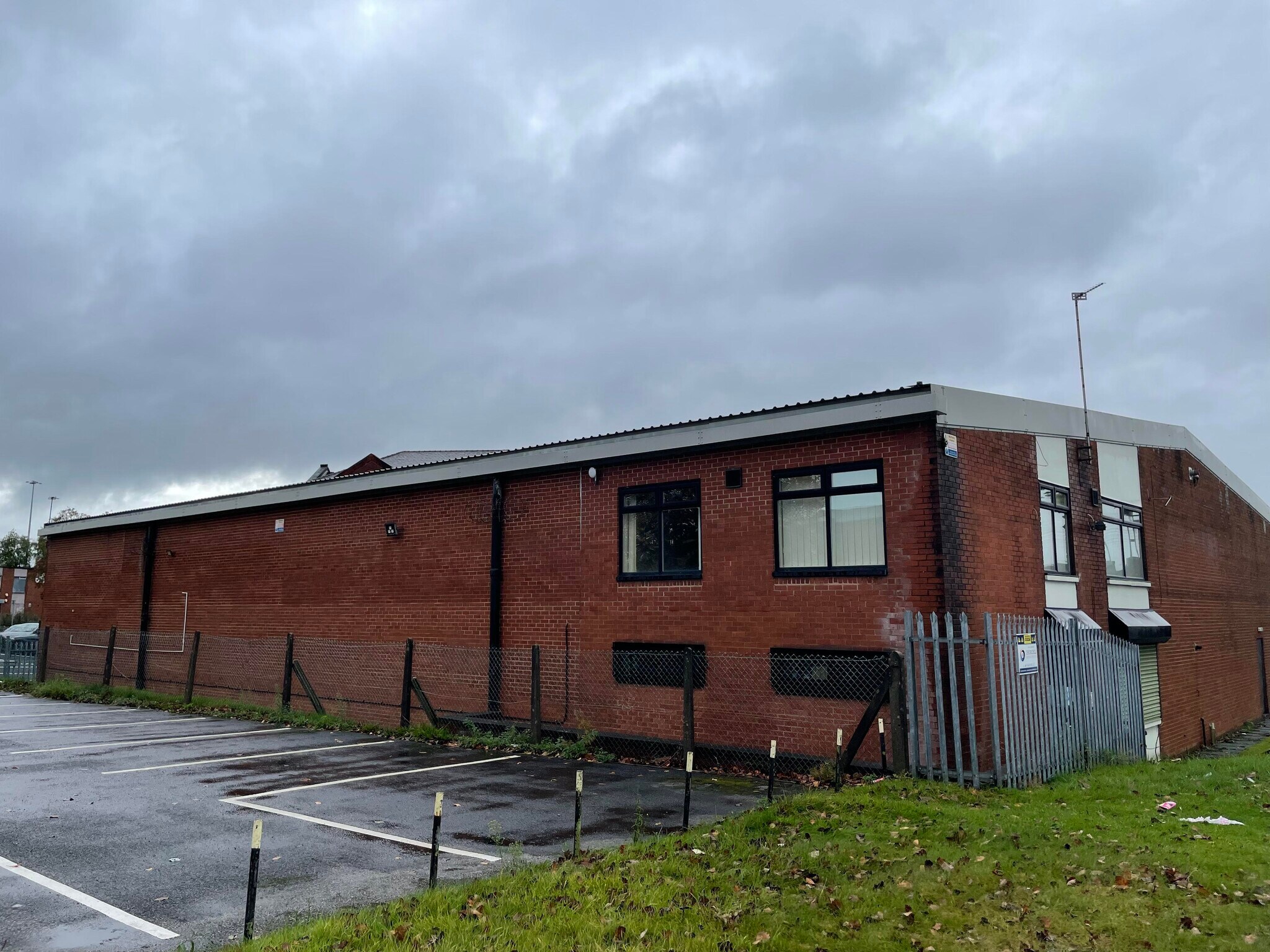Votre e-mail a été envoyé.
Certaines informations ont été traduites automatiquement.
INFORMATIONS PRINCIPALES
- Established Industrial area.
- Dedicated car parking.
- Proximity to Manchester City Centre.
- D - 92.
CARACTÉRISTIQUES
TOUS LES ESPACE DISPONIBLES(1)
Afficher les loyers en
- ESPACE
- SURFACE
- DURÉE
- LOYER
- TYPE DE BIEN
- ÉTAT
- DISPONIBLE
Les espaces 2 de cet immeuble doivent être loués ensemble, pour un total de 921 m² (Surface contiguë):
The property benefits from offices at ground and first floor with warehouse accommodation (eaves height of 5.3m), situated towards the rear accessed via a ground level roller shutter.
- Classe d’utilisation : B2
- Stores automatiques
- Classe de performance énergétique – D
- Ground & first floor offices
- Eaves height of 5.3m
- Comprend 63 m² d’espace de bureau dédié
- Toilettes incluses dans le bail
- Cour
- Yard area
- Comprend 59 m² d’espace de bureau dédié
| Espace | Surface | Durée | Loyer | Type de bien | État | Disponible |
| RDC, 1er étage | 921 m² | Négociable | 74,23 € /m²/an 6,19 € /m²/mois 68 333 € /an 5 694 € /mois | Industriel/Logistique | Construction achevée | Maintenant |
RDC, 1er étage
Les espaces 2 de cet immeuble doivent être loués ensemble, pour un total de 921 m² (Surface contiguë):
| Surface |
|
RDC - 861 m²
1er étage - 59 m²
|
| Durée |
| Négociable |
| Loyer |
| 74,23 € /m²/an 6,19 € /m²/mois 68 333 € /an 5 694 € /mois |
| Type de bien |
| Industriel/Logistique |
| État |
| Construction achevée |
| Disponible |
| Maintenant |
RDC, 1er étage
| Surface |
RDC - 861 m²
1er étage - 59 m²
|
| Durée | Négociable |
| Loyer | 74,23 € /m²/an |
| Type de bien | Industriel/Logistique |
| État | Construction achevée |
| Disponible | Maintenant |
The property benefits from offices at ground and first floor with warehouse accommodation (eaves height of 5.3m), situated towards the rear accessed via a ground level roller shutter.
- Classe d’utilisation : B2
- Comprend 63 m² d’espace de bureau dédié
- Stores automatiques
- Toilettes incluses dans le bail
- Classe de performance énergétique – D
- Cour
- Ground & first floor offices
- Yard area
- Eaves height of 5.3m
- Comprend 59 m² d’espace de bureau dédié
APERÇU DU BIEN
The property comprises an end of terrace steel portal frame warehouse with brickwork elevations under a pitched roof. The property is situated off Midland Street which is accessed off Ashton Old Road (A635) which is a main arterial route linking Manchester City Centre with the M60 at Junction 23. The property is situated in an established industrial area within close proximity to Manchester City Centre making it ideally suited for last mile storage / distribution warehousing.
FAITS SUR L’INSTALLATION ENTREPÔT
OCCUPANTS
- ÉTAGE
- NOM DE L’OCCUPANT
- SECTEUR D’ACTIVITÉ
- Multi
- David Luke Ltd
- Manufacture
- RDC
- Refinery Photography
- Services professionnels, scientifiques et techniques
Présenté par

2-4 Midland St
Hum, une erreur s’est produite lors de l’envoi de votre message. Veuillez réessayer.
Merci ! Votre message a été envoyé.







