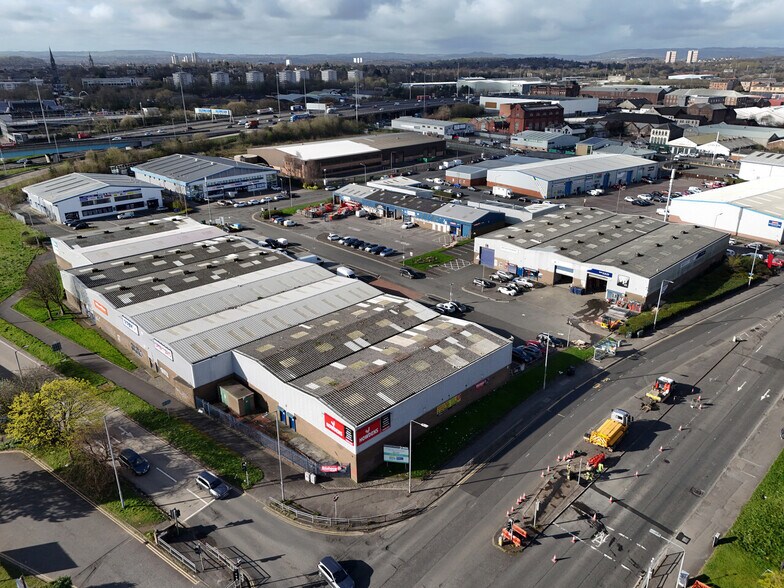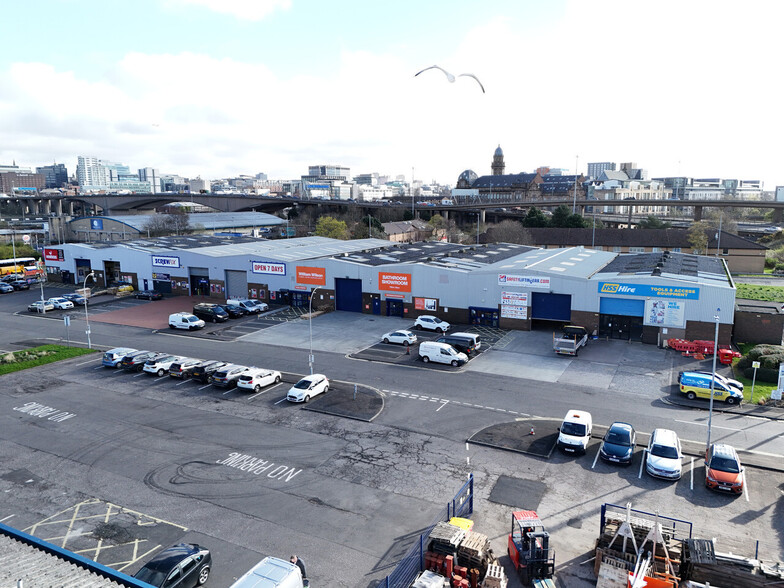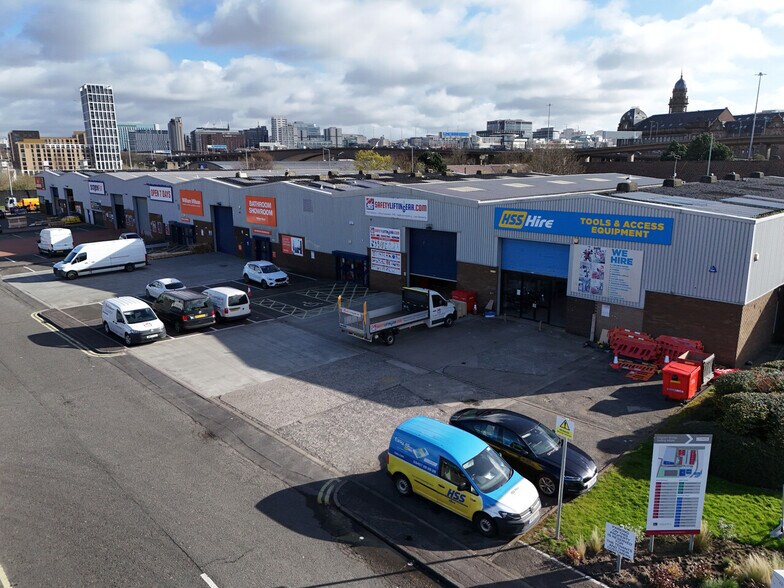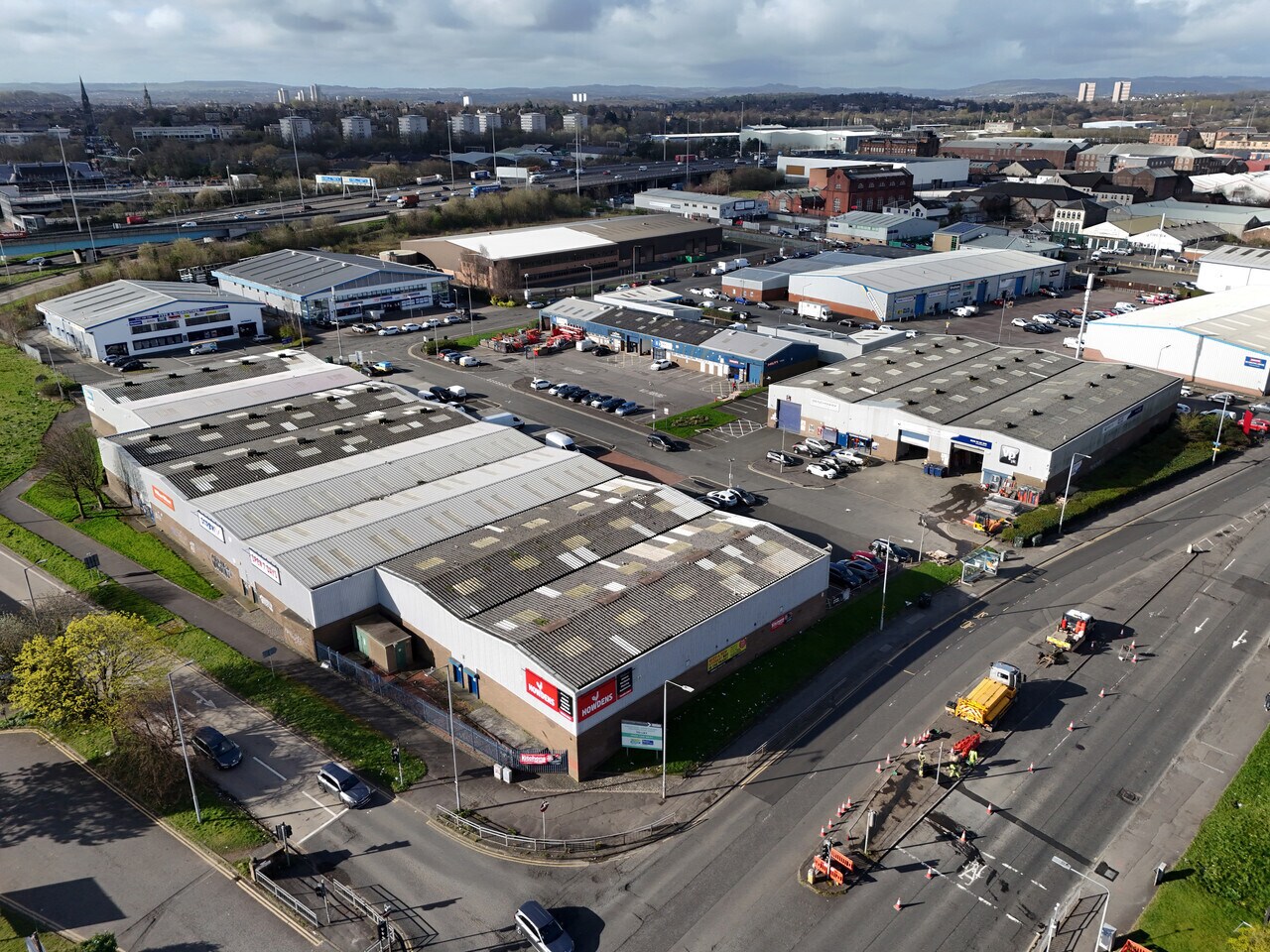Votre e-mail a été envoyé.
Certaines informations ont été traduites automatiquement.
INFORMATIONS PRINCIPALES
- Available via sub-lease/assignment/surrender.
- 5.80m Eaves.
- Trade Counter.
- Mezzanine.
- Dedicated car parking.
- Well-established Trade Counter location.
- 3-Phase Power Supply.
- Ground floor office accommodation.
- Electric roller shutter door.
CARACTÉRISTIQUES
TOUS LES ESPACE DISPONIBLES(1)
Afficher les loyers en
- ESPACE
- SURFACE
- DURÉE
- LOYER
- TYPE DE BIEN
- ÉTAT
- DISPONIBLE
The main warehouse affords open plan storage with eaves ranging from 5.80m to 6.70m. Access to the warehouse is gained via a single electric roller shutter door to the front elevation. The warehouse benefits from a generous mezzanine, located above the office accommodation, accessed via a staircase. The mezzanine has forklift loading access. The trade counter/office accommodation is accessed by double glazed pedestrian doors to the front of the building and comprises a mostly open plan space, alongside staff breakout areas and WC facilities. This area has a suspended ceiling incorporating fluorescent lighting and air conditioning units. Externally, the unit benefits from 13 dedicated parking spaces located to both the front and side of the unit.
- Classe d’utilisation : Classe 5
- Entreposage sécurisé
- Locaux de bureaux
- Comprend 181 m² d’espace de bureau dédié
- Mezzanine (non définie)
- Conviendrait à un entrepôt ou à un comptoir commercial
| Espace | Surface | Durée | Loyer | Type de bien | État | Disponible |
| RDC – 2 | 415 m² | Négociable | Sur demande Sur demande Sur demande Sur demande | Industriel/Logistique | Construction partielle | Maintenant |
RDC – 2
| Surface |
| 415 m² |
| Durée |
| Négociable |
| Loyer |
| Sur demande Sur demande Sur demande Sur demande |
| Type de bien |
| Industriel/Logistique |
| État |
| Construction partielle |
| Disponible |
| Maintenant |
RDC – 2
| Surface | 415 m² |
| Durée | Négociable |
| Loyer | Sur demande |
| Type de bien | Industriel/Logistique |
| État | Construction partielle |
| Disponible | Maintenant |
The main warehouse affords open plan storage with eaves ranging from 5.80m to 6.70m. Access to the warehouse is gained via a single electric roller shutter door to the front elevation. The warehouse benefits from a generous mezzanine, located above the office accommodation, accessed via a staircase. The mezzanine has forklift loading access. The trade counter/office accommodation is accessed by double glazed pedestrian doors to the front of the building and comprises a mostly open plan space, alongside staff breakout areas and WC facilities. This area has a suspended ceiling incorporating fluorescent lighting and air conditioning units. Externally, the unit benefits from 13 dedicated parking spaces located to both the front and side of the unit.
- Classe d’utilisation : Classe 5
- Comprend 181 m² d’espace de bureau dédié
- Entreposage sécurisé
- Mezzanine (non définie)
- Locaux de bureaux
- Conviendrait à un entrepôt ou à un comptoir commercial
APERÇU DU BIEN
L'unité 15 comprend un comptoir commercial en terrasse. La construction comprend un portique en acier avec des murs en blocs et des élévations revêtues, une toiture revêtue en pente et un revêtement de sol en béton solide partout. Le toit comprend des panneaux de toit translucides laissant entrer une lumière naturelle généreuse dans l'unité.
FAITS SUR L’INSTALLATION ENTREPÔT
Présenté par

2-16 Houston Pl
Hum, une erreur s’est produite lors de l’envoi de votre message. Veuillez réessayer.
Merci ! Votre message a été envoyé.








