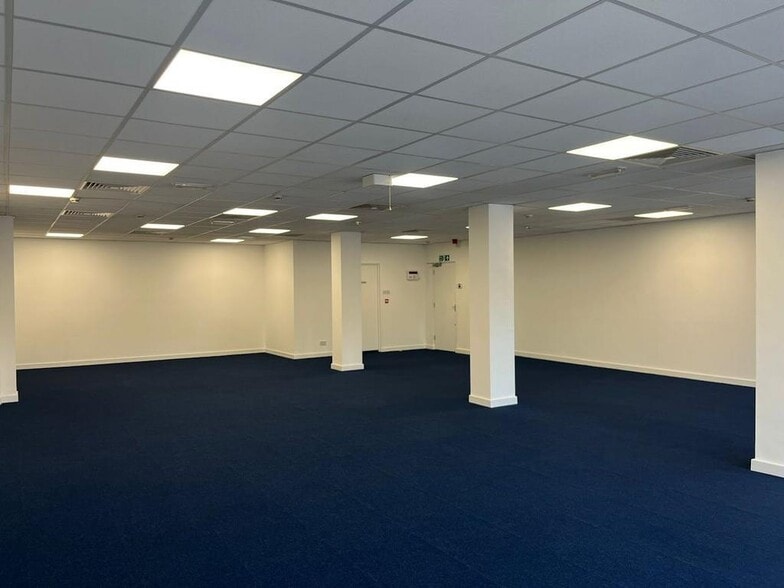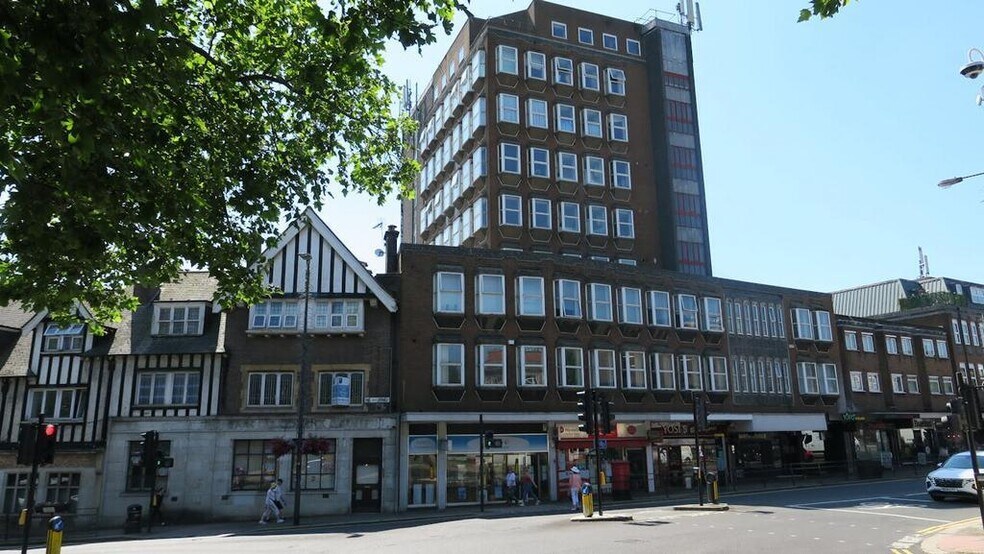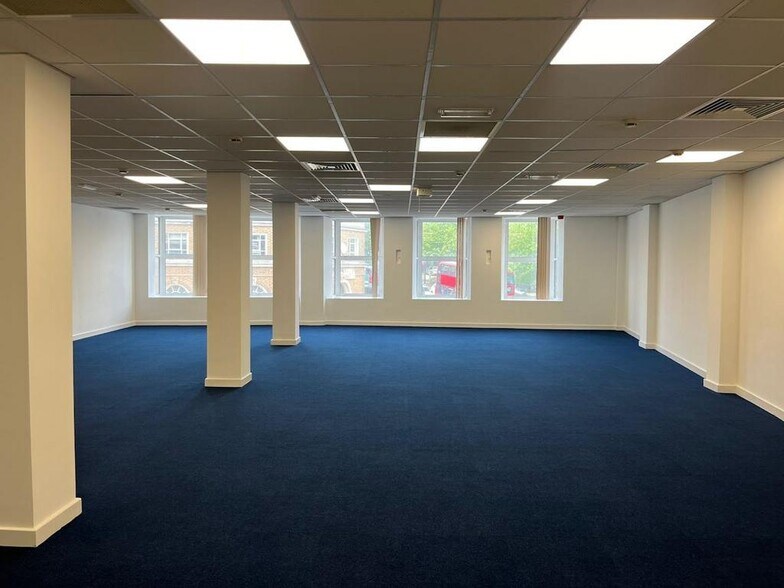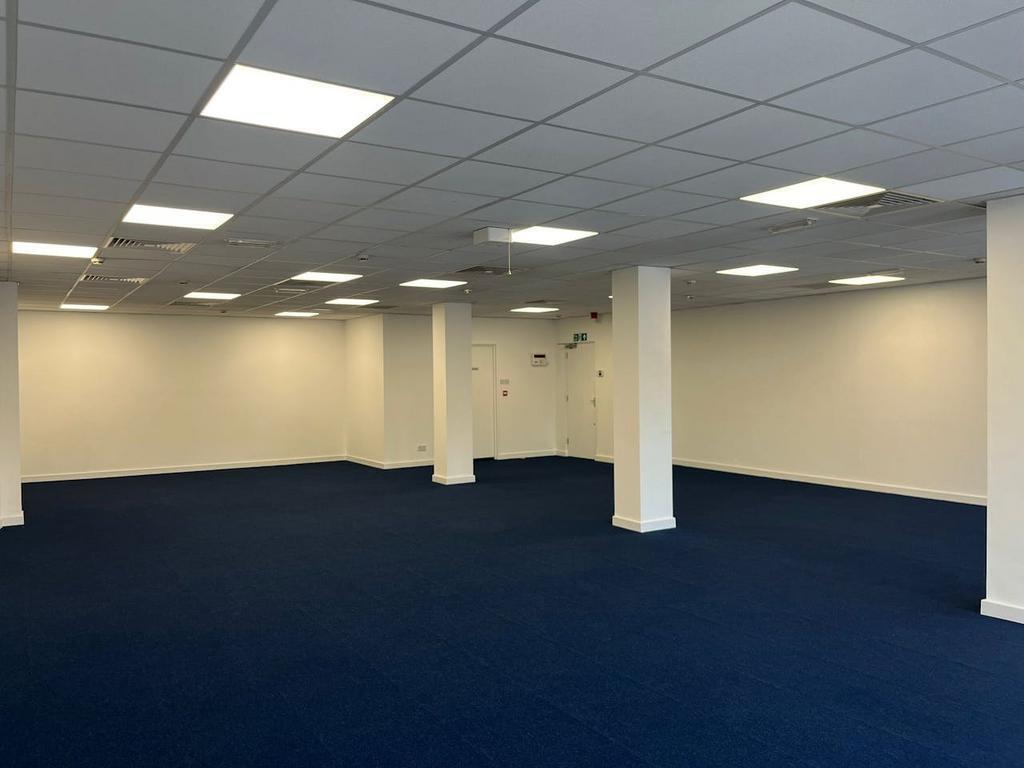Votre e-mail a été envoyé.


2-16 Church Rd Bureau | 39–216 m² | À louer | Stanmore HA7 4AW



Certaines informations ont été traduites automatiquement.


INFORMATIONS PRINCIPALES
- Allocated parking spaces in the rear car park.
- Air comfort cooling throughout
- Flexible short term leases available
- Communal male and female W/Cs
- Recently refurbished suites
- Stanmore Underground Station (0.4 miles)
- New carpets & LED lighting
- Intercom
DISPONIBILITÉ DE L’ESPACE (3)
Afficher le tarif en
- ESPACE
- SURFACE
- DURÉE
- LOYER
- TYPE
| Espace | Surface | Durée | Loyer | Type de loyer | ||
| 1er étage, bureau 3 | 136 m² | Négociable | 259,80 € /m²/an 21,65 € /m²/mois 35 456 € /an 2 955 € /mois | Toutes réparations et assurance | ||
| 1er étage, bureau 5A | 41 m² | Négociable | 346,40 € /m²/an 28,87 € /m²/mois 14 160 € /an 1 180 € /mois | Toutes réparations et assurance | ||
| 1er étage, bureau 5B | 39 m² | Négociable | 346,40 € /m²/an 28,87 € /m²/mois 13 484 € /an 1 124 € /mois | Toutes réparations et assurance |
1er étage, bureau 3
Suite 3 at Stanmore Towers offers 1,469 sq ft of bright open plan office space, ideal for a variety of business needs including surgery use. Recently refurbished, the suite features a contemporary suspended ceiling with integrated lighting, large double glazed windows providing excellent natural light and carpeted throughout. The layout includes a private kitchenette area for added convenience and the open floor plan allows for flexible workspace design. There are two allocated parking spaces in the rear car park. The suite is situated within a well maintained building with secure access and shared facilities.
- Classe d’utilisation : E
- Entièrement aménagé comme Bureau standard
- Disposition open space
- Convient pour 4 à 12 personnes
- Climatisation centrale
- Entièrement moquetté
- Lumière naturelle
- Classe de performance énergétique – D
- Toilettes dans les parties communes
- Open space
- New lease
- Communal male and female W/Cs
- New carpets & LED lighting
- 2 Allocated Car Spaces
1er étage, bureau 5A
Suite 5B offers 419 sq ft partitioned into offce and an open plan area and a kitchenette. The suites are situated within a well maintained building with secure access and shared facilities. Recently refurbished, the suite features a contemporary suspended ceiling with integrated lighting, large double glazed windows providing excellent natural light and carpeted throughout. The layout includes a private kitchenette area for added convenience and the open floor plan allows for flexible workspace design. There are two allocated parking spaces in the rear car park.
- Classe d’utilisation : E
- Entièrement aménagé comme Bureau standard
- Disposition open space
- Convient pour 2 à 4 personnes
- Climatisation centrale
- Entièrement moquetté
- Lumière naturelle
- Classe de performance énergétique – D
- Toilettes dans les parties communes
- Open space
- New lease
- Communal male and female W/Cs
- New carpets & LED lighting
- 2 Allocated Car Spaces
1er étage, bureau 5B
Suite 5B offers 419 sq ft partitioned into offce and an open plan area and a kitchenette. The suites are situated within a well maintained building with secure access and shared facilities. Recently refurbished, the suite features a contemporary suspended ceiling with integrated lighting, large double glazed windows providing excellent natural light and carpeted throughout. The layout includes a private kitchenette area for added convenience and the open floor plan allows for flexible workspace design. There are two allocated parking spaces in the rear car park.
- Classe d’utilisation : E
- Entièrement aménagé comme Bureau standard
- Disposition open space
- Convient pour 2 à 4 personnes
- Climatisation centrale
- Entièrement moquetté
- Lumière naturelle
- Classe de performance énergétique – D
- Toilettes dans les parties communes
- Open space
- New lease
- Communal male and female W/Cs
- New carpets & LED lighting
- 2 Allocated Car Spaces
Types de service
Le montant du loyer et le type de service que l’occupant (locataire) est tenu de payer au propriétaire (bailleur) sur la durée du bail sont négociés avant la signature du bail par les deux parties. Le type de service varie en fonction des services fournis. Contacter le broker chargé de l’annonce pour bien comprendre les coûts associés ou les dépenses supplémentaires pour chaque type de service.
1. Toutes réparations et assurance: Toutes les obligations de réparation et d’assurance du bien (ou de leur part de bien) à l’interne et à l’externe.
2. Réparations internes seulement: L'occupant est responsable des réparations internes seulement. Le propriétaire est responsable des réparations structurelles et externes.
3. Réparations internes et assurance: L'occupant est responsable des réparations internes et de l'assurance pour les parties internes du bien seulement. Le propriétaire est responsable des réparations structurelles et externes.
4. Négociable ou à déterminer: Cette option est utilisée lorsque le contact de location ne fournit pas le type de service.
INFORMATIONS SUR L’IMMEUBLE
| Espace total disponible | 216 m² | Surface commerciale utile | 6 503 m² |
| Type de bien | Local commercial | Année de construction | 1974 |
| Sous-type de bien | Boutique | Ratio de stationnement | 0,01/1 000 m² |
| Espace total disponible | 216 m² |
| Type de bien | Local commercial |
| Sous-type de bien | Boutique |
| Surface commerciale utile | 6 503 m² |
| Année de construction | 1974 |
| Ratio de stationnement | 0,01/1 000 m² |
À PROPOS DU BIEN
Stanmore est un quartier populaire et aisé situé à environ 22 miles au nord-ouest du centre de Londres et desservi par la Jubilee Line via la gare de Stanmore. Cette zone commerçante localisée accueille toujours un certain nombre de banques de High Street ainsi qu'un bon mélange de restaurants et de cafés de qualité, ainsi que de petites boutiques indépendantes et un grand restaurant Sainsburys.
- Restaurant
- Système de sécurité
- Signalisation
- Espace d’entreposage
- Climatisation
- Détecteur de fumée
PRINCIPAUX COMMERCES À PROXIMITÉ






Présenté par
Société non fournie
2-16 Church Rd
Hum, une erreur s’est produite lors de l’envoi de votre message. Veuillez réessayer.
Merci ! Votre message a été envoyé.







