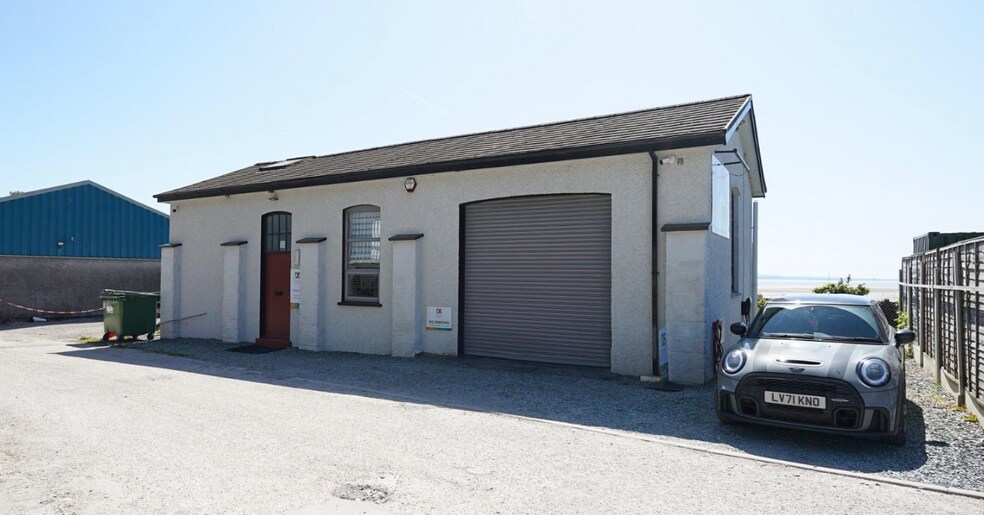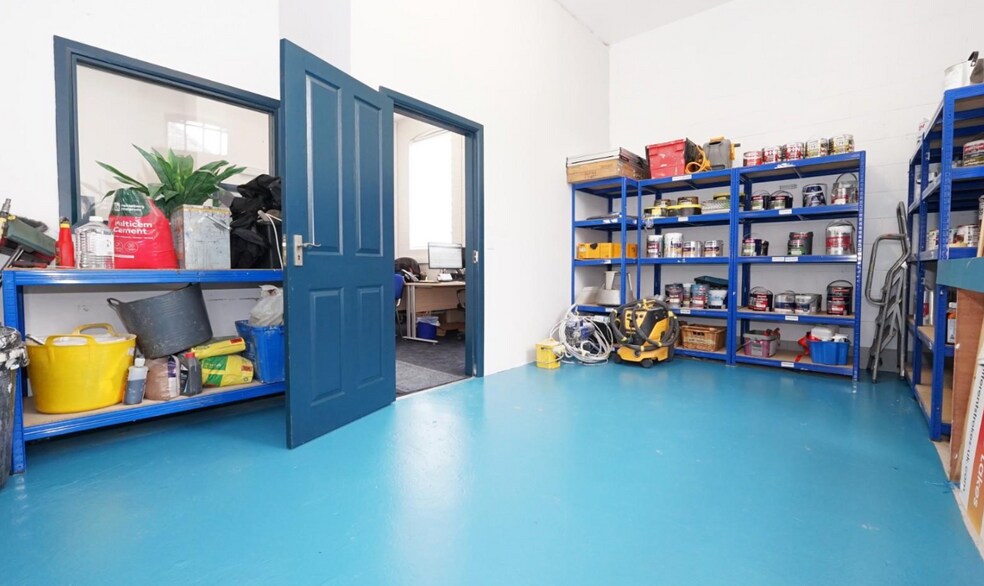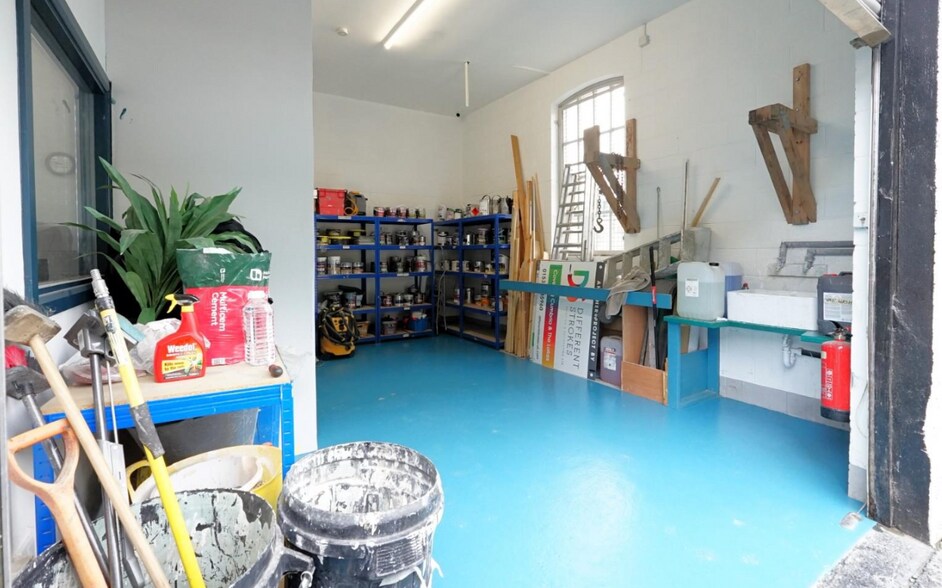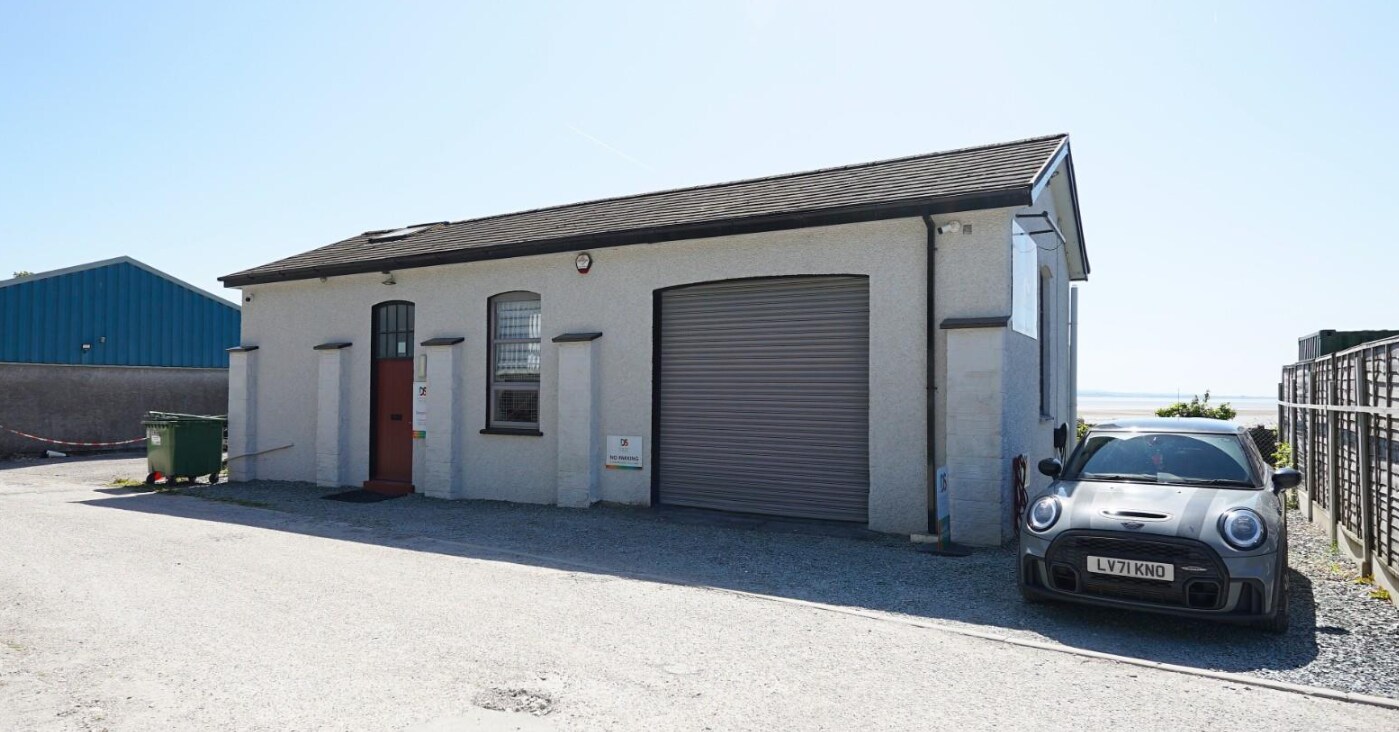
1A Station Yard
Cette fonctionnalité n’est pas disponible pour le moment.
Nous sommes désolés, mais la fonctionnalité à laquelle vous essayez d’accéder n’est pas disponible actuellement. Nous sommes au courant du problème et notre équipe travaille activement pour le résoudre.
Veuillez vérifier de nouveau dans quelques minutes. Veuillez nous excuser pour ce désagrément.
– L’équipe LoopNet
Votre e-mail a été envoyé.

1A Station Yard Industriel/Logistique 78 m² À vendre Grange Over Sands LA11 6DW 206 042 € (2 649,72 €/m²)



Certaines informations ont été traduites automatiquement.

INFORMATIONS PRINCIPALES SUR L'INVESTISSEMENT
- Yard
- Versatile use
- WC facility
RÉSUMÉ ANALYTIQUE
Commercial property for sale, inviting offers in the region of £180,000. This commercial building offers a smart blend of functional space, comfort, and convenience, making it a highly adaptable base for a range of business needs.
The space benefits from tall ceilings, offering excellent vertical storage capacity, and is easily accessible via a full-sized electric door—ideal for deliveries and vehicle loading.
Just off the main space, there is a comfortable, well-lit office featuring carpeted floors and a quiet atmosphere, making it a great environment for administrative work or client meetings. The layout is both practical and professional, ensuring a seamless workflow between office and storage areas.
The ground floor also includes a convenient toilet and a kitchen, equipped with hot running water, offering staff a practical and comfortable area for breaks. In the rear portion of the building, an additional enclosed room provides further storage space or an extra office, either for keeping materials organized and out of the way.
Upstairs, a discreet loft area provides even more storage options. The other half of the loft is lightly boarded, it serves as an excellent solution for storing lower-access items or archives without intruding on the main working areas below.
Outside the property, a Tesla charging point is available, supporting electric vehicle use and enhancing the building’s eco-conscious credentials. Two secure exterior storage spaces are also provided, both safeguarded with robust padlocked metal gates, making them ideal for tools, materials, or equipment requiring additional security.
The space benefits from tall ceilings, offering excellent vertical storage capacity, and is easily accessible via a full-sized electric door—ideal for deliveries and vehicle loading.
Just off the main space, there is a comfortable, well-lit office featuring carpeted floors and a quiet atmosphere, making it a great environment for administrative work or client meetings. The layout is both practical and professional, ensuring a seamless workflow between office and storage areas.
The ground floor also includes a convenient toilet and a kitchen, equipped with hot running water, offering staff a practical and comfortable area for breaks. In the rear portion of the building, an additional enclosed room provides further storage space or an extra office, either for keeping materials organized and out of the way.
Upstairs, a discreet loft area provides even more storage options. The other half of the loft is lightly boarded, it serves as an excellent solution for storing lower-access items or archives without intruding on the main working areas below.
Outside the property, a Tesla charging point is available, supporting electric vehicle use and enhancing the building’s eco-conscious credentials. Two secure exterior storage spaces are also provided, both safeguarded with robust padlocked metal gates, making them ideal for tools, materials, or equipment requiring additional security.
INFORMATIONS SUR L’IMMEUBLE
| Prix | 206 042 € | Classe d’immeuble | B |
| Prix par m² | 2 649,72 € | Surface du lot | 0,19 ha |
| Type de vente | Investissement ou propriétaire occupant | Surface utile brute | 78 m² |
| Droit d’usage | Pleine propriété | Nb d’étages | 1 |
| Type de bien | Industriel/Logistique | Année de construction | 1970 |
| Sous-type de bien | Centre de distribution | Occupation | Mono |
| Prix | 206 042 € |
| Prix par m² | 2 649,72 € |
| Type de vente | Investissement ou propriétaire occupant |
| Droit d’usage | Pleine propriété |
| Type de bien | Industriel/Logistique |
| Sous-type de bien | Centre de distribution |
| Classe d’immeuble | B |
| Surface du lot | 0,19 ha |
| Surface utile brute | 78 m² |
| Nb d’étages | 1 |
| Année de construction | 1970 |
| Occupation | Mono |
CARACTÉRISTIQUES
- Accès 24 h/24
- Système de sécurité
- Cour
- Espace d’entreposage
SERVICES PUBLICS
- Éclairage
- Gaz
- Eau
- Égout
- Chauffage
1 of 1
1 de 14
VIDÉOS
VISITE 3D
PHOTOS
STREET VIEW
RUE
CARTE
1 of 1
Présenté par

1A Station Yard
Vous êtes déjà membre ? Connectez-vous
Hum, une erreur s’est produite lors de l’envoi de votre message. Veuillez réessayer.
Merci ! Votre message a été envoyé.


