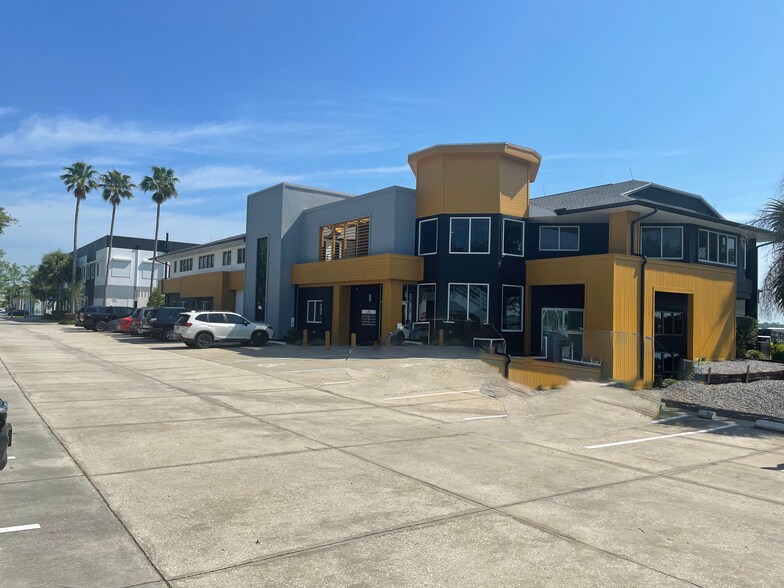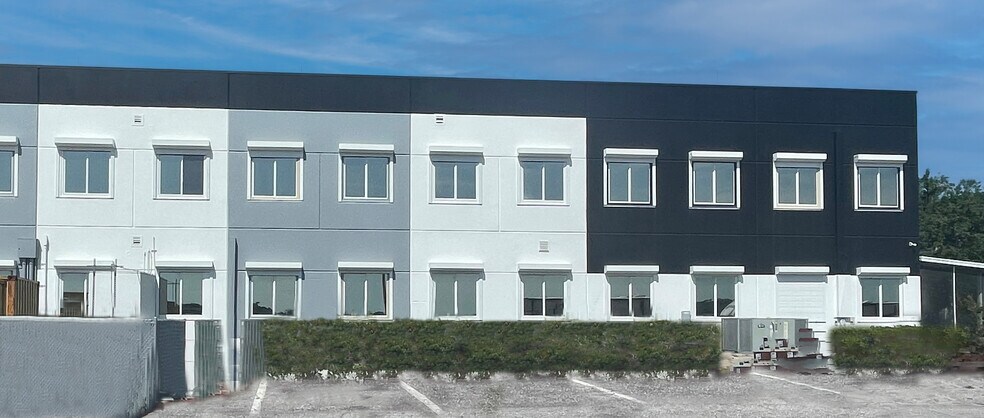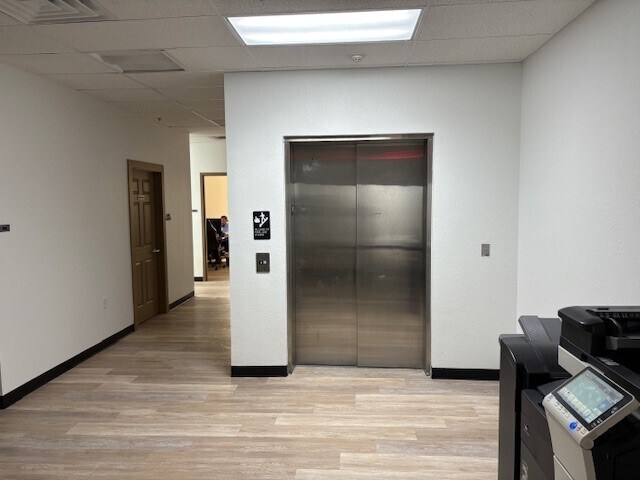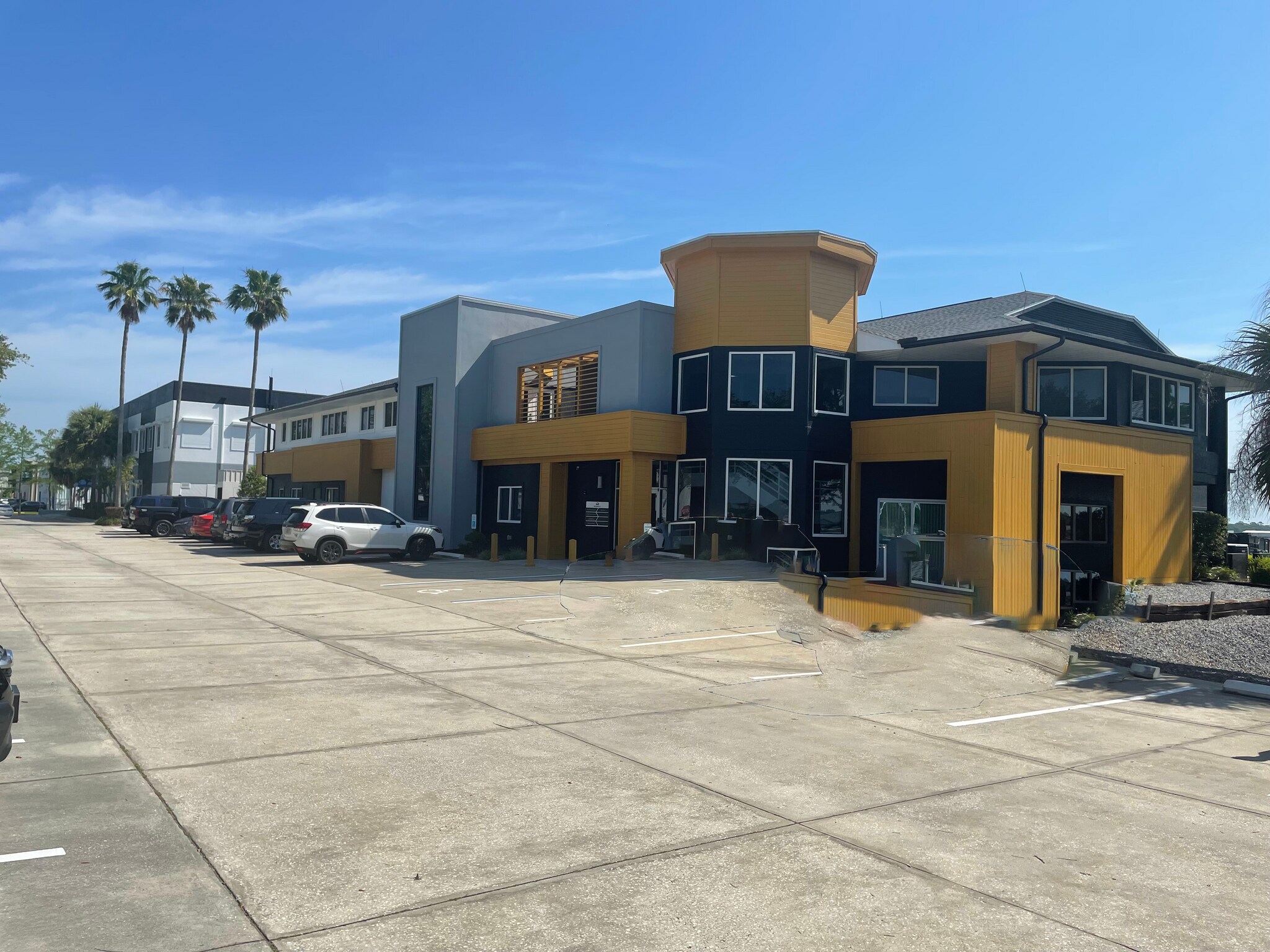Votre e-mail a été envoyé.
Certaines informations ont été traduites automatiquement.
INFORMATIONS PRINCIPALES SUR L'INVESTISSEMENT
- Complexe de bureaux de classe A/B de 42 548 pieds carrés
- Plan d'étage nouveau et moderne avec beaucoup de lumière naturelle
- Emplacement unique au sein du parc d'affaires de l'aéroport municipal de Deland et à côté de la piste d'atterrissage pour un style de vie pratique avec ou sans avion
RÉSUMÉ ANALYTIQUE
Lumière naturelle importante
Façade longeant Industrial Drive du côté ouest/Façade donnant sur la piste de l'aéroport Deland sur le côté est du bâtiment
Stationnement abondant : 4,2/1 000 pieds carrés
Zonage : M-1, industriel, Deland
Signalisation du bâtiment
À proximité des commodités, du quartier des affaires du centre-ville de Deland et à distance de marche du YMCA
Accès facile à l'I-4 et à l'I-95, à Daytona et au centre-ville d'Orlando
INFORMATIONS SUR L’IMMEUBLE
CARACTÉRISTIQUES
- Climatisation
DISPONIBILITÉ DE L’ESPACE
- ESPACE
- SURFACE
- TYPE DE BIEN
- ÉTAT
- DISPONIBLE
40,000 SF Class A office complex in two newly renovated buildings -1991 Industrial Drive: 18,000 SF two-story office -1993 Industrial Drive: 22,000 SF two-story office Unique location within the DeLand Municipal Airport Business Park and adjacent to runway for convenient fly-in / fly-out and unload capability Significant natural light Frontage along Industrial Drive on the west side of the building and the DeLand Airport runway on the east side of the building Abundant parking: 4.2/1,000 PSF Zoning: M-1, Industrial, DeLand Building signage Close proximity to amenities, Downtown DeLand Business District and walking distance to YMCA Easy access to I-4 and I-95, Daytona and Downtown Orlando
Emplacement unique au sein du parc d'affaires de l'aéroport municipal de Deland, adjacent à la piste pour un accès pratique en avion (arrivée/départ). Stationnement abondant : 4,2 places pour 1 000 pieds carrés. Zonage : M-1, Industriel, Deland. Signalétique sur le bâtiment. Proche des commodités, du quartier d'affaires du centre-ville de Deland et à distance de marche du YMCA. Accès facile à l'I-4 et à l'I-95, ainsi qu'à Daytona et au centre-ville d'Orlando.
42,548 SF Class A office complex in two buildings with brand new renovations for lease: -1991 Industrial Drive: two-story office building with up to 18,125 SF -1993 Industrial Drive: 24,423 SF two-story office Unique location within the DeLand Municipal Airport Business Park and adjacent to runway for convenient fly-in / fly-out and unload capability Significant natural light Frontage along Industrial Drive on the west side of the building and the DeLand Airport runway on the east side of the building Abundant parking: 4.2/1,000 PSF Zoning: M-1, Industrial, DeLand Building signage Close proximity to amenities, Downtown DeLand Business District and walking distance to YMCA Easy access to I-4 and I-95, Daytona and Downtown Orlando
Espace de 4 000 +/- pieds carrés disponible à la location Emplacement unique au sein du parc d'affaires de l'aéroport municipal de Deland, adjacent à la piste pour des arrivées et départs en avion pratiques Parking abondant : 4,2 places pour 1 000 pieds carrés Zonage : M-1, Industriel, Deland Signalétique sur le bâtiment Proche des commodités, du quartier d'affaires du centre-ville de Deland et à distance de marche du YMCA Accès facile à l'I-4 et l'I-95, ainsi qu'à Daytona et au centre-ville d'Orlando
| Espace | Surface | Type de bien | État | Disponible |
| 1er Ét.-bureau 1991-1 | 1 009 m² | Bureau | Construction achevée | Maintenant |
| 1er Ét.-bureau 1993 | 411 – 743 m² | Bureau | Meublé et équipé | Maintenant |
| 2e Ét.-bureau 1991-2 | 654 m² | Bureau | Construction achevée | Maintenant |
| 2e Ét.-bureau 1993 | 893 m² | Bureau | Meublé et équipé | Maintenant |
1er Ét.-bureau 1991-1
| Surface |
| 1 009 m² |
| Type de bien |
| Bureau |
| État |
| Construction achevée |
| Disponible |
| Maintenant |
1er Ét.-bureau 1993
| Surface |
| 411 – 743 m² |
| Type de bien |
| Bureau |
| État |
| Meublé et équipé |
| Disponible |
| Maintenant |
2e Ét.-bureau 1991-2
| Surface |
| 654 m² |
| Type de bien |
| Bureau |
| État |
| Construction achevée |
| Disponible |
| Maintenant |
2e Ét.-bureau 1993
| Surface |
| 893 m² |
| Type de bien |
| Bureau |
| État |
| Meublé et équipé |
| Disponible |
| Maintenant |
1er Ét.-bureau 1991-1
| Surface | 1 009 m² |
| Type de bien | Bureau |
| État | Construction achevée |
| Disponible | Maintenant |
40,000 SF Class A office complex in two newly renovated buildings -1991 Industrial Drive: 18,000 SF two-story office -1993 Industrial Drive: 22,000 SF two-story office Unique location within the DeLand Municipal Airport Business Park and adjacent to runway for convenient fly-in / fly-out and unload capability Significant natural light Frontage along Industrial Drive on the west side of the building and the DeLand Airport runway on the east side of the building Abundant parking: 4.2/1,000 PSF Zoning: M-1, Industrial, DeLand Building signage Close proximity to amenities, Downtown DeLand Business District and walking distance to YMCA Easy access to I-4 and I-95, Daytona and Downtown Orlando
1er Ét.-bureau 1993
| Surface | 411 – 743 m² |
| Type de bien | Bureau |
| État | Meublé et équipé |
| Disponible | Maintenant |
Emplacement unique au sein du parc d'affaires de l'aéroport municipal de Deland, adjacent à la piste pour un accès pratique en avion (arrivée/départ). Stationnement abondant : 4,2 places pour 1 000 pieds carrés. Zonage : M-1, Industriel, Deland. Signalétique sur le bâtiment. Proche des commodités, du quartier d'affaires du centre-ville de Deland et à distance de marche du YMCA. Accès facile à l'I-4 et à l'I-95, ainsi qu'à Daytona et au centre-ville d'Orlando.
2e Ét.-bureau 1991-2
| Surface | 654 m² |
| Type de bien | Bureau |
| État | Construction achevée |
| Disponible | Maintenant |
42,548 SF Class A office complex in two buildings with brand new renovations for lease: -1991 Industrial Drive: two-story office building with up to 18,125 SF -1993 Industrial Drive: 24,423 SF two-story office Unique location within the DeLand Municipal Airport Business Park and adjacent to runway for convenient fly-in / fly-out and unload capability Significant natural light Frontage along Industrial Drive on the west side of the building and the DeLand Airport runway on the east side of the building Abundant parking: 4.2/1,000 PSF Zoning: M-1, Industrial, DeLand Building signage Close proximity to amenities, Downtown DeLand Business District and walking distance to YMCA Easy access to I-4 and I-95, Daytona and Downtown Orlando
2e Ét.-bureau 1993
| Surface | 893 m² |
| Type de bien | Bureau |
| État | Meublé et équipé |
| Disponible | Maintenant |
Espace de 4 000 +/- pieds carrés disponible à la location Emplacement unique au sein du parc d'affaires de l'aéroport municipal de Deland, adjacent à la piste pour des arrivées et départs en avion pratiques Parking abondant : 4,2 places pour 1 000 pieds carrés Zonage : M-1, Industriel, Deland Signalétique sur le bâtiment Proche des commodités, du quartier d'affaires du centre-ville de Deland et à distance de marche du YMCA Accès facile à l'I-4 et l'I-95, ainsi qu'à Daytona et au centre-ville d'Orlando
TAXES FONCIÈRES
| Numéro de parcelle | 6034-00-00-0180 | Évaluation des aménagements | 2 389 759 € (2025) |
| Évaluation du terrain | 174 381 € (2025) | Évaluation totale | 2 564 141 € (2025) |
TAXES FONCIÈRES
Présenté par

1991-1993 Industrial Dr
Hum, une erreur s’est produite lors de l’envoi de votre message. Veuillez réessayer.
Merci ! Votre message a été envoyé.
















