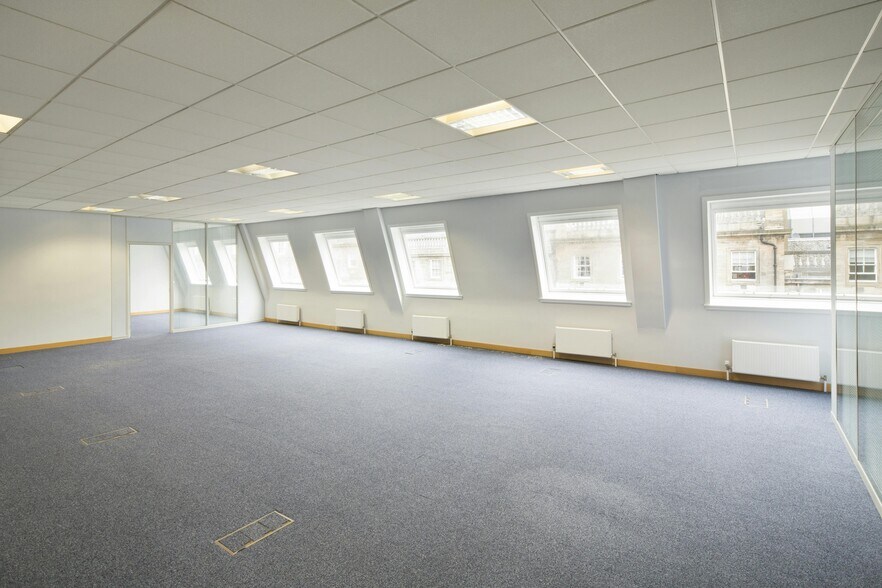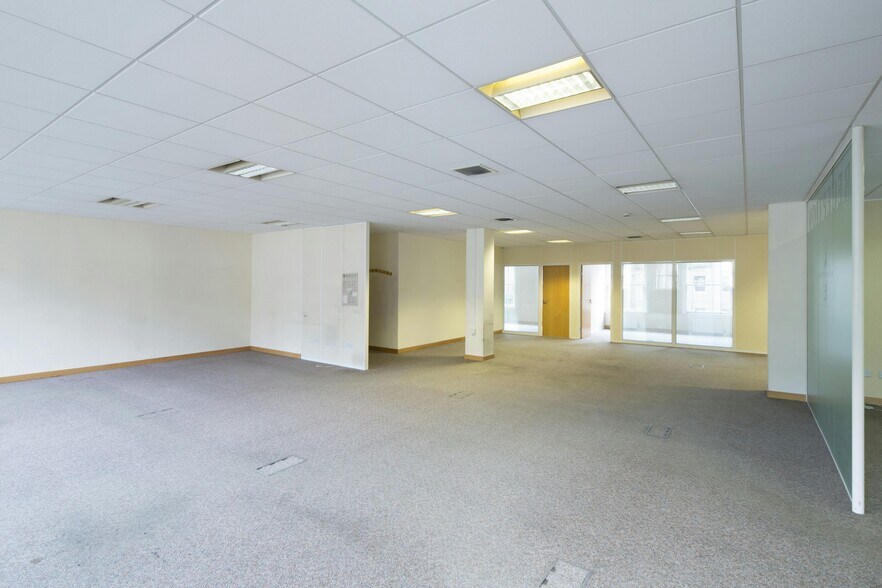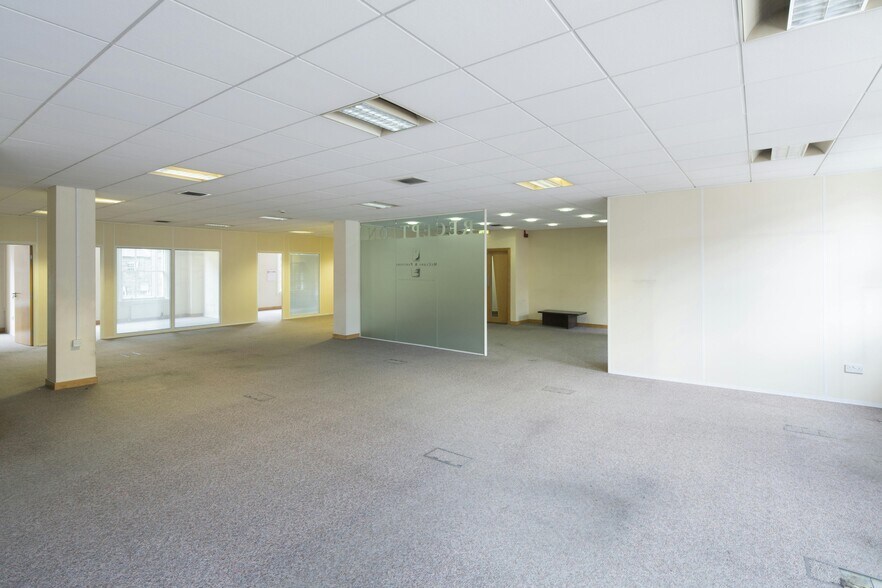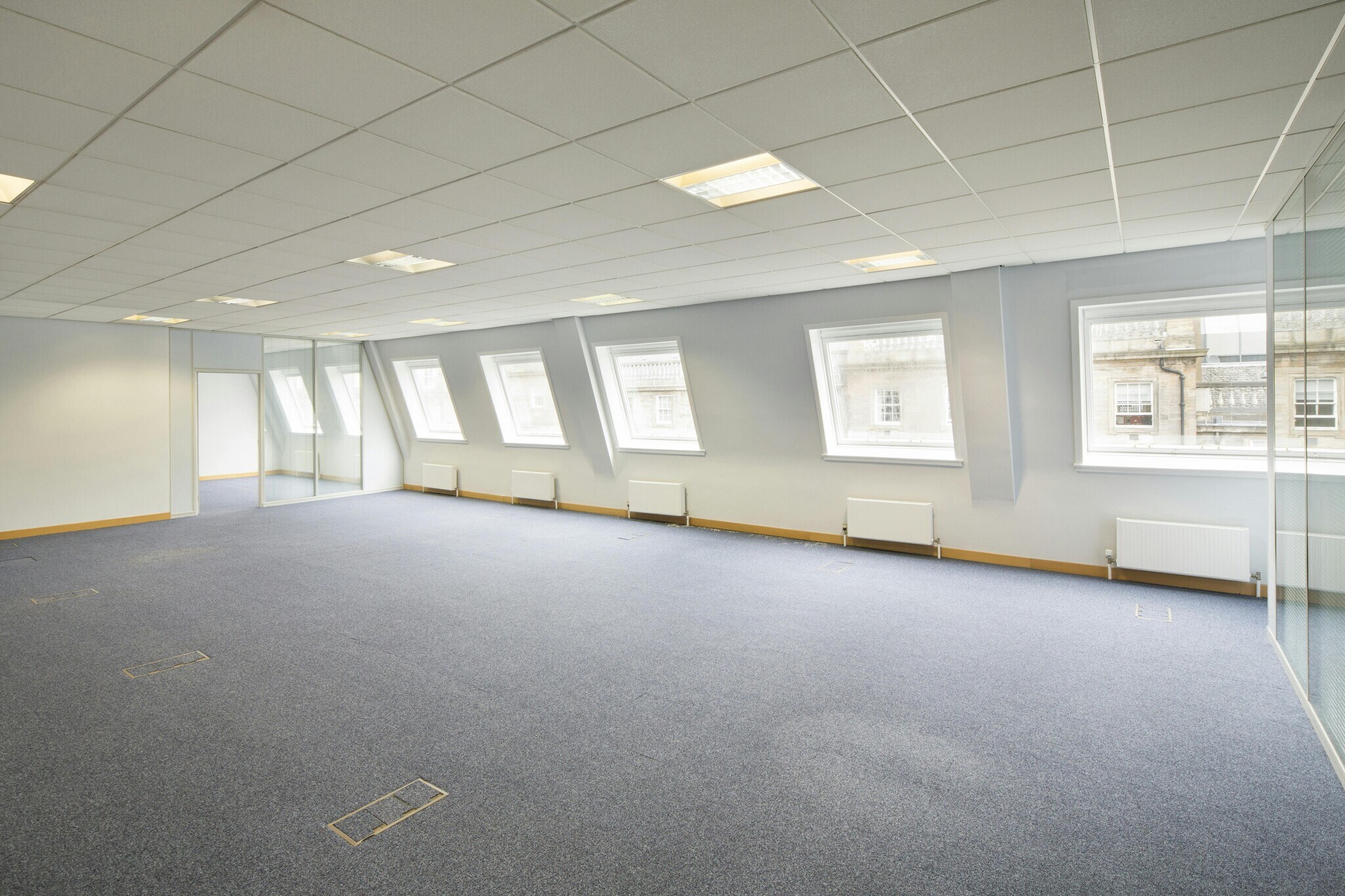Votre e-mail a été envoyé.
Certaines informations ont été traduites automatiquement.
INFORMATIONS PRINCIPALES
- Welcoming reception foyer.
- Atrium running through the Ground and Lower Ground Floors.
- Recessed modern lighting.
- Raised access floors (in part).
- Secure storage within the lower ground floor.
- 11 car parking spaces (1:1,393 sq ft).
- 2 high speed passenger lifts serving all floors.
- Air conditioning (in part).
- Suspended ceilings.
- Male & female toilets on all floors.
- Potential for dedicated access at ground and lower ground levels.
TOUS LES ESPACES DISPONIBLES(5)
Afficher les loyers en
- ESPACE
- SURFACE
- DURÉE
- LOYER
- TYPE DE BIEN
- ÉTAT
- DISPONIBLE
- Welcoming reception foyer - 2 high speed passenger lifts serving all floors - Atrium running through the Ground and Lower Ground Floors - Air conditioning (in part) - Recessed modern lighting - Suspended ceilings - Raised access floors (in part) - Male & female toilets on all floors - Secure storage within the lower ground floor - Potential for dedicated access at ground and lower ground levels
- Classe d’utilisation : Classe 4
- Disposition open space
- Peut être associé à un ou plusieurs espaces supplémentaires pour obtenir jusqu’à 1 424 m² d’espace adjacent.
- Plancher surélevé
- Entreposage sécurisé
- Éclairage moderne encastré
- Bon aménagement intérieur
- Entièrement aménagé comme Bureau standard
- Convient pour 11 à 34 personnes
- Climatisation centrale
- Plafonds suspendus
- Toilettes incluses dans le bail
- Moquettes
- Welcoming reception foyer - 2 high speed passenger lifts serving all floors - Atrium running through the Ground and Lower Ground Floors - Air conditioning (in part) - Recessed modern lighting - Suspended ceilings - Raised access floors (in part) - Male & female toilets on all floors - Secure storage within the lower ground floor - Potential for dedicated access at ground and lower ground levels
- Classe d’utilisation : Classe 4
- Disposition open space
- Peut être associé à un ou plusieurs espaces supplémentaires pour obtenir jusqu’à 1 424 m² d’espace adjacent.
- Plancher surélevé
- Toilettes incluses dans le bail
- Moquettes
- Entièrement aménagé comme Bureau standard
- Convient pour 10 à 32 personnes
- Climatisation centrale
- Plafonds suspendus
- Éclairage moderne encastré
- Bon aménagement intérieur
- Welcoming reception foyer - 2 high speed passenger lifts serving all floors - Atrium running through the Ground and Lower Ground Floors - Air conditioning (in part) - Recessed modern lighting - Suspended ceilings - Raised access floors (in part) - Male & female toilets on all floors - Secure storage within the lower ground floor - Potential for dedicated access at ground and lower ground levels
- Classe d’utilisation : Classe 4
- Disposition open space
- Peut être associé à un ou plusieurs espaces supplémentaires pour obtenir jusqu’à 1 424 m² d’espace adjacent.
- Plancher surélevé
- Toilettes incluses dans le bail
- Moquettes
- Entièrement aménagé comme Bureau standard
- Convient pour 7 à 20 personnes
- Climatisation centrale
- Plafonds suspendus
- Éclairage moderne encastré
- Bon aménagement intérieur
- Welcoming reception foyer - 2 high speed passenger lifts serving all floors - Atrium running through the Ground and Lower Ground Floors - Air conditioning (in part) - Recessed modern lighting - Suspended ceilings - Raised access floors (in part) - Male & female toilets on all floors - Secure storage within the lower ground floor - Potential for dedicated access at ground and lower ground levels
- Classe d’utilisation : Classe 4
- Disposition open space
- Peut être associé à un ou plusieurs espaces supplémentaires pour obtenir jusqu’à 1 424 m² d’espace adjacent.
- Plancher surélevé
- Toilettes incluses dans le bail
- Moquettes
- Entièrement aménagé comme Bureau standard
- Convient pour 7 à 21 personnes
- Climatisation centrale
- Plafonds suspendus
- Éclairage moderne encastré
- Bon aménagement intérieur
- Welcoming reception foyer - 2 high speed passenger lifts serving all floors - Atrium running through the Ground and Lower Ground Floors - Air conditioning (in part) - Recessed modern lighting - Suspended ceilings - Raised access floors (in part) - Male & female toilets on all floors - Secure storage within the lower ground floor - Potential for dedicated access at ground and lower ground levels
- Classe d’utilisation : Classe 4
- Disposition open space
- Peut être associé à un ou plusieurs espaces supplémentaires pour obtenir jusqu’à 1 424 m² d’espace adjacent.
- Plancher surélevé
- Toilettes incluses dans le bail
- Moquettes
- Entièrement aménagé comme Bureau standard
- Convient pour 6 à 18 personnes
- Climatisation centrale
- Plafonds suspendus
- Éclairage moderne encastré
- Bon aménagement intérieur
| Espace | Surface | Durée | Loyer | Type de bien | État | Disponible |
| Niveau inférieur | 392 m² | Négociable | Sur demande Sur demande Sur demande Sur demande | Bureau | Construction achevée | Maintenant |
| RDC | 362 m² | Négociable | Sur demande Sur demande Sur demande Sur demande | Bureau | Construction achevée | Maintenant |
| 1er étage | 227 m² | Négociable | Sur demande Sur demande Sur demande Sur demande | Bureau | Construction achevée | Maintenant |
| 2e étage | 238 m² | Négociable | Sur demande Sur demande Sur demande Sur demande | Bureau | Construction achevée | Maintenant |
| 3e étage | 205 m² | Négociable | Sur demande Sur demande Sur demande Sur demande | Bureau | Construction achevée | Maintenant |
Niveau inférieur
| Surface |
| 392 m² |
| Durée |
| Négociable |
| Loyer |
| Sur demande Sur demande Sur demande Sur demande |
| Type de bien |
| Bureau |
| État |
| Construction achevée |
| Disponible |
| Maintenant |
RDC
| Surface |
| 362 m² |
| Durée |
| Négociable |
| Loyer |
| Sur demande Sur demande Sur demande Sur demande |
| Type de bien |
| Bureau |
| État |
| Construction achevée |
| Disponible |
| Maintenant |
1er étage
| Surface |
| 227 m² |
| Durée |
| Négociable |
| Loyer |
| Sur demande Sur demande Sur demande Sur demande |
| Type de bien |
| Bureau |
| État |
| Construction achevée |
| Disponible |
| Maintenant |
2e étage
| Surface |
| 238 m² |
| Durée |
| Négociable |
| Loyer |
| Sur demande Sur demande Sur demande Sur demande |
| Type de bien |
| Bureau |
| État |
| Construction achevée |
| Disponible |
| Maintenant |
3e étage
| Surface |
| 205 m² |
| Durée |
| Négociable |
| Loyer |
| Sur demande Sur demande Sur demande Sur demande |
| Type de bien |
| Bureau |
| État |
| Construction achevée |
| Disponible |
| Maintenant |
Niveau inférieur
| Surface | 392 m² |
| Durée | Négociable |
| Loyer | Sur demande |
| Type de bien | Bureau |
| État | Construction achevée |
| Disponible | Maintenant |
- Welcoming reception foyer - 2 high speed passenger lifts serving all floors - Atrium running through the Ground and Lower Ground Floors - Air conditioning (in part) - Recessed modern lighting - Suspended ceilings - Raised access floors (in part) - Male & female toilets on all floors - Secure storage within the lower ground floor - Potential for dedicated access at ground and lower ground levels
- Classe d’utilisation : Classe 4
- Entièrement aménagé comme Bureau standard
- Disposition open space
- Convient pour 11 à 34 personnes
- Peut être associé à un ou plusieurs espaces supplémentaires pour obtenir jusqu’à 1 424 m² d’espace adjacent.
- Climatisation centrale
- Plancher surélevé
- Plafonds suspendus
- Entreposage sécurisé
- Toilettes incluses dans le bail
- Éclairage moderne encastré
- Moquettes
- Bon aménagement intérieur
RDC
| Surface | 362 m² |
| Durée | Négociable |
| Loyer | Sur demande |
| Type de bien | Bureau |
| État | Construction achevée |
| Disponible | Maintenant |
- Welcoming reception foyer - 2 high speed passenger lifts serving all floors - Atrium running through the Ground and Lower Ground Floors - Air conditioning (in part) - Recessed modern lighting - Suspended ceilings - Raised access floors (in part) - Male & female toilets on all floors - Secure storage within the lower ground floor - Potential for dedicated access at ground and lower ground levels
- Classe d’utilisation : Classe 4
- Entièrement aménagé comme Bureau standard
- Disposition open space
- Convient pour 10 à 32 personnes
- Peut être associé à un ou plusieurs espaces supplémentaires pour obtenir jusqu’à 1 424 m² d’espace adjacent.
- Climatisation centrale
- Plancher surélevé
- Plafonds suspendus
- Toilettes incluses dans le bail
- Éclairage moderne encastré
- Moquettes
- Bon aménagement intérieur
1er étage
| Surface | 227 m² |
| Durée | Négociable |
| Loyer | Sur demande |
| Type de bien | Bureau |
| État | Construction achevée |
| Disponible | Maintenant |
- Welcoming reception foyer - 2 high speed passenger lifts serving all floors - Atrium running through the Ground and Lower Ground Floors - Air conditioning (in part) - Recessed modern lighting - Suspended ceilings - Raised access floors (in part) - Male & female toilets on all floors - Secure storage within the lower ground floor - Potential for dedicated access at ground and lower ground levels
- Classe d’utilisation : Classe 4
- Entièrement aménagé comme Bureau standard
- Disposition open space
- Convient pour 7 à 20 personnes
- Peut être associé à un ou plusieurs espaces supplémentaires pour obtenir jusqu’à 1 424 m² d’espace adjacent.
- Climatisation centrale
- Plancher surélevé
- Plafonds suspendus
- Toilettes incluses dans le bail
- Éclairage moderne encastré
- Moquettes
- Bon aménagement intérieur
2e étage
| Surface | 238 m² |
| Durée | Négociable |
| Loyer | Sur demande |
| Type de bien | Bureau |
| État | Construction achevée |
| Disponible | Maintenant |
- Welcoming reception foyer - 2 high speed passenger lifts serving all floors - Atrium running through the Ground and Lower Ground Floors - Air conditioning (in part) - Recessed modern lighting - Suspended ceilings - Raised access floors (in part) - Male & female toilets on all floors - Secure storage within the lower ground floor - Potential for dedicated access at ground and lower ground levels
- Classe d’utilisation : Classe 4
- Entièrement aménagé comme Bureau standard
- Disposition open space
- Convient pour 7 à 21 personnes
- Peut être associé à un ou plusieurs espaces supplémentaires pour obtenir jusqu’à 1 424 m² d’espace adjacent.
- Climatisation centrale
- Plancher surélevé
- Plafonds suspendus
- Toilettes incluses dans le bail
- Éclairage moderne encastré
- Moquettes
- Bon aménagement intérieur
3e étage
| Surface | 205 m² |
| Durée | Négociable |
| Loyer | Sur demande |
| Type de bien | Bureau |
| État | Construction achevée |
| Disponible | Maintenant |
- Welcoming reception foyer - 2 high speed passenger lifts serving all floors - Atrium running through the Ground and Lower Ground Floors - Air conditioning (in part) - Recessed modern lighting - Suspended ceilings - Raised access floors (in part) - Male & female toilets on all floors - Secure storage within the lower ground floor - Potential for dedicated access at ground and lower ground levels
- Classe d’utilisation : Classe 4
- Entièrement aménagé comme Bureau standard
- Disposition open space
- Convient pour 6 à 18 personnes
- Peut être associé à un ou plusieurs espaces supplémentaires pour obtenir jusqu’à 1 424 m² d’espace adjacent.
- Climatisation centrale
- Plancher surélevé
- Plafonds suspendus
- Toilettes incluses dans le bail
- Éclairage moderne encastré
- Moquettes
- Bon aménagement intérieur
APERÇU DU BIEN
Immeuble de bureaux indépendant au cœur du centre-ville, offrant une gamme de superficies d'étage et un parking. 11 places de parking.
- Réception
- Climatisation
INFORMATIONS SUR L’IMMEUBLE
OCCUPANTS
- ÉTAGE
- NOM DE L’OCCUPANT
- SECTEUR D’ACTIVITÉ
- Multi
- Cushman & Wakefield
- Immobilier
Présenté par

Troon House | 199 St Vincent St
Hum, une erreur s’est produite lors de l’envoi de votre message. Veuillez réessayer.
Merci ! Votre message a été envoyé.









