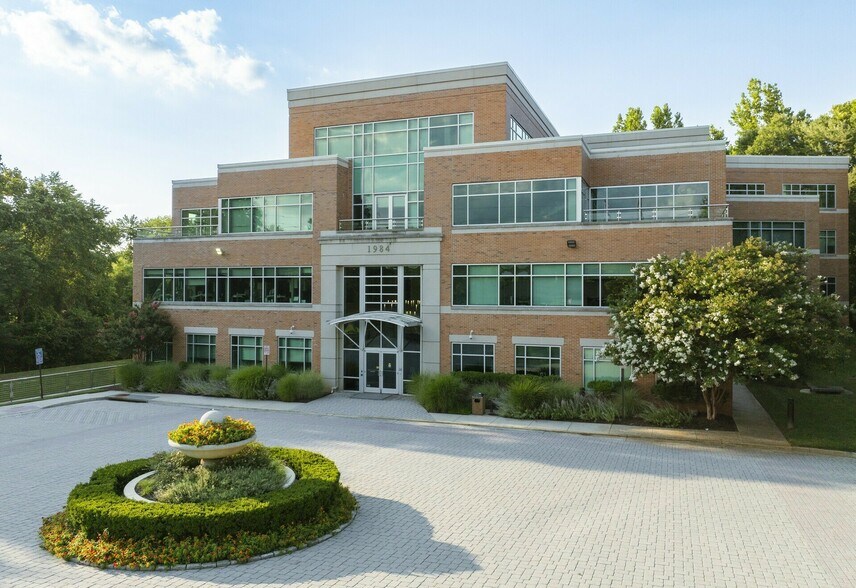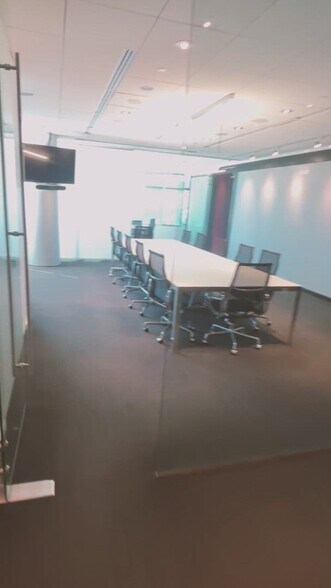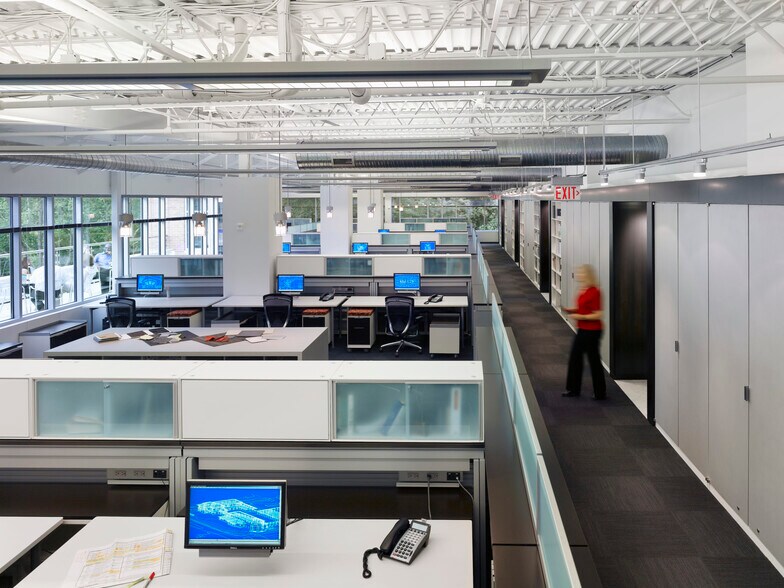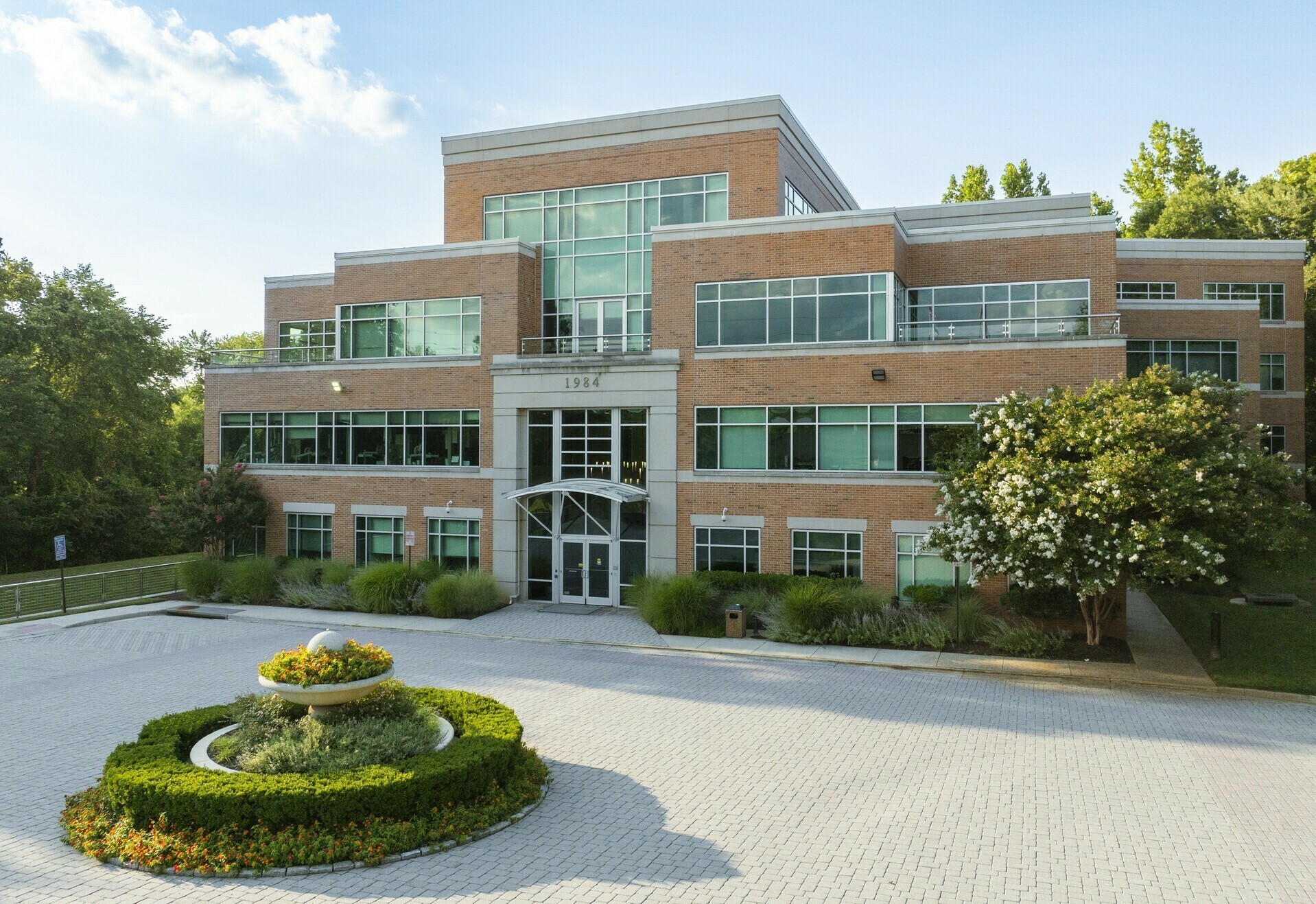Votre e-mail a été envoyé.
Fairway Executive Center 1984 Isaac Newton Sq W Bureau | 132–957 m² | 4 étoiles | À louer | Reston, VA 20190



Certaines informations ont été traduites automatiquement.
INFORMATIONS PRINCIPALES
- Full-floor executive office space with Class A finishes
- Flexible suite options for varying business needs
- Prime Reston location near Dulles Toll Road and major amenities
- Private elevator access and dedicated balcony with scenic views
- Walkable to Wiehle-Reston East Metro Station
TOUS LES ESPACES DISPONIBLES(3)
Afficher les loyers en
- ESPACE
- SURFACE
- DURÉE
- LOYER
- TYPE DE BIEN
- ÉTAT
- DISPONIBLE
Fully furnished, turnkey condition
- Il est possible que le loyer annoncé ne comprenne pas certains services publics, services d’immeuble et frais immobiliers.
- 5 bureaux privés
- Entièrement aménagé comme Bureau standard
- Peut être associé à un ou plusieurs espaces supplémentaires pour obtenir jusqu’à 957 m² d’espace adjacent.
- Il est possible que le loyer annoncé ne comprenne pas certains services publics, services d’immeuble et frais immobiliers.
- Principalement open space
- Entièrement aménagé comme Bureau standard
- Peut être associé à un ou plusieurs espaces supplémentaires pour obtenir jusqu’à 957 m² d’espace adjacent.
- Il est possible que le loyer annoncé ne comprenne pas certains services publics, services d’immeuble et frais immobiliers.
- Principalement open space
- Entièrement aménagé comme Bureau de services professionnels
- Peut être associé à un ou plusieurs espaces supplémentaires pour obtenir jusqu’à 957 m² d’espace adjacent.
| Espace | Surface | Durée | Loyer | Type de bien | État | Disponible |
| 4e étage, bureau A | 132 m² | Négociable | 276,61 € /m²/an 23,05 € /m²/mois 36 389 € /an 3 032 € /mois | Bureau | Construction achevée | 30 jours |
| 4e étage, bureau B | 330 m² | Négociable | 276,61 € /m²/an 23,05 € /m²/mois 91 306 € /an 7 609 € /mois | Bureau | Construction achevée | 30 jours |
| 4e étage, bureau C | 496 m² | Négociable | 276,61 € /m²/an 23,05 € /m²/mois 137 126 € /an 11 427 € /mois | Bureau | Construction achevée | 30 jours |
4e étage, bureau A
| Surface |
| 132 m² |
| Durée |
| Négociable |
| Loyer |
| 276,61 € /m²/an 23,05 € /m²/mois 36 389 € /an 3 032 € /mois |
| Type de bien |
| Bureau |
| État |
| Construction achevée |
| Disponible |
| 30 jours |
4e étage, bureau B
| Surface |
| 330 m² |
| Durée |
| Négociable |
| Loyer |
| 276,61 € /m²/an 23,05 € /m²/mois 91 306 € /an 7 609 € /mois |
| Type de bien |
| Bureau |
| État |
| Construction achevée |
| Disponible |
| 30 jours |
4e étage, bureau C
| Surface |
| 496 m² |
| Durée |
| Négociable |
| Loyer |
| 276,61 € /m²/an 23,05 € /m²/mois 137 126 € /an 11 427 € /mois |
| Type de bien |
| Bureau |
| État |
| Construction achevée |
| Disponible |
| 30 jours |
4e étage, bureau A
| Surface | 132 m² |
| Durée | Négociable |
| Loyer | 276,61 € /m²/an |
| Type de bien | Bureau |
| État | Construction achevée |
| Disponible | 30 jours |
Fully furnished, turnkey condition
- Il est possible que le loyer annoncé ne comprenne pas certains services publics, services d’immeuble et frais immobiliers.
- Entièrement aménagé comme Bureau standard
- 5 bureaux privés
- Peut être associé à un ou plusieurs espaces supplémentaires pour obtenir jusqu’à 957 m² d’espace adjacent.
4e étage, bureau B
| Surface | 330 m² |
| Durée | Négociable |
| Loyer | 276,61 € /m²/an |
| Type de bien | Bureau |
| État | Construction achevée |
| Disponible | 30 jours |
- Il est possible que le loyer annoncé ne comprenne pas certains services publics, services d’immeuble et frais immobiliers.
- Entièrement aménagé comme Bureau standard
- Principalement open space
- Peut être associé à un ou plusieurs espaces supplémentaires pour obtenir jusqu’à 957 m² d’espace adjacent.
4e étage, bureau C
| Surface | 496 m² |
| Durée | Négociable |
| Loyer | 276,61 € /m²/an |
| Type de bien | Bureau |
| État | Construction achevée |
| Disponible | 30 jours |
- Il est possible que le loyer annoncé ne comprenne pas certains services publics, services d’immeuble et frais immobiliers.
- Entièrement aménagé comme Bureau de services professionnels
- Principalement open space
- Peut être associé à un ou plusieurs espaces supplémentaires pour obtenir jusqu’à 957 m² d’espace adjacent.
APERÇU DU BIEN
Fairway Executive Center offers a full-floor Class A office space in the heart of Reston, VA. The 4th-floor unit spans 12,256 SF and can be subdivided into smaller suites of 1,416 SF, 3,553 SF, and 5,336 SF. The space is turnkey and fully furnished, featuring modern finishes, high ceilings, private elevator access, and a dedicated balcony overlooking Hidden Creek Golf Course. Located within walking distance to the Wiehle-Reston East Metro Station and minutes from the Dulles Toll Road, this property provides exceptional connectivity for businesses seeking convenience and prestige.
- Accès 24 h/24
- Ligne d’autobus
- Accès contrôlé
- Trains de banlieue
- Cour
- Terrain de golf
- Métro
- Système de sécurité
- Cuisine
- Éclairage d’appoint
- Espace d’entreposage
- Lumière naturelle
- Éclairage encastré
- Climatisation
INFORMATIONS SUR L’IMMEUBLE
OCCUPANTS
- ÉTAGE
- NOM DE L’OCCUPANT
- SECTEUR D’ACTIVITÉ
- 2e
- Applied Solutions, Inc
- Information
- 2e
- Aspex, Inc
- Services professionnels, scientifiques et techniques
- 2e
- Clark Financial Solutions
- Finance et assurances
- 1er
- GMS
- Manufacture
- 2e
- John Millikin, PH.D, PLLC
- Santé et assistance sociale
- 3e
- NikSoft Systems
- Information
- 2e
- Pediatric Dentistry of Reston
- Santé et assistance sociale
- 1er
- Reston Wealth Management
- Finance et assurances
- 1er
- WestDulles Properties, Inc.
- Immobilier
Présenté par

Fairway Executive Center | 1984 Isaac Newton Sq W
Hum, une erreur s’est produite lors de l’envoi de votre message. Veuillez réessayer.
Merci ! Votre message a été envoyé.





