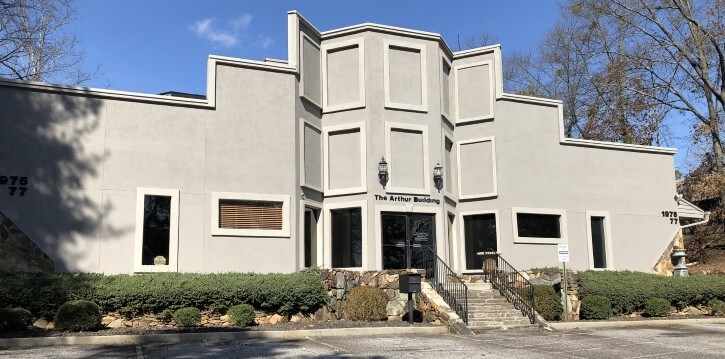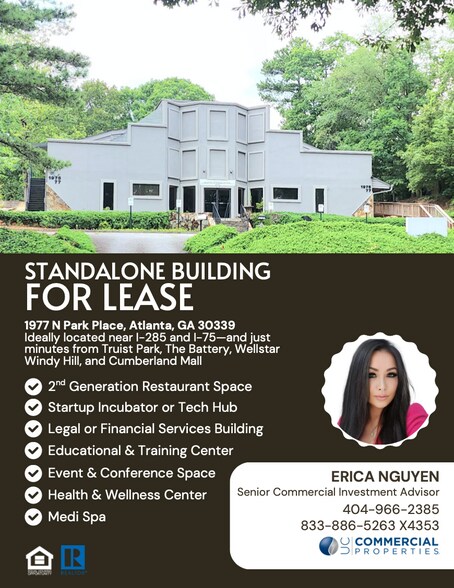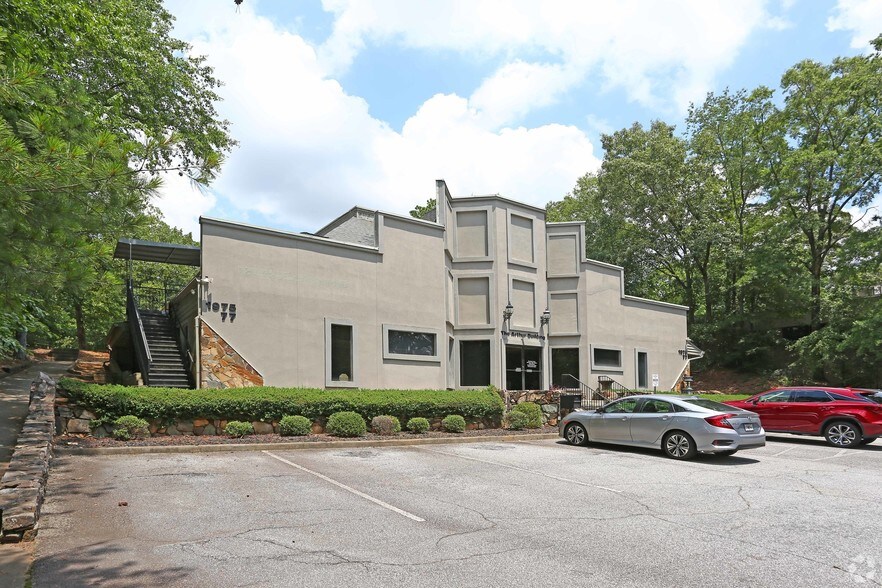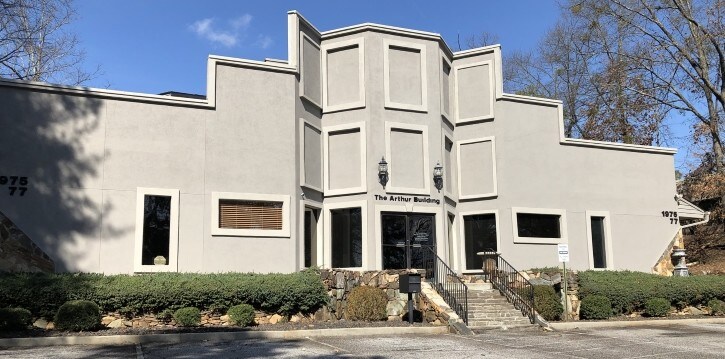
Cette fonctionnalité n’est pas disponible pour le moment.
Nous sommes désolés, mais la fonctionnalité à laquelle vous essayez d’accéder n’est pas disponible actuellement. Nous sommes au courant du problème et notre équipe travaille activement pour le résoudre.
Veuillez vérifier de nouveau dans quelques minutes. Veuillez nous excuser pour ce désagrément.
– L’équipe LoopNet
Votre e-mail a été envoyé.

1977 N Park Pl SE Bureaux/Local commercial | 76–738 m² | À louer | Atlanta, GA 30339



Certaines informations ont été traduites automatiquement.

INFORMATIONS PRINCIPALES
- Versatile standalone commercial building for lease with 35 parking spaces.
- Ideal for a law office, training facility, marketing firm, medical or dental practice, financial services, corporate headquarters, co-working space.
- Features second generation restaurant/lounge, a convenient spot for nearby hotels, offices, and residents.
TOUS LES ESPACES DISPONIBLES(3)
Afficher les loyers en
- ESPACE
- SURFACE
- DURÉE
- LOYER
- TYPE DE BIEN
- ÉTAT
- DISPONIBLE
The main entrance at the front of the building welcomes guests into a striking, high-ceiling foyer—ideal for reception or client check-in. This level is thoughtfully designed to accommodate a variety of professional uses, offering: 10 private offices for individual workspaces or treatment rooms 3 spacious open areas perfect for meetings, team collaboration, events, or client gatherings Bathrooms plus a shower for added convenience and wellness-focused operations With its layout and flexibility, the first floor is well-suited for office, medical, wellness, or retail use, and provides a professional and welcoming environment for staff and visitors alike.
- Le loyer ne comprend pas les services publics, les frais immobiliers ou les services de l’immeuble.
- 10 bureaux privés
- 10 postes de travail
- Entièrement moquetté
- Plafond apparent
- Douches
- Open space
- Détecteur de fumée
- 3 spacious open areas perfect for group events
- Entièrement aménagé comme Bureau standard
- 2 salles de conférence
- Ventilation et chauffage centraux
- Hauts plafonds
- Lumière naturelle
- Éclairage d’appoint
- Planchers en bois
- 10 private offices for individual workspaces
- Bathrooms plus a shower for added convenience
Accessible via its own private street-level entrance at the back of the building, the second floor offers a bright, open layout filled with natural light—ideal for creating an inviting and productive environment. This flexible space is perfectly suited for a variety of uses, including: Professional office Retail showroom Restaurant/Cafe/Lounge Medical or wellness clinic Medical spa Barber Shop/Hair Salon With 10 on-site parking available and a separate entrance that allows for independent operation, this floor is an excellent opportunity for businesses seeking accessibility, and adaptability.
- Le loyer ne comprend pas les services publics, les frais immobiliers ou les services de l’immeuble.
- Principalement open space
- Plafonds suspendus
- Open space
- Détecteur de fumée
- 10 on-site parking space available
- Entièrement aménagé comme un espace de restaurant ou café
- Ventilation et chauffage centraux
- Lumière naturelle
- Planchers en bois
- Had its own separate street-level entrance
The third floor features two separate side entrances, offering flexibility for multiple uses or tenants: One entrance leads directly into a second-generation restaurant space, complete with an existing bar and a cozy screened patio—a rare and inviting feature for diners or private events. The second entrance provides access to a series of rooms that can be repurposed for office, retail, or support functions. This level offers a unique opportunity for a hospitality-focused business to hit the ground running, while also accommodating complementary commercial uses in the adjacent rooms. With thoughtful separation of access points and ample parking, the third floor is well-positioned for dynamic, multi-use occupancy.
- Le loyer ne comprend pas les services publics, les frais immobiliers ou les services de l’immeuble.
- Principalement open space
- Ventilation et chauffage centraux
- Planchers en bois
- Entièrement aménagé comme un espace de restaurant ou café
- 5 bureaux privés
- Éclairage d’appoint
- Détecteur de fumée
| Espace | Surface | Durée | Loyer | Type de bien | État | Disponible |
| 1er étage | 331 m² | Négociable | 230,93 € /m²/an 19,24 € /m²/mois 76 418 € /an 6 368 € /mois | Bureaux/Local commercial | Construction achevée | Maintenant |
| 2e étage | 331 m² | Négociable | 230,93 € /m²/an 19,24 € /m²/mois 76 418 € /an 6 368 € /mois | Bureaux/Local commercial | Construction achevée | Maintenant |
| 3e étage | 76 m² | Négociable | 230,93 € /m²/an 19,24 € /m²/mois 17 485 € /an 1 457 € /mois | Bureaux/Local commercial | Construction achevée | Maintenant |
1er étage
| Surface |
| 331 m² |
| Durée |
| Négociable |
| Loyer |
| 230,93 € /m²/an 19,24 € /m²/mois 76 418 € /an 6 368 € /mois |
| Type de bien |
| Bureaux/Local commercial |
| État |
| Construction achevée |
| Disponible |
| Maintenant |
2e étage
| Surface |
| 331 m² |
| Durée |
| Négociable |
| Loyer |
| 230,93 € /m²/an 19,24 € /m²/mois 76 418 € /an 6 368 € /mois |
| Type de bien |
| Bureaux/Local commercial |
| État |
| Construction achevée |
| Disponible |
| Maintenant |
3e étage
| Surface |
| 76 m² |
| Durée |
| Négociable |
| Loyer |
| 230,93 € /m²/an 19,24 € /m²/mois 17 485 € /an 1 457 € /mois |
| Type de bien |
| Bureaux/Local commercial |
| État |
| Construction achevée |
| Disponible |
| Maintenant |
1er étage
| Surface | 331 m² |
| Durée | Négociable |
| Loyer | 230,93 € /m²/an |
| Type de bien | Bureaux/Local commercial |
| État | Construction achevée |
| Disponible | Maintenant |
The main entrance at the front of the building welcomes guests into a striking, high-ceiling foyer—ideal for reception or client check-in. This level is thoughtfully designed to accommodate a variety of professional uses, offering: 10 private offices for individual workspaces or treatment rooms 3 spacious open areas perfect for meetings, team collaboration, events, or client gatherings Bathrooms plus a shower for added convenience and wellness-focused operations With its layout and flexibility, the first floor is well-suited for office, medical, wellness, or retail use, and provides a professional and welcoming environment for staff and visitors alike.
- Le loyer ne comprend pas les services publics, les frais immobiliers ou les services de l’immeuble.
- Entièrement aménagé comme Bureau standard
- 10 bureaux privés
- 2 salles de conférence
- 10 postes de travail
- Ventilation et chauffage centraux
- Entièrement moquetté
- Hauts plafonds
- Plafond apparent
- Lumière naturelle
- Douches
- Éclairage d’appoint
- Open space
- Planchers en bois
- Détecteur de fumée
- 10 private offices for individual workspaces
- 3 spacious open areas perfect for group events
- Bathrooms plus a shower for added convenience
2e étage
| Surface | 331 m² |
| Durée | Négociable |
| Loyer | 230,93 € /m²/an |
| Type de bien | Bureaux/Local commercial |
| État | Construction achevée |
| Disponible | Maintenant |
Accessible via its own private street-level entrance at the back of the building, the second floor offers a bright, open layout filled with natural light—ideal for creating an inviting and productive environment. This flexible space is perfectly suited for a variety of uses, including: Professional office Retail showroom Restaurant/Cafe/Lounge Medical or wellness clinic Medical spa Barber Shop/Hair Salon With 10 on-site parking available and a separate entrance that allows for independent operation, this floor is an excellent opportunity for businesses seeking accessibility, and adaptability.
- Le loyer ne comprend pas les services publics, les frais immobiliers ou les services de l’immeuble.
- Entièrement aménagé comme un espace de restaurant ou café
- Principalement open space
- Ventilation et chauffage centraux
- Plafonds suspendus
- Lumière naturelle
- Open space
- Planchers en bois
- Détecteur de fumée
- Had its own separate street-level entrance
- 10 on-site parking space available
3e étage
| Surface | 76 m² |
| Durée | Négociable |
| Loyer | 230,93 € /m²/an |
| Type de bien | Bureaux/Local commercial |
| État | Construction achevée |
| Disponible | Maintenant |
The third floor features two separate side entrances, offering flexibility for multiple uses or tenants: One entrance leads directly into a second-generation restaurant space, complete with an existing bar and a cozy screened patio—a rare and inviting feature for diners or private events. The second entrance provides access to a series of rooms that can be repurposed for office, retail, or support functions. This level offers a unique opportunity for a hospitality-focused business to hit the ground running, while also accommodating complementary commercial uses in the adjacent rooms. With thoughtful separation of access points and ample parking, the third floor is well-positioned for dynamic, multi-use occupancy.
- Le loyer ne comprend pas les services publics, les frais immobiliers ou les services de l’immeuble.
- Entièrement aménagé comme un espace de restaurant ou café
- Principalement open space
- 5 bureaux privés
- Ventilation et chauffage centraux
- Éclairage d’appoint
- Planchers en bois
- Détecteur de fumée
APERÇU DU BIEN
*** Versatile Freestanding Commercial Building for Lease with 35 Parking Spaces *** Ideally located near I-285 and I-75—and just minutes from Truist Park, The Battery, Wellstar Windy Hill, and Cumberland Mall—this architecturally distinctive standalone building is now available for lease. Offering flexible, multi-level space with three separate entrances, the layout is well-suited for a variety of commercial uses and multiple tenant types. Surrounded by hotels and a wide selection of restaurants, the property offers exceptional convenience for both tenants and clients, making it a strategic choice for businesses seeking visibility, accessibility, and functionality in one prime location. FIRST FLOOR The open-concept floor plan includes a reception area, nine offices, a kitchenette, four bathrooms, and a client sitting area—plus 25 parking spaces and a private entrance. Ideal for a law office, training facility, marketing firm, medical or dental practice, financial services, corporate headquarters, co-working space, or a variety of other professional uses. SECOND FLOOR Previously used as a medical lab office, it's perfect for another medical office or lab, barber shop/hair salon, or various other businesses. Has its own street level private entrance and 10 parking spaces. THIRD FLOOR Features a second-generation restaurant/lounge space with existing infrastructure. Uses could include a restaurant, cafe, lounge, learning facility, catering facility. The building provides a strong foundation for customization and improvement. Its standout architectural character enhances visibility and appeal, making it an excellent choice for tenants with a vision.
- Signalisation
INFORMATIONS SUR L’IMMEUBLE
Présenté par

1977 N Park Pl SE
Hum, une erreur s’est produite lors de l’envoi de votre message. Veuillez réessayer.
Merci ! Votre message a été envoyé.





