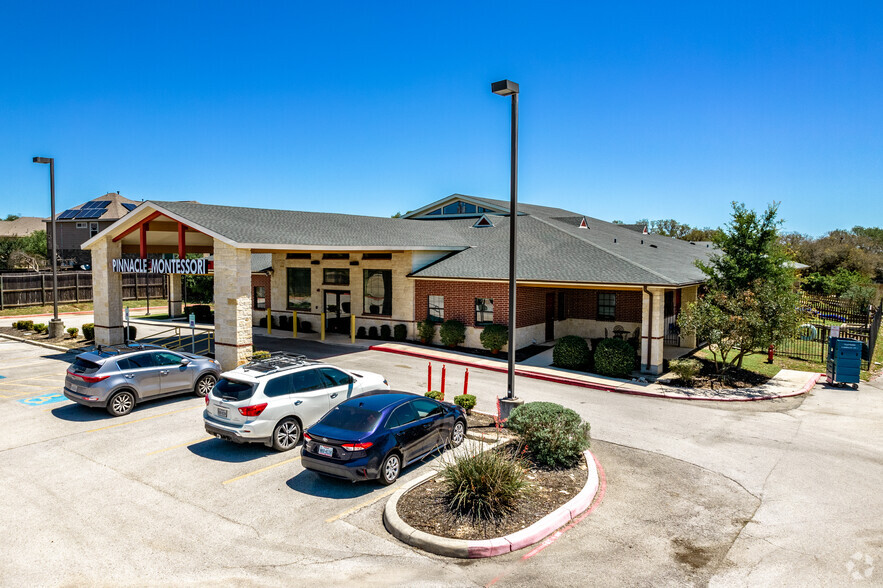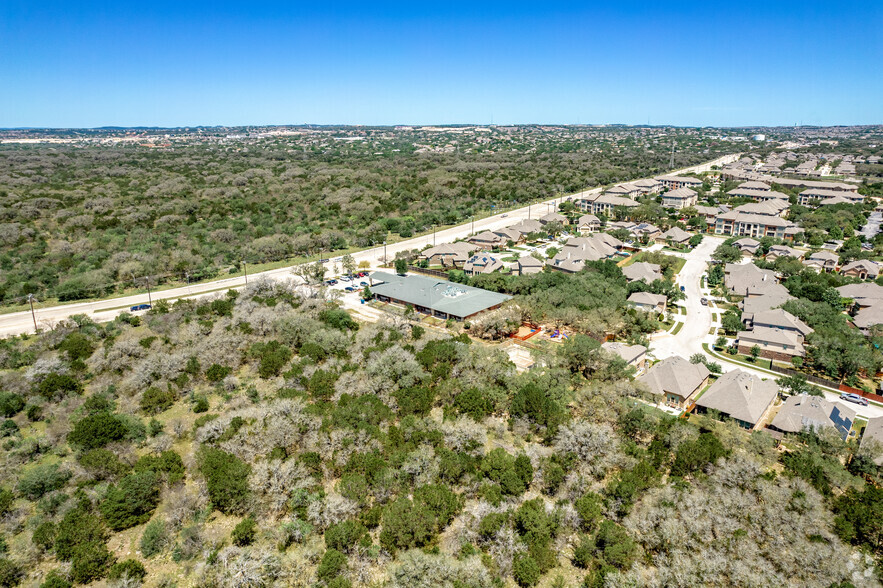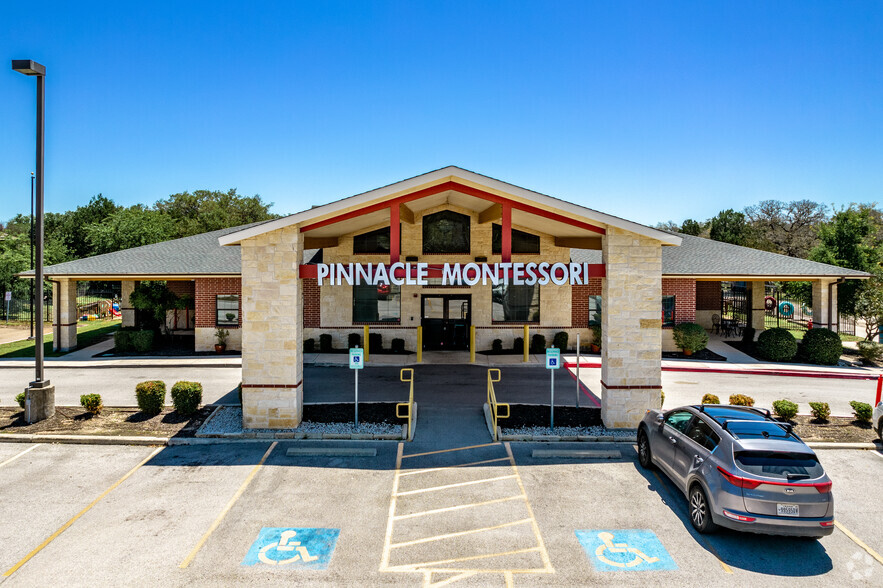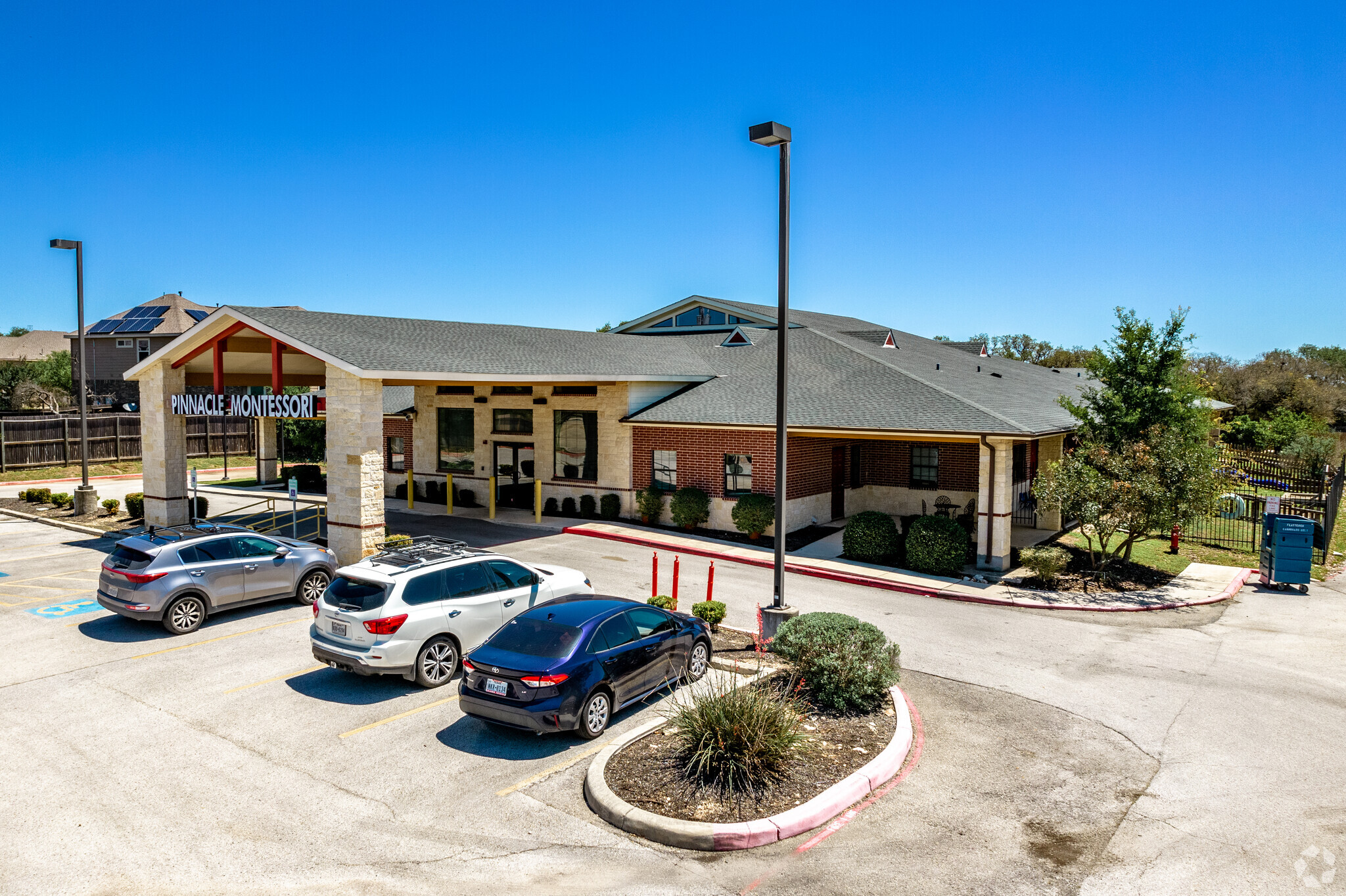Votre e-mail a été envoyé.

19730 Bulverde Rd Bureaux/Médical | 56–994 m² | À louer | San Antonio, TX 78259



Certaines informations ont été traduites automatiquement.

INFORMATIONS PRINCIPALES
- Demisable to suit your needs
- Central hall & flexible layout for therapy, training, or shared use
- High visibility: 35,000+ cars daily
- Multi-tenant possible – each room with separate entry/exit & attached restroom
- Ample parking: 29 spaces, safe drop-off & access
- Ideal for: Daycare, therapy centers, medical offices, tutoring programs, or co-working suites
TOUS LES ESPACES DISPONIBLES(2)
Afficher les loyers en
- ESPACE
- SURFACE
- DURÉE
- LOYER
- TYPE DE BIEN
- ÉTAT
- DISPONIBLE
Existing daycare space that can be customized to suit your business needs. Currently configured with 6 classrooms ranging from ±578 sq. ft. to ±780 sq. ft., each featuring its own entry from th/exit and attached restroom — ideal for medical offices, therapy rooms, or professional suites. 4 classrooms are connected to a central open area of approximately 1,400 sq. ft., perfect for use for therapy zone, or collaborative workspace. The layout offers excellent flexibility & easy adaptation .
- Le loyer ne comprend pas les services publics, les frais immobiliers ou les services de l’immeuble.
- 6 bureaux privés
- Plafonds finis: 3,35 mètres
- Aire de réception
- Toilettes privées
- CVC disponible en-dehors des heures ouvrables
- Entièrement aménagé comme Bureau de services professionnels
- 1 salle de conférence
- Espace en excellent état
- Ventilation et chauffage centraux
- Vidéosurveillance
- Accessible fauteuils roulants
Existing daycare space that can be customized to suit your business needs. Currently configured with 6 classrooms ranging from ±578 sq. ft. to ±780 sq. ft., each featuring its own entry from th/exit and attached restroom — ideal for medical offices, therapy rooms, or professional suites. 4 classrooms are connected to a central open area of approximately 1,400 sq. ft., perfect for use for therapy zone, or collaborative workspace. The layout offers excellent flexibility & easy adaptation .
- Le loyer ne comprend pas les services publics, les frais immobiliers ou les services de l’immeuble.
- 6 bureaux privés
- Plafonds finis: 3,35 mètres
- Aire de réception
- Toilettes privées
- CVC disponible en-dehors des heures ouvrables
- Entièrement aménagé comme Bureau de services professionnels
- 1 salle de conférence
- Espace en excellent état
- Ventilation et chauffage centraux
- Vidéosurveillance
- Accessible fauteuils roulants
| Espace | Surface | Durée | Loyer | Type de bien | État | Disponible |
| 1er étage, bureau Left Wing | 56 – 548 m² | 5 Ans | 296,20 € /m²/an 24,68 € /m²/mois 162 353 € /an 13 529 € /mois | Bureaux/Médical | Construction achevée | 120 jours |
| 1er étage, bureau Right Wing | 56 – 446 m² | 5 Ans | 296,20 € /m²/an 24,68 € /m²/mois 132 084 € /an 11 007 € /mois | Bureaux/Médical | Construction achevée | 120 jours |
1er étage, bureau Left Wing
| Surface |
| 56 – 548 m² |
| Durée |
| 5 Ans |
| Loyer |
| 296,20 € /m²/an 24,68 € /m²/mois 162 353 € /an 13 529 € /mois |
| Type de bien |
| Bureaux/Médical |
| État |
| Construction achevée |
| Disponible |
| 120 jours |
1er étage, bureau Right Wing
| Surface |
| 56 – 446 m² |
| Durée |
| 5 Ans |
| Loyer |
| 296,20 € /m²/an 24,68 € /m²/mois 132 084 € /an 11 007 € /mois |
| Type de bien |
| Bureaux/Médical |
| État |
| Construction achevée |
| Disponible |
| 120 jours |
1er étage, bureau Left Wing
| Surface | 56 – 548 m² |
| Durée | 5 Ans |
| Loyer | 296,20 € /m²/an |
| Type de bien | Bureaux/Médical |
| État | Construction achevée |
| Disponible | 120 jours |
Existing daycare space that can be customized to suit your business needs. Currently configured with 6 classrooms ranging from ±578 sq. ft. to ±780 sq. ft., each featuring its own entry from th/exit and attached restroom — ideal for medical offices, therapy rooms, or professional suites. 4 classrooms are connected to a central open area of approximately 1,400 sq. ft., perfect for use for therapy zone, or collaborative workspace. The layout offers excellent flexibility & easy adaptation .
- Le loyer ne comprend pas les services publics, les frais immobiliers ou les services de l’immeuble.
- Entièrement aménagé comme Bureau de services professionnels
- 6 bureaux privés
- 1 salle de conférence
- Plafonds finis: 3,35 mètres
- Espace en excellent état
- Aire de réception
- Ventilation et chauffage centraux
- Toilettes privées
- Vidéosurveillance
- CVC disponible en-dehors des heures ouvrables
- Accessible fauteuils roulants
1er étage, bureau Right Wing
| Surface | 56 – 446 m² |
| Durée | 5 Ans |
| Loyer | 296,20 € /m²/an |
| Type de bien | Bureaux/Médical |
| État | Construction achevée |
| Disponible | 120 jours |
Existing daycare space that can be customized to suit your business needs. Currently configured with 6 classrooms ranging from ±578 sq. ft. to ±780 sq. ft., each featuring its own entry from th/exit and attached restroom — ideal for medical offices, therapy rooms, or professional suites. 4 classrooms are connected to a central open area of approximately 1,400 sq. ft., perfect for use for therapy zone, or collaborative workspace. The layout offers excellent flexibility & easy adaptation .
- Le loyer ne comprend pas les services publics, les frais immobiliers ou les services de l’immeuble.
- Entièrement aménagé comme Bureau de services professionnels
- 6 bureaux privés
- 1 salle de conférence
- Plafonds finis: 3,35 mètres
- Espace en excellent état
- Aire de réception
- Ventilation et chauffage centraux
- Toilettes privées
- Vidéosurveillance
- CVC disponible en-dehors des heures ouvrables
- Accessible fauteuils roulants
À PROPOS DU BIEN
Prime Leasing Opportunity – 19730 Bulverde Rd, San Antonio, TX Purpose-built educational facility in a high-growth corridor, ideal for, medical offices, professional suites, co-working, or specialty services. 12 spacious classrooms with private restrooms & direct outdoor access , Central office, conference room & large indoor hall for therapy, training, or collaboration Bright interiors, high ceilings & functional layout Secure perimeter, ample parking & easy access Flexible, turnkey-ready space A versatile facility designed for multi-tenant or single-tenant use in a thriving, high-income San Antonio submarket. Ideal For Medical or Dental Offices Pediatric, Therapy, or Wellness Centers Tutoring or Learning Academies Counseling or Professional Suites Co-working or Shared Office Concepts Whether you are a single operator seeking multiple functional rooms or an organization aiming to host complementary practitioners under one roof, Space 1 delivers the right mix of design efficiency and adaptability. Its structure supports multi-tenant occupancy, enabling each suite to operate independently while sharing key amenities and open areas. This property offers the convenience of a turnkey setup, substantial cost savings on build-out, and a prime North San Antonio location with continuous residential and commercial growth. Ready to be tailored to your vision—a versatile opportunity in a thriving market.
INFORMATIONS SUR L’IMMEUBLE
| Espace total disponible | 994 m² | Sous-type de bien | École |
| Min. Divisible | 56 m² | Surface de l’immeuble | 1 356 m² |
| Type de bien | Spécialité | Année de construction/rénovation | 2010/2014 |
| Espace total disponible | 994 m² |
| Min. Divisible | 56 m² |
| Type de bien | Spécialité |
| Sous-type de bien | École |
| Surface de l’immeuble | 1 356 m² |
| Année de construction/rénovation | 2010/2014 |
CARACTÉRISTIQUES
- Signalisation
Présenté par

19730 Bulverde Rd
Hum, une erreur s’est produite lors de l’envoi de votre message. Veuillez réessayer.
Merci ! Votre message a été envoyé.







