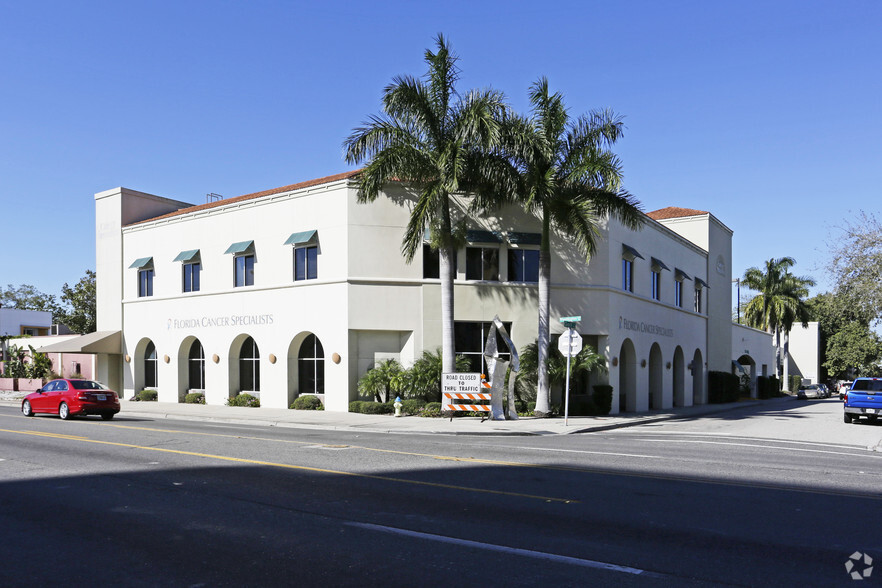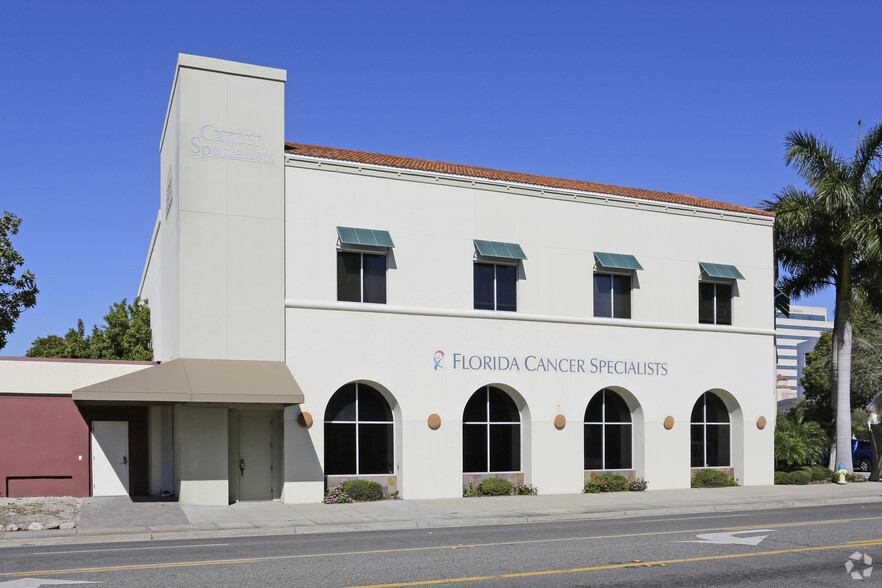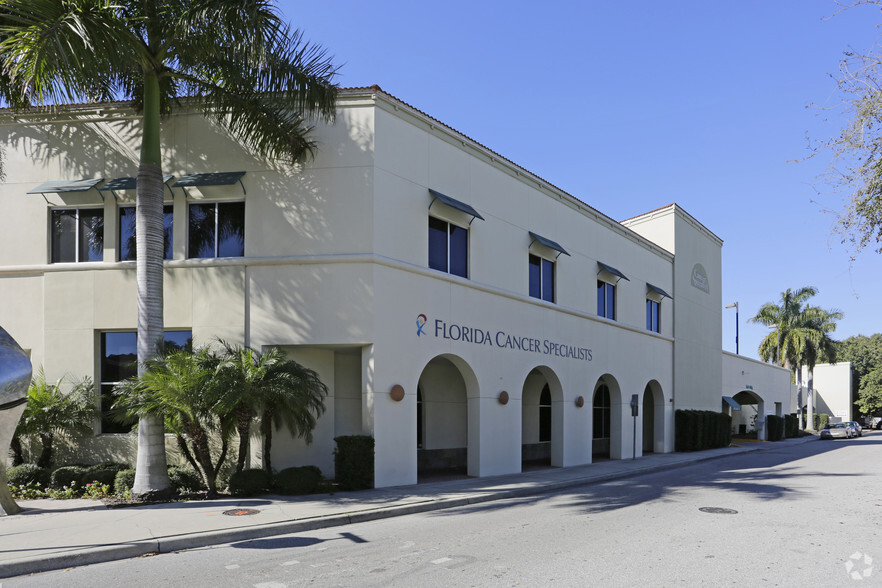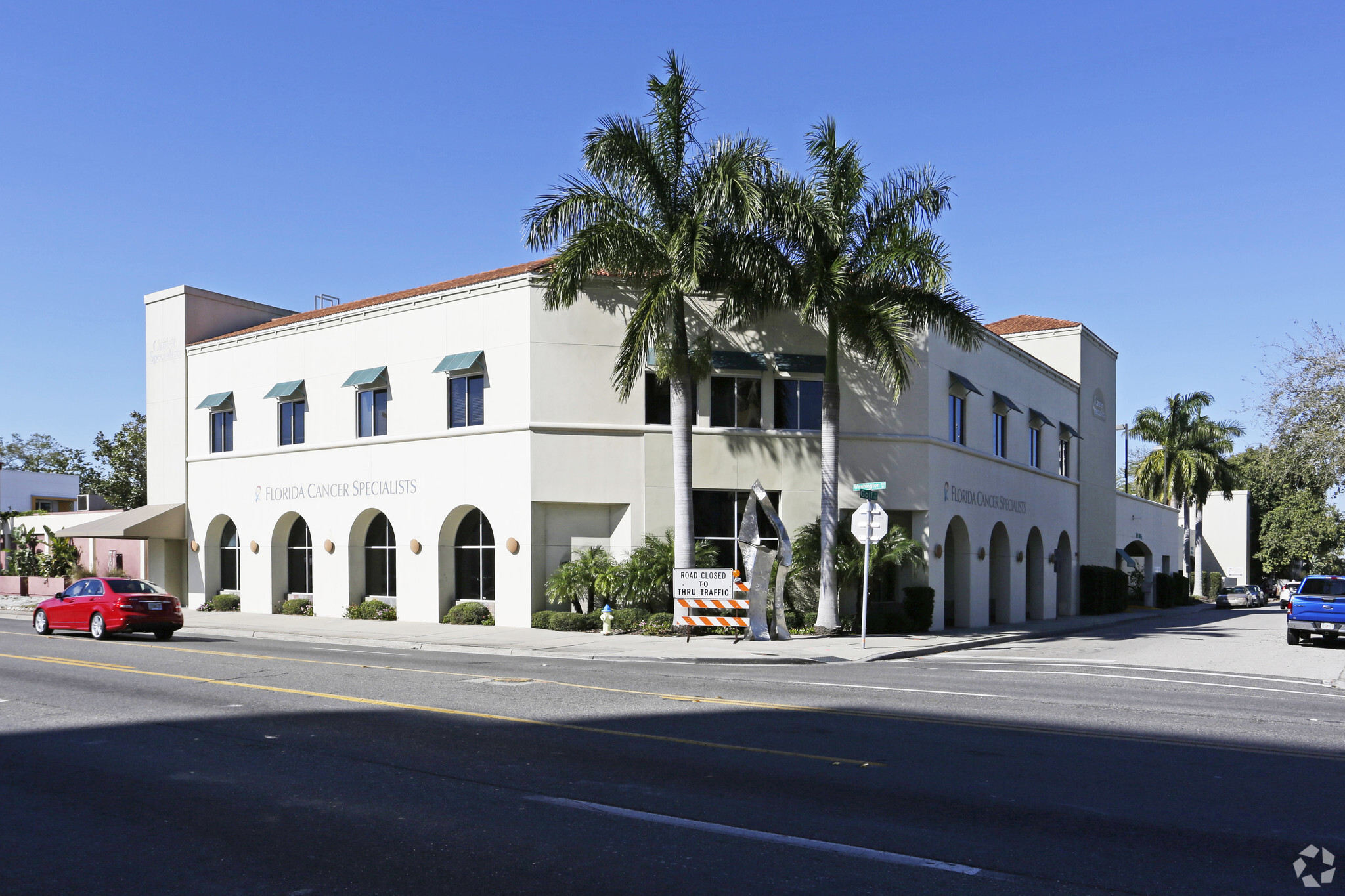Votre e-mail a été envoyé.
Florida Cancer Specialist & Research 1970 Golf St Bureaux/Médical | 864–1 728 m² | À louer | Sarasota, FL 34236



Certaines informations ont été traduites automatiquement.
TOUS LES ESPACES DISPONIBLES(2)
Afficher les loyers en
- ESPACE
- SURFACE
- DURÉE
- LOYER
- TYPE DE BIEN
- ÉTAT
- DISPONIBLE
The available space comprises the entirety of this custom-built medical office building spread over two floors, each of which has direct entry/access from each floor of the two-story parking garage. Introducing a premier medical leasing opportunity at 1970 Golf St, Sarasota, FL, 34236. This exceptional property offers a truly turn-key experience for the sophisticated medical user, with unique features such as check-in & check-out desks on both floors, spacious private offices for doctors and support staff, and numerous exam/treatment rooms. Currently occupied by a leading cancer treatment facility, the space additionally offers areas with built-in shielding for a "hot lab" and PET/MRI/CT/X-Ray machines and ample power to run them.
- Le loyer ne comprend pas les services publics, les frais immobiliers ou les services de l’immeuble.
- Plan d’étage avec bureaux fermés
- Peut être associé à un ou plusieurs espaces supplémentaires pour obtenir jusqu’à 1 728 m² d’espace adjacent.
- Cuisine
- Entièrement aménagé comme Cabinet médical standard
- Convient pour 24 à 75 personnes
- Climatisation centrale
- Entreposage sécurisé
The available space comprises the entirety of this custom-built medical office building spread over two floors, each of which has direct entry/access from each floor of the two-story parking garage.
- Le loyer ne comprend pas les services publics, les frais immobiliers ou les services de l’immeuble.
- Plan d’étage avec bureaux fermés
- Salles de conférence
- Laboratoire
- Climatisation centrale
- Entièrement aménagé comme Cabinet médical standard
- Convient pour 24 à 75 personnes
- Peut être associé à un ou plusieurs espaces supplémentaires pour obtenir jusqu’à 1 728 m² d’espace adjacent.
- Aire de réception
| Espace | Surface | Durée | Loyer | Type de bien | État | Disponible |
| 1er étage | 864 m² | Négociable | 341,16 € /m²/an 28,43 € /m²/mois 294 791 € /an 24 566 € /mois | Bureaux/Médical | Construction achevée | 60 jours |
| 2e étage | 864 m² | Négociable | 341,16 € /m²/an 28,43 € /m²/mois 294 760 € /an 24 563 € /mois | Bureaux/Médical | Construction achevée | 60 jours |
1er étage
| Surface |
| 864 m² |
| Durée |
| Négociable |
| Loyer |
| 341,16 € /m²/an 28,43 € /m²/mois 294 791 € /an 24 566 € /mois |
| Type de bien |
| Bureaux/Médical |
| État |
| Construction achevée |
| Disponible |
| 60 jours |
2e étage
| Surface |
| 864 m² |
| Durée |
| Négociable |
| Loyer |
| 341,16 € /m²/an 28,43 € /m²/mois 294 760 € /an 24 563 € /mois |
| Type de bien |
| Bureaux/Médical |
| État |
| Construction achevée |
| Disponible |
| 60 jours |
1er étage
| Surface | 864 m² |
| Durée | Négociable |
| Loyer | 341,16 € /m²/an |
| Type de bien | Bureaux/Médical |
| État | Construction achevée |
| Disponible | 60 jours |
The available space comprises the entirety of this custom-built medical office building spread over two floors, each of which has direct entry/access from each floor of the two-story parking garage. Introducing a premier medical leasing opportunity at 1970 Golf St, Sarasota, FL, 34236. This exceptional property offers a truly turn-key experience for the sophisticated medical user, with unique features such as check-in & check-out desks on both floors, spacious private offices for doctors and support staff, and numerous exam/treatment rooms. Currently occupied by a leading cancer treatment facility, the space additionally offers areas with built-in shielding for a "hot lab" and PET/MRI/CT/X-Ray machines and ample power to run them.
- Le loyer ne comprend pas les services publics, les frais immobiliers ou les services de l’immeuble.
- Entièrement aménagé comme Cabinet médical standard
- Plan d’étage avec bureaux fermés
- Convient pour 24 à 75 personnes
- Peut être associé à un ou plusieurs espaces supplémentaires pour obtenir jusqu’à 1 728 m² d’espace adjacent.
- Climatisation centrale
- Cuisine
- Entreposage sécurisé
2e étage
| Surface | 864 m² |
| Durée | Négociable |
| Loyer | 341,16 € /m²/an |
| Type de bien | Bureaux/Médical |
| État | Construction achevée |
| Disponible | 60 jours |
The available space comprises the entirety of this custom-built medical office building spread over two floors, each of which has direct entry/access from each floor of the two-story parking garage.
- Le loyer ne comprend pas les services publics, les frais immobiliers ou les services de l’immeuble.
- Entièrement aménagé comme Cabinet médical standard
- Plan d’étage avec bureaux fermés
- Convient pour 24 à 75 personnes
- Salles de conférence
- Peut être associé à un ou plusieurs espaces supplémentaires pour obtenir jusqu’à 1 728 m² d’espace adjacent.
- Laboratoire
- Aire de réception
- Climatisation centrale
APERÇU DU BIEN
La propriété dispose d'un garage de 82 places sur deux étages avec accès direct à l'espace des deux étages. L'architecture élégante et les intérieurs bien conçus de l'établissement offrent une expérience de traitement médical haut de gamme aux patients comme aux employés. Démarquez-vous en louant cet espace de bureau médical contemporain et recherché au cœur de Sarasota.
- Biotech/Laboratoire
- Accessible fauteuils roulants
- Cuisine
- Réception
- Espace d’entreposage
- Climatisation
INFORMATIONS SUR L’IMMEUBLE
OCCUPANTS
- ÉTAGE
- NOM DE L’OCCUPANT
- SECTEUR D’ACTIVITÉ
- Multi
- Florida Cancer Specialists & Research Institute
- Santé et assistance sociale
Présenté par

Florida Cancer Specialist & Research | 1970 Golf St
Hum, une erreur s’est produite lors de l’envoi de votre message. Veuillez réessayer.
Merci ! Votre message a été envoyé.






