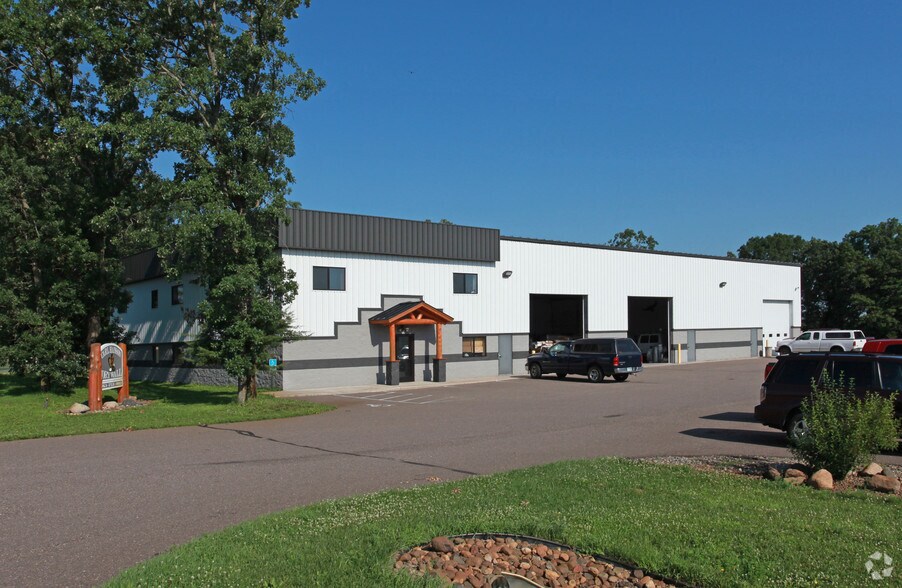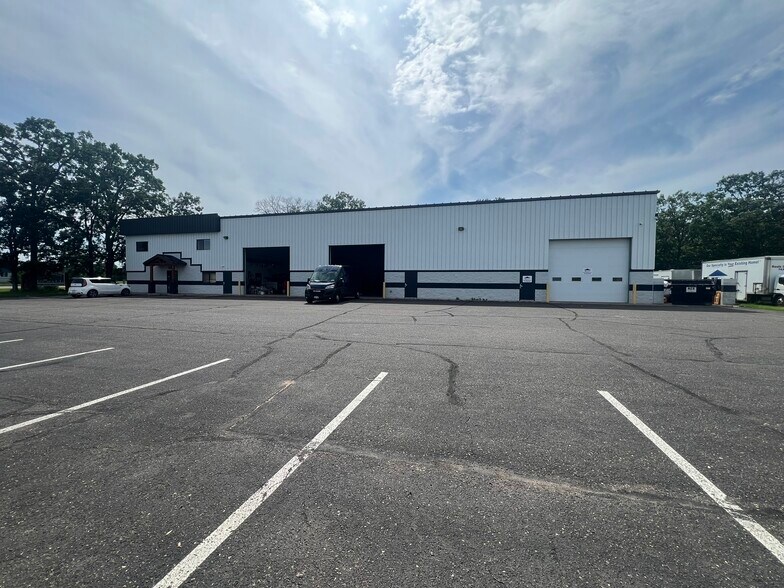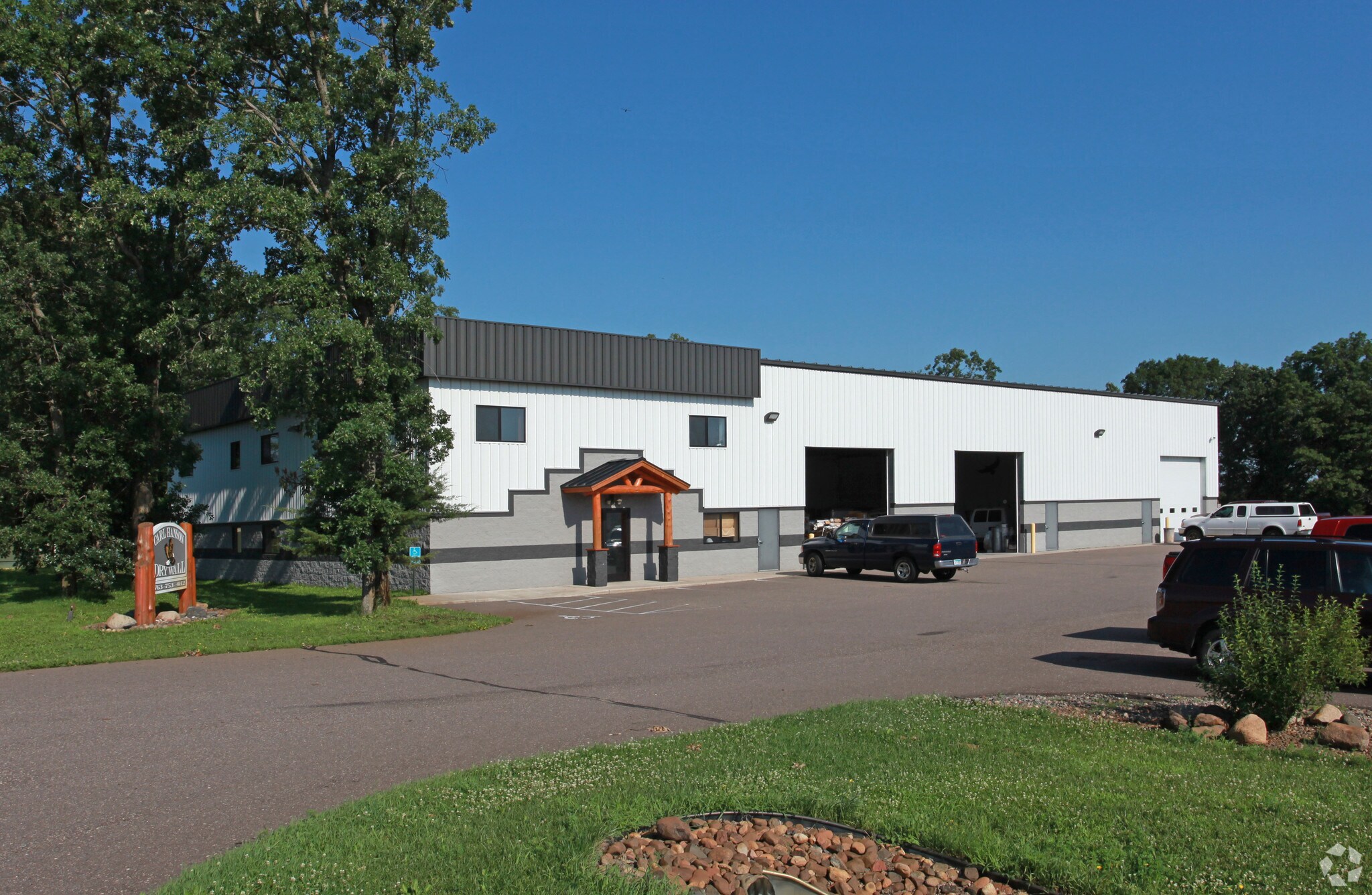
19580 Tamarack St NW | Cedar, MN 55011
Cette fonctionnalité n’est pas disponible pour le moment.
Nous sommes désolés, mais la fonctionnalité à laquelle vous essayez d’accéder n’est pas disponible actuellement. Nous sommes au courant du problème et notre équipe travaille activement pour le résoudre.
Veuillez vérifier de nouveau dans quelques minutes. Veuillez nous excuser pour ce désagrément.
– L’équipe LoopNet
Votre e-mail a été envoyé.
19580 Tamarack St NW
Cedar, MN 55011
Industriel/Logistique Bien À vendre


Certaines informations ont été traduites automatiquement.
INFORMATIONS PRINCIPALES SUR L'INVESTISSEMENT
- Great location just off of Highway 65.
- Possibility for outside storage
- Possible expansion opportunities
- Current tenant with income in place
RÉSUMÉ ANALYTIQUE
This 14,100 SF industrial building sits on 2.93 acres just off Hwy 65 in Oak Grove. Built in 2005, it includes 8,400 SF of warehouse (split into two bays), 2,850 SF of office space, and a 2,850 SF mezzanine with a restroom and shower. The warehouse features trench drains, a flammable waste trap with holding tank, radiant heat, 21’ clear height, and three 14’ x 14’ drive-in doors. The office area is heated with forced air.
The property is Zoned I (Industrial), has 3 phase / 400 amp / 2 volt power, and served by well and septic. There's potential for expansion and outside storage. A tenant is currently in place, providing income for an investor. This is a solid opportunity for industrial use in a convenient location with room to grow.
The property is Zoned I (Industrial), has 3 phase / 400 amp / 2 volt power, and served by well and septic. There's potential for expansion and outside storage. A tenant is currently in place, providing income for an investor. This is a solid opportunity for industrial use in a convenient location with room to grow.
INFORMATIONS SUR L’IMMEUBLE Sous contrat
| Prix par m² | 1 038,45 € | Nb d’étages | 1 |
| Type de vente | Investissement | Année de construction | 2005 |
| Type de bien | Industriel/Logistique | Occupation | Mono |
| Sous-type de bien | Entrepôt | Ratio de stationnement | 0,1/1 000 m² |
| Classe d’immeuble | C | Hauteur libre du plafond | 6,40 m |
| Surface du lot | 1,19 ha | Nb d’accès plain-pied/portes niveau du sol | 3 |
| Surface utile brute | 1 310 m² | ||
| Zonage | I - Industrial | ||
| Prix par m² | 1 038,45 € |
| Type de vente | Investissement |
| Type de bien | Industriel/Logistique |
| Sous-type de bien | Entrepôt |
| Classe d’immeuble | C |
| Surface du lot | 1,19 ha |
| Surface utile brute | 1 310 m² |
| Nb d’étages | 1 |
| Année de construction | 2005 |
| Occupation | Mono |
| Ratio de stationnement | 0,1/1 000 m² |
| Hauteur libre du plafond | 6,40 m |
| Nb d’accès plain-pied/portes niveau du sol | 3 |
| Zonage | I - Industrial |
CARACTÉRISTIQUES
- Signalisation
SERVICES PUBLICS
- Éclairage
- Gaz
- Eau
- Égout
- Chauffage
TAXES FONCIÈRES
| Numéro de parcelle | 26-33-24-11-0004 | Évaluation des aménagements | 938 221 € |
| Évaluation du terrain | 82 500 € | Évaluation totale | 1 020 721 € |
TAXES FONCIÈRES
Numéro de parcelle
26-33-24-11-0004
Évaluation du terrain
82 500 €
Évaluation des aménagements
938 221 €
Évaluation totale
1 020 721 €
1 de 12
VIDÉOS
VISITE 3D
PHOTOS
STREET VIEW
RUE
CARTE

