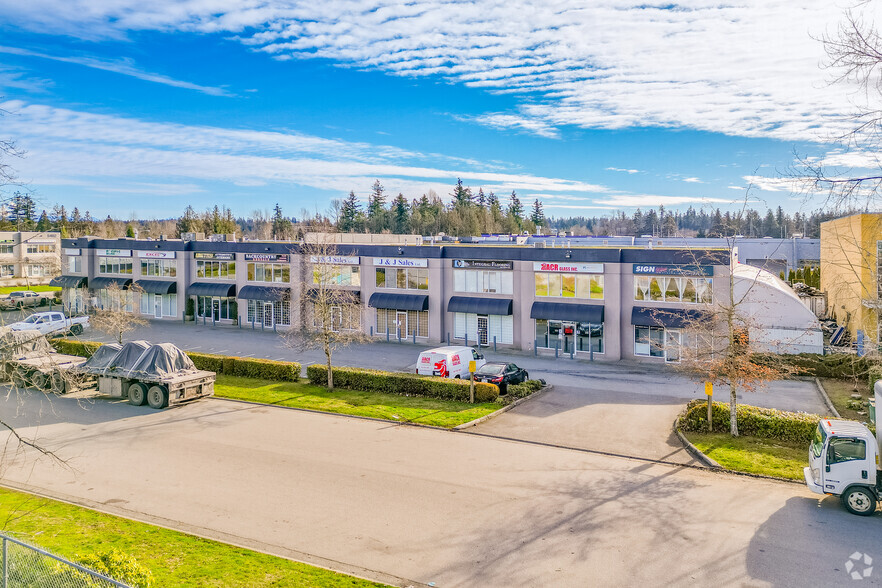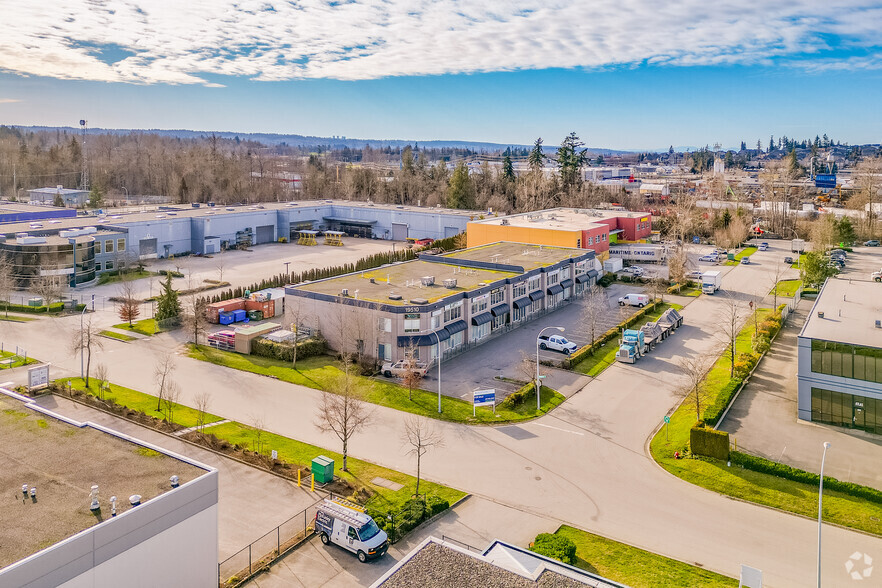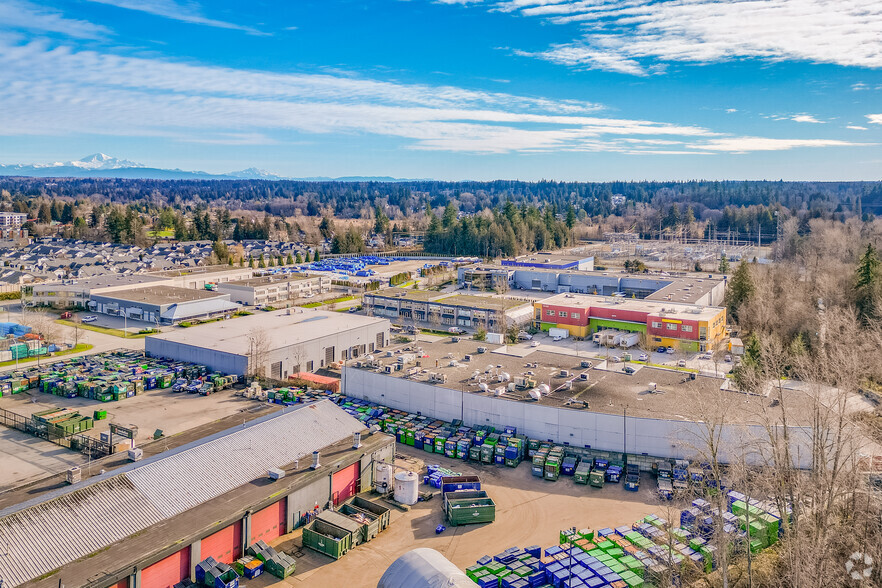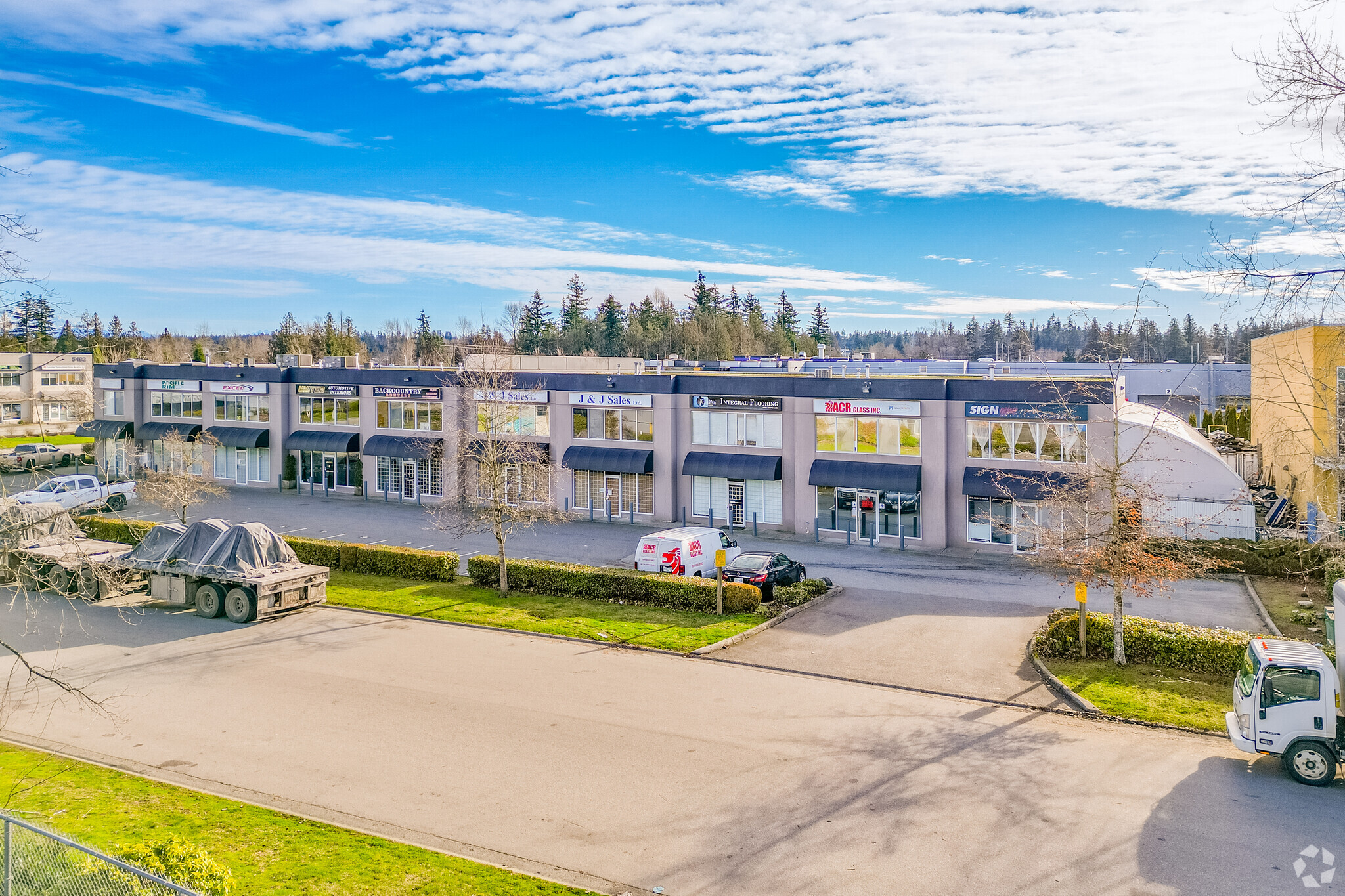Votre e-mail a été envoyé.
19510 55th Ave Industriel/Logistique | 282 m² | À louer | Surrey, BC V3S 8P7



Certaines informations ont été traduites automatiquement.
CARACTÉRISTIQUES
TOUS LES ESPACE DISPONIBLES(1)
Afficher les loyers en
- ESPACE
- SURFACE
- DURÉE
- LOYER
- TYPE DE BIEN
- ÉTAT
- DISPONIBLE
Position your business in a modern, end-cap industrial unit in Surrey’s established Cloverdale industrial corridor. Key Features: • 3,035 SF total space with functional layout • 974 SF warehouse with 20' clear height and 12’ x 14’ grade-level door • 609 SF ground-floor office/showroom with street visibility • 970 SF second-floor office plus 482 SF mezzanine for storage or light production • 3-phase, 100-amp, 240-volt power • Four designated parking stalls plus additional rear loading area • IL zoning allowing a wide range of industrial, service, and flex office uses The unit offers exceptional versatility for light manufacturing, distribution, trade services, or businesses seeking a combination of warehouse and office space in a convenient, professional setting. Clean, efficient, and move-in ready, this space is ideal for companies that value accessibility, functionality, and visibility in one of Surrey’s most connected business hubs.
- Le loyer ne comprend pas les services publics, les frais immobiliers ou les services de l’immeuble.
| Espace | Surface | Durée | Loyer | Type de bien | État | Disponible |
| 1er étage – 1 | 282 m² | Négociable | 129,87 € /m²/an 10,82 € /m²/mois 36 619 € /an 3 052 € /mois | Industriel/Logistique | - | Maintenant |
1er étage – 1
| Surface |
| 282 m² |
| Durée |
| Négociable |
| Loyer |
| 129,87 € /m²/an 10,82 € /m²/mois 36 619 € /an 3 052 € /mois |
| Type de bien |
| Industriel/Logistique |
| État |
| - |
| Disponible |
| Maintenant |
1er étage – 1
| Surface | 282 m² |
| Durée | Négociable |
| Loyer | 129,87 € /m²/an |
| Type de bien | Industriel/Logistique |
| État | - |
| Disponible | Maintenant |
Position your business in a modern, end-cap industrial unit in Surrey’s established Cloverdale industrial corridor. Key Features: • 3,035 SF total space with functional layout • 974 SF warehouse with 20' clear height and 12’ x 14’ grade-level door • 609 SF ground-floor office/showroom with street visibility • 970 SF second-floor office plus 482 SF mezzanine for storage or light production • 3-phase, 100-amp, 240-volt power • Four designated parking stalls plus additional rear loading area • IL zoning allowing a wide range of industrial, service, and flex office uses The unit offers exceptional versatility for light manufacturing, distribution, trade services, or businesses seeking a combination of warehouse and office space in a convenient, professional setting. Clean, efficient, and move-in ready, this space is ideal for companies that value accessibility, functionality, and visibility in one of Surrey’s most connected business hubs.
- Le loyer ne comprend pas les services publics, les frais immobiliers ou les services de l’immeuble.
FAITS SUR L’INSTALLATION ENTREPÔT
OCCUPANTS
- ÉTAGE
- NOM DE L’OCCUPANT
- SECTEUR D’ACTIVITÉ
- Multi
- ACR Glass Inc
- -
- Multi
- Backcountry Rentals
- -
- Multi
- Excel Scaffold Solutions
- -
- Multi
- Integral Flooring Solutions Ltd
- -
- 1er
- New Trend Aluminum Railings
- Grossiste
- 1er
- Pacific Rim Industrial Insulation limited
- Construction
- 1er
- Signway
- Services administratifs et de soutien
- Inconnu
- United Automotive Interiors - Upholstery Shop
- -
Présenté par

19510 55th Ave
Hum, une erreur s’est produite lors de l’envoi de votre message. Veuillez réessayer.
Merci ! Votre message a été envoyé.







