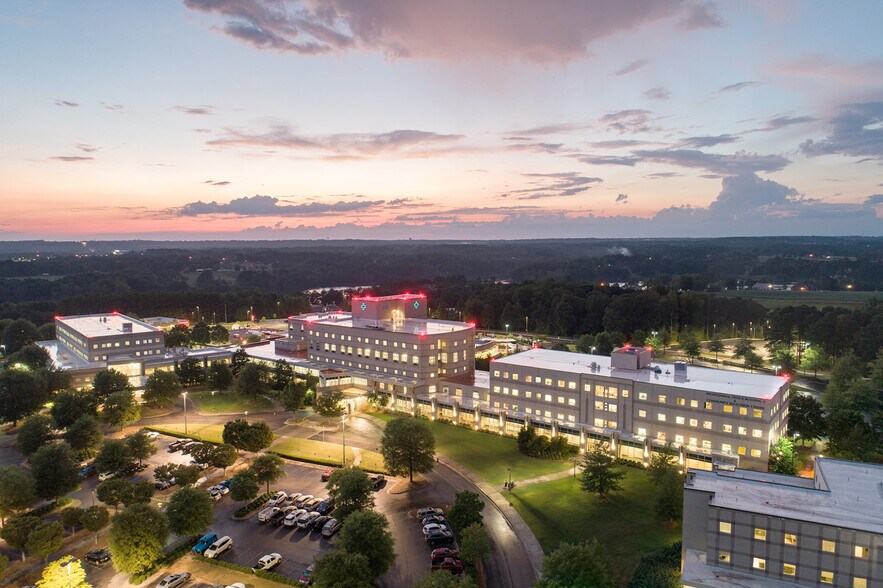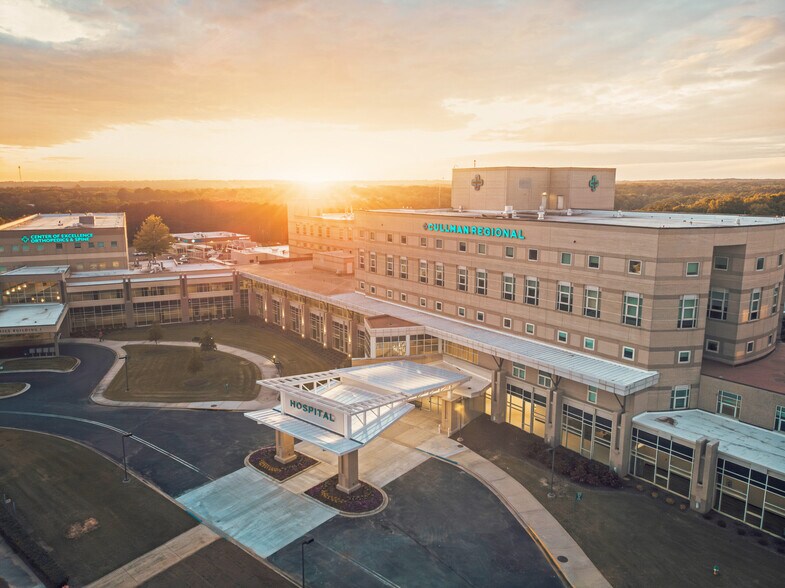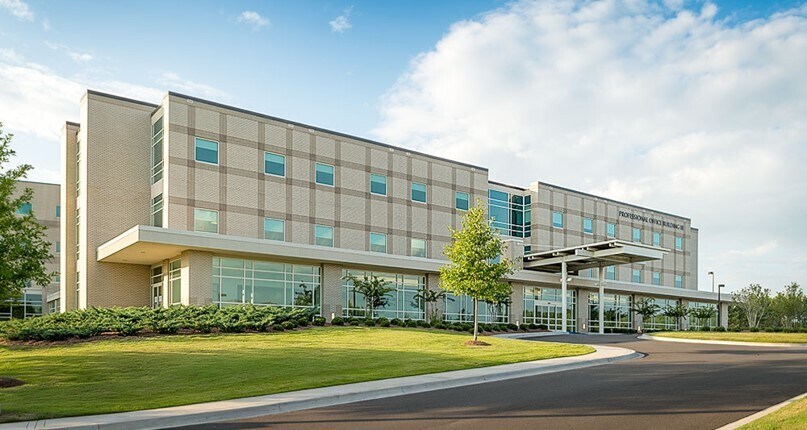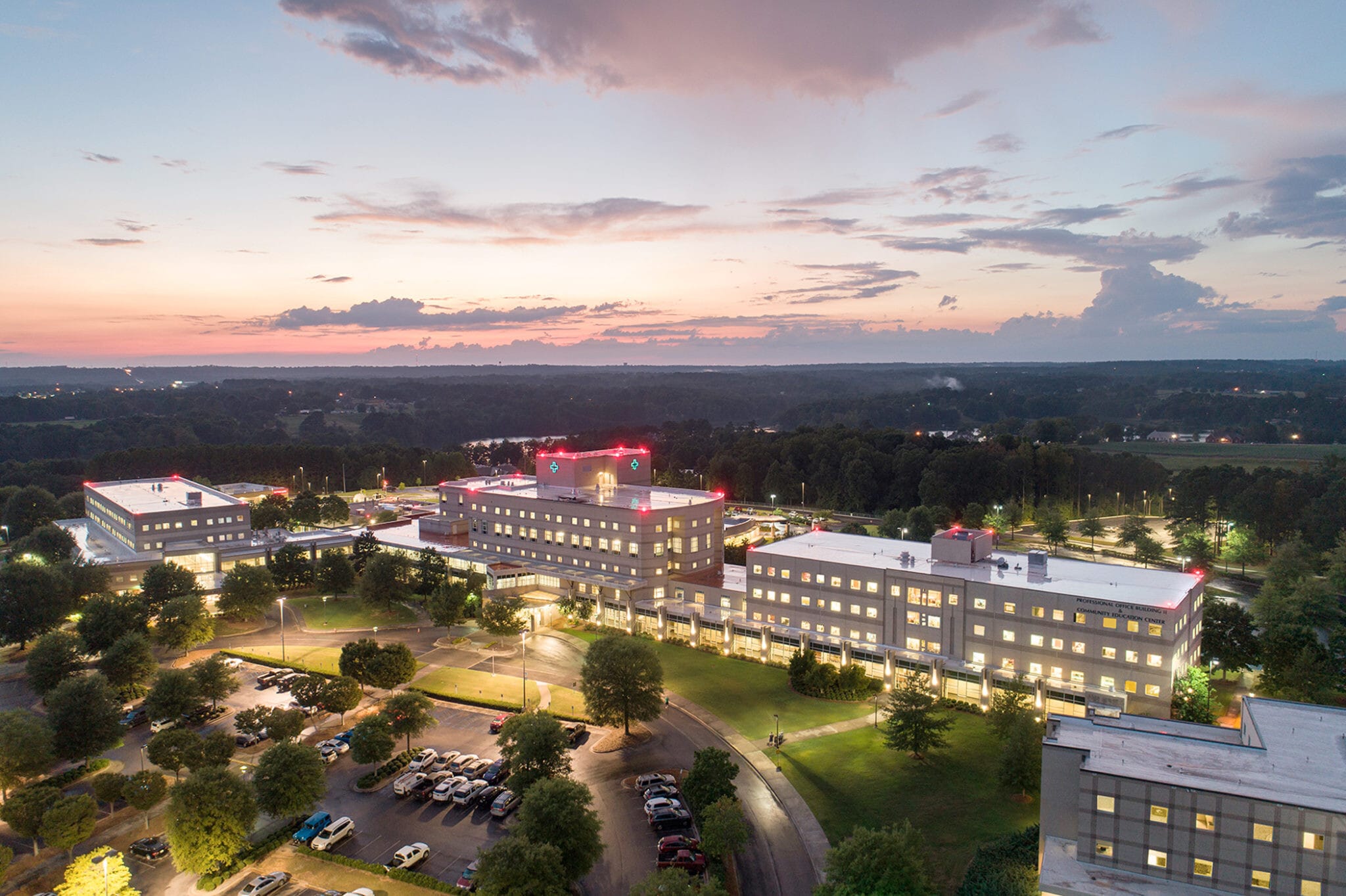Votre e-mail a été envoyé.
Certaines informations ont été traduites automatiquement.
INFORMATIONS PRINCIPALES SUR LE PARC
- Direct access to AL Hwy 157 and US Hwy 31 enhances regional connectivity and commuter convenience.
- Synergistic tenant mix fosters cross-referral opportunities and a collaborative medical ecosystem.
- Ample surface parking and valet options accommodate high patient volumes and ease access.
- Class “A” medical office buildings designed to support healthcare tenants with premium finishes and infrastructure.
- On-site café provides added convenience for staff, patients, and visitors.
- Three-building medical campus totaling ±217,395 RSF offers scalable leasing options across multiple footprints.
FAITS SUR LE PARC
| Espace total disponible | 1 635 m² | Type de parc | Parc de bureaux |
| Espace total disponible | 1 635 m² |
| Type de parc | Parc de bureaux |
TOUS LES ESPACES DISPONIBLES(6)
Afficher les loyers en
- ESPACE
- SURFACE
- DURÉE
- LOYER
- TYPE DE BIEN
- ÉTAT
- DISPONIBLE
Suite 201 presents a thoughtfully designed medical office opportunity ideal for healthcare providers seeking a turnkey solution. The layout includes multiple exam rooms, a dedicated MD office, triage and patient areas, X-ray viewing, and staff amenities such as a break room and private restrooms. With a welcoming reception area and efficient corridor flow, the space supports both patient comfort and operational efficiency. A virtual tour is available for convenient previewing, making this suite a compelling option for practices ready to expand or relocate.
- Entièrement aménagé comme Bureau standard
- Convient pour 12 à 37 personnes
- 1 salle de conférence
- Principalement open space
- 11 bureaux privés
- Aire de réception
Suite 205 offers a well-configured medical office environment tailored for clinical efficiency and patient comfort. The layout includes a central lab, storage areas, and designated zones for CPC and REF functions, supporting a range of healthcare specialties. With a virtual tour available for remote viewing, this suite is ideal for providers seeking a streamlined, ready-to-operate space in a professional medical setting.
- Entièrement aménagé comme Bureau standard
- Convient pour 7 à 21 personnes
- Principalement open space
- Entreposage sécurisé
Positioned within a professionally managed medical office environment, Suite 301 offers 3,856 RSF of thoughtfully designed space ideal for multi-specialty clinics, outpatient services, or wellness practices. The layout supports a range of clinical uses with designated areas for labs, break rooms, storage, and procedure rooms, ensuring operational efficiency and patient comfort. A virtual tour is available to preview the suite’s flow and functionality, making it easy for prospective tenants to envision their practice in this adaptable setting. With healthcare infrastructure already in place, Suite 301 is move-in ready for providers seeking a strategic location with built-in utility.
- Entièrement aménagé comme Bureau standard
- Convient pour 10 à 31 personnes
- Entreposage sécurisé
- Principalement open space
- Laboratoire
Positioned within a professional healthcare setting, Suite 303 offers a thoughtfully designed layout ideal for medical practitioners seeking a turnkey solution. The space includes multiple exam rooms, dedicated MD offices, a procedure room, nurse station, and storage areas, all arranged to support efficient patient flow and staff operations. With a virtual tour available for remote viewing, prospective tenants can easily explore the suite’s functionality and potential. This suite is well-suited for a variety of specialties and benefits from a location that supports both patient accessibility and professional visibility.
- Entièrement aménagé comme Bureau standard
- Convient pour 7 à 22 personnes
- Plan d’étage avec bureaux fermés
- Toilettes privées
Positioned within a professionally managed medical office building, Suite 304 offers a thoughtfully designed layout ideal for healthcare providers seeking a turnkey solution. Spanning 2,569 RSF, the suite features multiple exam rooms, a procedure room, private MD offices, a nurses’ station, and a welcoming reception area. The space also includes a dedicated waiting room, break area, and storage zones, ensuring operational efficiency and patient comfort. With a virtual tour available, prospective tenants can easily explore the suite’s layout and finishes. This opportunity is well-suited for practices looking to establish or expand in a location that supports clinical excellence and patient accessibility.
- Entièrement aménagé comme Bureau standard
- 7 bureaux privés
- Convient pour 7 à 21 personnes
- Aire de réception
| Espace | Surface | Durée | Loyer | Type de bien | État | Disponible |
| 2e étage, bureau 201 | 420 m² | Négociable | Sur demande Sur demande Sur demande Sur demande | Bureau | Construction achevée | Maintenant |
| 2e étage, bureau 205 | 238 m² | Négociable | Sur demande Sur demande Sur demande Sur demande | Bureau | Construction achevée | Maintenant |
| 3e étage, bureau 301 | 358 m² | Négociable | Sur demande Sur demande Sur demande Sur demande | Bureau | Construction achevée | Maintenant |
| 3e étage, bureau 303 | 254 m² | Négociable | Sur demande Sur demande Sur demande Sur demande | Bureau | Construction achevée | Maintenant |
| 3e étage, bureau 304 | 239 m² | Négociable | Sur demande Sur demande Sur demande Sur demande | Bureau | Construction achevée | Maintenant |
1800 AL Highway 157 - 2e étage – Bureau 201
1800 AL Highway 157 - 2e étage – Bureau 205
1800 AL Highway 157 - 3e étage – Bureau 301
1800 AL Highway 157 - 3e étage – Bureau 303
1800 AL Highway 157 - 3e étage – Bureau 304
- ESPACE
- SURFACE
- DURÉE
- LOYER
- TYPE DE BIEN
- ÉTAT
- DISPONIBLE
Located along Alabama Highway 157 in the heart of Cullman’s growing medical corridor, Suite 470 at Cullman POB I presents a prime opportunity for healthcare providers seeking a well-positioned and professionally managed space. This 1,354 RSF suite is part of a dedicated medical office building that benefits from strong visibility and proximity to major healthcare institutions. The property offers convenient access for patients and staff, with ample parking and direct frontage on a key arterial route. Tenants enjoy the support of Transwestern’s experienced healthcare real estate team, ensuring responsive management and operational excellence. Whether you're expanding your practice or entering the Cullman market, Suite 470 delivers the accessibility, infrastructure, and location advantages essential for success in today’s healthcare landscape.
- Entièrement aménagé comme Bureau standard
- 4 bureaux privés
- Aire de réception
- Convient pour 4 à 11 personnes
- Espace en excellent état
- Toilettes privées
| Espace | Surface | Durée | Loyer | Type de bien | État | Disponible |
| 4e étage, bureau 470 | 126 m² | Négociable | Sur demande Sur demande Sur demande Sur demande | Bureaux/Médical | Construction achevée | Maintenant |
1948 AL Highway 157 - 4e étage – Bureau 470
1800 AL Highway 157 - 2e étage – Bureau 201
| Surface | 420 m² |
| Durée | Négociable |
| Loyer | Sur demande |
| Type de bien | Bureau |
| État | Construction achevée |
| Disponible | Maintenant |
Suite 201 presents a thoughtfully designed medical office opportunity ideal for healthcare providers seeking a turnkey solution. The layout includes multiple exam rooms, a dedicated MD office, triage and patient areas, X-ray viewing, and staff amenities such as a break room and private restrooms. With a welcoming reception area and efficient corridor flow, the space supports both patient comfort and operational efficiency. A virtual tour is available for convenient previewing, making this suite a compelling option for practices ready to expand or relocate.
- Entièrement aménagé comme Bureau standard
- Principalement open space
- Convient pour 12 à 37 personnes
- 11 bureaux privés
- 1 salle de conférence
- Aire de réception
1800 AL Highway 157 - 2e étage – Bureau 205
| Surface | 238 m² |
| Durée | Négociable |
| Loyer | Sur demande |
| Type de bien | Bureau |
| État | Construction achevée |
| Disponible | Maintenant |
Suite 205 offers a well-configured medical office environment tailored for clinical efficiency and patient comfort. The layout includes a central lab, storage areas, and designated zones for CPC and REF functions, supporting a range of healthcare specialties. With a virtual tour available for remote viewing, this suite is ideal for providers seeking a streamlined, ready-to-operate space in a professional medical setting.
- Entièrement aménagé comme Bureau standard
- Principalement open space
- Convient pour 7 à 21 personnes
- Entreposage sécurisé
1800 AL Highway 157 - 3e étage – Bureau 301
| Surface | 358 m² |
| Durée | Négociable |
| Loyer | Sur demande |
| Type de bien | Bureau |
| État | Construction achevée |
| Disponible | Maintenant |
Positioned within a professionally managed medical office environment, Suite 301 offers 3,856 RSF of thoughtfully designed space ideal for multi-specialty clinics, outpatient services, or wellness practices. The layout supports a range of clinical uses with designated areas for labs, break rooms, storage, and procedure rooms, ensuring operational efficiency and patient comfort. A virtual tour is available to preview the suite’s flow and functionality, making it easy for prospective tenants to envision their practice in this adaptable setting. With healthcare infrastructure already in place, Suite 301 is move-in ready for providers seeking a strategic location with built-in utility.
- Entièrement aménagé comme Bureau standard
- Principalement open space
- Convient pour 10 à 31 personnes
- Laboratoire
- Entreposage sécurisé
1800 AL Highway 157 - 3e étage – Bureau 303
| Surface | 254 m² |
| Durée | Négociable |
| Loyer | Sur demande |
| Type de bien | Bureau |
| État | Construction achevée |
| Disponible | Maintenant |
Positioned within a professional healthcare setting, Suite 303 offers a thoughtfully designed layout ideal for medical practitioners seeking a turnkey solution. The space includes multiple exam rooms, dedicated MD offices, a procedure room, nurse station, and storage areas, all arranged to support efficient patient flow and staff operations. With a virtual tour available for remote viewing, prospective tenants can easily explore the suite’s functionality and potential. This suite is well-suited for a variety of specialties and benefits from a location that supports both patient accessibility and professional visibility.
- Entièrement aménagé comme Bureau standard
- Plan d’étage avec bureaux fermés
- Convient pour 7 à 22 personnes
- Toilettes privées
1800 AL Highway 157 - 3e étage – Bureau 304
| Surface | 239 m² |
| Durée | Négociable |
| Loyer | Sur demande |
| Type de bien | Bureau |
| État | Construction achevée |
| Disponible | Maintenant |
Positioned within a professionally managed medical office building, Suite 304 offers a thoughtfully designed layout ideal for healthcare providers seeking a turnkey solution. Spanning 2,569 RSF, the suite features multiple exam rooms, a procedure room, private MD offices, a nurses’ station, and a welcoming reception area. The space also includes a dedicated waiting room, break area, and storage zones, ensuring operational efficiency and patient comfort. With a virtual tour available, prospective tenants can easily explore the suite’s layout and finishes. This opportunity is well-suited for practices looking to establish or expand in a location that supports clinical excellence and patient accessibility.
- Entièrement aménagé comme Bureau standard
- Convient pour 7 à 21 personnes
- 7 bureaux privés
- Aire de réception
1948 AL Highway 157 - 4e étage – Bureau 470
| Surface | 126 m² |
| Durée | Négociable |
| Loyer | Sur demande |
| Type de bien | Bureaux/Médical |
| État | Construction achevée |
| Disponible | Maintenant |
Located along Alabama Highway 157 in the heart of Cullman’s growing medical corridor, Suite 470 at Cullman POB I presents a prime opportunity for healthcare providers seeking a well-positioned and professionally managed space. This 1,354 RSF suite is part of a dedicated medical office building that benefits from strong visibility and proximity to major healthcare institutions. The property offers convenient access for patients and staff, with ample parking and direct frontage on a key arterial route. Tenants enjoy the support of Transwestern’s experienced healthcare real estate team, ensuring responsive management and operational excellence. Whether you're expanding your practice or entering the Cullman market, Suite 470 delivers the accessibility, infrastructure, and location advantages essential for success in today’s healthcare landscape.
- Entièrement aménagé comme Bureau standard
- Convient pour 4 à 11 personnes
- 4 bureaux privés
- Espace en excellent état
- Aire de réception
- Toilettes privées
VUE D’ENSEMBLE DU PARC
Les bâtiments professionnels Cullman sont trois grands immeubles de bureaux médicaux (MOB) de classe « A » rattachés au centre médical régional de Cullman et faisant partie de l'ensemble du campus de l'hôpital. Avec des suites allant de 1 363 pieds carrés à 12 500 pieds carrés. Les suites peuvent accueillir un cabinet de presque n'importe quelle taille, qu'il s'agisse d'un site satellite ou d'un site principal pour un grand cabinet. Cullman Regional est l'un des plus grands hôpitaux de l'Alabama, desservant une communauté qui dessert six comtés. Étant rattachés à l'hôpital, les bâtiments professionnels ont accès à des équipements haut de gamme pour un MOB typique, avec une pharmacie sur place, plusieurs restaurants, un distributeur automatique de billets et un service de voiturier, tous fournis par l'hôpital. Cet établissement centré sur le patient est supérieur à celui de la région.
Présenté par

Cullman POB I,II, and III | Cullman, AL 35058
Hum, une erreur s’est produite lors de l’envoi de votre message. Veuillez réessayer.
Merci ! Votre message a été envoyé.









