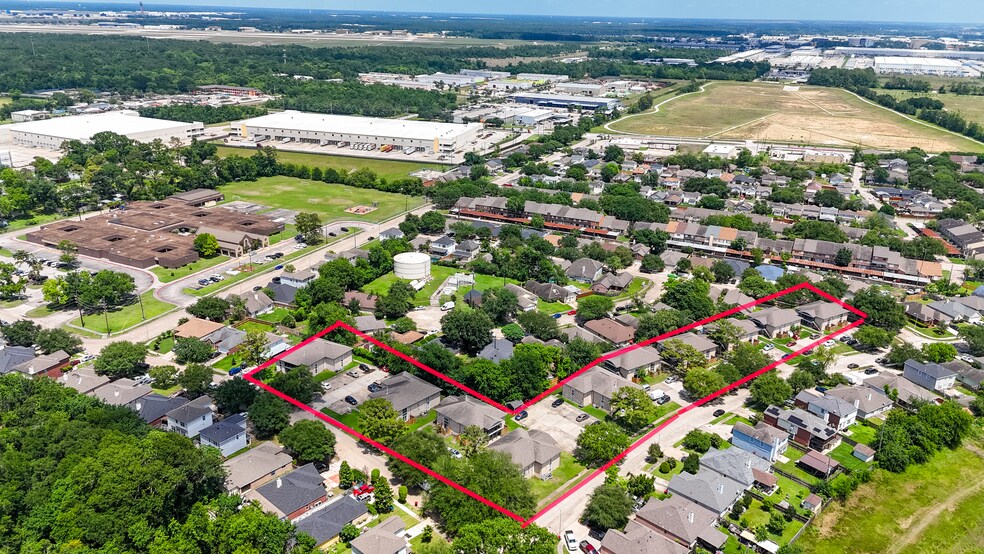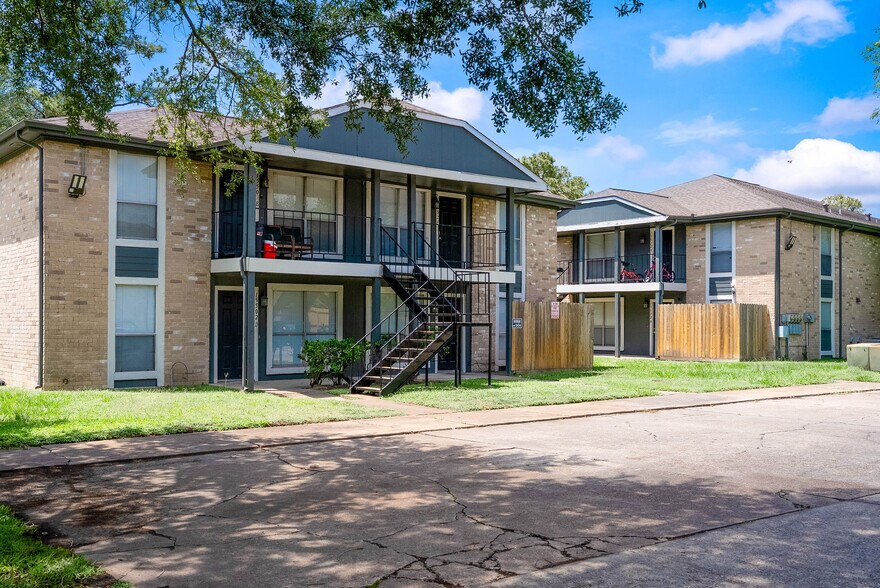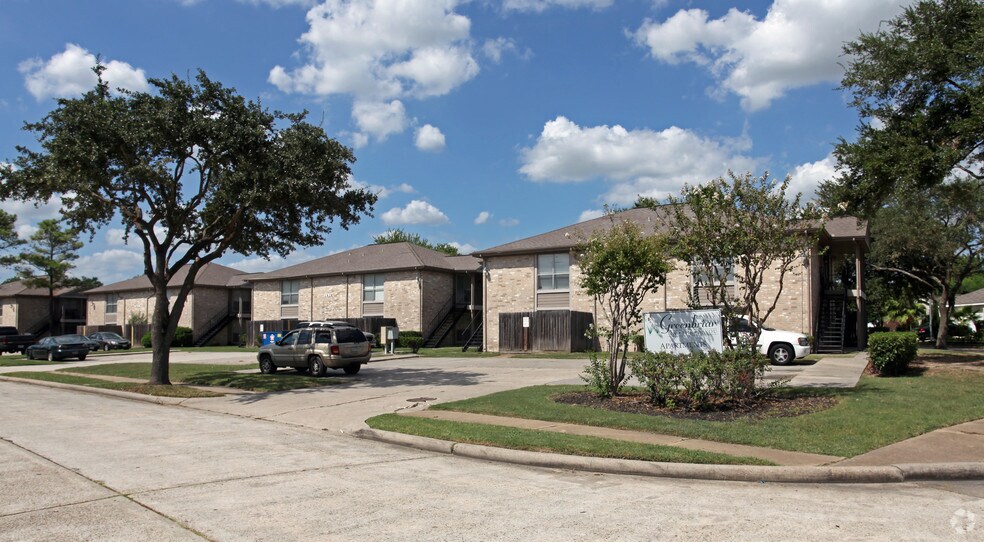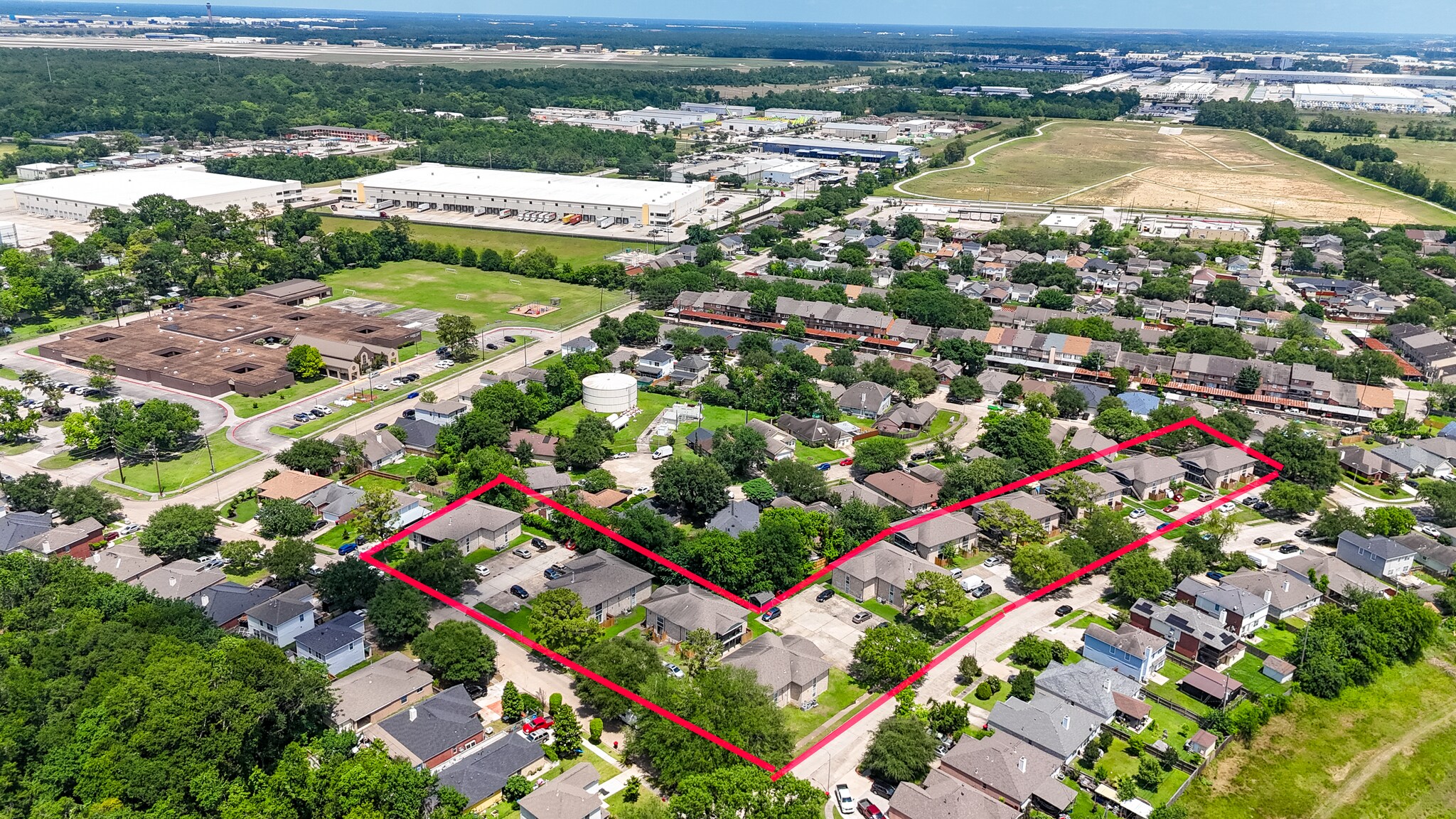Connectez-vous/S’inscrire
Votre e-mail a été envoyé.
Greenbriar Apt Complex 1947 Greenbriar Colony Dr Immeuble residentiel 48 lots 3 704 450 € (77 176 €/Lot) Taux de capitalisation 8 % Houston, TX 77032



Certaines informations ont été traduites automatiquement.
INFORMATIONS PRINCIPALES SUR L'INVESTISSEMENT
- Attractive Unit Mix with Spacious Layouts
- Rents at Market with Upside Potential
- Located in a Quiet Residential Pocket
- Individually Metered Utilities
- Well-Maintained Solid Asset with Abundant On-Site Parking
RÉSUMÉ ANALYTIQUE
Well-Maintained 48-Unit Asset:
Built in 1983, this garden-style apartment complex features durable brick and concrete construction, offering long-term structural stability and reduced capital expenditure risk.
Attractive Unit Mix with Spacious Layouts:
The property consists of well-sized units ranging from 635 to 1,152 square feet, appealing to a broad tenant base including families and working professionals.
Strong Occupancy History:
The asset maintains consistently high occupancy, reflecting healthy tenant demand and stable cash flow performance.
Individually Metered Utilities:
Each unit is separately metered for both electricity and water, enabling operational efficiency and lower owner expenses.
Rents at Market with Upside Potential:
Current rents are competitive with the local market, with room for incremental increases through strategic updates or amenity enhancements.
Abundant On-Site Parking:
The property provides ample parking for residents, a valued feature in suburban multifamily assets.
Located in a Quiet Residential Pocket:
Nestled in a quiet, family-oriented neighborhood, the property benefits from a low-density environment and close proximity to schools, parks, and major employment corridors. The property has several amenities that make living here very nice: access to HOA pool and Tennis Courts, easy access to highways, public, transportation, shopping, easy street parking, on-site parking, sidewalklined streets, and tree-lined streets:
Apartment Units Features:
-Central A/C & Heating
-Open Bar Kitchens with Oak Cabinets
-Washer and Dryer in units
-Large Walk-in Closets
-Balcony or Patio*
-Ceramic Floors
Built in 1983, this garden-style apartment complex features durable brick and concrete construction, offering long-term structural stability and reduced capital expenditure risk.
Attractive Unit Mix with Spacious Layouts:
The property consists of well-sized units ranging from 635 to 1,152 square feet, appealing to a broad tenant base including families and working professionals.
Strong Occupancy History:
The asset maintains consistently high occupancy, reflecting healthy tenant demand and stable cash flow performance.
Individually Metered Utilities:
Each unit is separately metered for both electricity and water, enabling operational efficiency and lower owner expenses.
Rents at Market with Upside Potential:
Current rents are competitive with the local market, with room for incremental increases through strategic updates or amenity enhancements.
Abundant On-Site Parking:
The property provides ample parking for residents, a valued feature in suburban multifamily assets.
Located in a Quiet Residential Pocket:
Nestled in a quiet, family-oriented neighborhood, the property benefits from a low-density environment and close proximity to schools, parks, and major employment corridors. The property has several amenities that make living here very nice: access to HOA pool and Tennis Courts, easy access to highways, public, transportation, shopping, easy street parking, on-site parking, sidewalklined streets, and tree-lined streets:
Apartment Units Features:
-Central A/C & Heating
-Open Bar Kitchens with Oak Cabinets
-Washer and Dryer in units
-Large Walk-in Closets
-Balcony or Patio*
-Ceramic Floors
INFORMATIONS SUR L’IMMEUBLE
| Prix | 3 704 450 € | Classe d’immeuble | C |
| Prix par lot | 77 176 € | Surface du lot | 0,86 ha |
| Type de vente | Investissement | Surface de l’immeuble | 4 332 m² |
| Taux de capitalisation | 8 % | Occupation moyenne | 96% |
| Nb de lots | 48 | Nb d’étages | 2 |
| Type de bien | Immeuble residentiel | Année de construction/rénovation | 1983/1998 |
| Sous-type de bien | Appartement | Ratio de stationnement | 0,12/1 000 m² |
| Style d’appartement | Avec jardin |
| Prix | 3 704 450 € |
| Prix par lot | 77 176 € |
| Type de vente | Investissement |
| Taux de capitalisation | 8 % |
| Nb de lots | 48 |
| Type de bien | Immeuble residentiel |
| Sous-type de bien | Appartement |
| Style d’appartement | Avec jardin |
| Classe d’immeuble | C |
| Surface du lot | 0,86 ha |
| Surface de l’immeuble | 4 332 m² |
| Occupation moyenne | 96% |
| Nb d’étages | 2 |
| Année de construction/rénovation | 1983/1998 |
| Ratio de stationnement | 0,12/1 000 m² |
CARACTÉRISTIQUES
CARACTÉRISTIQUES DU LOT
- Climatisation
- Accessible aux fauteuils roulants (chambres)
CARACTÉRISTIQUES DU SITE
- Laverie
- CVC contrôlé par l’occupant
- Collecte d’ordures – Sur rue
LOT INFORMATIONS SUR LA COMBINAISON
| DESCRIPTION | NB DE LOTS | MOY. LOYER/MOIS | m² |
|---|---|---|---|
| 1+1 | 16 | 796,89 € | 59 - 66 |
| 2+2 | 32 | 990,73 € | 97 - 107 |
1 1
TAXES FONCIÈRES
| Numéro de parcelle | 1148290040022 | Évaluation des aménagements | 0 € |
| Évaluation du terrain | 2 179 € | Évaluation totale | 2 179 € |
TAXES FONCIÈRES
Numéro de parcelle
1148290040022
Évaluation du terrain
2 179 €
Évaluation des aménagements
0 €
Évaluation totale
2 179 €
1 sur 25
VIDÉOS
VISITE EXTÉRIEURE 3D MATTERPORT
VISITE 3D
PHOTOS
STREET VIEW
RUE
CARTE
1 sur 1
Présenté par

Greenbriar Apt Complex | 1947 Greenbriar Colony Dr
Vous êtes déjà membre ? Connectez-vous
Hum, une erreur s’est produite lors de l’envoi de votre message. Veuillez réessayer.
Merci ! Votre message a été envoyé.


