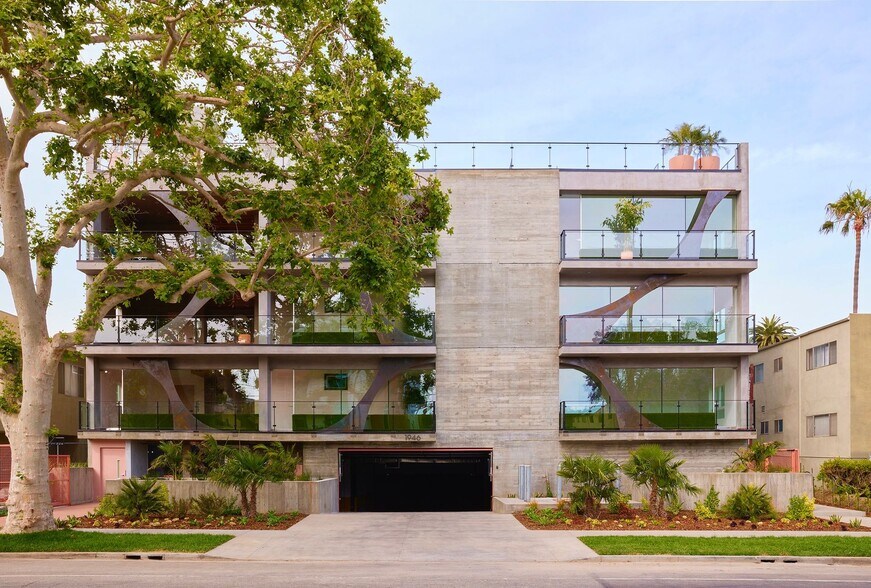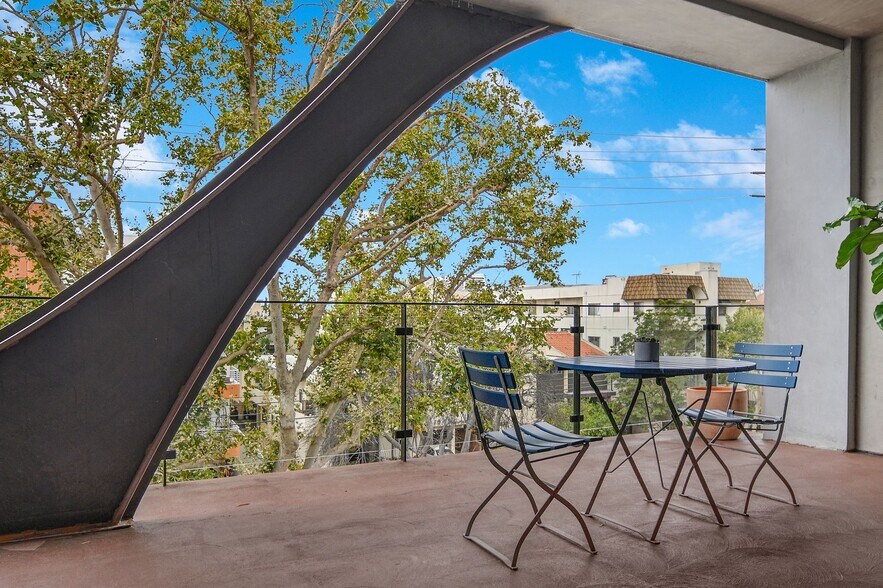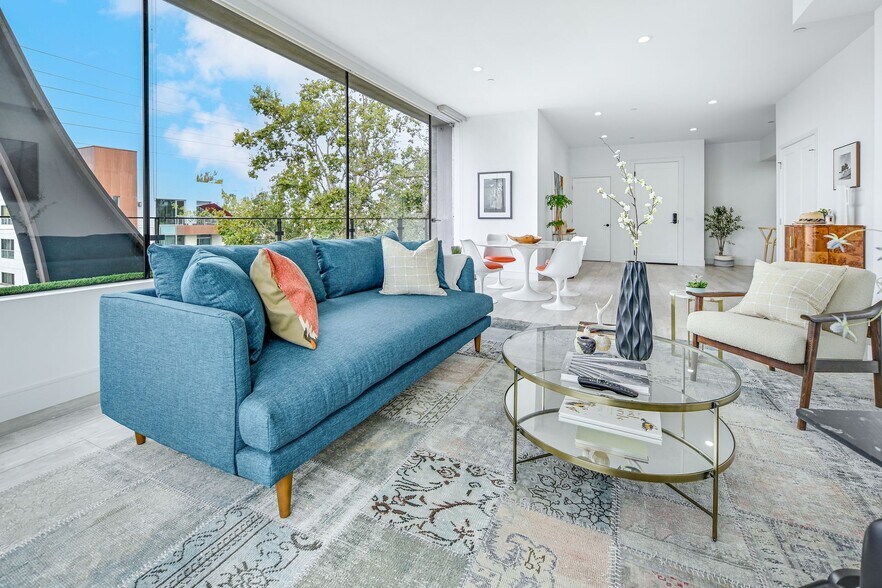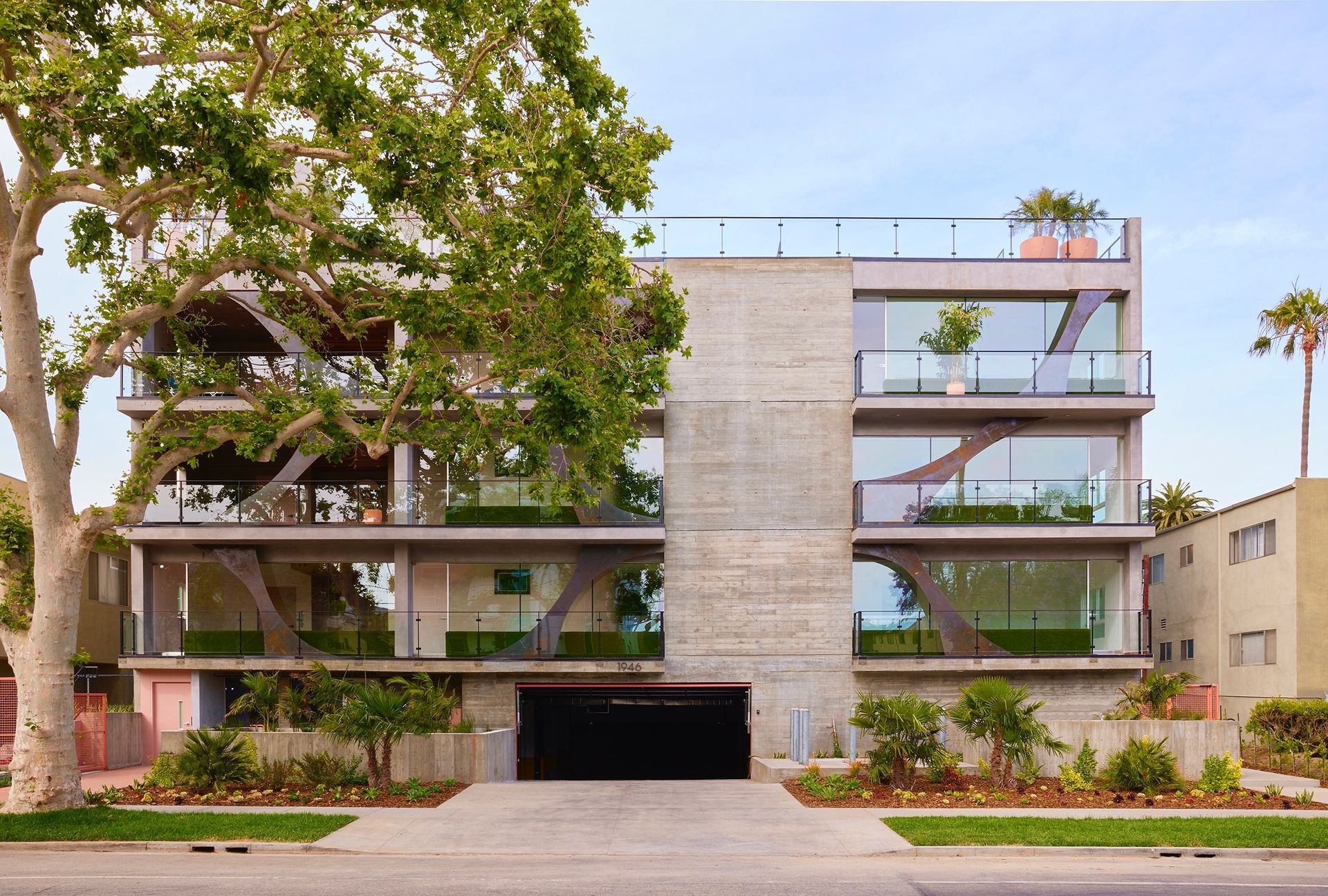
1946 Overland | 1946 Overland Ave
Cette fonctionnalité n’est pas disponible pour le moment.
Nous sommes désolés, mais la fonctionnalité à laquelle vous essayez d’accéder n’est pas disponible actuellement. Nous sommes au courant du problème et notre équipe travaille activement pour le résoudre.
Veuillez vérifier de nouveau dans quelques minutes. Veuillez nous excuser pour ce désagrément.
– L’équipe LoopNet
Votre e-mail a été envoyé.
1946 Overland 1946 Overland Ave Immeuble residentiel 15 lots 10 681 750 € (712 117 €/Lot) Taux de capitalisation 4,35 % Los Angeles, CA 90025



INFORMATIONS PRINCIPALES SUR L'INVESTISSEMENT
- 1946 Overland is an exquisitely designed 15-unit apartment building in prime West LA with high-end finishes that cater to the most discerning renters.
- Within 1 mile of both Westwood Village and Century City and their myriad dining, shopping, entertainment, farmer’s markets, & recreational amenities.
- The average household earns $137,893 annually, 74% of the population are college educated, and 76% of the population are renters.
- The Property offers a mix of large, condo quality units that include 6 one-bedrooms and 9 two-bedrooms ranging from 891 to 1,481 square feet.
- Surrounded by Silicon Beach, one of the most dynamic employment centers in Southern California.
- 1946 Overland's three largest 2-bedroom units (1,481 SF) all have a den that can be converted to a third bedroom.
RÉSUMÉ ANALYTIQUE
Marcus & Millichap is pleased to announce it has been retained as the exclusive listing agent for the sale of 1946 Overland, a best-in-class newly constructed apartment building with 15 large floorplans (ranging from 891- 1,481 SF) adjacent to Westwood and Century City in West Los Angeles, CA.
The exquisitely designed luxury homes feature a mix of one-bedroom and two-bedroom units with high ceilings, central air & heating, in-residence washer/dryers, abundant closet & storage space, over-sized floor to ceiling windows, and luxury appointments that match the demand preferences of the most discerning renter. In the common areas, the Property features a fitness center, private screening room, lavish rooftop deck with barbecues and fire pits, and a state of the art security system. The award winning architectural and interior design by Valerie Schweitzer Architects incorporates cutting edge environmental sustainability practices, that resulted in the Property achieving LEED Gold certification.
1946 Overland boasts an ideal location, in close proximity to the best of West LA and Beverly Hills including world class shopping at Century City and Rodeo Drive; easy access to the 405 and 10 freeways; and a 5-mile jog to the Pacific Ocean.
With its premier quality, superb location, and strong operational performance, 1946 Overland represents an outstanding investment opportunity.
The exquisitely designed luxury homes feature a mix of one-bedroom and two-bedroom units with high ceilings, central air & heating, in-residence washer/dryers, abundant closet & storage space, over-sized floor to ceiling windows, and luxury appointments that match the demand preferences of the most discerning renter. In the common areas, the Property features a fitness center, private screening room, lavish rooftop deck with barbecues and fire pits, and a state of the art security system. The award winning architectural and interior design by Valerie Schweitzer Architects incorporates cutting edge environmental sustainability practices, that resulted in the Property achieving LEED Gold certification.
1946 Overland boasts an ideal location, in close proximity to the best of West LA and Beverly Hills including world class shopping at Century City and Rodeo Drive; easy access to the 405 and 10 freeways; and a 5-mile jog to the Pacific Ocean.
With its premier quality, superb location, and strong operational performance, 1946 Overland represents an outstanding investment opportunity.
BILAN FINANCIER (RÉEL - 2025) Cliquez ici pour accéder à |
ANNUEL | ANNUEL PAR m² |
|---|---|---|
| Revenu de location brut |
$99,999

|
$9.99

|
| Autres revenus |
$99,999

|
$9.99

|
| Perte due à la vacance |
$99,999

|
$9.99

|
| Revenu brut effectif |
$99,999

|
$9.99

|
| Taxes |
-

|
-

|
| Frais d’exploitation |
-

|
-

|
| Total des frais |
$99,999

|
$9.99

|
| Résultat net d’exploitation |
$99,999

|
$9.99

|
BILAN FINANCIER (RÉEL - 2025) Cliquez ici pour accéder à
| Revenu de location brut | |
|---|---|
| Annuel | $99,999 |
| Annuel par m² | $9.99 |
| Autres revenus | |
|---|---|
| Annuel | $99,999 |
| Annuel par m² | $9.99 |
| Perte due à la vacance | |
|---|---|
| Annuel | $99,999 |
| Annuel par m² | $9.99 |
| Revenu brut effectif | |
|---|---|
| Annuel | $99,999 |
| Annuel par m² | $9.99 |
| Taxes | |
|---|---|
| Annuel | - |
| Annuel par m² | - |
| Frais d’exploitation | |
|---|---|
| Annuel | - |
| Annuel par m² | - |
| Total des frais | |
|---|---|
| Annuel | $99,999 |
| Annuel par m² | $9.99 |
| Résultat net d’exploitation | |
|---|---|
| Annuel | $99,999 |
| Annuel par m² | $9.99 |
INFORMATIONS SUR L’IMMEUBLE
| Prix | 10 681 750 € | Style d’appartement | De hauteur moyenne |
| Prix par lot | 712 117 € | Classe d’immeuble | B |
| Type de vente | Investissement | Surface du lot | 0,11 ha |
| Taux de capitalisation | 4,35 % | Surface de l’immeuble | 2 398 m² |
| Multiplicateur du loyer brut | 14.99 | Nb d’étages | 5 |
| Nb de lots | 15 | Année de construction | 2022 |
| Type de bien | Immeuble residentiel | Ratio de stationnement | 0,1/1 000 m² |
| Sous-type de bien | Appartement | ||
| Zonage | R3-1-O - Subject to City of LA RSO | ||
| Prix | 10 681 750 € |
| Prix par lot | 712 117 € |
| Type de vente | Investissement |
| Taux de capitalisation | 4,35 % |
| Multiplicateur du loyer brut | 14.99 |
| Nb de lots | 15 |
| Type de bien | Immeuble residentiel |
| Sous-type de bien | Appartement |
| Style d’appartement | De hauteur moyenne |
| Classe d’immeuble | B |
| Surface du lot | 0,11 ha |
| Surface de l’immeuble | 2 398 m² |
| Nb d’étages | 5 |
| Année de construction | 2022 |
| Ratio de stationnement | 0,1/1 000 m² |
| Zonage | R3-1-O - Subject to City of LA RSO |
CARACTÉRISTIQUES
CARACTÉRISTIQUES DU LOT
- Climatisation
- Micro-ondes
- Cuisine
- Four
- Baignoire/Douche
CARACTÉRISTIQUES DU SITE
- Accès 24 h/24
- Centre de fitness
- Système de sécurité
- Espace d’entreposage
- Entrée avec clé électronique
LOT INFORMATIONS SUR LA COMBINAISON
| DESCRIPTION | NB DE LOTS | MOY. LOYER/MOIS | m² |
|---|---|---|---|
| 1+1 | 6 | - | 83 - 86 |
| 2+2 | 9 | - | 116 - 138 |
1 of 1
Walk Score®
Très praticable à pied (75)
Bike Score®
Très praticable en vélo (76)
TAXES FONCIÈRES
| Numéro de parcelle | 4321-008-025 | Évaluation des aménagements | 6 816 624 € |
| Évaluation du terrain | 1 642 222 € | Évaluation totale | 8 458 847 € |
TAXES FONCIÈRES
Numéro de parcelle
4321-008-025
Évaluation du terrain
1 642 222 €
Évaluation des aménagements
6 816 624 €
Évaluation totale
8 458 847 €
1 de 12
VIDÉOS
VISITE 3D
PHOTOS
STREET VIEW
RUE
CARTE
1 of 1
Présenté par

1946 Overland | 1946 Overland Ave
Vous êtes déjà membre ? Connectez-vous
Hum, une erreur s’est produite lors de l’envoi de votre message. Veuillez réessayer.
Merci ! Votre message a été envoyé.




