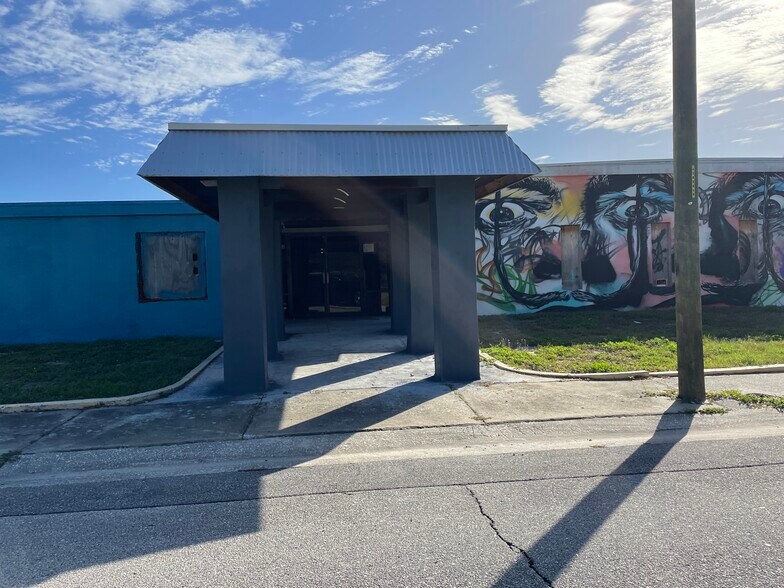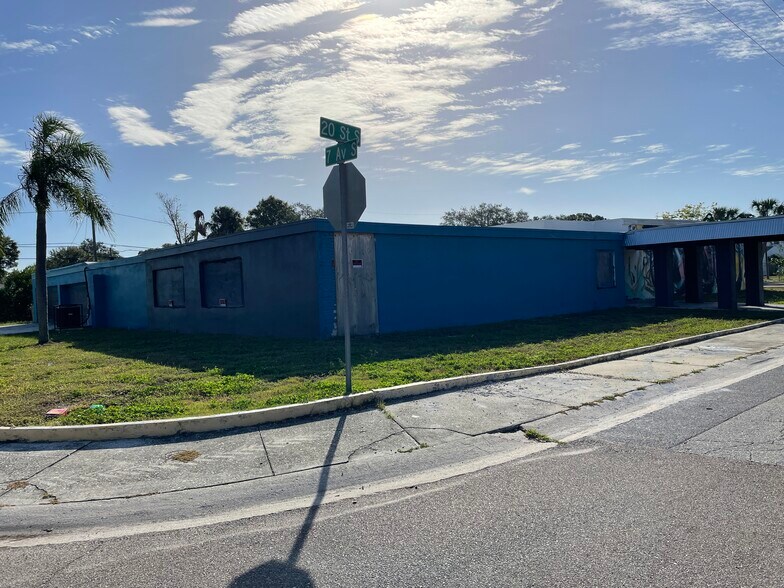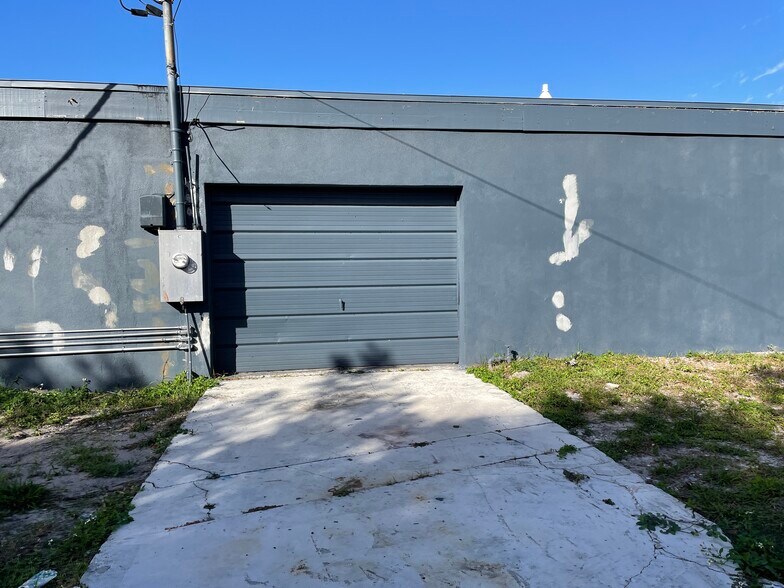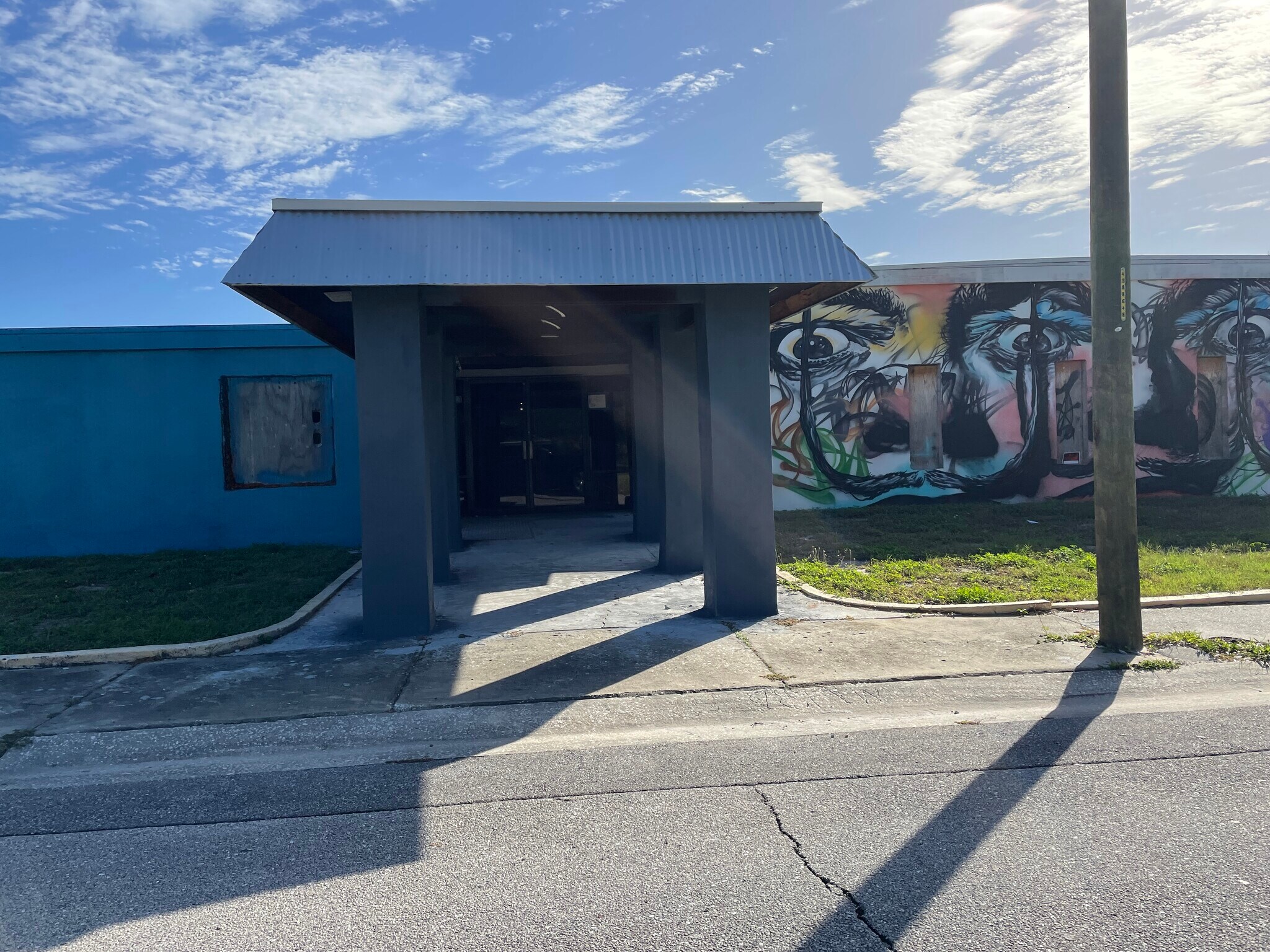
Cette fonctionnalité n’est pas disponible pour le moment.
Nous sommes désolés, mais la fonctionnalité à laquelle vous essayez d’accéder n’est pas disponible actuellement. Nous sommes au courant du problème et notre équipe travaille activement pour le résoudre.
Veuillez vérifier de nouveau dans quelques minutes. Veuillez nous excuser pour ce désagrément.
– L’équipe LoopNet
Votre e-mail a été envoyé.

Melrose Park Place 1940 7th Ave S Bureaux/Local commercial | 444–917 m² | À louer | Saint Petersburg, FL 33712



Certaines informations ont été traduites automatiquement.

INFORMATIONS PRINCIPALES
- Espace moderne et polyvalent pour répondre à divers besoins commerciaux
- Aménagement spacieux pour des horaires de travail flexibles
- Visibilité et accessibilité élevées pour les clients
- Design contemporain et lumière naturelle abondante
- Grand parking pour le personnel et les visiteurs
- Emplacement stratégique dans un quartier d'affaires de premier ordre
TOUS LES ESPACE DISPONIBLES(1)
Afficher les loyers en
- ESPACE
- SURFACE
- DURÉE
- LOYER
- TYPE DE BIEN
- ÉTAT
- DISPONIBLE
Our Offering is for a 10,000 SF renovated structure on 2/3 of an acre land mass. The building has gone through a massive reconstruction, Plans and Mechanicals will be supplied. Currently, the building is nearing the end of construction. The site can be leased As-Is or finishing touches may be requested. The site consists of a large exterior footprint, on the south side of the structure there is a drive-thru carport that leads to one of the two main entrances. The primary parking lot is also located in this area with over 20 spaces. In the southeast corner, a brand paver section has been created for additional parking and/or an outside terrace. The main entrance is on the west side and features a dignified canopy with double doors. The north side has 2 roll-up doors into the warehouse/ garage section. The east side also has a roll-up that leads to the same work area. The interior has had extensive MEP work plus new drywall and finishes. A special document will be available with a list of over 33 very significant improvements to the property. The interior floorplan is attached, but it consists of multiple open spaces, offices, workspaces, reception areas, a conference room, restrooms, and a warehouse. The site also boasts an area with a full bathroom and kitchen, lending itself to a live / work scenario. The property appears to have many uses such as Office, Industrial, Retail as an accessory, and Multi-Family. The current state of the building lends itself to Medical Use, Spa, Fitness, General Office, Showroom Warehouse, Manufacturing & Assembly, Brewery, Food Processing, Distillery, Restaurant, and more.
- Le loyer ne comprend pas les services publics, les frais immobiliers ou les services de l’immeuble.
- Principalement open space
- Espace en excellent état
- Partiellement aménagé comme Local commercial standard
- Convient pour 12 à 79 personnes
| Espace | Surface | Durée | Loyer | Type de bien | État | Disponible |
| 1er étage | 444 – 917 m² | 1-10 Ans | 164,92 € /m²/an 13,74 € /m²/mois 151 287 € /an 12 607 € /mois | Bureaux/Local commercial | Construction partielle | Maintenant |
1er étage
| Surface |
| 444 – 917 m² |
| Durée |
| 1-10 Ans |
| Loyer |
| 164,92 € /m²/an 13,74 € /m²/mois 151 287 € /an 12 607 € /mois |
| Type de bien |
| Bureaux/Local commercial |
| État |
| Construction partielle |
| Disponible |
| Maintenant |
1er étage
| Surface | 444 – 917 m² |
| Durée | 1-10 Ans |
| Loyer | 164,92 € /m²/an |
| Type de bien | Bureaux/Local commercial |
| État | Construction partielle |
| Disponible | Maintenant |
Our Offering is for a 10,000 SF renovated structure on 2/3 of an acre land mass. The building has gone through a massive reconstruction, Plans and Mechanicals will be supplied. Currently, the building is nearing the end of construction. The site can be leased As-Is or finishing touches may be requested. The site consists of a large exterior footprint, on the south side of the structure there is a drive-thru carport that leads to one of the two main entrances. The primary parking lot is also located in this area with over 20 spaces. In the southeast corner, a brand paver section has been created for additional parking and/or an outside terrace. The main entrance is on the west side and features a dignified canopy with double doors. The north side has 2 roll-up doors into the warehouse/ garage section. The east side also has a roll-up that leads to the same work area. The interior has had extensive MEP work plus new drywall and finishes. A special document will be available with a list of over 33 very significant improvements to the property. The interior floorplan is attached, but it consists of multiple open spaces, offices, workspaces, reception areas, a conference room, restrooms, and a warehouse. The site also boasts an area with a full bathroom and kitchen, lending itself to a live / work scenario. The property appears to have many uses such as Office, Industrial, Retail as an accessory, and Multi-Family. The current state of the building lends itself to Medical Use, Spa, Fitness, General Office, Showroom Warehouse, Manufacturing & Assembly, Brewery, Food Processing, Distillery, Restaurant, and more.
- Le loyer ne comprend pas les services publics, les frais immobiliers ou les services de l’immeuble.
- Partiellement aménagé comme Local commercial standard
- Principalement open space
- Convient pour 12 à 79 personnes
- Espace en excellent état
APERÇU DU BIEN
Le site est situé sur la 7e Avenue Sud, dans le bloc 1900 au 1940 7e Avenue Sud. Le site est facilement accessible par la 9e Avenue Sud depuis deux intersections éclairées situées à l'intersection de la 16e Rue Sud et de la 22e Rue Sud. L'adresse se trouve à quelques minutes de tous les quartiers commerçants et restaurants du centre-ville tels que Grand Central, The Edge, 600 Block, Jannus Landing, Beach Drive et le Waterfront. Trois grands hôpitaux et deux universités sont également accessibles en 3 à 5 minutes. L'établissement se trouve également juste au sud du célèbre Warehouse Arts District. L'Interstate et l'US Hwy 19 North sont également accessibles en 3 et 5 minutes.
- Accessible fauteuils roulants
- Climatisation
INFORMATIONS SUR L’IMMEUBLE
Présenté par

Melrose Park Place | 1940 7th Ave S
Hum, une erreur s’est produite lors de l’envoi de votre message. Veuillez réessayer.
Merci ! Votre message a été envoyé.


