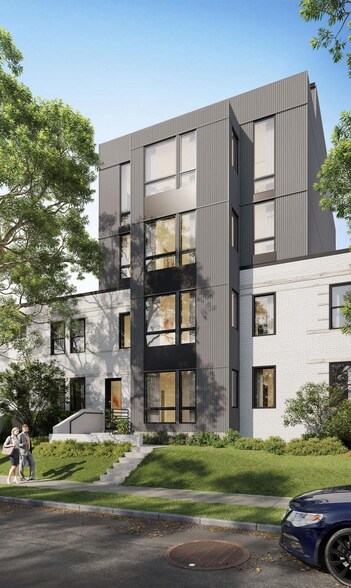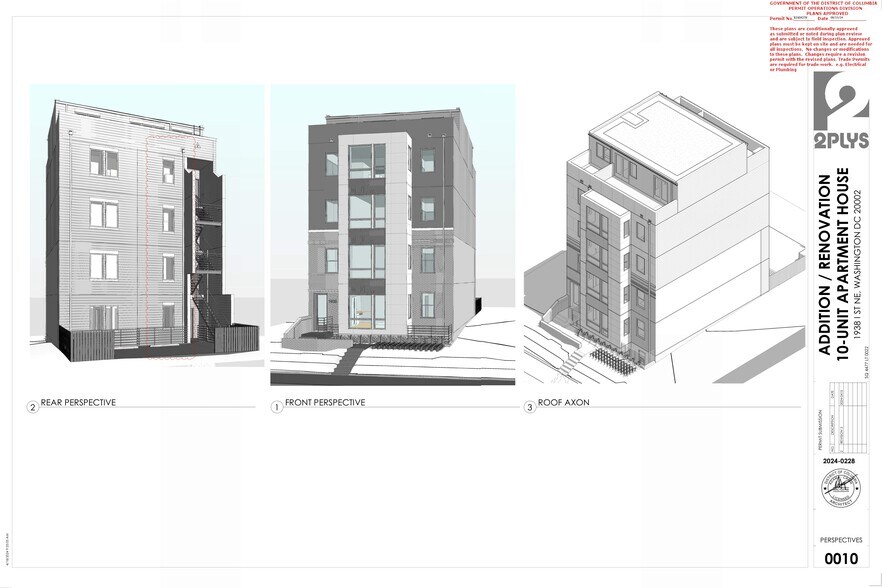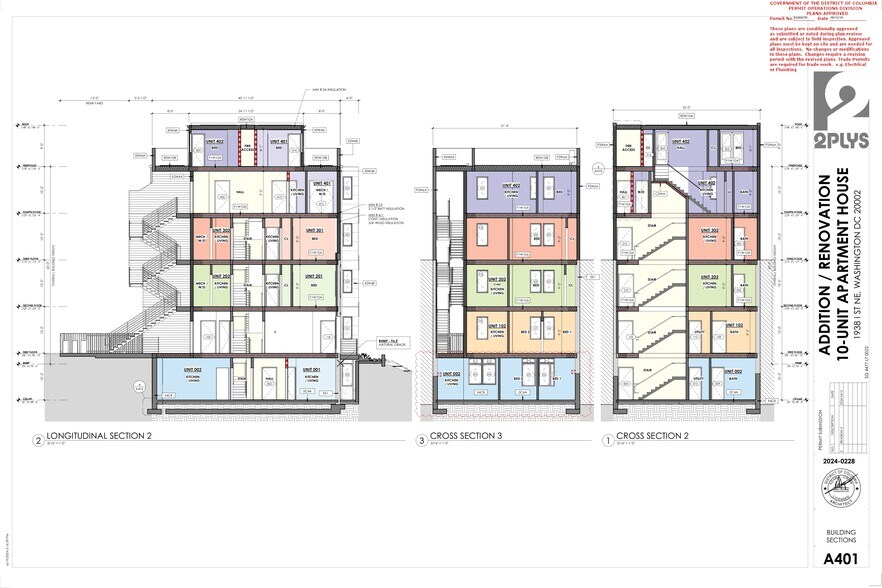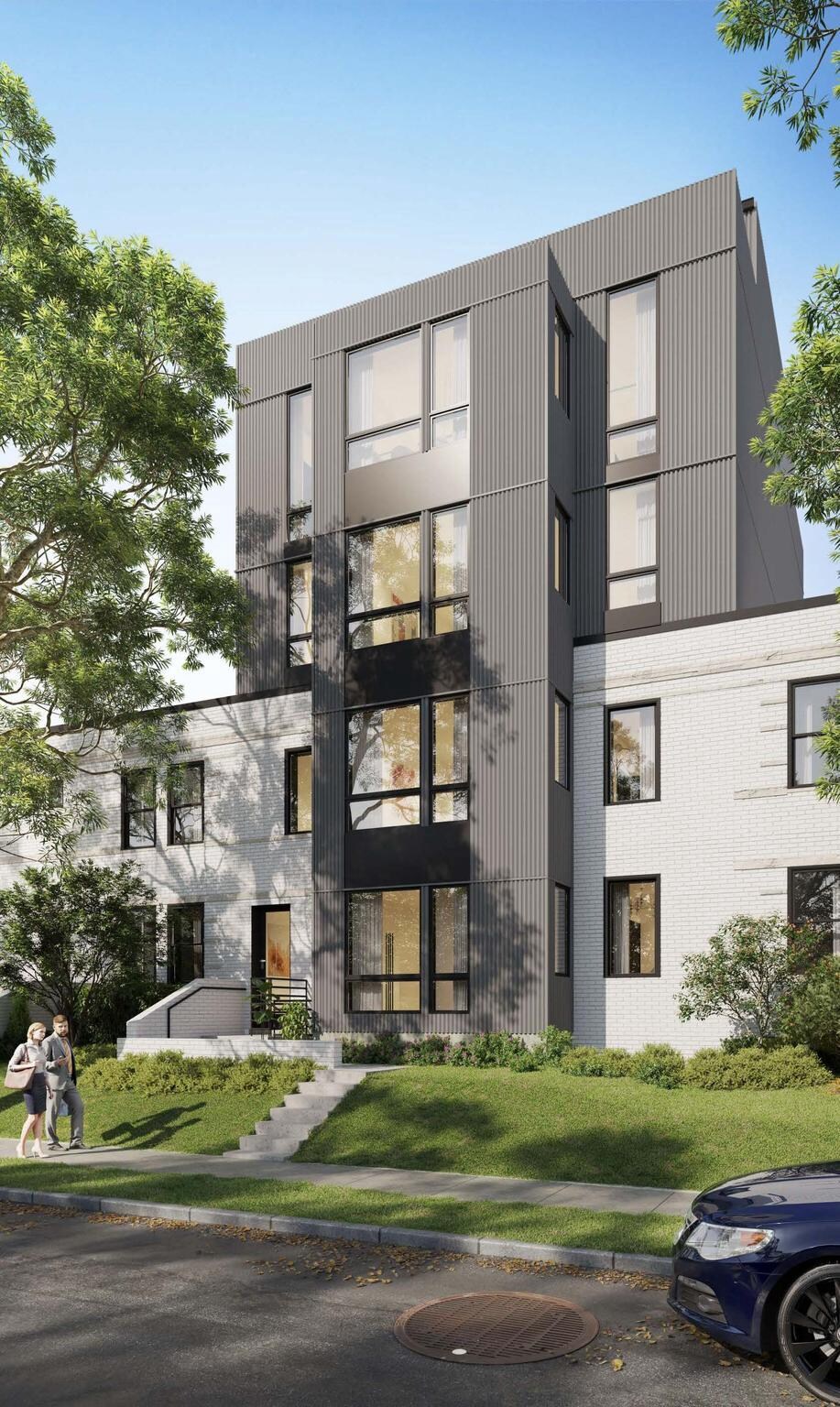Connectez-vous/S’inscrire
Votre e-mail a été envoyé.

The Eastlight 1938 I St NE Immeuble residentiel 10 lots 816 734 € (81 673 €/Lot) Washington, DC 20002



Certaines informations ont été traduites automatiquement.

INFORMATIONS PRINCIPALES SUR L'INVESTISSEMENT
- 10-Unit Permit-Approved Condo Development
- Plans Approved.
- No TOPA
- Permits in Hand
RÉSUMÉ ANALYTIQUE
Not every property earns a name. This one demanded it.
The Eastlight | 10-Unit Permit-Approved Condo Development | H Street NE Corridor | No TOPA. Plans Approved. Permits in Hand.
Introducing The Eastlight, a fully permitted, architecturally envisioned 10-unit condo development poised to rise in the heart of Northeast DC’s most radiant corridor. Just off H Street, where grit meets growth, this project is more than shovel-ready, it’s strategically illuminated for action.
No TOPA. Plans Approved. Permit in Hand.
A rare opportunity to bypass 9–12 months of entitlement risk and begin construction from day one. With zoning and design by acclaimed firm 2Plys Architecture, The Eastlight has been curated for efficient execution and bold returns. The design spans cellar to penthouse, incorporating both modern lifestyle sensibilities and resale-ready layouts:
(2) Expansive three-bedroom penthouses across the top two levels
(6) Intelligently sized two-bedroom units
(2) Boutique one-bedroom flats
(2) On-site parking spaces
Total gross area: 7,414 SF | Net living: 5,862 SF
Projected construction costs are estimated between $1.2M–$1.5M, with potential resale in the $3.4M–$3.9M range. For investors prioritizing velocity and certainty, The Eastlight delivers clarity: permit status, architectural reputation, and market-aligned comps are all built in.
The Eastlight | 10-Unit Permit-Approved Condo Development | H Street NE Corridor | No TOPA. Plans Approved. Permits in Hand.
Introducing The Eastlight, a fully permitted, architecturally envisioned 10-unit condo development poised to rise in the heart of Northeast DC’s most radiant corridor. Just off H Street, where grit meets growth, this project is more than shovel-ready, it’s strategically illuminated for action.
No TOPA. Plans Approved. Permit in Hand.
A rare opportunity to bypass 9–12 months of entitlement risk and begin construction from day one. With zoning and design by acclaimed firm 2Plys Architecture, The Eastlight has been curated for efficient execution and bold returns. The design spans cellar to penthouse, incorporating both modern lifestyle sensibilities and resale-ready layouts:
(2) Expansive three-bedroom penthouses across the top two levels
(6) Intelligently sized two-bedroom units
(2) Boutique one-bedroom flats
(2) On-site parking spaces
Total gross area: 7,414 SF | Net living: 5,862 SF
Projected construction costs are estimated between $1.2M–$1.5M, with potential resale in the $3.4M–$3.9M range. For investors prioritizing velocity and certainty, The Eastlight delivers clarity: permit status, architectural reputation, and market-aligned comps are all built in.
INFORMATIONS SUR L’IMMEUBLE
| Prix | 816 734 € | Style d’appartement | De hauteur moyenne |
| Prix par lot | 81 673 € | Surface du lot | 0,02 ha |
| Type de vente | Investissement | Statut de la construction | Avant-projet |
| Condition de vente | Projet de requalification | Surface de l’immeuble | 689 m² |
| Nb de lots | 10 | Nb d’étages | 5 |
| Type de bien | Immeuble residentiel | Ratio de stationnement | 0,03/1 000 m² |
| Sous-type de bien | Appartement | Zone de développement économique [USA] |
Oui
|
| Zonage | RA-2 - Zone d'appartements résidentiels qui permet une variété de développements résidentiels urbains, à condition qu'elle réponde à certaines exigences de hauteur, de densité et de superficie | ||
| Prix | 816 734 € |
| Prix par lot | 81 673 € |
| Type de vente | Investissement |
| Condition de vente | Projet de requalification |
| Nb de lots | 10 |
| Type de bien | Immeuble residentiel |
| Sous-type de bien | Appartement |
| Style d’appartement | De hauteur moyenne |
| Surface du lot | 0,02 ha |
| Statut de la construction | Avant-projet |
| Surface de l’immeuble | 689 m² |
| Nb d’étages | 5 |
| Ratio de stationnement | 0,03/1 000 m² |
| Zone de développement économique [USA] |
Oui |
| Zonage | RA-2 - Zone d'appartements résidentiels qui permet une variété de développements résidentiels urbains, à condition qu'elle réponde à certaines exigences de hauteur, de densité et de superficie |
1 of 1
Walk Score®
Très praticable à pied (78)
TAXES FONCIÈRES
| Numéro de parcelle | 4477-0022 | Évaluation des aménagements | 394 981 € |
| Évaluation du terrain | 312 405 € | Évaluation totale | 707 386 € |
TAXES FONCIÈRES
Numéro de parcelle
4477-0022
Évaluation du terrain
312 405 €
Évaluation des aménagements
394 981 €
Évaluation totale
707 386 €
1 de 5
VIDÉOS
VISITE 3D
PHOTOS
STREET VIEW
RUE
CARTE
1 of 1
Présenté par

The Eastlight | 1938 I St NE
Vous êtes déjà membre ? Connectez-vous
Hum, une erreur s’est produite lors de l’envoi de votre message. Veuillez réessayer.
Merci ! Votre message a été envoyé.


