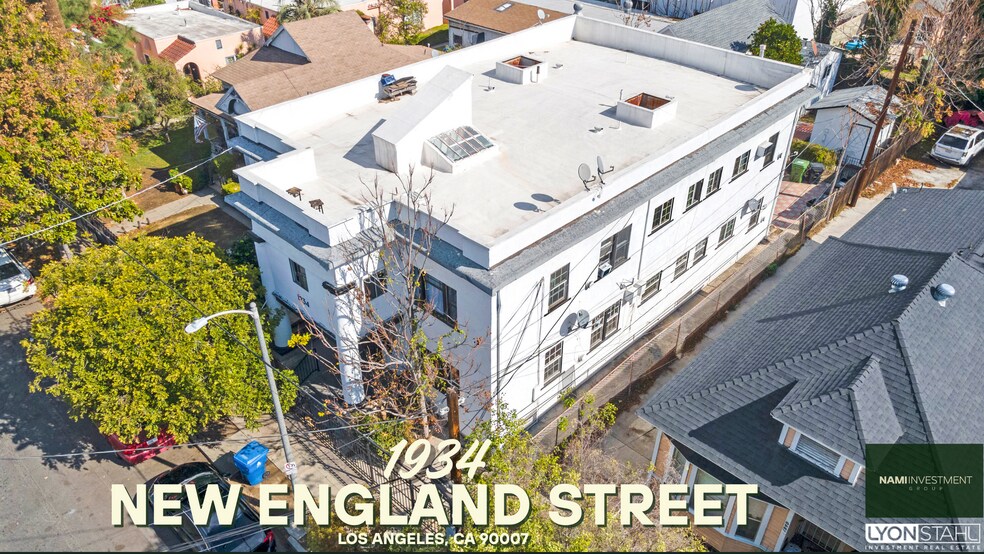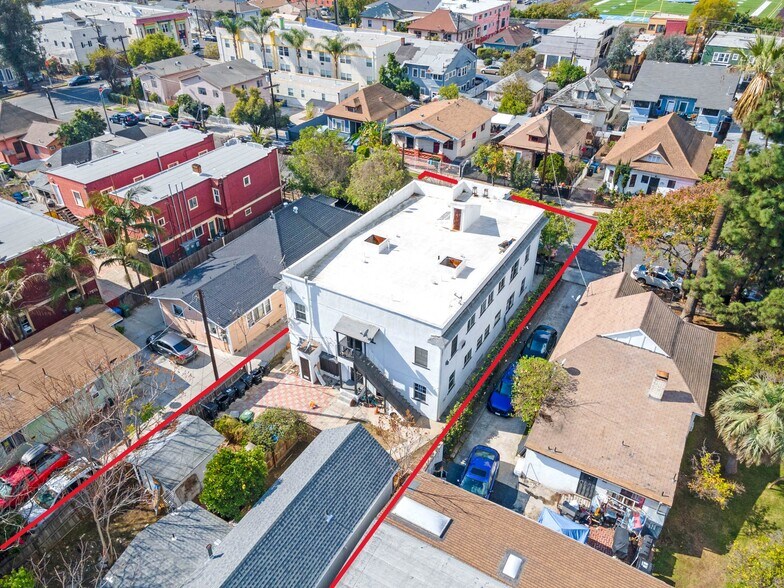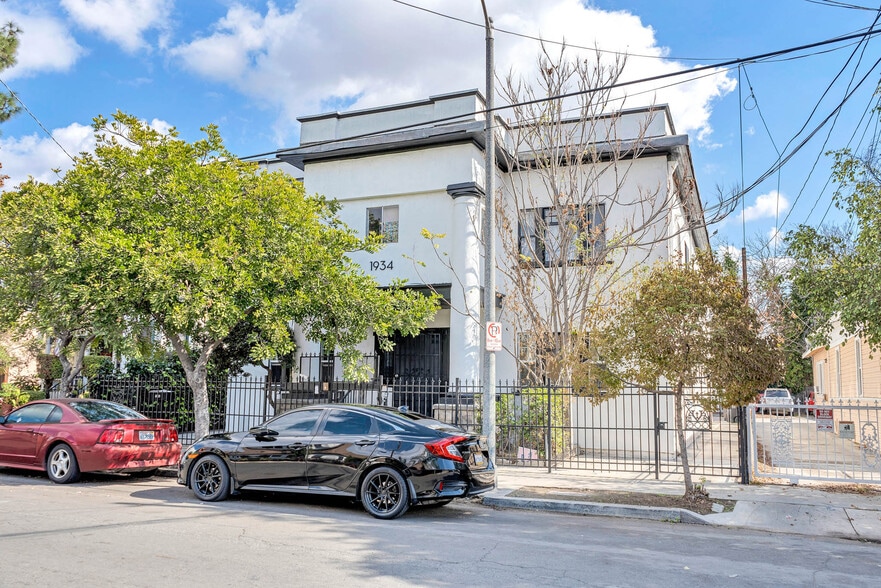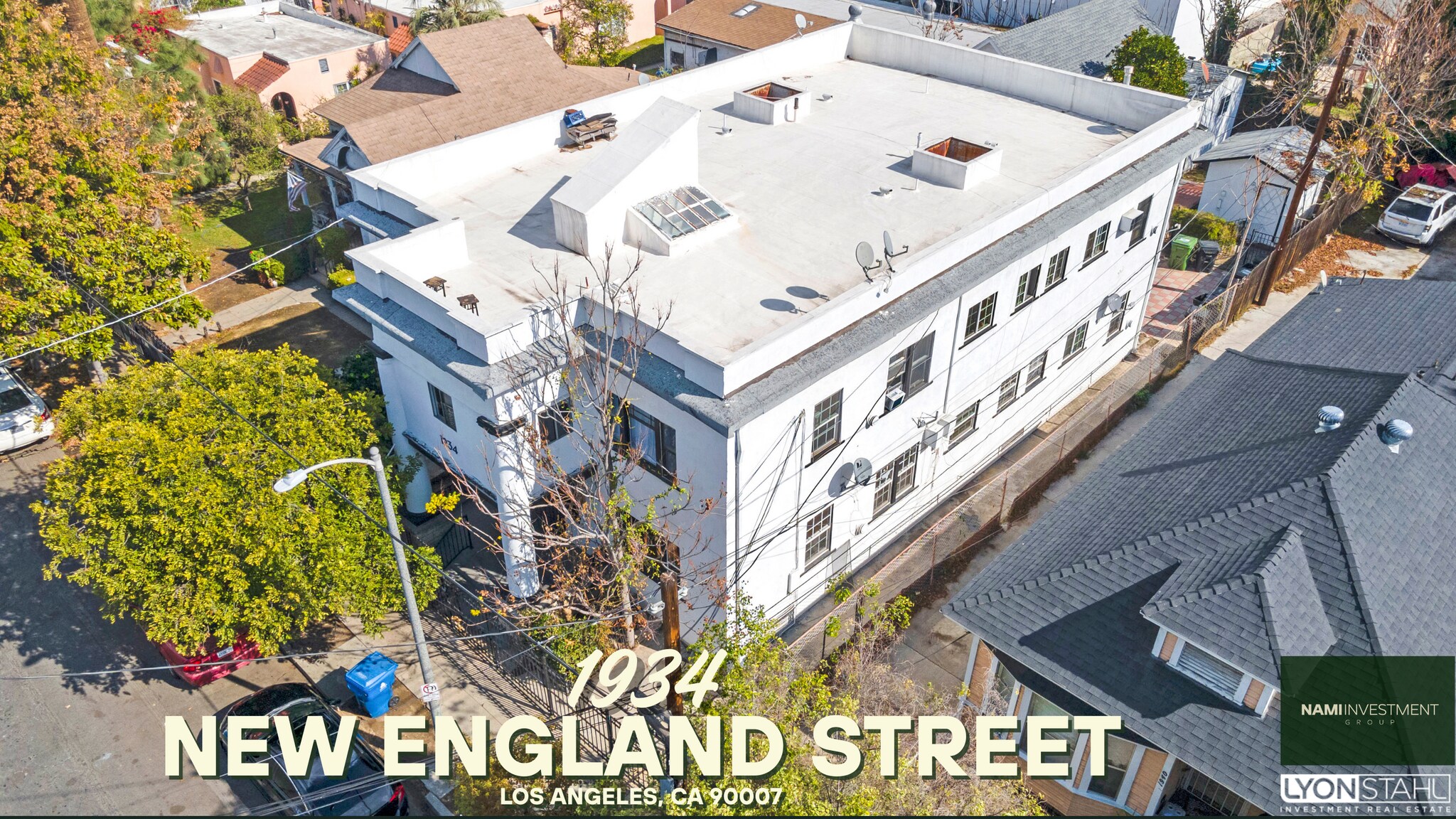
1934-1936 New England St
Cette fonctionnalité n’est pas disponible pour le moment.
Nous sommes désolés, mais la fonctionnalité à laquelle vous essayez d’accéder n’est pas disponible actuellement. Nous sommes au courant du problème et notre équipe travaille activement pour le résoudre.
Veuillez vérifier de nouveau dans quelques minutes. Veuillez nous excuser pour ce désagrément.
– L’équipe LoopNet
Votre e-mail a été envoyé.
1934-1936 New England St Immeuble residentiel 9 lots 2 047 849 € (227 539 €/Lot) Taux de capitalisation 5,93 % Los Angeles, CA 90007



INFORMATIONS PRINCIPALES SUR L'INVESTISSEMENT
- Fully remodeled/high cash flowing investment opportunity in Pico-Union, including a large turn-key 2-bedroom/2-bathroom single family home
- Secured and gated access to the property, with on-site laundry facilities
- New roof and new sewer lines
- Renovated units feature high-end finishes with open floor plans, custom cabinetry, stainless steel appliances, and designer lighting
- Attractive assumable financing with an existing loan at a 3.4% interest rate
- Situated in a desired and dense Pico-Union location with central and easy access bordering neighborhoods like West Adams, Koreatown, and Downtown LA.
RÉSUMÉ ANALYTIQUE
Sean Nami is proud to present 1934 New England Street, a remodeled 9-unit building in the heart of the Pico-Union submarket in Los Angeles, situated just outside of Downtown LA and West Adams. The property presents a high cash-flowing investment opportunity, and also has the option to obtain with highly desired assumable financing, with the existing loan interest rate fixed at 3.4% until August 2026.
The property features a spacious and turn-key two-bedroom, two-bathroom single-family home on the lot, along with 8 other multi-family units. The building has been thoughtfully renovated to meet modern standards, making it an attractive opportunity for an investor to acquire a high yield opportunity on day one. The renovated units boast high-end finishes, designed with contemporary living in mind, with units featuring open floor plans that maximize space, custom cabinetry, stainless steel appliances, and designer lighting. The property is secured with gated access for added privacy, while on-site laundry facilities provide convenience for residents. Additionally, recent upgrades, including a new roof and new sewer lines, enhance the longevity and value of investment.
The property features a spacious and turn-key two-bedroom, two-bathroom single-family home on the lot, along with 8 other multi-family units. The building has been thoughtfully renovated to meet modern standards, making it an attractive opportunity for an investor to acquire a high yield opportunity on day one. The renovated units boast high-end finishes, designed with contemporary living in mind, with units featuring open floor plans that maximize space, custom cabinetry, stainless steel appliances, and designer lighting. The property is secured with gated access for added privacy, while on-site laundry facilities provide convenience for residents. Additionally, recent upgrades, including a new roof and new sewer lines, enhance the longevity and value of investment.
BILAN FINANCIER (RÉEL - 2024) |
ANNUEL | ANNUEL PAR m² |
|---|---|---|
| Revenu de location brut |
182 334 €

|
354,84 €

|
| Autres revenus |
-

|
-

|
| Perte due à la vacance |
5 475 €

|
10,65 €

|
| Revenu brut effectif |
176 859 €

|
344,19 €

|
| Taxes |
-

|
-

|
| Frais d’exploitation |
-

|
-

|
| Total des frais |
55 577 €

|
108,16 €

|
| Résultat net d’exploitation |
121 282 €

|
236,03 €

|
BILAN FINANCIER (RÉEL - 2024)
| Revenu de location brut | |
|---|---|
| Annuel | 182 334 € |
| Annuel par m² | 354,84 € |
| Autres revenus | |
|---|---|
| Annuel | - |
| Annuel par m² | - |
| Perte due à la vacance | |
|---|---|
| Annuel | 5 475 € |
| Annuel par m² | 10,65 € |
| Revenu brut effectif | |
|---|---|
| Annuel | 176 859 € |
| Annuel par m² | 344,19 € |
| Taxes | |
|---|---|
| Annuel | - |
| Annuel par m² | - |
| Frais d’exploitation | |
|---|---|
| Annuel | - |
| Annuel par m² | - |
| Total des frais | |
|---|---|
| Annuel | 55 577 € |
| Annuel par m² | 108,16 € |
| Résultat net d’exploitation | |
|---|---|
| Annuel | 121 282 € |
| Annuel par m² | 236,03 € |
INFORMATIONS SUR L’IMMEUBLE
| Prix | 2 047 849 € | Style d’appartement | De faible hauteur |
| Prix par lot | 227 539 € | Classe d’immeuble | C |
| Type de vente | Investissement | Surface du lot | 0,06 ha |
| Taux de capitalisation | 5,93 % | Surface de l’immeuble | 514 m² |
| Multiplicateur du loyer brut | 11.22 | Occupation moyenne | 100% |
| Nb de lots | 9 | Nb d’étages | 2 |
| Type de bien | Immeuble residentiel | Année de construction | 1913 |
| Sous-type de bien | Appartement | ||
| Zonage | LARD1.5 - restricted Density Multiple Dwelling | ||
| Prix | 2 047 849 € |
| Prix par lot | 227 539 € |
| Type de vente | Investissement |
| Taux de capitalisation | 5,93 % |
| Multiplicateur du loyer brut | 11.22 |
| Nb de lots | 9 |
| Type de bien | Immeuble residentiel |
| Sous-type de bien | Appartement |
| Style d’appartement | De faible hauteur |
| Classe d’immeuble | C |
| Surface du lot | 0,06 ha |
| Surface de l’immeuble | 514 m² |
| Occupation moyenne | 100% |
| Nb d’étages | 2 |
| Année de construction | 1913 |
| Zonage | LARD1.5 - restricted Density Multiple Dwelling |
CARACTÉRISTIQUES
CARACTÉRISTIQUES DU LOT
- Cuisine
- Réfrigérateur
- Four
- Électroménager en acier inoxydable
- Cuisinière
- Baignoire/Douche
- Congélateur
CARACTÉRISTIQUES DU SITE
- Accès 24 h/24
- Laverie
- CVC contrôlé par l’occupant
- Clôturé
- Détecteur de fumée
LOT INFORMATIONS SUR LA COMBINAISON
| DESCRIPTION | NB DE LOTS | MOY. LOYER/MOIS | m² |
|---|---|---|---|
| Studios | 4 | 5 096 € | - |
| 1+1 | 4 | 6 959 € | - |
| 2+2 | 1 | 2 630 € | - |
1 of 1
Walk Score®
Très praticable à pied (87)
Bike Score®
Très praticable en vélo (75)
TAXES FONCIÈRES
| Numéro de parcelle | 5056-026-017 | Évaluation des aménagements | 901 740 € (2025) |
| Évaluation du terrain | 1 487 871 € (2025) | Évaluation totale | 2 389 612 € (2025) |
TAXES FONCIÈRES
Numéro de parcelle
5056-026-017
Évaluation du terrain
1 487 871 € (2025)
Évaluation des aménagements
901 740 € (2025)
Évaluation totale
2 389 612 € (2025)
1 de 11
VIDÉOS
VISITE 3D
PHOTOS
STREET VIEW
RUE
CARTE
1 of 1
Présenté par

1934-1936 New England St
Vous êtes déjà membre ? Connectez-vous
Hum, une erreur s’est produite lors de l’envoi de votre message. Veuillez réessayer.
Merci ! Votre message a été envoyé.


