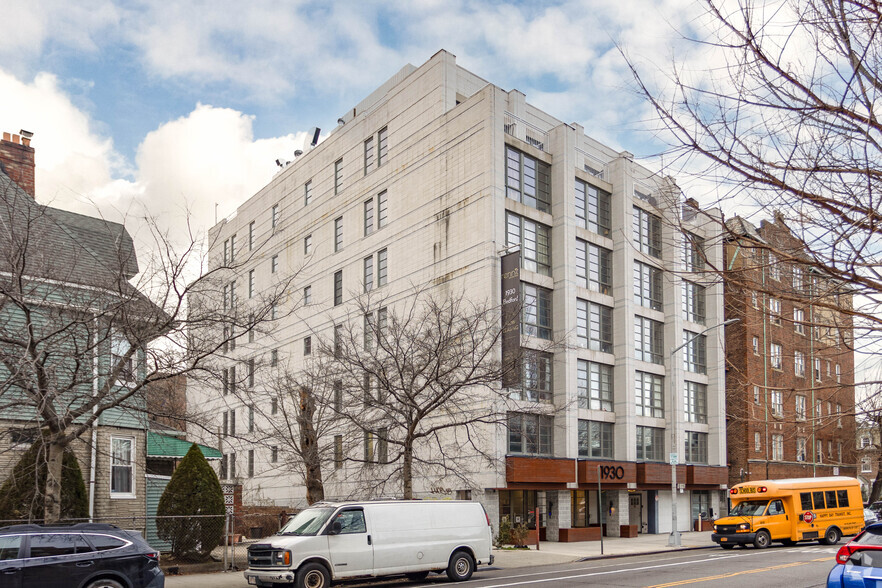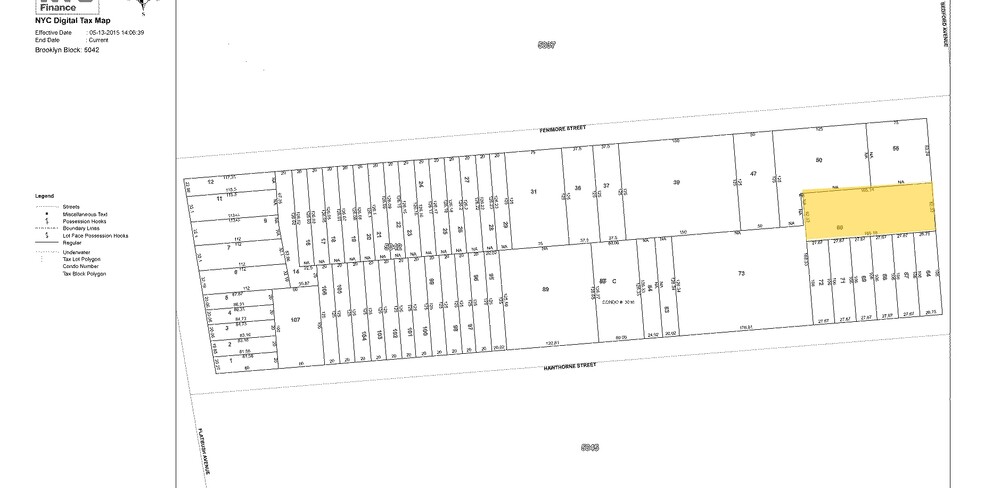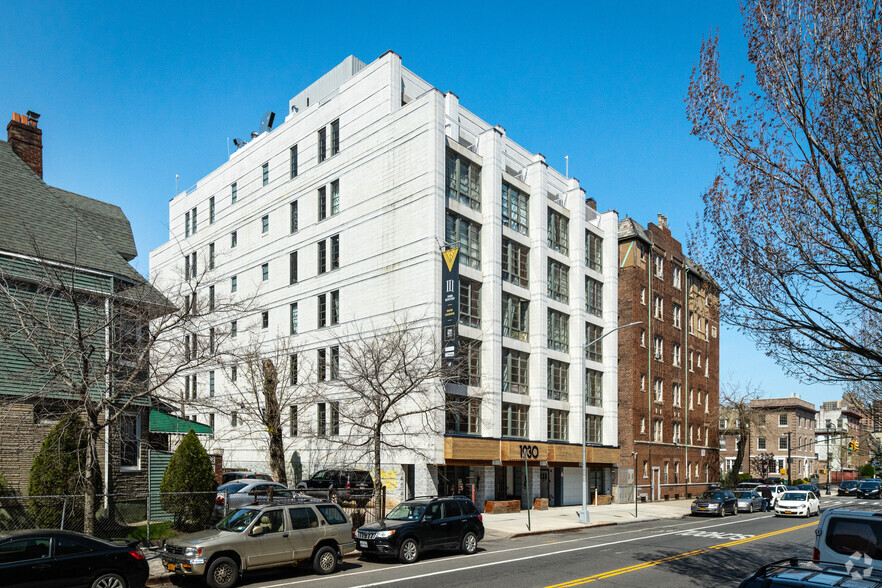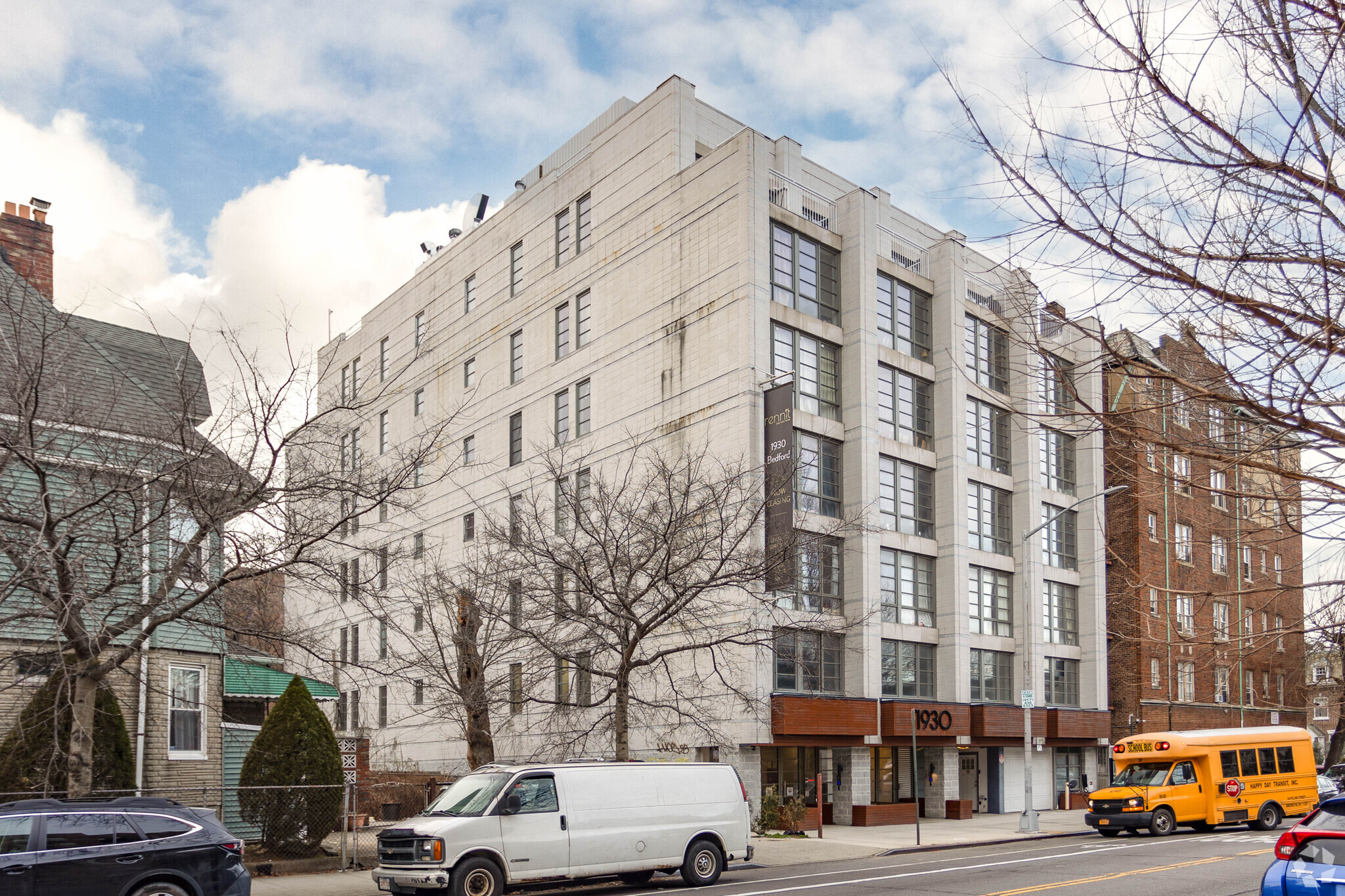Votre e-mail a été envoyé.
The Prospect Quarters 1930 Bedford Ave Bureaux/Local commercial | 101–842 m² | À louer | Brooklyn, NY 11225



Certaines informations ont été traduites automatiquement.
TOUS LES ESPACES DISPONIBLES(3)
Afficher les loyers en
- ESPACE
- SURFACE
- DURÉE
- LOYER
- TYPE DE BIEN
- ÉTAT
- DISPONIBLE
Fully Built 9,066 SF Multi-Level Space on the Ground, 2nd Floor and Lower Level - Ideal for Daycare / Preschool / Early Childhood Intervention / Educational Facility - Long-Term Sublease Through March 2033. - Dedicated Ground Level Entrance - Elevator & Stair Access Throughout - On-Site Parking - Dedicated Bus Stop Out front. - (6) Classrooms • (6) Offices • (3) Staff Restrooms • (4) Child Restrooms • Reception • Lounge Room • Storage Room - Transportation Access: Centrally located between Sterling Street and Winthrop Street 2/5 stations, Prospect Park B/Q/S and Parkside Avenue Q-stations
- Espace en sous-location disponible auprès de l’occupant actuel
- Principalement open space
- Peut être associé à un ou plusieurs espaces supplémentaires pour obtenir jusqu’à 842 m² d’espace adjacent.
- Accessible fauteuils roulants
- Long-term sublease through March 2033
- On-site parking - dedicated bus stop out front
- Access to outdoor space on 2nd floor
- Entièrement aménagé comme Bureau standard
- 1 bureau privé
- Toilettes privées
- Dedicated ground level entry
- Elevator & stair access throughout
- Nearby transportation access - 2/5/B/Q/S trains
Fully Built 9,066 SF Multi-Level Space on the Ground, 2nd Floor and Lower Level - Ideal for Daycare / Preschool / Early Childhood Intervention / Educational Facility - Long-Term Sublease Through March 2033 - Dedicated Ground Level Entrance - Elevator & Stair Access Throughout - On-Site Parking - Dedicated Bus Stop Out front. - (6) Classrooms • (6) Offices • (3) Staff Restrooms • (4) Child Restrooms • Reception • Lounge Room • Storage Room. - Transportation Access: Centrally located between Sterling Street and Winthrop Street 2/5 stations, Prospect Park B/Q/S and Parkside Avenue Q-stations.
- Espace en sous-location disponible auprès de l’occupant actuel
- Principalement open space
- Peut être associé à un ou plusieurs espaces supplémentaires pour obtenir jusqu’à 842 m² d’espace adjacent.
- Toilettes privées
- Accessible fauteuils roulants
- Long-term sublease through March 2033
- On-site parking - dedicated bus stop out front
- Access to outdoor space on 2nd floor
- Entièrement aménagé comme Bureau standard
- 1 bureau privé
- Aire de réception
- Lumière naturelle
- Dedicated ground level entry
- Elevator & stair access throughout
- Nearby transportation access - 2/5/B/Q/S trains
Fully Built 9,066 SF Multi-Level Space on the Ground, 2nd Floor and Lower Level - Ideal for Daycare / Preschool / Early Childhood Intervention / Educational Facility - Long-Term Sublease Through March 2033 - Dedicated Ground Level Entrance - Elevator & Stair Access Throughout - On-Site Parking - Dedicated Bus Stop Out front. - (6) Classrooms • (6) Offices • (3) Staff Restrooms • (4) Child Restrooms • Reception • Lounge Room • Storage Room. - Transportation Access: Centrally located between Sterling Street and Winthrop Street 2/5 stations, Prospect Park B/Q/S and Parkside Avenue Q-stations.
- Espace en sous-location disponible auprès de l’occupant actuel
- Principalement open space
- Peut être associé à un ou plusieurs espaces supplémentaires pour obtenir jusqu’à 842 m² d’espace adjacent.
- Lumière naturelle
- Dedicated ground level entry
- Elevator & stair access throughout
- Nearby transportation access - 2/5/B/Q/S trains
- Entièrement aménagé comme Bureau standard
- 5 bureaux privés
- Toilettes privées
- Accessible fauteuils roulants
- Long-term sublease through March 2033
- On-site parking - dedicated bus stop out front
- Access to outdoor space on 2nd floor
| Espace | Surface | Durée | Loyer | Type de bien | État | Disponible |
| Niveau inférieur | 154 m² | Mars 2033 | Sur demande Sur demande Sur demande Sur demande | Bureaux/Local commercial | Construction achevée | 30 jours |
| 1er étage | 101 m² | Mars 2033 | Sur demande Sur demande Sur demande Sur demande | Bureaux/Local commercial | Construction achevée | 30 jours |
| 2e étage | 587 m² | Mars 2033 | Sur demande Sur demande Sur demande Sur demande | Bureaux/Local commercial | Construction achevée | 30 jours |
Niveau inférieur
| Surface |
| 154 m² |
| Durée |
| Mars 2033 |
| Loyer |
| Sur demande Sur demande Sur demande Sur demande |
| Type de bien |
| Bureaux/Local commercial |
| État |
| Construction achevée |
| Disponible |
| 30 jours |
1er étage
| Surface |
| 101 m² |
| Durée |
| Mars 2033 |
| Loyer |
| Sur demande Sur demande Sur demande Sur demande |
| Type de bien |
| Bureaux/Local commercial |
| État |
| Construction achevée |
| Disponible |
| 30 jours |
2e étage
| Surface |
| 587 m² |
| Durée |
| Mars 2033 |
| Loyer |
| Sur demande Sur demande Sur demande Sur demande |
| Type de bien |
| Bureaux/Local commercial |
| État |
| Construction achevée |
| Disponible |
| 30 jours |
Niveau inférieur
| Surface | 154 m² |
| Durée | Mars 2033 |
| Loyer | Sur demande |
| Type de bien | Bureaux/Local commercial |
| État | Construction achevée |
| Disponible | 30 jours |
Fully Built 9,066 SF Multi-Level Space on the Ground, 2nd Floor and Lower Level - Ideal for Daycare / Preschool / Early Childhood Intervention / Educational Facility - Long-Term Sublease Through March 2033. - Dedicated Ground Level Entrance - Elevator & Stair Access Throughout - On-Site Parking - Dedicated Bus Stop Out front. - (6) Classrooms • (6) Offices • (3) Staff Restrooms • (4) Child Restrooms • Reception • Lounge Room • Storage Room - Transportation Access: Centrally located between Sterling Street and Winthrop Street 2/5 stations, Prospect Park B/Q/S and Parkside Avenue Q-stations
- Espace en sous-location disponible auprès de l’occupant actuel
- Entièrement aménagé comme Bureau standard
- Principalement open space
- 1 bureau privé
- Peut être associé à un ou plusieurs espaces supplémentaires pour obtenir jusqu’à 842 m² d’espace adjacent.
- Toilettes privées
- Accessible fauteuils roulants
- Dedicated ground level entry
- Long-term sublease through March 2033
- Elevator & stair access throughout
- On-site parking - dedicated bus stop out front
- Nearby transportation access - 2/5/B/Q/S trains
- Access to outdoor space on 2nd floor
1er étage
| Surface | 101 m² |
| Durée | Mars 2033 |
| Loyer | Sur demande |
| Type de bien | Bureaux/Local commercial |
| État | Construction achevée |
| Disponible | 30 jours |
Fully Built 9,066 SF Multi-Level Space on the Ground, 2nd Floor and Lower Level - Ideal for Daycare / Preschool / Early Childhood Intervention / Educational Facility - Long-Term Sublease Through March 2033 - Dedicated Ground Level Entrance - Elevator & Stair Access Throughout - On-Site Parking - Dedicated Bus Stop Out front. - (6) Classrooms • (6) Offices • (3) Staff Restrooms • (4) Child Restrooms • Reception • Lounge Room • Storage Room. - Transportation Access: Centrally located between Sterling Street and Winthrop Street 2/5 stations, Prospect Park B/Q/S and Parkside Avenue Q-stations.
- Espace en sous-location disponible auprès de l’occupant actuel
- Entièrement aménagé comme Bureau standard
- Principalement open space
- 1 bureau privé
- Peut être associé à un ou plusieurs espaces supplémentaires pour obtenir jusqu’à 842 m² d’espace adjacent.
- Aire de réception
- Toilettes privées
- Lumière naturelle
- Accessible fauteuils roulants
- Dedicated ground level entry
- Long-term sublease through March 2033
- Elevator & stair access throughout
- On-site parking - dedicated bus stop out front
- Nearby transportation access - 2/5/B/Q/S trains
- Access to outdoor space on 2nd floor
2e étage
| Surface | 587 m² |
| Durée | Mars 2033 |
| Loyer | Sur demande |
| Type de bien | Bureaux/Local commercial |
| État | Construction achevée |
| Disponible | 30 jours |
Fully Built 9,066 SF Multi-Level Space on the Ground, 2nd Floor and Lower Level - Ideal for Daycare / Preschool / Early Childhood Intervention / Educational Facility - Long-Term Sublease Through March 2033 - Dedicated Ground Level Entrance - Elevator & Stair Access Throughout - On-Site Parking - Dedicated Bus Stop Out front. - (6) Classrooms • (6) Offices • (3) Staff Restrooms • (4) Child Restrooms • Reception • Lounge Room • Storage Room. - Transportation Access: Centrally located between Sterling Street and Winthrop Street 2/5 stations, Prospect Park B/Q/S and Parkside Avenue Q-stations.
- Espace en sous-location disponible auprès de l’occupant actuel
- Entièrement aménagé comme Bureau standard
- Principalement open space
- 5 bureaux privés
- Peut être associé à un ou plusieurs espaces supplémentaires pour obtenir jusqu’à 842 m² d’espace adjacent.
- Toilettes privées
- Lumière naturelle
- Accessible fauteuils roulants
- Dedicated ground level entry
- Long-term sublease through March 2033
- Elevator & stair access throughout
- On-site parking - dedicated bus stop out front
- Nearby transportation access - 2/5/B/Q/S trains
- Access to outdoor space on 2nd floor
INFORMATIONS SUR L’IMMEUBLE
| Espace total disponible | 842 m² | Style d’appartement | De hauteur moyenne |
| Nb de lots | 38 | Surface de l’immeuble | 4 697 m² |
| Type de bien | Immeuble residentiel | Année de construction | 2018 |
| Sous-type de bien | Appartement |
| Espace total disponible | 842 m² |
| Nb de lots | 38 |
| Type de bien | Immeuble residentiel |
| Sous-type de bien | Appartement |
| Style d’appartement | De hauteur moyenne |
| Surface de l’immeuble | 4 697 m² |
| Année de construction | 2018 |
Présenté par

The Prospect Quarters | 1930 Bedford Ave
Hum, une erreur s’est produite lors de l’envoi de votre message. Veuillez réessayer.
Merci ! Votre message a été envoyé.











