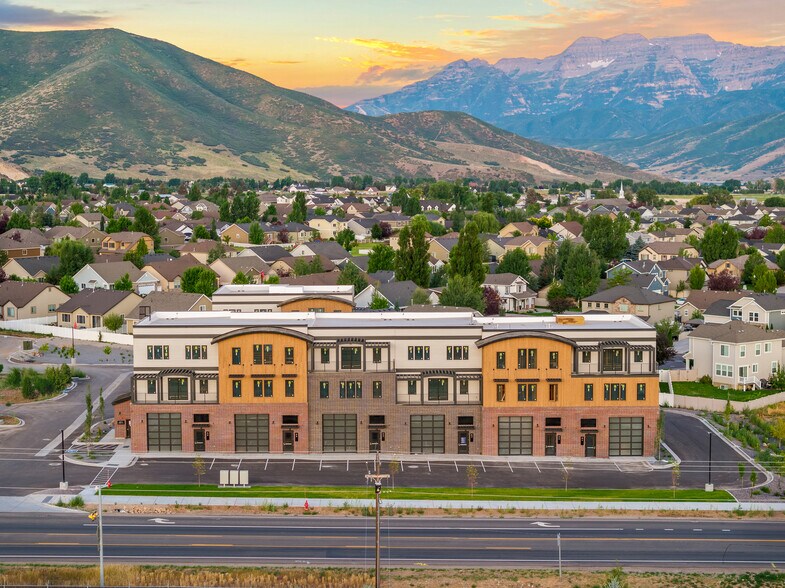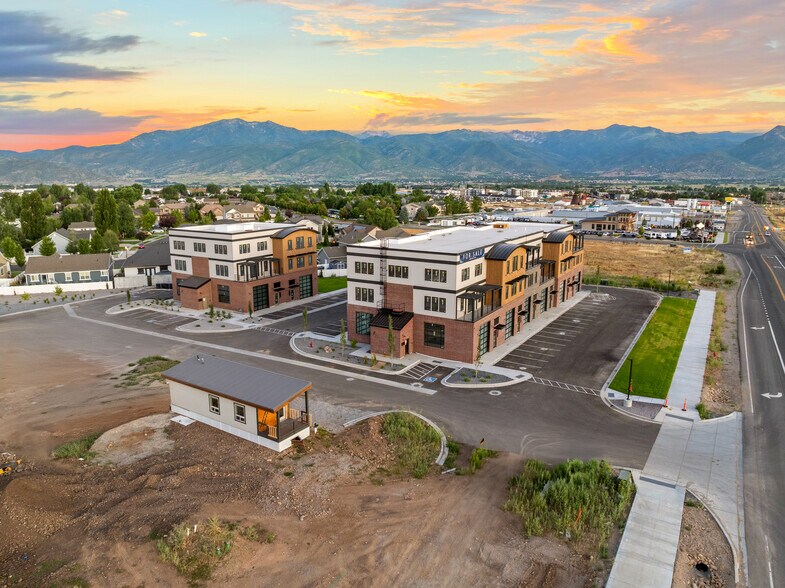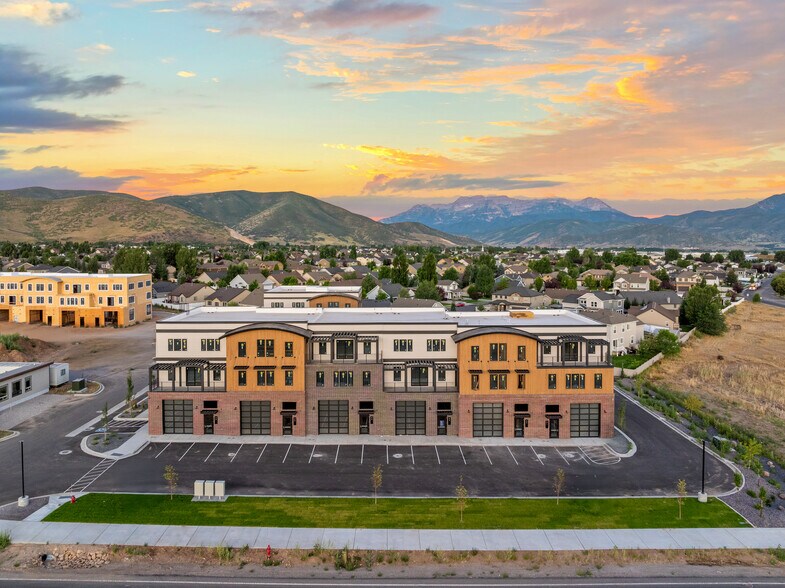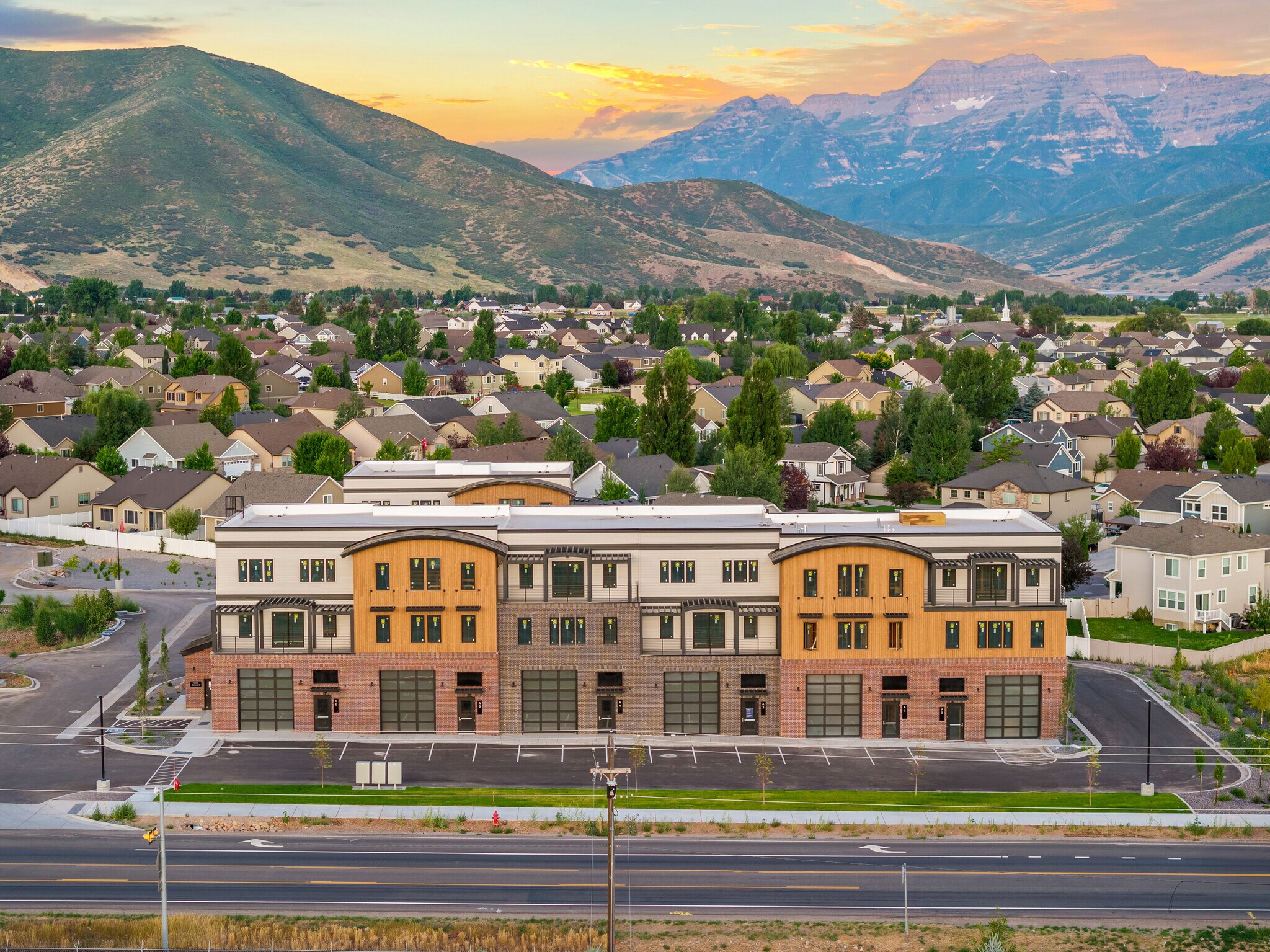Votre e-mail a été envoyé.
1922 S Highway 40 - Building 4 (Units 22-23) Bureaux/Local commercial | 465 m² | 1 088 350 € | À vendre | Heber City, UT 84032



Certaines informations ont été traduites automatiquement.
INFORMATIONS PRINCIPALES SUR L'INVESTISSEMENT
- 412 parking stalls allowing for each unit to have up to 10 parking stalls
- Just 30 min from Park City ski resorts and 15 min from Sundance Resort and three major reservoirs
- 9 Acres with common area space outside of the buildings
- True pull-through access with two oversized doors
- 18.5ft floor-to-ceiling on main level and 10ft floor-to-ceiling on levels two and three
RÉSUMÉ ANALYTIQUE
Mountain View Commons, located at the prominent intersection of Highway 40 and Airport Road in Heber City, Utah, is a premier mixed-use development offering creative flexibility options for buyers. Zoned for residential, commercial, and warehouse use, this versatile property is designed to integrate life, work, and play under one roof. The warm shell delivery includes roughed-in electrical and plumbing, sidewall and ceiling insulation, and framed second and third floors—ready for customization to suit residential, retail, office, or warehouse needs. The site offers ample parking, with 400+ surplus stalls ensuring convenience for tenants and visitors alike. Located within 30 minutes of Park City ski areas, 15 minutes from three reservoirs and Sundance Resort, and just minutes from endless outdoor recreation, this development is perfectly positioned to attract a diverse range of users. With quick access to Provo and Park City, the location opens doors to a large pool of potential tenants and users.
INFORMATIONS SUR L’IMMEUBLE
| Surface totale de l’immeuble | 929 m² | Surface type par étage | 310 m² |
| Type de bien | Local d'activités (Lot en copropriété) | Année de construction | 2025 |
| Sous-type de bien | Surface du lot | 0,03 ha | |
| Étages | 3 |
| Surface totale de l’immeuble | 929 m² |
| Type de bien | Local d'activités (Lot en copropriété) |
| Sous-type de bien | |
| Étages | 3 |
| Surface type par étage | 310 m² |
| Année de construction | 2025 |
| Surface du lot | 0,03 ha |
SERVICES PUBLICS
- Éclairage
- Eau
- Égout
- Chauffage
1 LOT DISPONIBLE
Lot 22
| Surface du lot | 465 m² | Type de vente | Investissement ou propriétaire occupant |
| Prix | 1 088 350 € | Nb de places de stationnement | 3 |
| Prix par m² | 2 342,98 € | Conditions de vente | Immeuble en gros œuvre |
| Usage du lot en coprop. | Bureaux/Local commercial |
| Surface du lot | 465 m² |
| Prix | 1 088 350 € |
| Prix par m² | 2 342,98 € |
| Usage du lot en coprop. | Bureaux/Local commercial |
| Type de vente | Investissement ou propriétaire occupant |
| Nb de places de stationnement | 3 |
| Conditions de vente | Immeuble en gros œuvre |
DESCRIPTION
Welcome to Mountain View Commons, Heber Valley's premier mixed-use development offering unmatched versatility and design. Now selling Phase II, this innovative community is ideal for entrepreneurs, business owners, outdoor enthusiasts, hobbyists and car and boat collectors, ready to shape a space that fits their lifestyle or business needs. Each of the 43 thoughtfully planned units (approx. 4,920 sq ft) is fully zoned for residential, commercial, and warehouse use, giving owners the freedom to live, work, and thrive—all under one roof. With soaring 16-foot ceilings on the ground floor, 10-foot ceilings above, and dedicated parking, every unit is built for possibility. Mountain View Commons can accommodate your vision. Each unit is delivered as a temporary heated shell, with roughed-in electrical and plumbing, insulation, and framed floors. Strategic Location?Perfectly positioned just off Hwy 40 and only 0.5 miles from Hwy 189, MVC offers convenient access to the region's top destinations. Minutes from downtown Heber City and the local airport, 15 minutes to Deer Valley, 25 minutes to Park City and less than 1 hour to Salt Lake City International Airport Taxes based on land. Renderings and images are for visual reference and inspiration only. They are intended to convey potential design ideas and do not represent the actual finished product. All units will be delivered as temporary warm shell spaces, and no finishes, furnishings, or design elements shown in the renderings are included. Architect: John Davis Builder: Bell Mountain Builders The interior is delivered as a warm shell with roughed-in utilities. Final livable square footage and use may vary based on buyer's build-out and intended use, subject to city approval. Approximately 4,920 sq ft of total enclosed space across three levels (shell condition).
Présenté par

1922 S Highway 40 - Building 4 (Units 22-23)
Hum, une erreur s’est produite lors de l’envoi de votre message. Veuillez réessayer.
Merci ! Votre message a été envoyé.



