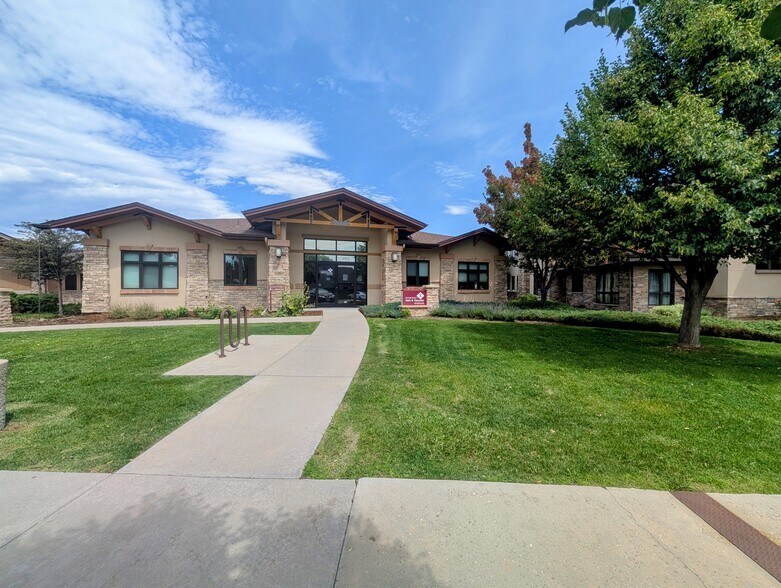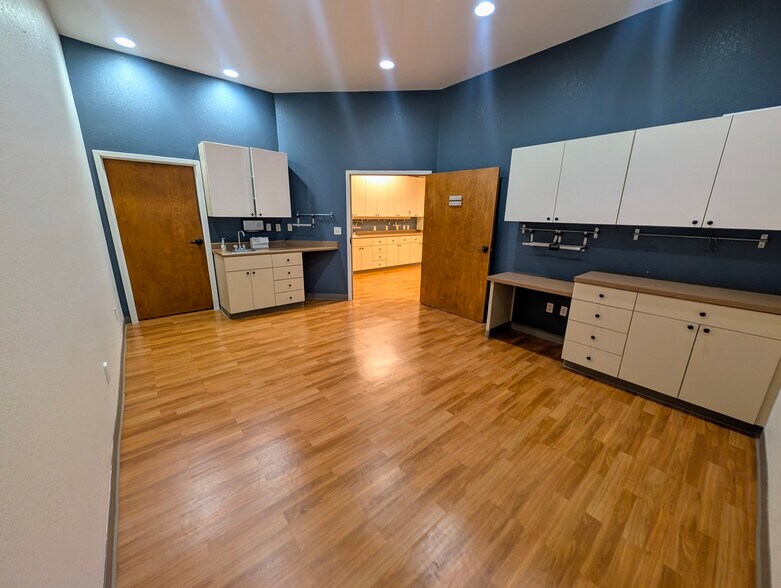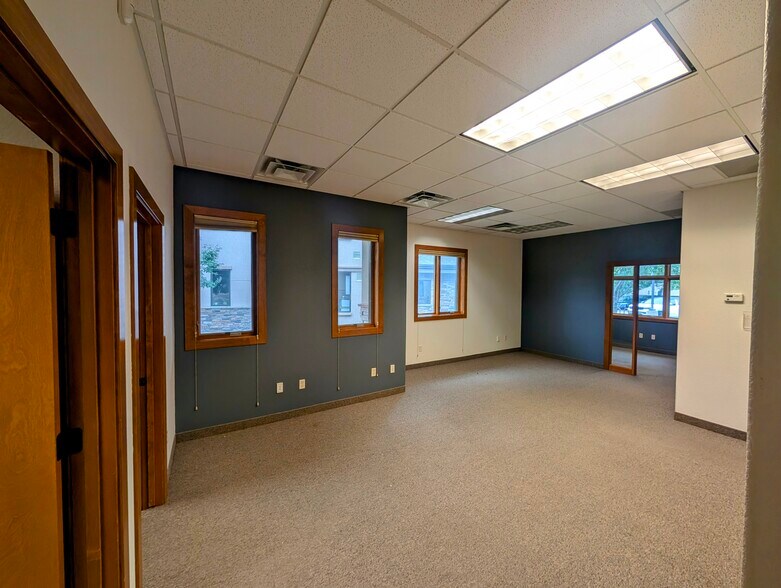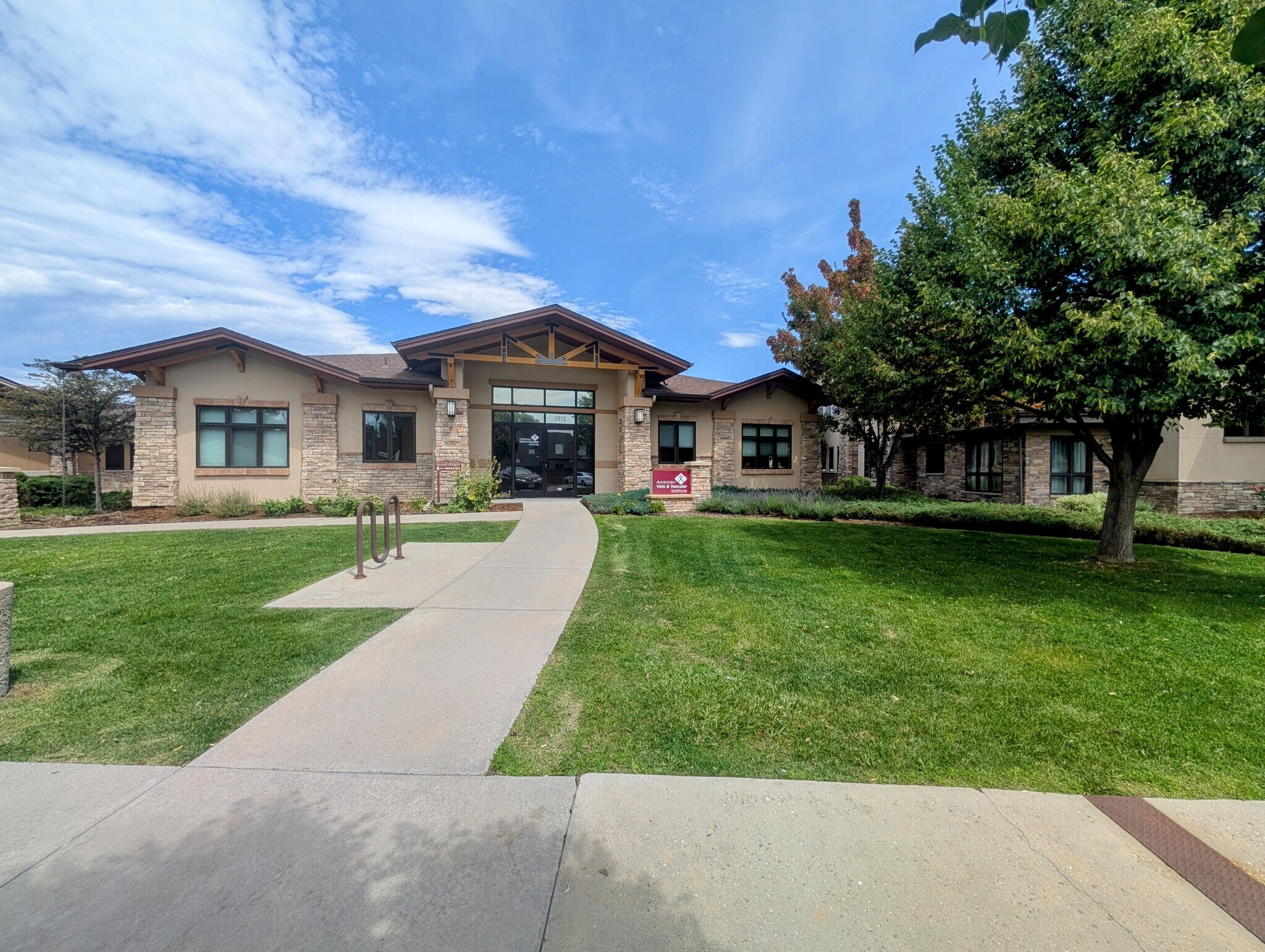Votre e-mail a été envoyé.
Certaines informations ont été traduites automatiquement.
INFORMATIONS PRINCIPALES
- 2,489 SF medical office suite available
- ADA accessible with patient-friendly design
- 3:1,000 SF parking ratio for staff & visitors
- Turnkey layout with 3–4 exam rooms & 6 offices
- Prominent front marquee signage
- Prime location near UCHealth Harmony Campus
TOUS LES ESPACE DISPONIBLES(1)
Afficher les loyers en
- ESPACE
- SURFACE
- DURÉE
- LOYER
- TYPE DE BIEN
- ÉTAT
- DISPONIBLE
Property Summary: Available SF: 2,489 SF Lease Rate: $24 SF NNN's: $14.43 SF Parking Ratio: 3 : 1,000 SF Signage: Front Marquee # Exam Rooms: 3-4 # Standard Offices: 6 ADA Accessible: Yes Bathrooms: 2 Property Overview: This 2,489 SF medical office offers a turn-key layout perfectly suited for healthcare practitioners. The space is thoughtfully designed for efficiency, patient comfort, and professional workflow. ADA accessibility ensures compliance and ease of access for all visitors. Suite 100 is ready for immediate occupancy and ideal for any medical, dental, or wellness practice seeking a professional, patient-friendly environment. Location Overview: This property sits in one of the most sought-after medical corridors in the region. One block from UCHealth's Harmony Campus and centrally located between Poudre Valley Hospital and Medical Center of the Rockies. Surrounded by a thriving network of physicians, specialists, and healthcare providers, the area offers built-in referral opportunities and strong patient draw. With its prime position in a high-demand healthcare hub, this property offers unmatched convenience for medical professionals looking to establish or grow their practice.
- Le loyer ne comprend pas les services publics, les frais immobiliers ou les services de l’immeuble.
- Turnkey layout with 3–4 exam rooms & 6 offices
- Prominent front marquee signage
- Prime location near UCHealth Harmony Campus
- 2,489 SF medical office suite available
- ADA accessible with patient-friendly design
- 3:1,000 SF parking ratio for staff & visitors
| Espace | Surface | Durée | Loyer | Type de bien | État | Disponible |
| 1er étage, bureau 100 | 231 m² | Négociable | 224,93 € /m²/an 18,74 € /m²/mois 52 011 € /an 4 334 € /mois | Bureaux/Médical | - | Maintenant |
1er étage, bureau 100
| Surface |
| 231 m² |
| Durée |
| Négociable |
| Loyer |
| 224,93 € /m²/an 18,74 € /m²/mois 52 011 € /an 4 334 € /mois |
| Type de bien |
| Bureaux/Médical |
| État |
| - |
| Disponible |
| Maintenant |
1er étage, bureau 100
| Surface | 231 m² |
| Durée | Négociable |
| Loyer | 224,93 € /m²/an |
| Type de bien | Bureaux/Médical |
| État | - |
| Disponible | Maintenant |
Property Summary: Available SF: 2,489 SF Lease Rate: $24 SF NNN's: $14.43 SF Parking Ratio: 3 : 1,000 SF Signage: Front Marquee # Exam Rooms: 3-4 # Standard Offices: 6 ADA Accessible: Yes Bathrooms: 2 Property Overview: This 2,489 SF medical office offers a turn-key layout perfectly suited for healthcare practitioners. The space is thoughtfully designed for efficiency, patient comfort, and professional workflow. ADA accessibility ensures compliance and ease of access for all visitors. Suite 100 is ready for immediate occupancy and ideal for any medical, dental, or wellness practice seeking a professional, patient-friendly environment. Location Overview: This property sits in one of the most sought-after medical corridors in the region. One block from UCHealth's Harmony Campus and centrally located between Poudre Valley Hospital and Medical Center of the Rockies. Surrounded by a thriving network of physicians, specialists, and healthcare providers, the area offers built-in referral opportunities and strong patient draw. With its prime position in a high-demand healthcare hub, this property offers unmatched convenience for medical professionals looking to establish or grow their practice.
- Le loyer ne comprend pas les services publics, les frais immobiliers ou les services de l’immeuble.
- 2,489 SF medical office suite available
- Turnkey layout with 3–4 exam rooms & 6 offices
- ADA accessible with patient-friendly design
- Prominent front marquee signage
- 3:1,000 SF parking ratio for staff & visitors
- Prime location near UCHealth Harmony Campus
APERÇU DU BIEN
Property Overview: This 2,489 SF medical office offers a turn-key layout perfectly suited for healthcare practitioners. The space is thoughtfully designed for efficiency, patient comfort, and professional workflow. ADA accessibility ensures compliance and ease of access for all visitors. Suite 100 is ready for immediate occupancy and ideal for any medical, dental, or wellness practice seeking a professional, patient-friendly environment. Location Overview This property sits in one of the most sought-after medical corridors in the region. One block from UCHealth's Harmony Campus and centrally located between Poudre Valley Hospital and Medical Center of the Rockies. Surrounded by a thriving network of physicians, specialists, and healthcare providers, the area offers built-in referral opportunities and strong patient draw. With its prime position in a high-demand healthcare hub, this property offers unmatched convenience for medical professionals looking to establish or grow their practice.
INFORMATIONS SUR L’IMMEUBLE
Présenté par

1915 Wilmington Dr
Hum, une erreur s’est produite lors de l’envoi de votre message. Veuillez réessayer.
Merci ! Votre message a été envoyé.








