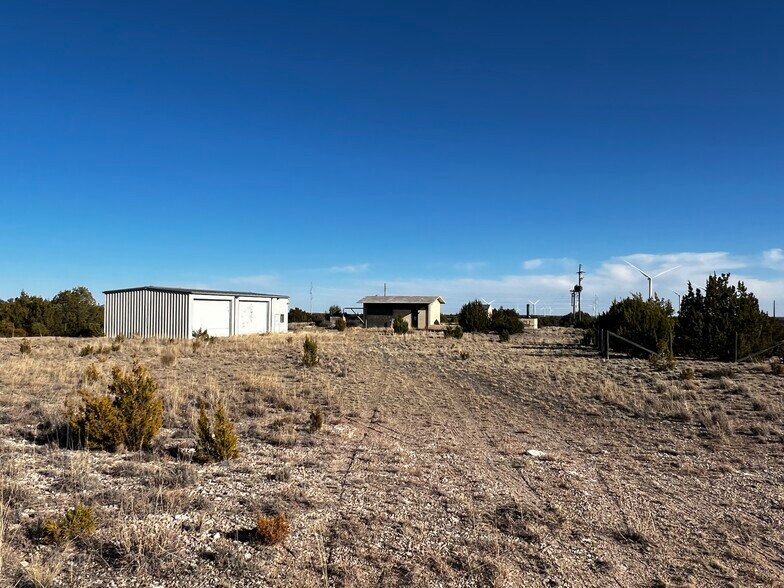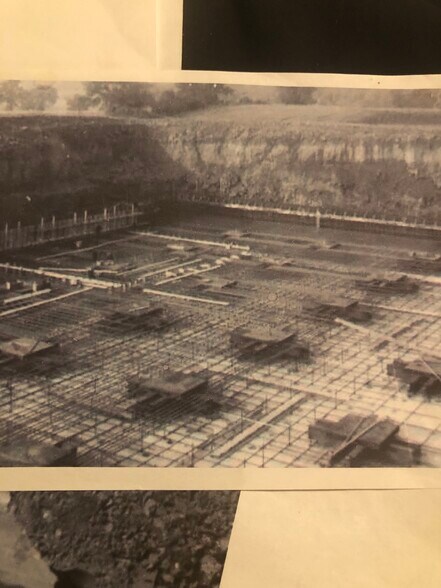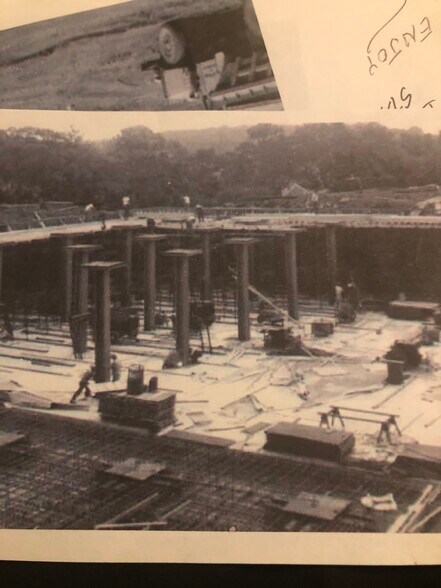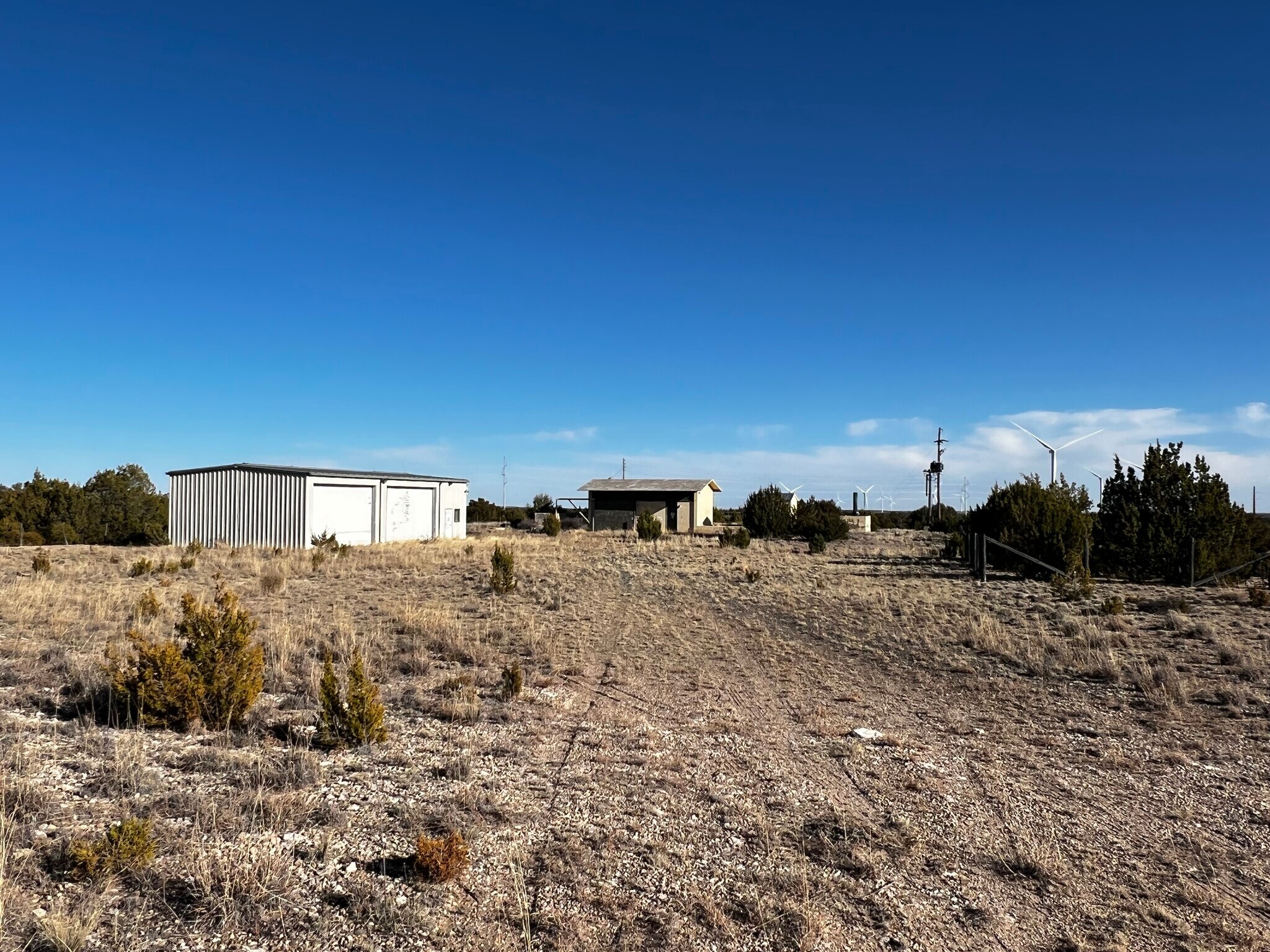Connectez-vous/S’inscrire
Votre e-mail a été envoyé.
Atomic Bomb Shelter 19103 US-54 Immeuble | 1 133 m² | Spécialité | À vendre 1 703 940 € | Encino, NM 88321



Certaines informations ont été traduites automatiquement.
RÉSUMÉ ANALYTIQUE
Doomsday Preparer's Dream Complex
A 9.7-acre fenced property featuring two warehouses and a reinforced 8,500 SF underground bomb shelter built in 1965 by AT&T for government communications. Designed to withstand a 20-megaton atomic blast from 2 miles away, this high-security facility includes advanced structural reinforcements, self-sustaining utilities, and protective systems. Sold as-is.
ENTIRE PROPERTY:
• LARGER WAREHOUSE ---
Approximately 3,000 SF clear-span with two drive in 10’ roll up doors, & a small office
• SMALLER WAREHOUSE ---
Approximately 700 SF featuring steel stairs leading to the bomb shelter and a cane system for hoisting heavy objects
• UNDERGROUND BOMB SHELTER ---
Structural Reinforcement:
» Approximately 8,500 SF
» 2-ft thick, 20,000 PSI reinforced concrete walls
» Surrounded by 1-inch thick 10x5 steel slabs and copper screen mesh
» Spring-loaded vibration isolation floors
» Sealed airtight with automatic vent lockdowns for EMI/ nuclear blasts
» Moat around the structure with an external water pump for drainage
» Designed to Withstand a 20 Megaton Atomic Blast 2 miles away
Security & Access:
» 1,200-lb bomb door
» Rear & Side Escape Hatch
» EMP pulse detector for automatic system lockdown
» Radiation-proof & EMI-proof construction
Interior Layout:
» Four large rooms (~2,000 SF each)
» Radiation shower room
» Temperature-stable lab of about 58°F year-round
UTILITIES & INFRASTRUCTURE:
• 208 3-phase, 1,000-amp service (some components stolen)
• 250kW diesel backup generator
• 10,000-gallon underground stainless steel water tank
• Biological HEPA air filtration system
• Three 10-ton AC units
• Double-pump sewage system
HISTORICAL SIGNIFICANCE:
• Originally built by AT&T in 1965 to house large computers and support fiber-optic communication for the government.
Note: Some electrical and piping components have been stolen. Sold as-is.
» 8,500 SF Bomb Shelter - capable of withstanding a 20 megaton atomic bomb hit from 2 miles from ground zero.
» Doomsday Preparer's Dream Complex
» 24ft Ceiling
» 2ft reinforced concrete - 20,000 PSI
» 4 large rooms about 2,000 SF each.
» Surrounded by 10x5 steel slabs 1 inch
» Surrounded by Copper screen mesh
» Moat around the building that has External Water Pump
to drain
» Vibration Isolation Protection with Spring Loaded Floors
» Sealed Air Tight
» EM pulse detector - that automatic lock down for the vents
» 1200lb bomb door
» Escape hatch in the back.
» 208 3 phase 1,000 amp Service
» 250kw diesel backup generator
» 10,000 gallon stainless steel tank to hold water underground
» Air Conditioner room has 3 x 10-ton AC Units
» Biological HEPA filter room
» Double Pump sewage
» all air intake and outlets automatically close for emi/
nuclear bomb
» Integral electrical and piping parts have been stolen.
» Radiation Shower Room
» 58 degrees all year round in the lab.
» Built in 1965, originally owned by AT&T where they used
the to house the large computers & had a fiber optic link for
communication control for the government.
» SOLD AS IS
A 9.7-acre fenced property featuring two warehouses and a reinforced 8,500 SF underground bomb shelter built in 1965 by AT&T for government communications. Designed to withstand a 20-megaton atomic blast from 2 miles away, this high-security facility includes advanced structural reinforcements, self-sustaining utilities, and protective systems. Sold as-is.
ENTIRE PROPERTY:
• LARGER WAREHOUSE ---
Approximately 3,000 SF clear-span with two drive in 10’ roll up doors, & a small office
• SMALLER WAREHOUSE ---
Approximately 700 SF featuring steel stairs leading to the bomb shelter and a cane system for hoisting heavy objects
• UNDERGROUND BOMB SHELTER ---
Structural Reinforcement:
» Approximately 8,500 SF
» 2-ft thick, 20,000 PSI reinforced concrete walls
» Surrounded by 1-inch thick 10x5 steel slabs and copper screen mesh
» Spring-loaded vibration isolation floors
» Sealed airtight with automatic vent lockdowns for EMI/ nuclear blasts
» Moat around the structure with an external water pump for drainage
» Designed to Withstand a 20 Megaton Atomic Blast 2 miles away
Security & Access:
» 1,200-lb bomb door
» Rear & Side Escape Hatch
» EMP pulse detector for automatic system lockdown
» Radiation-proof & EMI-proof construction
Interior Layout:
» Four large rooms (~2,000 SF each)
» Radiation shower room
» Temperature-stable lab of about 58°F year-round
UTILITIES & INFRASTRUCTURE:
• 208 3-phase, 1,000-amp service (some components stolen)
• 250kW diesel backup generator
• 10,000-gallon underground stainless steel water tank
• Biological HEPA air filtration system
• Three 10-ton AC units
• Double-pump sewage system
HISTORICAL SIGNIFICANCE:
• Originally built by AT&T in 1965 to house large computers and support fiber-optic communication for the government.
Note: Some electrical and piping components have been stolen. Sold as-is.
» 8,500 SF Bomb Shelter - capable of withstanding a 20 megaton atomic bomb hit from 2 miles from ground zero.
» Doomsday Preparer's Dream Complex
» 24ft Ceiling
» 2ft reinforced concrete - 20,000 PSI
» 4 large rooms about 2,000 SF each.
» Surrounded by 10x5 steel slabs 1 inch
» Surrounded by Copper screen mesh
» Moat around the building that has External Water Pump
to drain
» Vibration Isolation Protection with Spring Loaded Floors
» Sealed Air Tight
» EM pulse detector - that automatic lock down for the vents
» 1200lb bomb door
» Escape hatch in the back.
» 208 3 phase 1,000 amp Service
» 250kw diesel backup generator
» 10,000 gallon stainless steel tank to hold water underground
» Air Conditioner room has 3 x 10-ton AC Units
» Biological HEPA filter room
» Double Pump sewage
» all air intake and outlets automatically close for emi/
nuclear bomb
» Integral electrical and piping parts have been stolen.
» Radiation Shower Room
» 58 degrees all year round in the lab.
» Built in 1965, originally owned by AT&T where they used
the to house the large computers & had a fiber optic link for
communication control for the government.
» SOLD AS IS
INFORMATIONS SUR L’IMMEUBLE
1 1
TAXES FONCIÈRES
| Numéro de parcelle | 1087016493433000000 | Évaluation des aménagements | 11 483 € |
| Évaluation du terrain | 50 676 € | Évaluation totale | 62 160 € |
TAXES FONCIÈRES
Numéro de parcelle
1087016493433000000
Évaluation du terrain
50 676 €
Évaluation des aménagements
11 483 €
Évaluation totale
62 160 €
1 sur 30
VIDÉOS
VISITE EXTÉRIEURE 3D MATTERPORT
VISITE 3D
PHOTOS
STREET VIEW
RUE
CARTE
1 sur 1
Présenté par
Research In Progress
Atomic Bomb Shelter | 19103 US-54
Vous êtes déjà membre ? Connectez-vous
Hum, une erreur s’est produite lors de l’envoi de votre message. Veuillez réessayer.
Merci ! Votre message a été envoyé.


