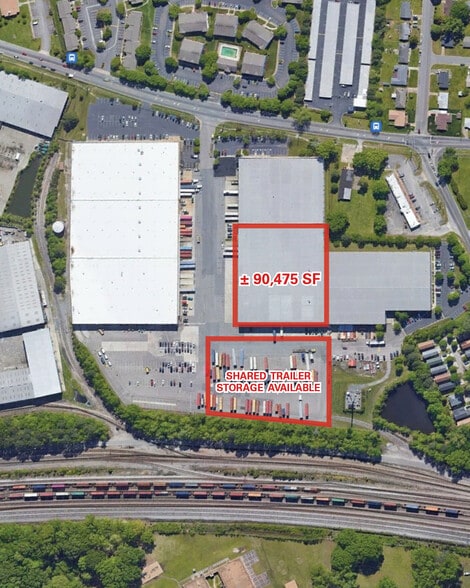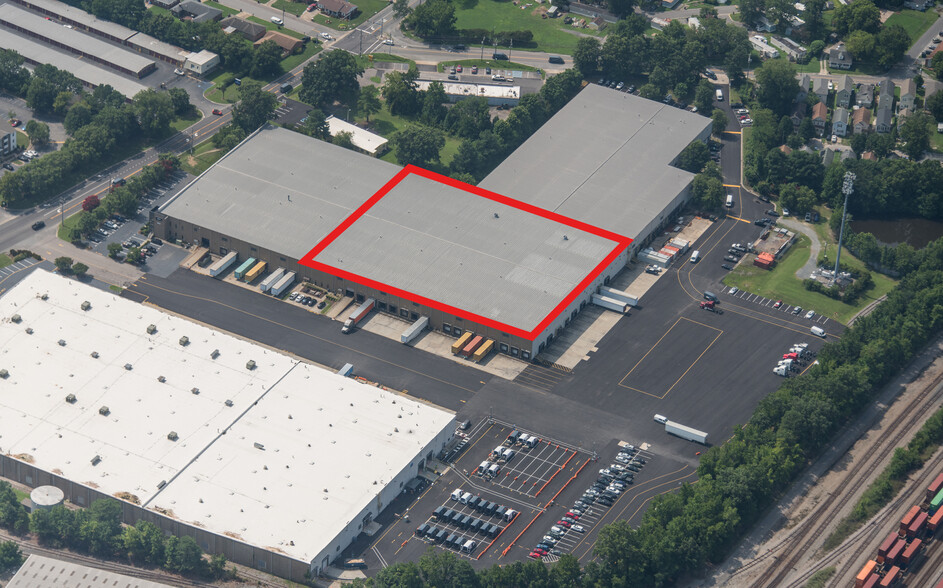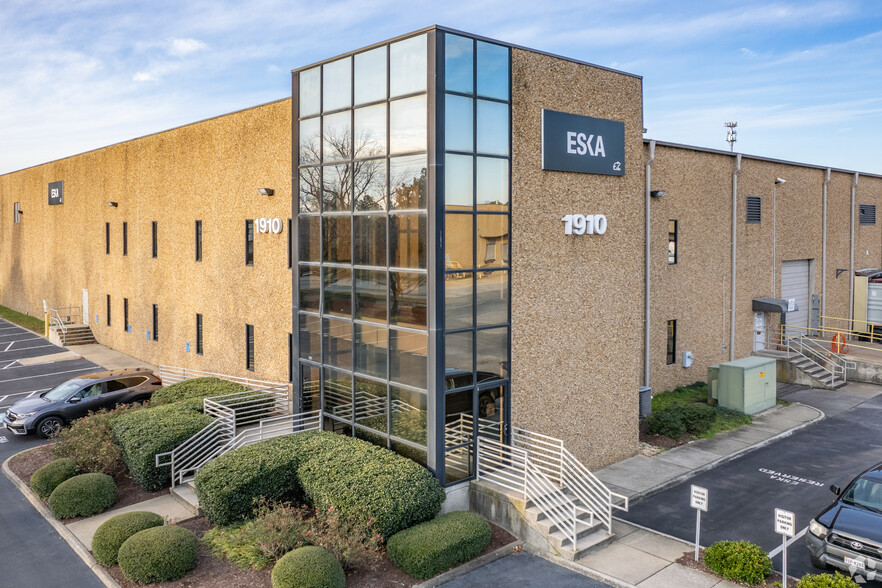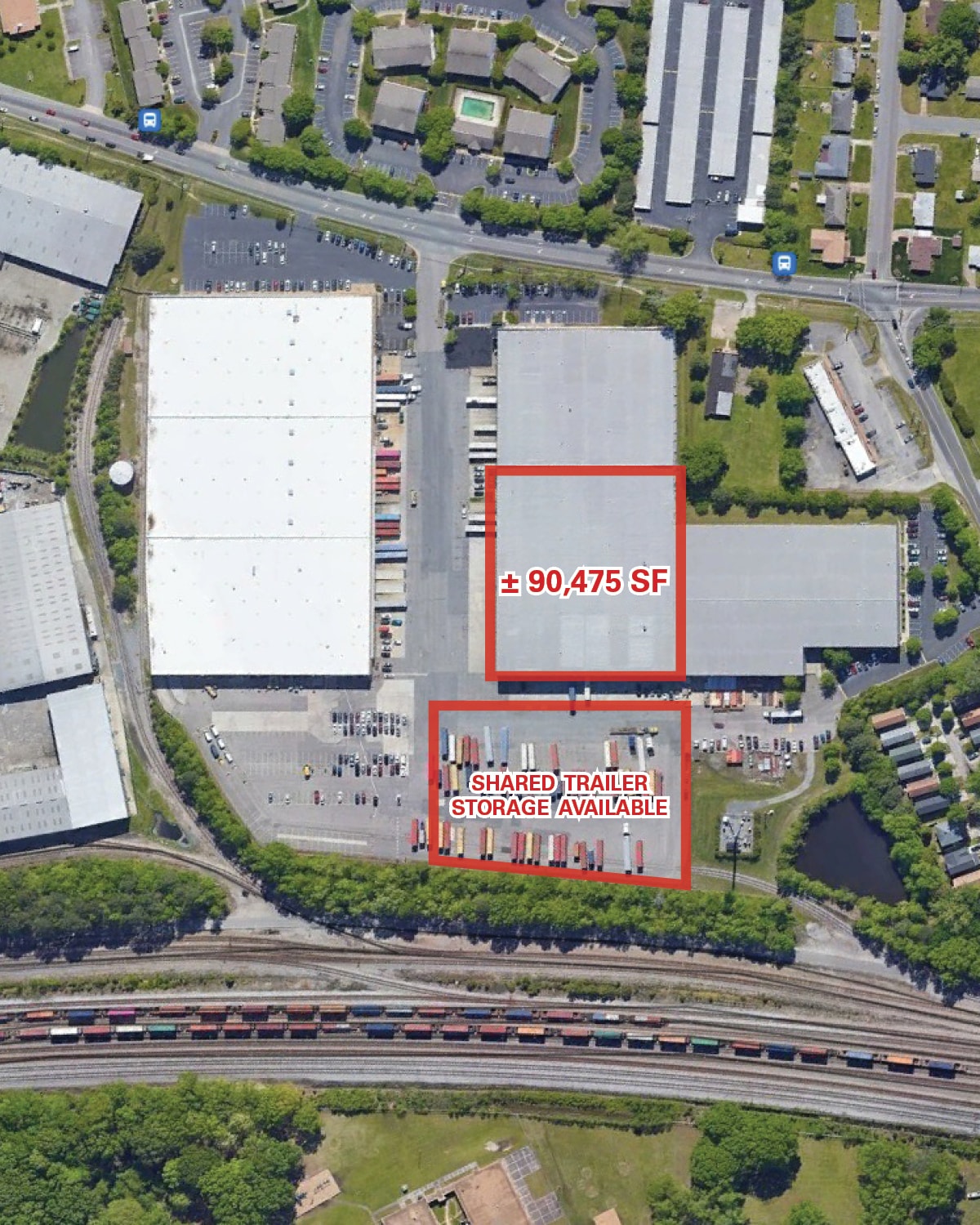Votre e-mail a été envoyé.
Diamond Hill Distribution Center Chesapeake, VA 23324 Espace disponible | 8 405–47 873 m² | Industriel/Logistique



Certaines informations ont été traduites automatiquement.
INFORMATIONS PRINCIPALES SUR LE PARC
- Accès au train par l'embranchement privé Norfolk Southern Spur
- Éligibilité future à la zone franche et à ICE Coffee
- Accès immédiat aux autoroutes I-64, I-264, I-464, I-664, US-13, US-58, US-460
- ESFR
- Grand espace de stationnement pour roulottes
- Potentiel du Norfolk Southern Rail grâce à un embranchement privé
- Grande cour d'entreposage de remorques pavée partagée disponible
- Parmi les taux de drainage les plus faibles de la région
- Norfolk Southern Rail
FAITS SUR LE PARC
| Espace total disponible | 47 873 m² | Type de parc | Parc industriel |
| Max. Contigu | 18 600 m² |
| Espace total disponible | 47 873 m² |
| Max. Contigu | 18 600 m² |
| Type de parc | Parc industriel |
TOUS LES ESPACES DISPONIBLES(4)
Afficher les loyers en
- ESPACE
- SURFACE
- DURÉE
- LOYER
- TYPE DE BIEN
- ÉTAT
- DISPONIBLE
• ± 224,620 sf (subdividable) • ± 4,000 sf of office space • ESFR Sprinkler System • Rail Potential via private Norfolk Southern Spur • Former Amazon Facility with Drive-Thru Capability • Nineteen (19) Dock Level Loading Doors (Expandable) • Seven (7) Grade Level Loading Doors • Six (6) Rail Loading Doors • Ceiling Height: ± 27’’ • M-2 Zoning (Heavy Industrial) • 3-Phase Electrical Power • Column Spacing: Varies ± 48’ x ± 55’ • Central Hampton Roads “Inside the Beltway” Location • Amongst the lowest drayage rates in the region • Immediate access to I-64, I-264, I-464, I-664, US-13, US-58, US-460 • Large shared paved trailer storage yard available • Foreign Trade Zone and ICE Coffee Future eligibility • Institutionally owned by Lovett Industrial
- Le loyer ne comprend pas les services publics, les frais immobiliers ou les services de l’immeuble.
- 7 accès plain-pied
- 19 quais de chargement
- Potentiel ferroviaire de Norfolk Southern grâce à un embranchement privé
- Comprend 372 m² d’espace de bureau dédié
- Espace en excellent état
- Cour
| Espace | Surface | Durée | Loyer | Type de bien | État | Disponible |
| 1er étage | 20 868 m² | Négociable | Sur demande Sur demande Sur demande Sur demande | Industriel/Logistique | Construction achevée | 30 jours |
1920 Campostella Rd - 1er étage
- ESPACE
- SURFACE
- DURÉE
- LOYER
- TYPE DE BIEN
- ÉTAT
- DISPONIBLE
• ± 90,475 sf total • ± 1,634 sf of office • ESFR Sprinkler System Potential (Currently Wet- System with High Pile ELO Sprinkler Heads) • Modified Cross-Dock • Twenty-four (24) 10’ x 10’ Dock Level Loading Doors with Dock Seals and Canopies o 10 with in-ground pit levelers o 14 with edge-of-dock levelers • One(1) – 12’ x 14’ Grade Level Loading Door • Ceiling Height: ± 30’7’’ • LED Lighting • M-2 Zoning (Heavy Industrial) • 3-Phase, 480 Volt, 800 Amps • Column Spacing: Varies ± 47’W x ± 55’D • Central Hampton Roads “Inside the Beltway” Location • Amongst the lowest drayage rates in the region • Immediate access to I-64, I-264, I-464, I-664, US-13, US-58, US-460 • Large shared paved trailer storage yard available • Foreign Trade Zone and ICE Coffee Future eligibility
- Le loyer ne comprend pas les services publics, les frais immobiliers ou les services de l’immeuble.
- Comprend 152 m² d’espace de bureau dédié
| Espace | Surface | Durée | Loyer | Type de bien | État | Disponible |
| 1er étage – 102 | 8 405 m² | Négociable | Sur demande Sur demande Sur demande Sur demande | Industriel/Logistique | - | Maintenant |
1910 Campostella Rd - 1er étage – 102
- ESPACE
- SURFACE
- DURÉE
- LOYER
- TYPE DE BIEN
- ÉTAT
- DISPONIBLE
Total of 200,210 sf - Sub-dividable down to 99,989 sf (Suites B & C) and 100,221 sf (Suites D & E). 1960 Diamond Hill Rd – B,C,D,E • ± 200,210 Sq. Ft. • ± 5,349 Sq. Ft. of Office • Rail Potential via private Norfolk Southern Spur • ESFR Sprinkler System Available (currently Dry System) • Twelve 12’ x 14’ Dock Doors o 8 with in-ground pit levelers o 4 with edge-of-dock levelers • Three 12’ x 14’ Grade Level Loading Doors • Eight 12’ x 14’ Rail Loading Doors • Column Spacing: Typical ± 41’6” x ± 36’3” • Ceiling Height: ± 27’ • 3-Phase Electrical Power • M-2 Zoning (Heavy Industrial) • Central Hampton Roads “Inside the Beltway” Location • Amongst the lowest drayage rates in the region • Immediate access to I-64, I-264, I-464, I-664, US-13, US-58, US-460 • Large shared paved trailer storage yard available • Foreign Trade Zone and ICE Coffee Future eligibility • Institutionally owned by Lovett Industrial 1960 Diamond Hill Rd – D & E • ± 100,221 Sq. Ft. • ± 1,317 Sq. Ft. of Office • Rail Potential via private Norfolk Southern Spur • ESFR Sprinkler System Available (currently Dry System) • Five 12’ x 14’ Dock Doors • 3 with in-ground pit levelers • 2 with edge-of-dock levelers • Two 12’ x 14’ Grade Level Loading Doors • Four 12’ x 14’ Rail Loading Doors • Column Spacing: Typical ± 41’6” x 36’3” • Ceiling Height: ± 27’ • 3-Phase Electrical Power • M-2 Zoning (Heavy Industrial) • Central Hampton Roads “Inside the Beltway” Location • Amongst the lowest drayage rates in the region • Immediate access to I-64, I-264, I-464, I-664, US-13, US-58, US-460 • Large shared paved trailer storage yard available • Foreign Trade Zone and ICE Coffee Future eligibility • Institutionally owned by Lovett Industrial 1960 Diamond Hill Rd – B & C • ± 99,989 Sq. Ft. • ± 4,032 Sq. Ft. of Office • Rail Potential via private Norfolk Southern Spur • ESFR Sprinkler System Available (currently Dry System) • Seven 12’ x 14’ Dock Doors o 5 with in-ground pit levelers o 2 with edge-of-dock levelers • One 12’ x 14’ Grade Level Loading Door • Four 12’ x 14’ Rail Loading Doors • Column Spacing: Typical ± 41’6” x ± 36’3” • Ceiling Height: ± 27’ • 3-Phase Electrical Power • M-2 Zoning (Heavy Industrial) • Central Hampton Roads “Inside the Beltway” Location • Amongst the lowest drayage rates in the region • Immediate access to I-64, I-264, I-464, I-664, US-13, US-58, US-460 • Large shared paved trailer storage yard available • Foreign Trade Zone and ICE Coffee Future eligibility • Institutionally owned by Lovett Industrial
- Le loyer ne comprend pas les services publics, les frais immobiliers ou les services de l’immeuble.
- 1 accès plain-pied
- Peut être associé à un ou plusieurs espaces supplémentaires pour obtenir jusqu’à 18 600 m² d’espace adjacent.
- Cour
- Comprend 378 m² d’espace de bureau dédié
- Espace en excellent état
- 7 quais de chargement
Total of 200,210 sf - Sub-dividable down to 99,989 sf (Suites B & C) and 100,221 sf (Suites D & E). 1960 Diamond Hill Rd – B,C,D,E • ± 200,210 Sq. Ft. • ± 5,349 Sq. Ft. of Office • Rail Potential via private Norfolk Southern Spur • ESFR Sprinkler System Available (currently Dry System) • Twelve 12’ x 14’ Dock Doors o 8 with in-ground pit levelers o 4 with edge-of-dock levelers • Three 12’ x 14’ Grade Level Loading Doors • Eight 12’ x 14’ Rail Loading Doors • Column Spacing: Typical ± 41’6” x ± 36’3” • Ceiling Height: ± 27’ • 3-Phase Electrical Power • M-2 Zoning (Heavy Industrial) • Central Hampton Roads “Inside the Beltway” Location • Amongst the lowest drayage rates in the region • Immediate access to I-64, I-264, I-464, I-664, US-13, US-58, US-460 • Large shared paved trailer storage yard available • Foreign Trade Zone and ICE Coffee Future eligibility • Institutionally owned by Lovett Industrial 1960 Diamond Hill Rd – D & E • ± 100,221 Sq. Ft. • ± 1,317 Sq. Ft. of Office • Rail Potential via private Norfolk Southern Spur • ESFR Sprinkler System Available (currently Dry System) • Five 12’ x 14’ Dock Doors • 3 with in-ground pit levelers • 2 with edge-of-dock levelers • Two 12’ x 14’ Grade Level Loading Doors • Four 12’ x 14’ Rail Loading Doors • Column Spacing: Typical ± 41’6” x 36’3” • Ceiling Height: ± 27’ • 3-Phase Electrical Power • M-2 Zoning (Heavy Industrial) • Central Hampton Roads “Inside the Beltway” Location • Amongst the lowest drayage rates in the region • Immediate access to I-64, I-264, I-464, I-664, US-13, US-58, US-460 • Large shared paved trailer storage yard available • Foreign Trade Zone and ICE Coffee Future eligibility • Institutionally owned by Lovett Industrial 1960 Diamond Hill Rd – B & C • ± 99,989 Sq. Ft. • ± 4,032 Sq. Ft. of Office • Rail Potential via private Norfolk Southern Spur • ESFR Sprinkler System Available (currently Dry System) • Seven 12’ x 14’ Dock Doors o 5 with in-ground pit levelers o 2 with edge-of-dock levelers • One 12’ x 14’ Grade Level Loading Door • Four 12’ x 14’ Rail Loading Doors • Column Spacing: Typical ± 41’6” x ± 36’3” • Ceiling Height: ± 27’ • 3-Phase Electrical Power • M-2 Zoning (Heavy Industrial) • Central Hampton Roads “Inside the Beltway” Location • Amongst the lowest drayage rates in the region • Immediate access to I-64, I-264, I-464, I-664, US-13, US-58, US-460 • Large shared paved trailer storage yard available • Foreign Trade Zone and ICE Coffee Future eligibility • Institutionally owned by Lovett Industrial
- Le loyer ne comprend pas les services publics, les frais immobiliers ou les services de l’immeuble.
- 2 accès plain-pied
- 5 quais de chargement
- Comprend 140 m² d’espace de bureau dédié
- Peut être associé à un ou plusieurs espaces supplémentaires pour obtenir jusqu’à 18 600 m² d’espace adjacent.
- Cour
| Espace | Surface | Durée | Loyer | Type de bien | État | Disponible |
| 1er étage – B&C | 9 289 m² | Négociable | Sur demande Sur demande Sur demande Sur demande | Industriel/Logistique | Construction achevée | 30 jours |
| 1er étage – D&E | 9 311 m² | Négociable | Sur demande Sur demande Sur demande Sur demande | Industriel/Logistique | Construction achevée | 30 jours |
1960 Diamond Hill Rd - 1er étage – B&C
1960 Diamond Hill Rd - 1er étage – D&E
1920 Campostella Rd - 1er étage
| Surface | 20 868 m² |
| Durée | Négociable |
| Loyer | Sur demande |
| Type de bien | Industriel/Logistique |
| État | Construction achevée |
| Disponible | 30 jours |
• ± 224,620 sf (subdividable) • ± 4,000 sf of office space • ESFR Sprinkler System • Rail Potential via private Norfolk Southern Spur • Former Amazon Facility with Drive-Thru Capability • Nineteen (19) Dock Level Loading Doors (Expandable) • Seven (7) Grade Level Loading Doors • Six (6) Rail Loading Doors • Ceiling Height: ± 27’’ • M-2 Zoning (Heavy Industrial) • 3-Phase Electrical Power • Column Spacing: Varies ± 48’ x ± 55’ • Central Hampton Roads “Inside the Beltway” Location • Amongst the lowest drayage rates in the region • Immediate access to I-64, I-264, I-464, I-664, US-13, US-58, US-460 • Large shared paved trailer storage yard available • Foreign Trade Zone and ICE Coffee Future eligibility • Institutionally owned by Lovett Industrial
- Le loyer ne comprend pas les services publics, les frais immobiliers ou les services de l’immeuble.
- Comprend 372 m² d’espace de bureau dédié
- 7 accès plain-pied
- Espace en excellent état
- 19 quais de chargement
- Cour
- Potentiel ferroviaire de Norfolk Southern grâce à un embranchement privé
1910 Campostella Rd - 1er étage – 102
| Surface | 8 405 m² |
| Durée | Négociable |
| Loyer | Sur demande |
| Type de bien | Industriel/Logistique |
| État | - |
| Disponible | Maintenant |
• ± 90,475 sf total • ± 1,634 sf of office • ESFR Sprinkler System Potential (Currently Wet- System with High Pile ELO Sprinkler Heads) • Modified Cross-Dock • Twenty-four (24) 10’ x 10’ Dock Level Loading Doors with Dock Seals and Canopies o 10 with in-ground pit levelers o 14 with edge-of-dock levelers • One(1) – 12’ x 14’ Grade Level Loading Door • Ceiling Height: ± 30’7’’ • LED Lighting • M-2 Zoning (Heavy Industrial) • 3-Phase, 480 Volt, 800 Amps • Column Spacing: Varies ± 47’W x ± 55’D • Central Hampton Roads “Inside the Beltway” Location • Amongst the lowest drayage rates in the region • Immediate access to I-64, I-264, I-464, I-664, US-13, US-58, US-460 • Large shared paved trailer storage yard available • Foreign Trade Zone and ICE Coffee Future eligibility
- Le loyer ne comprend pas les services publics, les frais immobiliers ou les services de l’immeuble.
- Comprend 152 m² d’espace de bureau dédié
1960 Diamond Hill Rd - 1er étage – B&C
| Surface | 9 289 m² |
| Durée | Négociable |
| Loyer | Sur demande |
| Type de bien | Industriel/Logistique |
| État | Construction achevée |
| Disponible | 30 jours |
Total of 200,210 sf - Sub-dividable down to 99,989 sf (Suites B & C) and 100,221 sf (Suites D & E). 1960 Diamond Hill Rd – B,C,D,E • ± 200,210 Sq. Ft. • ± 5,349 Sq. Ft. of Office • Rail Potential via private Norfolk Southern Spur • ESFR Sprinkler System Available (currently Dry System) • Twelve 12’ x 14’ Dock Doors o 8 with in-ground pit levelers o 4 with edge-of-dock levelers • Three 12’ x 14’ Grade Level Loading Doors • Eight 12’ x 14’ Rail Loading Doors • Column Spacing: Typical ± 41’6” x ± 36’3” • Ceiling Height: ± 27’ • 3-Phase Electrical Power • M-2 Zoning (Heavy Industrial) • Central Hampton Roads “Inside the Beltway” Location • Amongst the lowest drayage rates in the region • Immediate access to I-64, I-264, I-464, I-664, US-13, US-58, US-460 • Large shared paved trailer storage yard available • Foreign Trade Zone and ICE Coffee Future eligibility • Institutionally owned by Lovett Industrial 1960 Diamond Hill Rd – D & E • ± 100,221 Sq. Ft. • ± 1,317 Sq. Ft. of Office • Rail Potential via private Norfolk Southern Spur • ESFR Sprinkler System Available (currently Dry System) • Five 12’ x 14’ Dock Doors • 3 with in-ground pit levelers • 2 with edge-of-dock levelers • Two 12’ x 14’ Grade Level Loading Doors • Four 12’ x 14’ Rail Loading Doors • Column Spacing: Typical ± 41’6” x 36’3” • Ceiling Height: ± 27’ • 3-Phase Electrical Power • M-2 Zoning (Heavy Industrial) • Central Hampton Roads “Inside the Beltway” Location • Amongst the lowest drayage rates in the region • Immediate access to I-64, I-264, I-464, I-664, US-13, US-58, US-460 • Large shared paved trailer storage yard available • Foreign Trade Zone and ICE Coffee Future eligibility • Institutionally owned by Lovett Industrial 1960 Diamond Hill Rd – B & C • ± 99,989 Sq. Ft. • ± 4,032 Sq. Ft. of Office • Rail Potential via private Norfolk Southern Spur • ESFR Sprinkler System Available (currently Dry System) • Seven 12’ x 14’ Dock Doors o 5 with in-ground pit levelers o 2 with edge-of-dock levelers • One 12’ x 14’ Grade Level Loading Door • Four 12’ x 14’ Rail Loading Doors • Column Spacing: Typical ± 41’6” x ± 36’3” • Ceiling Height: ± 27’ • 3-Phase Electrical Power • M-2 Zoning (Heavy Industrial) • Central Hampton Roads “Inside the Beltway” Location • Amongst the lowest drayage rates in the region • Immediate access to I-64, I-264, I-464, I-664, US-13, US-58, US-460 • Large shared paved trailer storage yard available • Foreign Trade Zone and ICE Coffee Future eligibility • Institutionally owned by Lovett Industrial
- Le loyer ne comprend pas les services publics, les frais immobiliers ou les services de l’immeuble.
- Comprend 378 m² d’espace de bureau dédié
- 1 accès plain-pied
- Espace en excellent état
- Peut être associé à un ou plusieurs espaces supplémentaires pour obtenir jusqu’à 18 600 m² d’espace adjacent.
- 7 quais de chargement
- Cour
1960 Diamond Hill Rd - 1er étage – D&E
| Surface | 9 311 m² |
| Durée | Négociable |
| Loyer | Sur demande |
| Type de bien | Industriel/Logistique |
| État | Construction achevée |
| Disponible | 30 jours |
Total of 200,210 sf - Sub-dividable down to 99,989 sf (Suites B & C) and 100,221 sf (Suites D & E). 1960 Diamond Hill Rd – B,C,D,E • ± 200,210 Sq. Ft. • ± 5,349 Sq. Ft. of Office • Rail Potential via private Norfolk Southern Spur • ESFR Sprinkler System Available (currently Dry System) • Twelve 12’ x 14’ Dock Doors o 8 with in-ground pit levelers o 4 with edge-of-dock levelers • Three 12’ x 14’ Grade Level Loading Doors • Eight 12’ x 14’ Rail Loading Doors • Column Spacing: Typical ± 41’6” x ± 36’3” • Ceiling Height: ± 27’ • 3-Phase Electrical Power • M-2 Zoning (Heavy Industrial) • Central Hampton Roads “Inside the Beltway” Location • Amongst the lowest drayage rates in the region • Immediate access to I-64, I-264, I-464, I-664, US-13, US-58, US-460 • Large shared paved trailer storage yard available • Foreign Trade Zone and ICE Coffee Future eligibility • Institutionally owned by Lovett Industrial 1960 Diamond Hill Rd – D & E • ± 100,221 Sq. Ft. • ± 1,317 Sq. Ft. of Office • Rail Potential via private Norfolk Southern Spur • ESFR Sprinkler System Available (currently Dry System) • Five 12’ x 14’ Dock Doors • 3 with in-ground pit levelers • 2 with edge-of-dock levelers • Two 12’ x 14’ Grade Level Loading Doors • Four 12’ x 14’ Rail Loading Doors • Column Spacing: Typical ± 41’6” x 36’3” • Ceiling Height: ± 27’ • 3-Phase Electrical Power • M-2 Zoning (Heavy Industrial) • Central Hampton Roads “Inside the Beltway” Location • Amongst the lowest drayage rates in the region • Immediate access to I-64, I-264, I-464, I-664, US-13, US-58, US-460 • Large shared paved trailer storage yard available • Foreign Trade Zone and ICE Coffee Future eligibility • Institutionally owned by Lovett Industrial 1960 Diamond Hill Rd – B & C • ± 99,989 Sq. Ft. • ± 4,032 Sq. Ft. of Office • Rail Potential via private Norfolk Southern Spur • ESFR Sprinkler System Available (currently Dry System) • Seven 12’ x 14’ Dock Doors o 5 with in-ground pit levelers o 2 with edge-of-dock levelers • One 12’ x 14’ Grade Level Loading Door • Four 12’ x 14’ Rail Loading Doors • Column Spacing: Typical ± 41’6” x ± 36’3” • Ceiling Height: ± 27’ • 3-Phase Electrical Power • M-2 Zoning (Heavy Industrial) • Central Hampton Roads “Inside the Beltway” Location • Amongst the lowest drayage rates in the region • Immediate access to I-64, I-264, I-464, I-664, US-13, US-58, US-460 • Large shared paved trailer storage yard available • Foreign Trade Zone and ICE Coffee Future eligibility • Institutionally owned by Lovett Industrial
- Le loyer ne comprend pas les services publics, les frais immobiliers ou les services de l’immeuble.
- Comprend 140 m² d’espace de bureau dédié
- 2 accès plain-pied
- Peut être associé à un ou plusieurs espaces supplémentaires pour obtenir jusqu’à 18 600 m² d’espace adjacent.
- 5 quais de chargement
- Cour
VUE D’ENSEMBLE DU PARC
Total de 200 210 pieds carrés - Subdivisible jusqu'à 99 989 pieds carrés (suites B et C) et 100 221 pieds carrés (suites D et E). 1960 chemin Diamond Hill — B, C, D, E • ± 200 210 mètres carrés Fort. • ± 5 349 mètres carrés Pieds de bureaux • Potentiel ferroviaire via l'épi sud privé de Norfolk • Système d'arrosage ESFR disponible (actuellement système sec) • Douze portes de quai de 12 pi x 14 pi o 8 avec niveleurs de fosse enterrés o 4 avec niveleurs de bord de quai • Trois portes de chargement au niveau du sol de 12 pi x 14 pi • Huit portes de chargement sur rail de 12 pi x 14 pi • Espacement des colonnes : typique ± 41'6 » x ± 36'3 » • Hauteur du plafond : ± 27 pi • Alimentation électrique triphasée • Zonage M-2 (industrie lourde) • Emplacement « Inside the Beltway » de Central Hampton Roads • L'un des taux de fluage les plus faibles de la région • Accès immédiat aux autoroutes I-64, I-264, I-464, I-664, US-13, US-58, US-460 • Grande cour d'entreposage de remorques pavée partagée disponible • Éligibilité future à la zone franche et à ICE Coffee • Propriété institutionnelle de Lovett Industrial 1960 Diamond Hill Road — D & E • ± 100 221 mètres carrés Fort. • ± 1 317 mètres carrés Pieds de bureaux • Potentiel ferroviaire via l'épi sud privé de Norfolk • Système d'arrosage ESFR disponible (actuellement système sec) • Cinq portes de quai de 12 pi x 14 pi • 3 avec niveleurs de fosse enterrés • 2 avec niveleurs de bord de quai • Deux portes de chargement au niveau du sol de 12 pi x 14 pi • Quatre portes de chargement sur rail de 12 pi x 14 pi • Espacement des colonnes : typique ± 41'6 » x 36'3 » • Hauteur du plafond : ± 27 pi • Alimentation électrique triphasée • Zonage M-2 (industrie lourde) • Emplacement « Inside the Beltway » de Central Hampton Roads • L'un des taux de fluage les plus faibles de la région • Accès immédiat aux autoroutes I-64, I-264, I-464, I-664, US-13, US-58, US-460 • Grande cour d'entreposage de remorques pavée partagée disponible • Éligibilité future à la zone franche et à ICE Coffee • Propriété institutionnelle de Lovett Industrial 1960 Diamond Hill Road — B & C • ± 99 989 mètres carrés Fort. • ± 4 032 mètres carrés Pieds de bureaux • Potentiel ferroviaire via l'épi sud privé de Norfolk • Système d'arrosage ESFR disponible (actuellement système sec) • Sept portes de quai de 12 pi x 14 pi o 5 avec niveleurs de fosse enterrés o 2 avec niveleurs de bord de quai • Une porte de chargement au niveau du sol de 12 pi x 14 pi • Quatre portes de chargement sur rail de 12 pi x 14 pi • Espacement des colonnes : typique ± 41'6 » x ± 36'3 » • Hauteur du plafond : ± 27 pi • Alimentation électrique triphasée • Zonage M-2 (industrie lourde) • Emplacement « Inside the Beltway » de Central Hampton Roads • L'un des taux de fluage les plus faibles de la région • Accès immédiat aux autoroutes I-64, I-264, I-464, I-664, US-13, US-58, US-460 • Grande cour d'entreposage de remorques pavée partagée disponible • Éligibilité future à la zone franche et à ICE Coffee • Propriété institutionnelle de Lovett Industrial
Présenté par

Diamond Hill Distribution Center | Chesapeake, VA 23324
Hum, une erreur s’est produite lors de l’envoi de votre message. Veuillez réessayer.
Merci ! Votre message a été envoyé.










