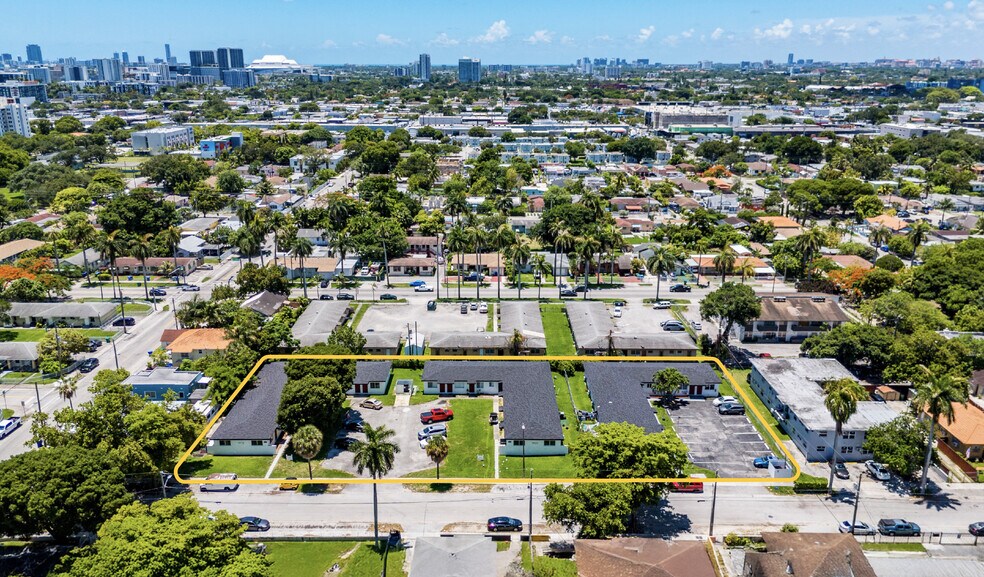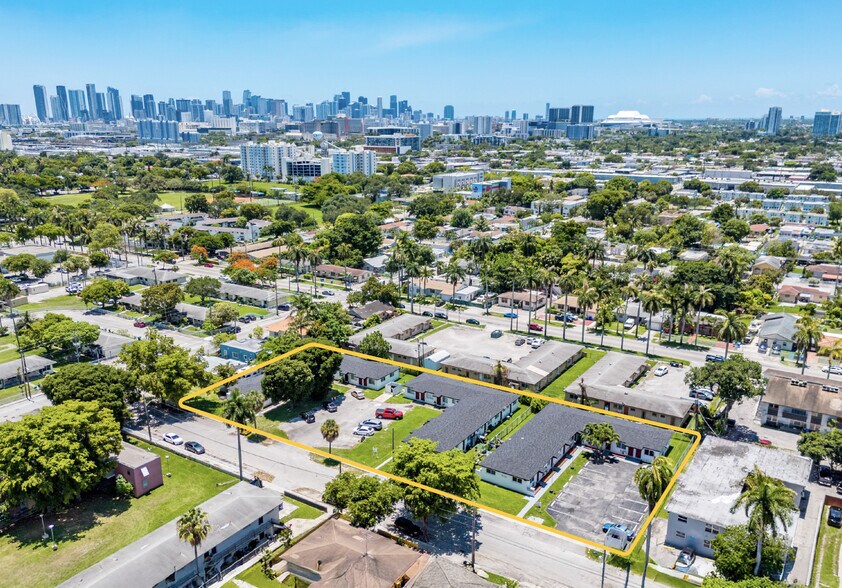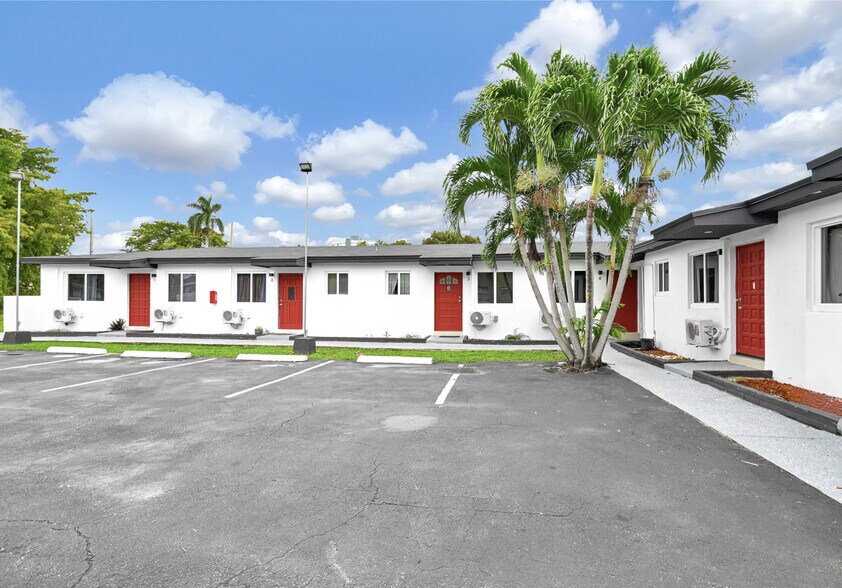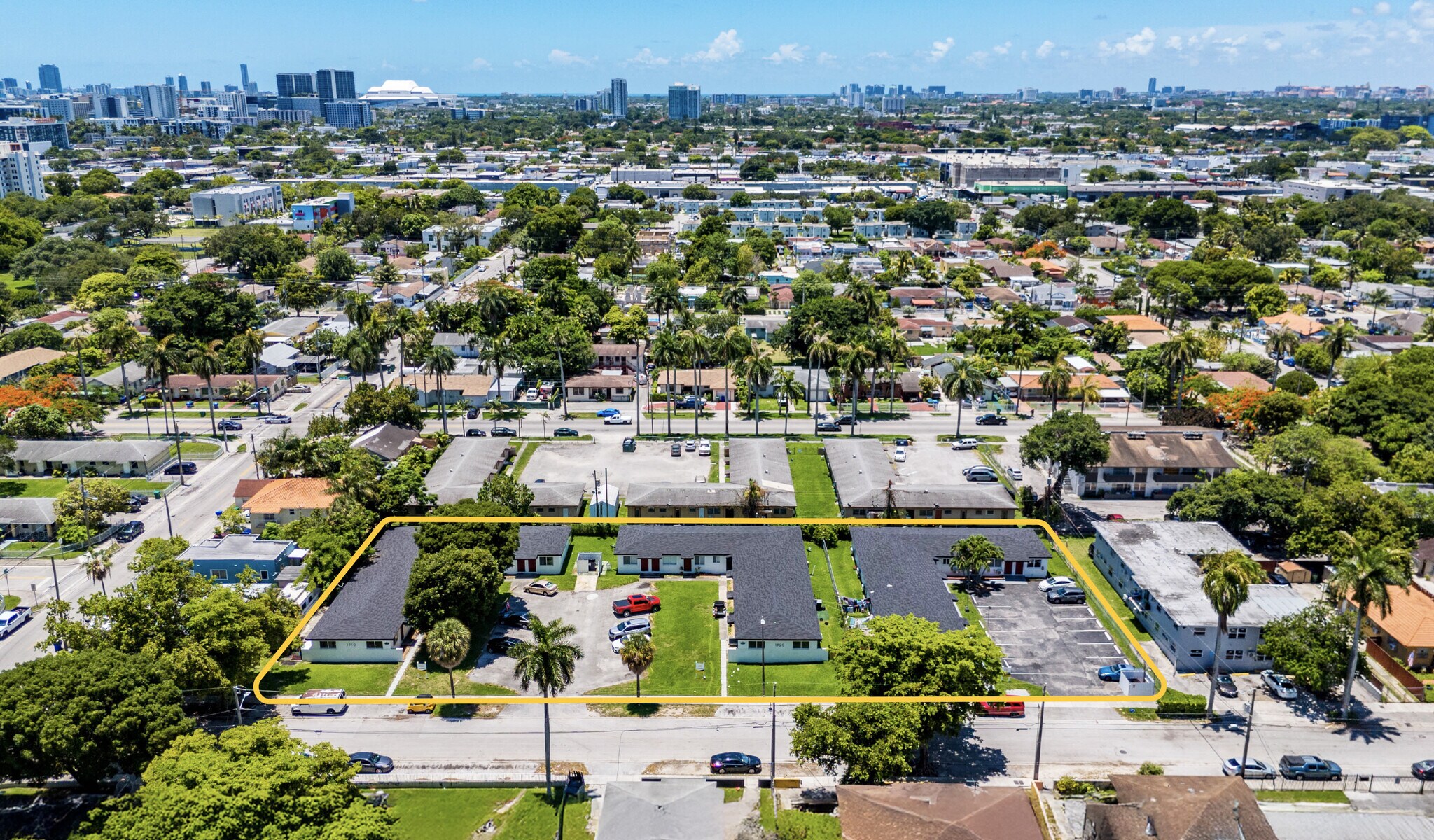
1910-1930 NW 29th Street | 1910-1930 NW 29th St
Cette fonctionnalité n’est pas disponible pour le moment.
Nous sommes désolés, mais la fonctionnalité à laquelle vous essayez d’accéder n’est pas disponible actuellement. Nous sommes au courant du problème et notre équipe travaille activement pour le résoudre.
Veuillez vérifier de nouveau dans quelques minutes. Veuillez nous excuser pour ce désagrément.
– L’équipe LoopNet
Votre e-mail a été envoyé.

1910-1930 NW 29th Street 1910-1930 NW 29th St Immeuble residentiel 24 lots 5 069 400 € (211 225 €/Lot) Taux de capitalisation 6,22 % Miami, FL 33142



Certaines informations ont été traduites automatiquement.

INFORMATIONS PRINCIPALES SUR L'INVESTISSEMENT
- Located within a Qualified Opportunity Zone (QOZ) directly adjacent to parks & schools
- All 40-year recertification(s) completed including brand new roofs on all three (3) structures
- Fully-renovated and hassle-free, featuring impact glass, clean modern facades, laundry facilities, new A/C units, and durable upgraded finishes
- Expansive 1-acre footprint offers immediate scale and flexibility for long-term investors
- Fully-stabilized & consistent in-place cash-flow with annual gross and net income in excess of $500K and $370K, with available upside to raise rents
- Steady 100% occupancy with waiting list, currently with five (5) Section 8 and (19) market-rate tenancies
RÉSUMÉ ANALYTIQUE
The Alpha Commercial Advisors is proud to present Allapattah’s most compelling multifamily acquisition opportunity: a fully-renovated, fully-stabilized 24-unit garden-style assemblage spanning a full acre of contiguous land within an opportunity zone.
Featuring brand new roofs, impact windows, completed 40-year recertifications, and strong in-place income, this turn-key asset delivers dependable cashflow, streamlined operations, and both short- and long-term development potential—including an active path toward T5-L zoning and future eligibility for Live Local Act density bonuses.
Ideal for any investor seeking the trifecta of scale, stability, and upside in one of Miami’s fastest-evolving submarkets.
Property Details & Highlights:
- Functional garden-style layout - consistent design across all three (3) buildings with a diversified unit mix (2BR, 1BR, studios) and two (2) on-site laundry facilities for added tenant ease.
- Abundant on-site parking - 30+ spaces with room to expand.
- Semi-private rear gated patios and front open green-space - maximizes livability and contributes to consistent 100% occupancy.
- Individually metered units - all units separately metered for electric.
- Quality finishes throughout - recessed lighting, impact glass, and modern facade supports long-term durability and curb-appeal.
Unit Features & Highlights:
- Majority of units feature fully-renovated kitchens & bathrooms (most w/ stainless steel appliances)
- Brand new A/C systems in all units w/ mix of central, split, and mini-split
- Durable, low-maintenance finishes for long-term hold
- Secure, gated patio area for tenant convenience and enjoyment
- Additional upside available by upgrading finishes in remaining units (approx. 25%) and raising all units to market rents
Featuring brand new roofs, impact windows, completed 40-year recertifications, and strong in-place income, this turn-key asset delivers dependable cashflow, streamlined operations, and both short- and long-term development potential—including an active path toward T5-L zoning and future eligibility for Live Local Act density bonuses.
Ideal for any investor seeking the trifecta of scale, stability, and upside in one of Miami’s fastest-evolving submarkets.
Property Details & Highlights:
- Functional garden-style layout - consistent design across all three (3) buildings with a diversified unit mix (2BR, 1BR, studios) and two (2) on-site laundry facilities for added tenant ease.
- Abundant on-site parking - 30+ spaces with room to expand.
- Semi-private rear gated patios and front open green-space - maximizes livability and contributes to consistent 100% occupancy.
- Individually metered units - all units separately metered for electric.
- Quality finishes throughout - recessed lighting, impact glass, and modern facade supports long-term durability and curb-appeal.
Unit Features & Highlights:
- Majority of units feature fully-renovated kitchens & bathrooms (most w/ stainless steel appliances)
- Brand new A/C systems in all units w/ mix of central, split, and mini-split
- Durable, low-maintenance finishes for long-term hold
- Secure, gated patio area for tenant convenience and enjoyment
- Additional upside available by upgrading finishes in remaining units (approx. 25%) and raising all units to market rents
INFORMATIONS SUR L’IMMEUBLE
| Prix | 5 069 400 € | Classe d’immeuble | C |
| Prix par lot | 211 225 € | Surface du lot | 0,4 ha |
| Type de vente | Investissement | Surface de l’immeuble | 1 231 m² |
| Taux de capitalisation | 6,22 % | Occupation moyenne | 100% |
| Nb de lots | 24 | Nb d’étages | 1 |
| Type de bien | Immeuble residentiel | Année de construction/rénovation | 1958/2023 |
| Sous-type de bien | Appartement | Ratio de stationnement | 0,21/1 000 m² |
| Style d’appartement | Avec jardin | Zone de développement économique [USA] |
Oui
|
| Zonage | T4-R - Multi-family housing, max density: 36 units per acre, max height: 4 stories | ||
| Prix | 5 069 400 € |
| Prix par lot | 211 225 € |
| Type de vente | Investissement |
| Taux de capitalisation | 6,22 % |
| Nb de lots | 24 |
| Type de bien | Immeuble residentiel |
| Sous-type de bien | Appartement |
| Style d’appartement | Avec jardin |
| Classe d’immeuble | C |
| Surface du lot | 0,4 ha |
| Surface de l’immeuble | 1 231 m² |
| Occupation moyenne | 100% |
| Nb d’étages | 1 |
| Année de construction/rénovation | 1958/2023 |
| Ratio de stationnement | 0,21/1 000 m² |
| Zone de développement économique [USA] |
Oui |
| Zonage | T4-R - Multi-family housing, max density: 36 units per acre, max height: 4 stories |
CARACTÉRISTIQUES
CARACTÉRISTIQUES DU LOT
- Climatisation
- Micro-ondes
- Machine à laver/sèche-linge
- Cuisine
- Réfrigérateur
- Électroménager en acier inoxydable
- Cour
- Pelouse
- Patio
- Puits de lumière
CARACTÉRISTIQUES DU SITE
- Cour
- Laverie
- Clôturé
- Salle de bain privée
LOT INFORMATIONS SUR LA COMBINAISON
| DESCRIPTION | NB DE LOTS | MOY. LOYER/MOIS | m² |
|---|---|---|---|
| Studios | 6 | - | 37 |
| 1+1 | 15 | - | 53 |
| 2+1 | 3 | - | 73 |
1 of 1
Walk Score®
Très praticable à pied (76)
TAXES FONCIÈRES
| N° de parcelle | Évaluation des aménagements | 769 726 € | |
| Évaluation du terrain | 1 239 830 € | Évaluation totale | 2 885 095 € |
TAXES FONCIÈRES
N° de parcelle
Évaluation du terrain
1 239 830 €
Évaluation des aménagements
769 726 €
Évaluation totale
2 885 095 €
1 de 19
VIDÉOS
VISITE 3D
PHOTOS
STREET VIEW
RUE
CARTE
1 of 1
Présenté par

1910-1930 NW 29th Street | 1910-1930 NW 29th St
Vous êtes déjà membre ? Connectez-vous
Hum, une erreur s’est produite lors de l’envoi de votre message. Veuillez réessayer.
Merci ! Votre message a été envoyé.



