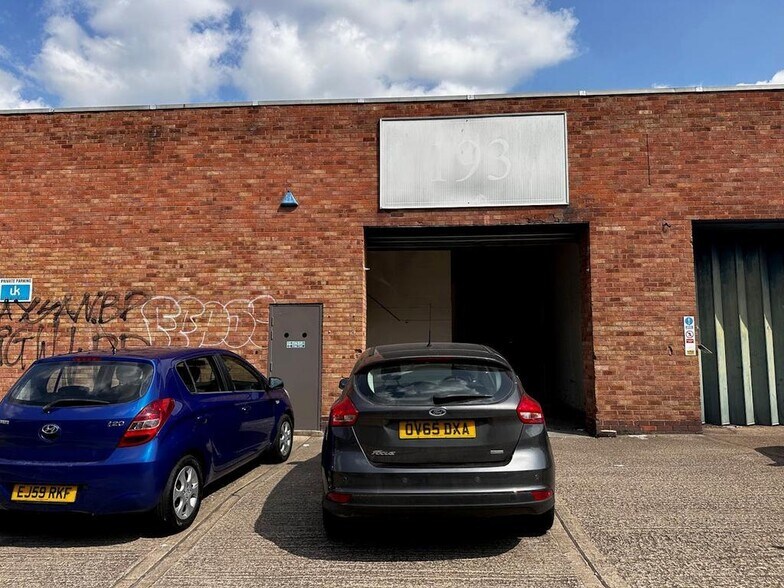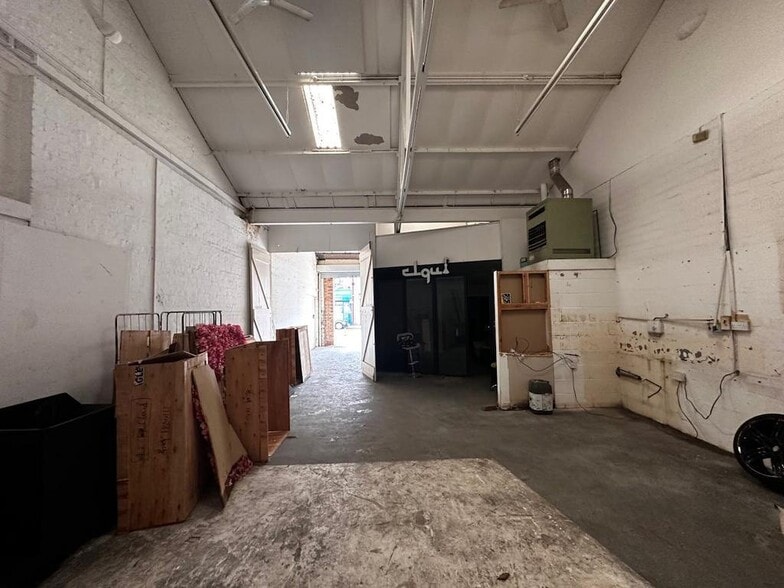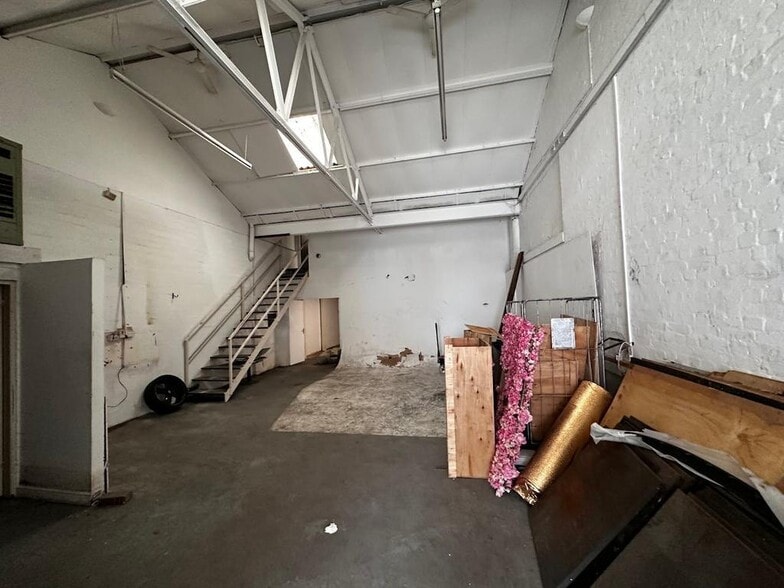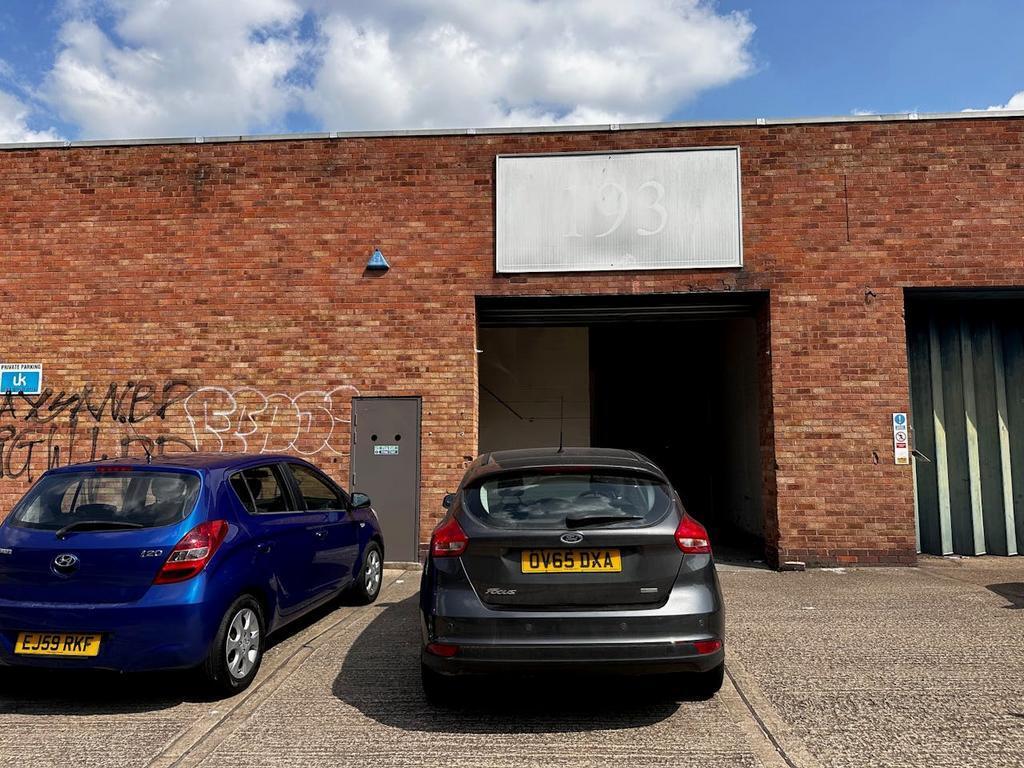
Cette fonctionnalité n’est pas disponible pour le moment.
Nous sommes désolés, mais la fonctionnalité à laquelle vous essayez d’accéder n’est pas disponible actuellement. Nous sommes au courant du problème et notre équipe travaille activement pour le résoudre.
Veuillez vérifier de nouveau dans quelques minutes. Veuillez nous excuser pour ce désagrément.
– L’équipe LoopNet
Votre e-mail a été envoyé.
191-195 Moseley St Industriel/Logistique | 180 m² | À louer | Birmingham B12 0RT



Certaines informations ont été traduites automatiquement.
INFORMATIONS PRINCIPALES
- Modern Warehouse Premises
- Large Loading Access
- Forecourt Car Parking
- Potential Trade Counter
- First Floor Mezzanine Offices
CARACTÉRISTIQUES
TOUS LES ESPACE DISPONIBLES(1)
Afficher les loyers en
- ESPACE
- SURFACE
- DURÉE
- LOYER
- TYPE DE BIEN
- ÉTAT
- DISPONIBLE
Les espaces 2 de cet immeuble doivent être loués ensemble, pour un total de 180 m² (Surface contiguë):
The property comprises an industrial warehouse/workshop premises with an electrically operated roller shutter door opening into a dedicated loading bay. Internally, there are integral offices to the left-hand side, together with a toilet facility and a plumbed area suitable for the installation of a kitchenette. The ground floor provides a clear-span workshop area with additional rear storage. At first floor level, there are two offices which could alternatively be utilised for further storage, depending on an occupier’s requirements. The accommodation is arranged over three bays beneath an insulated roof incorporating translucent roof lights, providing good natural light, supplemented by strip lighting. The warehouse benefits from a concrete floor and full-height brick elevations.
- Classe d’utilisation : E
- Lumière naturelle
- Potential Trade Counter
- Comprend 33 m² d’espace de bureau dédié
- Cuisine
- Electrical Roller Shutter
- Large Loading Access
| Espace | Surface | Durée | Loyer | Type de bien | État | Disponible |
| RDC – 193, Mezzanine – 193 | 180 m² | Négociable | 101,87 € /m²/an 8,49 € /m²/mois 18 360 € /an 1 530 € /mois | Industriel/Logistique | Construction achevée | Maintenant |
RDC – 193, Mezzanine – 193
Les espaces 2 de cet immeuble doivent être loués ensemble, pour un total de 180 m² (Surface contiguë):
| Surface |
|
RDC – 193 - 148 m²
Mezzanine – 193 - 33 m²
|
| Durée |
| Négociable |
| Loyer |
| 101,87 € /m²/an 8,49 € /m²/mois 18 360 € /an 1 530 € /mois |
| Type de bien |
| Industriel/Logistique |
| État |
| Construction achevée |
| Disponible |
| Maintenant |
RDC – 193, Mezzanine – 193
| Surface |
RDC – 193 - 148 m²
Mezzanine – 193 - 33 m²
|
| Durée | Négociable |
| Loyer | 101,87 € /m²/an |
| Type de bien | Industriel/Logistique |
| État | Construction achevée |
| Disponible | Maintenant |
The property comprises an industrial warehouse/workshop premises with an electrically operated roller shutter door opening into a dedicated loading bay. Internally, there are integral offices to the left-hand side, together with a toilet facility and a plumbed area suitable for the installation of a kitchenette. The ground floor provides a clear-span workshop area with additional rear storage. At first floor level, there are two offices which could alternatively be utilised for further storage, depending on an occupier’s requirements. The accommodation is arranged over three bays beneath an insulated roof incorporating translucent roof lights, providing good natural light, supplemented by strip lighting. The warehouse benefits from a concrete floor and full-height brick elevations.
- Classe d’utilisation : E
- Cuisine
- Lumière naturelle
- Electrical Roller Shutter
- Potential Trade Counter
- Large Loading Access
- Comprend 33 m² d’espace de bureau dédié
APERÇU DU BIEN
The property is situated on Moseley Street, Digbeth approximately 1.5 miles east of Birmingham City Centre and within close proximity to the Bull Ring Shopping Centre. National motorway access is provided via J6 of the M6 motorway some 3 miles distant. The property comprises a two storey industrial block.
FAITS SUR L’INSTALLATION ENTREPÔT
OCCUPANTS
- ÉTAGE
- NOM DE L’OCCUPANT
- RDC
- UK Dies Group Ltd
Présenté par

191-195 Moseley St
Hum, une erreur s’est produite lors de l’envoi de votre message. Veuillez réessayer.
Merci ! Votre message a été envoyé.






