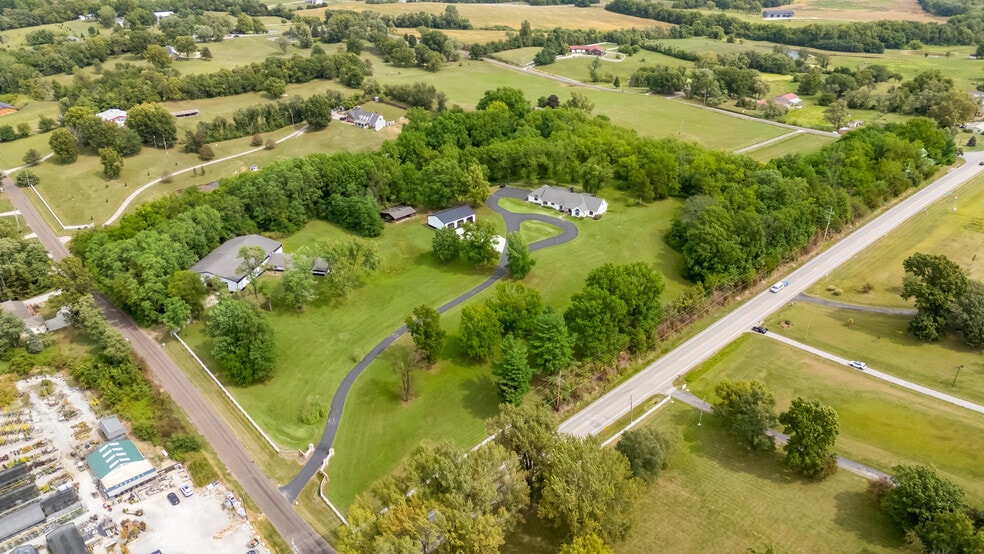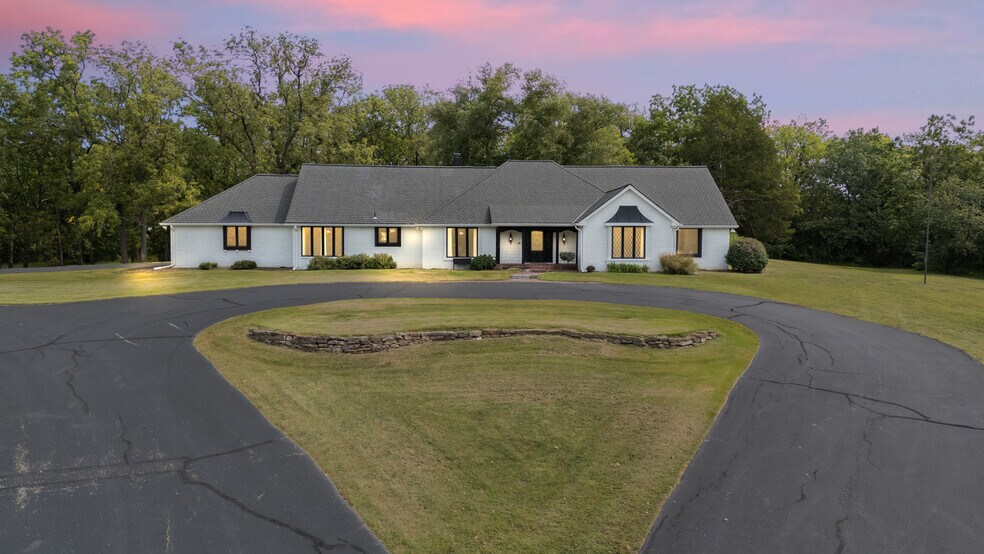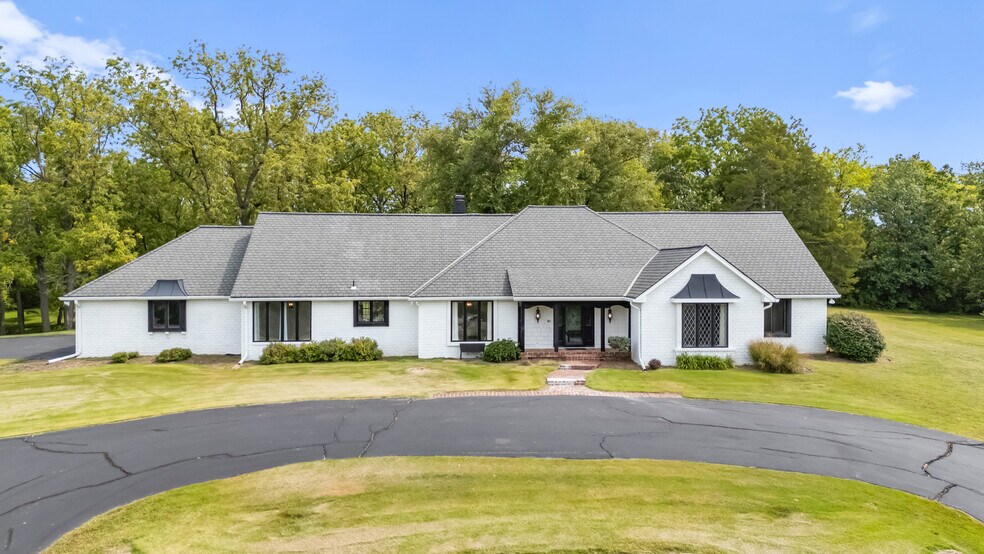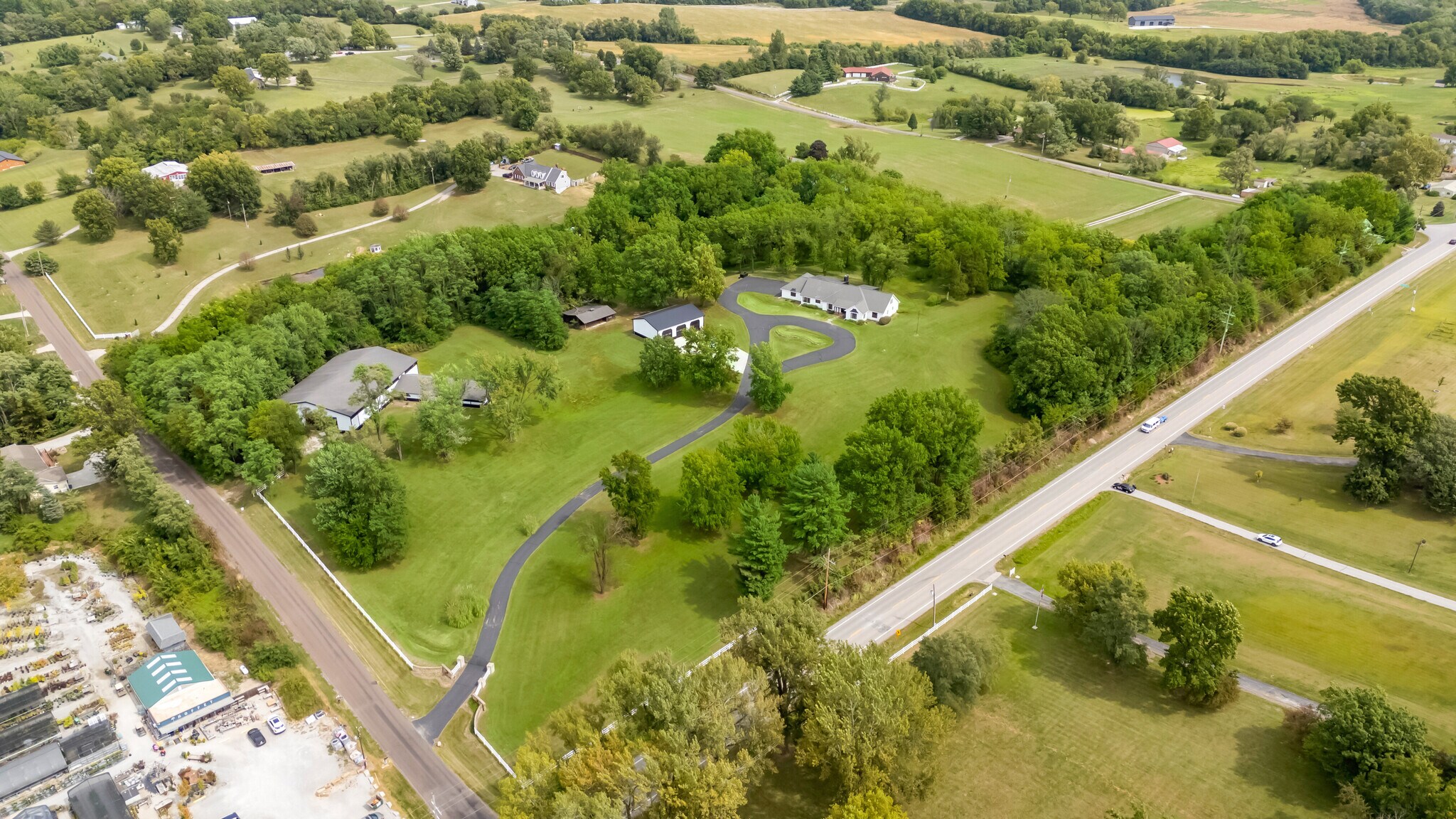Connectez-vous/S’inscrire
Votre e-mail a été envoyé.

1901 Moffet Rd Immeuble | 1 514 m² | Spécialité | À vendre 979 765 € | Saint Joseph, MO 64507



Certaines informations ont été traduites automatiquement.

INFORMATIONS PRINCIPALES SUR L'INVESTISSEMENT
- 10.7 Acre Gated Private Estate with A-1 Agricultural Zoning
- 11,000 Sq. Ft. Multi-Use Outbuilding with 12 Horse Stalls, Tack/Feed Rooms, Office, Water, Electric & Concrete Floors
- Versatile Property Suited For Car Collectors, Equestrian, Hobby Farming, Events/Venue Space, or Business Operations
- 5,299 Sq. Ft. Updated Residence with 5 Bedrooms & 6 Baths
- Brand-New Detached 3-Car Garage with 14' Doors + Attached 3-Car Garage
- Short Drive To Kansas City & KCI Airport
RÉSUMÉ ANALYTIQUE
Experience unparalleled privacy and luxury on this 10.7-acre gated estate. This 5-bedroom, 4 full & 2 half bath residence offers 5,299 sq. ft. of finished living space, blending modern updates with timeless character. A grand foyer with a sweeping staircase welcomes you into multiple living and entertaining spaces, including formal living and dining rooms, family room, screened-in porch, and main floor laundry.
The centerpiece of the home is the completely renovated gourmet kitchen, featuring quartz countertops, stainless steel appliances, and custom cabinetry. The primary suite features an updated ensuite bath with dual vanities and his-and-hers walk-in closets. While refreshed throughout, the home still retains its original charm with stained glass accents, crystal door knobs, and millwork adding character throughout.
The grounds extend far beyond the residence, with a brand new detached 3-car garage with oversized 14’ doors, ideal for RVs, boats, a car collection or workshop in addition to the attached 3-car garage. THE GAME CHANGER: An expansive 11,000+ sq. ft. outbuilding unlocks countless opportunities with 12 horse stalls, tack and feed rooms, water, electric, and concrete floors. Perfect for equestrian use, car collectors, workshops, event venues, business owners or hobby farmers.
Located just minutes from town and a short drive to Kansas City or KCI Airport, this ridge-top retreat offers panoramic views of nature's beauty along with peace and privacy. Opening Bid: $500,000! Register now - this opportunity won't last! Bidding Ends: November 19 - 1:00 PM
The centerpiece of the home is the completely renovated gourmet kitchen, featuring quartz countertops, stainless steel appliances, and custom cabinetry. The primary suite features an updated ensuite bath with dual vanities and his-and-hers walk-in closets. While refreshed throughout, the home still retains its original charm with stained glass accents, crystal door knobs, and millwork adding character throughout.
The grounds extend far beyond the residence, with a brand new detached 3-car garage with oversized 14’ doors, ideal for RVs, boats, a car collection or workshop in addition to the attached 3-car garage. THE GAME CHANGER: An expansive 11,000+ sq. ft. outbuilding unlocks countless opportunities with 12 horse stalls, tack and feed rooms, water, electric, and concrete floors. Perfect for equestrian use, car collectors, workshops, event venues, business owners or hobby farmers.
Located just minutes from town and a short drive to Kansas City or KCI Airport, this ridge-top retreat offers panoramic views of nature's beauty along with peace and privacy. Opening Bid: $500,000! Register now - this opportunity won't last! Bidding Ends: November 19 - 1:00 PM
DATA ROOM Cliquez ici pour accéder à
INFORMATIONS SUR L’IMMEUBLE
| Prix | 979 765 € | Surface du lot | 4,33 ha |
| Prix par m² | 647,04 € | Surface de l’immeuble | 1 514 m² |
| Type de vente | Investissement ou propriétaire occupant | Nb d’étages | 2 |
| Type de bien | Spécialité | Année de construction/rénovation | 1974/2022 |
| Sous-type de bien | Revenu résidentiel | Ratio de stationnement | 0,03/1 000 m² |
| Classe d’immeuble | C | ||
| Zonage | A1 - Agriculture | ||
| Prix | 979 765 € |
| Prix par m² | 647,04 € |
| Type de vente | Investissement ou propriétaire occupant |
| Type de bien | Spécialité |
| Sous-type de bien | Revenu résidentiel |
| Classe d’immeuble | C |
| Surface du lot | 4,33 ha |
| Surface de l’immeuble | 1 514 m² |
| Nb d’étages | 2 |
| Année de construction/rénovation | 1974/2022 |
| Ratio de stationnement | 0,03/1 000 m² |
| Zonage | A1 - Agriculture |
CARACTÉRISTIQUES
- Climatisation
1 1
1 sur 64
VIDÉOS
VISITE EXTÉRIEURE 3D MATTERPORT
VISITE 3D
PHOTOS
STREET VIEW
RUE
CARTE
1 sur 1
Présenté par

1901 Moffet Rd
Vous êtes déjà membre ? Connectez-vous
Hum, une erreur s’est produite lors de l’envoi de votre message. Veuillez réessayer.
Merci ! Votre message a été envoyé.



