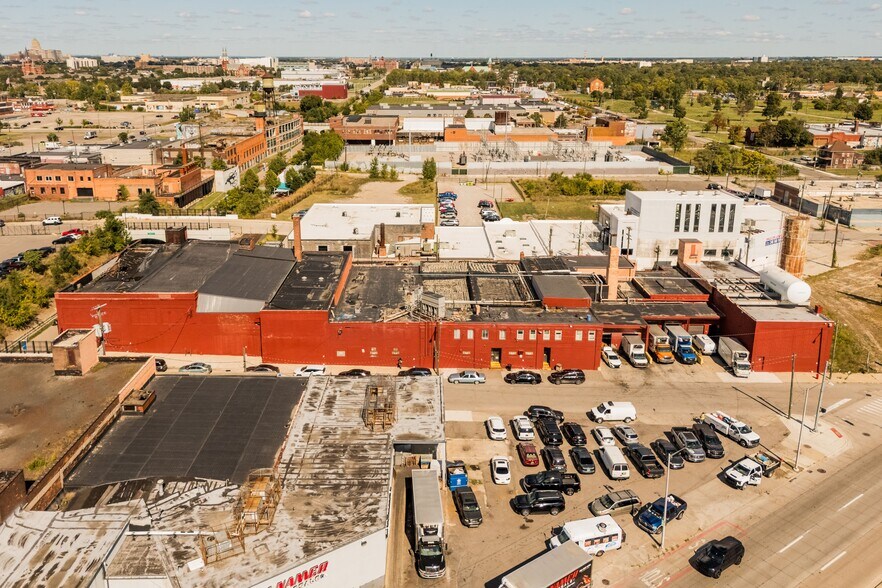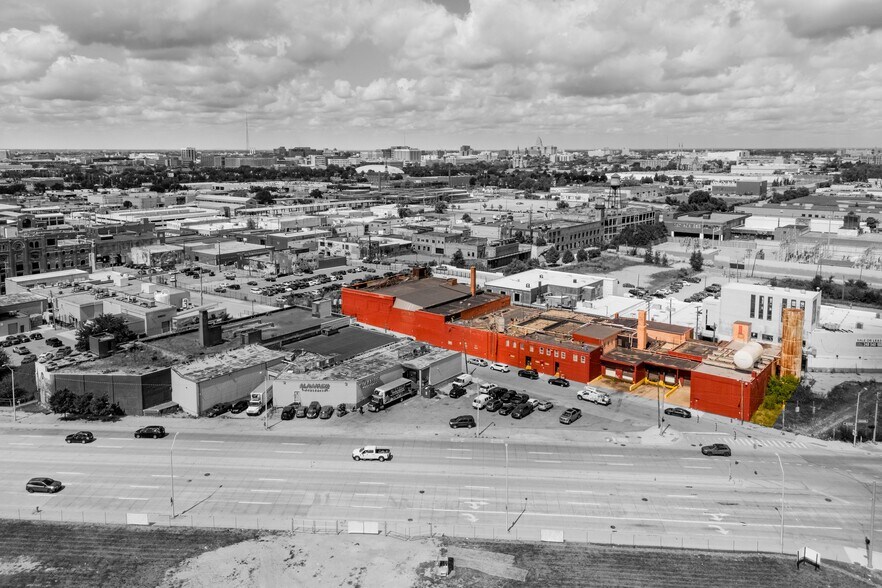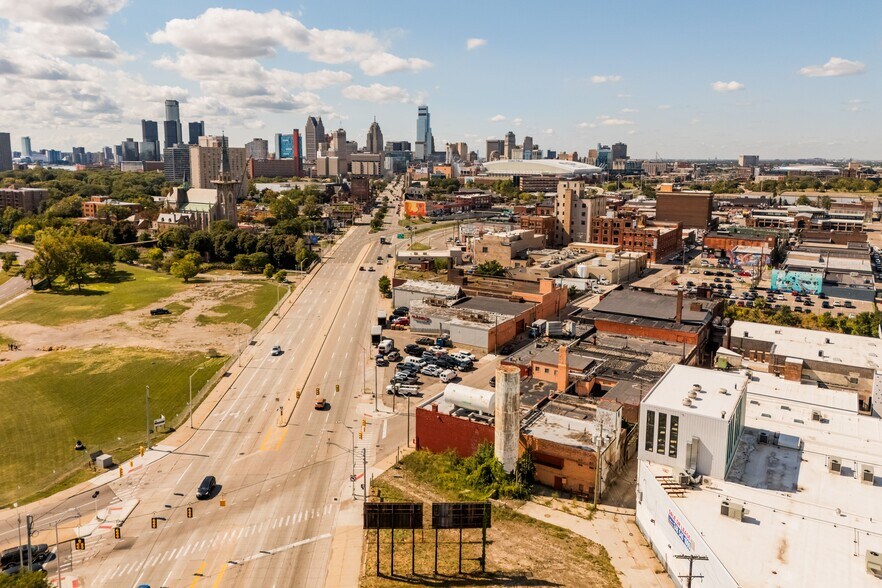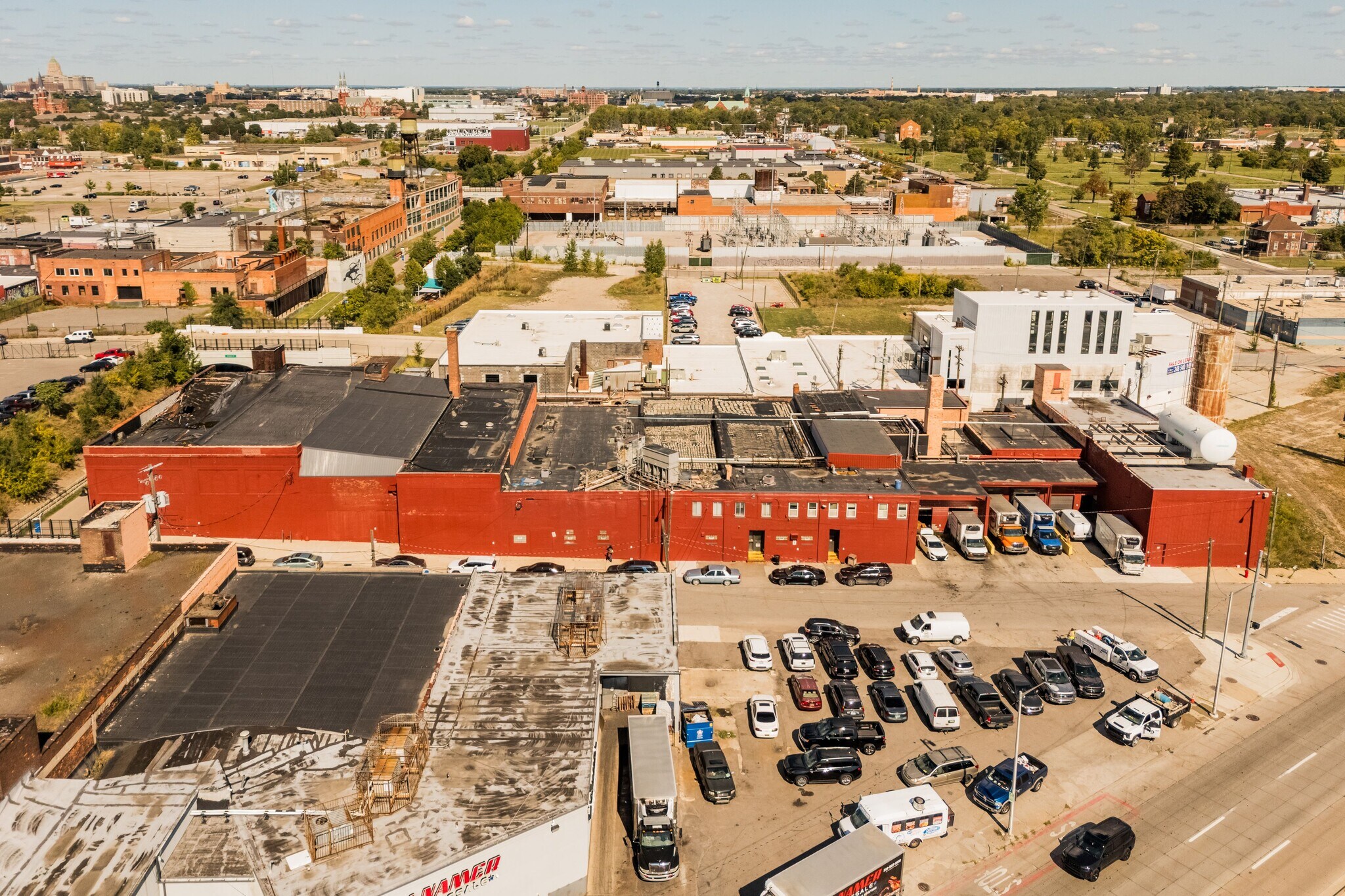Connectez-vous/S’inscrire
Votre e-mail a été envoyé.
1901-1971 Adelaide St Industriel/Logistique 6 132 m² À vendre Detroit, MI 48207 1 412 978 € (230,44 €/m²)



Certaines informations ont été traduites automatiquement.
RÉSUMÉ ANALYTIQUE
Spanning approximately 66,000 square feet, this industrial warehouse property is situated along the Dequindre Cut Greenway, just north of Gratiot and walking distance to Downtown. The Dequindre Cut offers convenient access to the Detroit Riverwalk and Joseph Campau Greenways, providing pedestrian and cyclist connections to Eastern Market and Lafayette Park. The building has updated MEP’s and is currently leased to a meatpacking distributor on a month-to-month basis. With its unique location, the property presents a significant opportunity for an owner user or future adaptive reuse. This is part of a monumental offering of properties for sale in and around Eastern Market — the largest collection of real estate offered by a single owner for sale in Eastern Market’s history. They can be purchased individually or in multiples. Please see the complete collection of properties for sale.
INFORMATIONS SUR L’IMMEUBLE
| Prix | 1 412 978 € | Nb d’étages | 1 |
| Prix par m² | 230,44 € | Année de construction | 1920 |
| Type de vente | Investissement | Occupation | Mono |
| Type de bien | Industriel/Logistique | Ratio de stationnement | 0,03/1 000 m² |
| Sous-type de bien | Entrepôt | Hauteur libre du plafond | 6,10 m |
| Classe d’immeuble | B | Nb de portes élevées/de chargement | 4 |
| Surface du lot | 0,4 ha | Nb d’accès plain-pied/portes niveau du sol | 3 |
| Surface utile brute | 6 132 m² | Zone de développement économique [USA] |
Oui
|
| Zonage | SD2 - Industrial Zoned District | ||
| Prix | 1 412 978 € |
| Prix par m² | 230,44 € |
| Type de vente | Investissement |
| Type de bien | Industriel/Logistique |
| Sous-type de bien | Entrepôt |
| Classe d’immeuble | B |
| Surface du lot | 0,4 ha |
| Surface utile brute | 6 132 m² |
| Nb d’étages | 1 |
| Année de construction | 1920 |
| Occupation | Mono |
| Ratio de stationnement | 0,03/1 000 m² |
| Hauteur libre du plafond | 6,10 m |
| Nb de portes élevées/de chargement | 4 |
| Nb d’accès plain-pied/portes niveau du sol | 3 |
| Zone de développement économique [USA] |
Oui |
| Zonage | SD2 - Industrial Zoned District |
CARACTÉRISTIQUES
- Siphons de sol
- Système de sécurité
SERVICES PUBLICS
- Éclairage - Fluorescent
- Chauffage - Gaz
PRINCIPAUX OCCUPANTS
- OCCUPANT
- SECTEUR D’ACTIVITÉ
- m² OCCUPÉS
- LOYER/m²
- FIN DU BAIL
- Kbd Inc
- Manufacture
- -
- -
- -
| OCCUPANT | SECTEUR D’ACTIVITÉ | m² OCCUPÉS | LOYER/m² | FIN DU BAIL | ||
| Kbd Inc | Manufacture | - | - | - |
1 1
Walk Score®
Très praticable à pied (81)
Bike Score®
Très praticable en vélo (71)
1 sur 8
VIDÉOS
VISITE EXTÉRIEURE 3D MATTERPORT
VISITE 3D
PHOTOS
STREET VIEW
RUE
CARTE
1 sur 1
Présenté par

1901-1971 Adelaide St
Vous êtes déjà membre ? Connectez-vous
Hum, une erreur s’est produite lors de l’envoi de votre message. Veuillez réessayer.
Merci ! Votre message a été envoyé.




