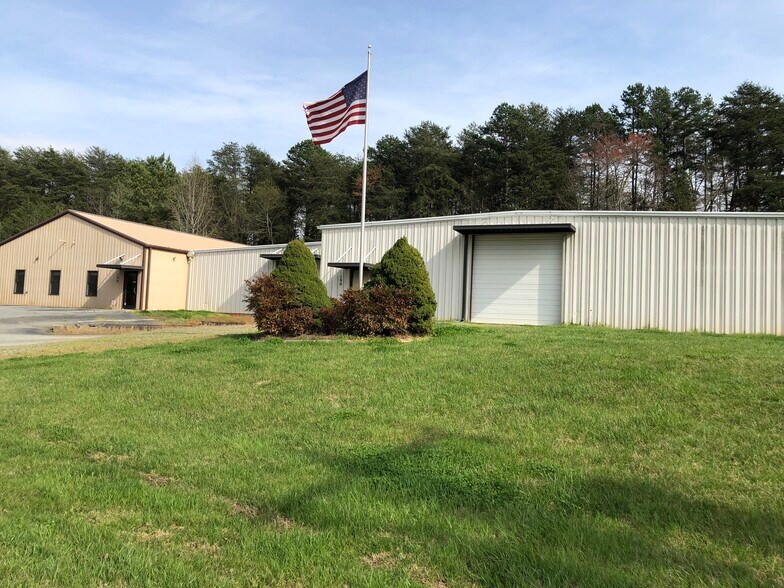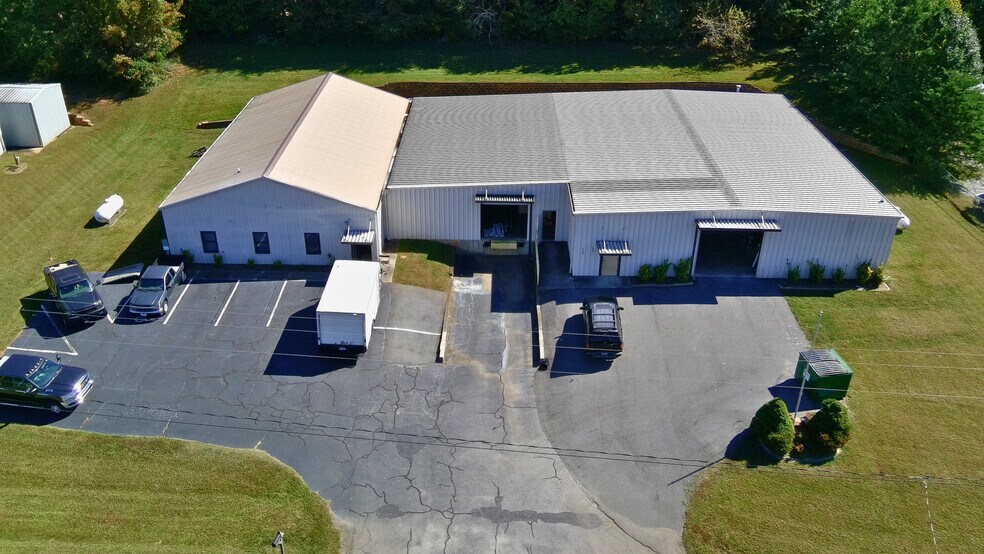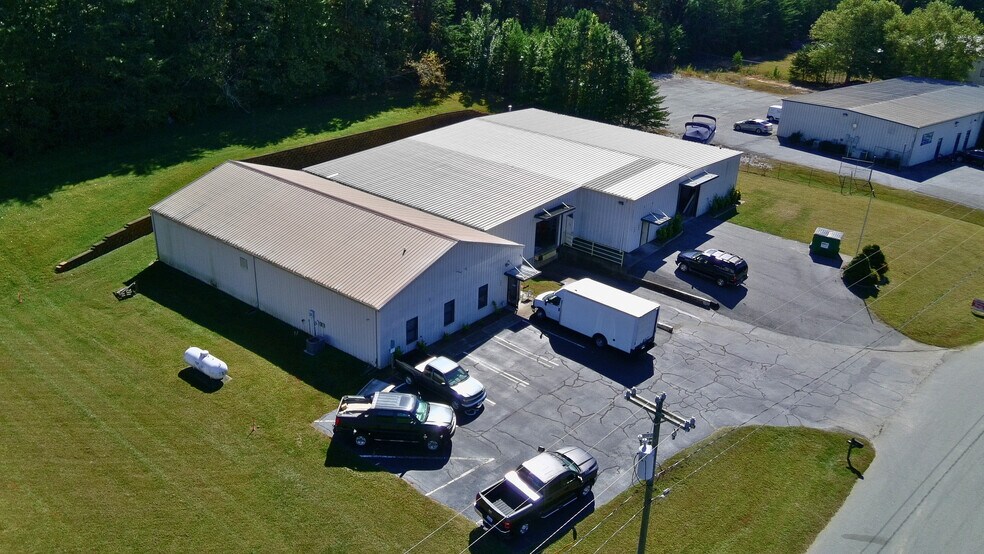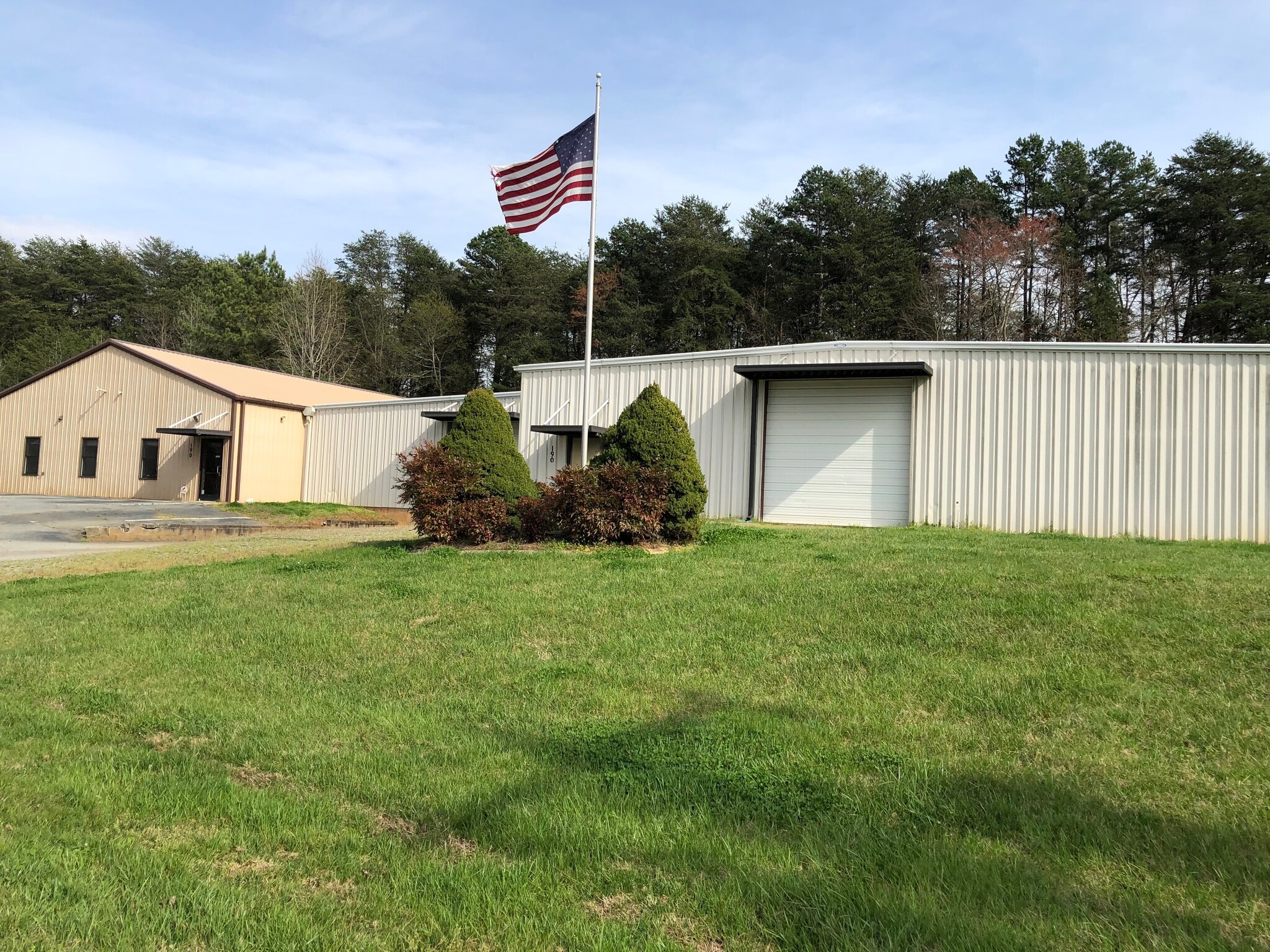Connectez-vous/S’inscrire
Votre e-mail a été envoyé.

190 Joshua Ct Industriel/Logistique 910 m² 100 % Loué À vendre Lincolnton, NC 28092 558 818 € (614,16 €/m²)



Certaines informations ont été traduites automatiquement.

INFORMATIONS PRINCIPALES SUR L'INVESTISSEMENT
- Industrial
- Dock Door
- Potential Flex Space Use
- Office and Warehouse Space
- Drive-in Door
RÉSUMÉ ANALYTIQUE
Prime Commercial Opportunity in Growing Lincoln County! This versatile commercial property offers the perfect setting to expand or launch your new venture! Located in a small, well-established industrial park, this unique building combines both office and warehouse space, ideal for a variety of business needs featuring both a loading dock door and a drive in door. Property has the potential to be used as flex space with the proper approvals. Situated just off Hwy 27 East near the Hwy 27/73 intersection, this property benefits from high visibility and traffic—over 16,000 vehicles pass daily. Conveniently located, you're only 20 minutes from Denver or Stanley and just 45 minutes from Charlotte. The building features: 8,368 sq. ft. of warehouse space and 1,426 sq. ft. of office space. Two private offices, an entry/reception area (which could serve as a third office), and a break room. Two restrooms: one in the office area and one in the warehouse. This is an exceptional opportunity to own a commercial property in one of the fastest-growing areas of Lincoln County. Don’t miss your chance to invest in a location with both immediate functionality and long-term potential! Currently lease until 10/31/2025 but will be delivered vacant.
Total square footage is 9,794. Warehouse square footage is 8,368. Office square footage is 1,426. Far left warehouse clear height is 11'. Middle warehouse clear height is 10'5", eaves are 9'7" and ceiling height is 12'4" Far right warehouse eaves are 13' and ceiling height is 14.5' Middle dock door is 10' tall. drive in door is 12' tall. Whse heat only. Roof maintenance 2016 replaced all screws.
Total square footage is 9,794. Warehouse square footage is 8,368. Office square footage is 1,426. Far left warehouse clear height is 11'. Middle warehouse clear height is 10'5", eaves are 9'7" and ceiling height is 12'4" Far right warehouse eaves are 13' and ceiling height is 14.5' Middle dock door is 10' tall. drive in door is 12' tall. Whse heat only. Roof maintenance 2016 replaced all screws.
INFORMATIONS SUR L’IMMEUBLE
1 of 1
TAXES FONCIÈRES
| Numéro de parcelle | 70461 | Évaluation des aménagements | 336 188 € |
| Évaluation du terrain | 31 632 € | Évaluation totale | 367 820 € |
TAXES FONCIÈRES
Numéro de parcelle
70461
Évaluation du terrain
31 632 €
Évaluation des aménagements
336 188 €
Évaluation totale
367 820 €
1 de 30
VIDÉOS
VISITE 3D
PHOTOS
STREET VIEW
RUE
CARTE
1 of 1
Présenté par

190 Joshua Ct
Vous êtes déjà membre ? Connectez-vous
Hum, une erreur s’est produite lors de l’envoi de votre message. Veuillez réessayer.
Merci ! Votre message a été envoyé.


