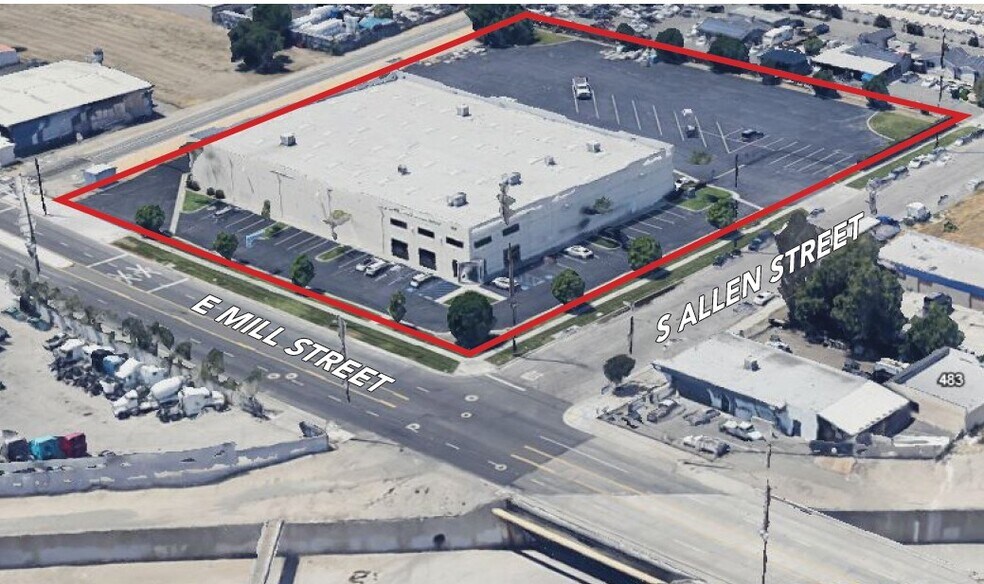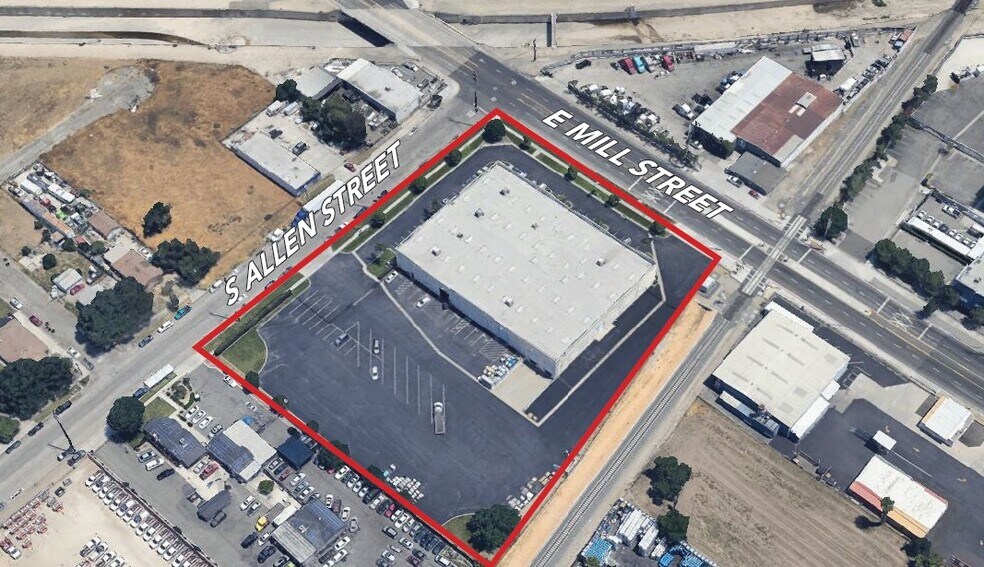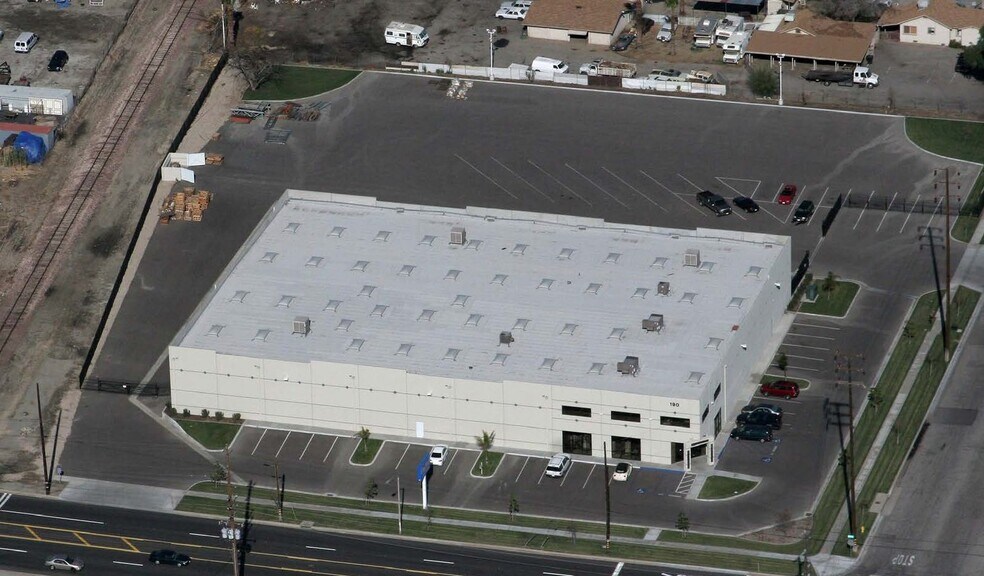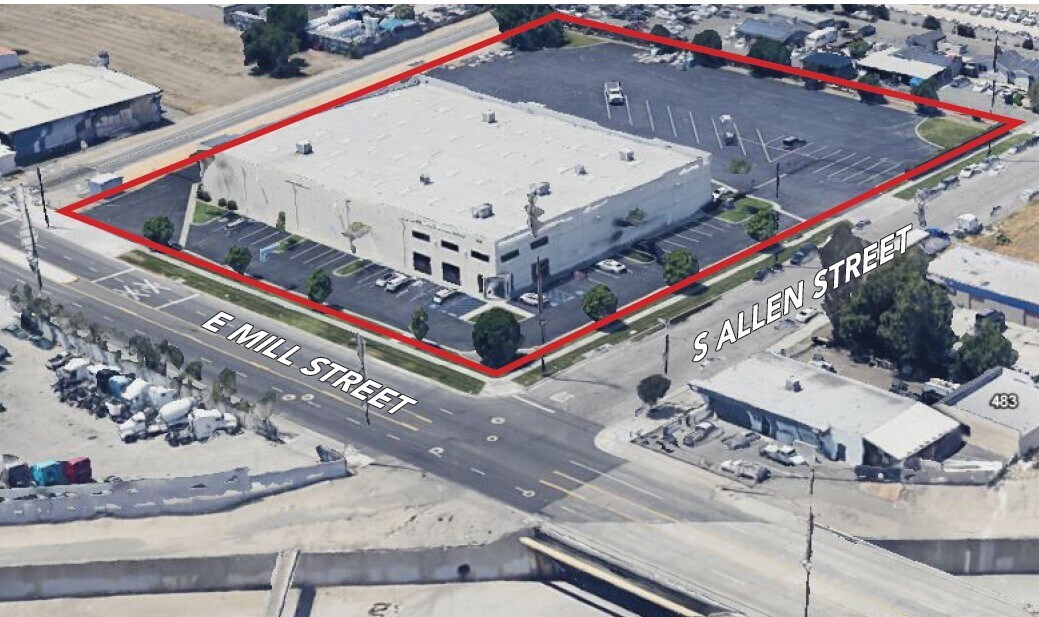Votre e-mail a été envoyé.
Certaines informations ont été traduites automatiquement.
INFORMATIONS PRINCIPALES
- Call to tour.
- Corner Lot with Easy Access
- Fully Paved & Secure Yard
- Great Freeway Access to 215 and 10 Freeways
CARACTÉRISTIQUES
TOUS LES ESPACE DISPONIBLES(1)
Afficher les loyers en
- ESPACE
- SURFACE
- DURÉE
- LOYER
- TYPE DE BIEN
- ÉTAT
- DISPONIBLE
For lease: a ±34,980 SF industrial building situated on ±3.27 acres at 190 E. Mill Street, San Bernardino, CA 92408. The property includes ±9,446 SF of office/showroom space and a ±9,446 SF sprinklered mezzanine with stair access on both sides and a forklift gate for loading. The warehouse area totals 25,534 SF with a minimum ceiling height of 26’. Loading is facilitated by three ground-level doors and two dock-high loading doors, along with a large, secured concrete yard. The property offers 68 surface parking spaces and is equipped with 800 amps, 277/480 volt, 3-phase power (verify). Built in 2005, the building sits on a corner lot with easy access, just two miles from the I-215 and I-10 freeway on/off ramps. Zoned CH (Commercial Heavy), the facility also includes five bathrooms, a lunchroom, janitor room, IT room, and is wired for cameras inside and out, making it a highly functional and secure location for a wide range of industrial uses.
- Le loyer ne comprend pas les services publics, les frais immobiliers ou les services de l’immeuble.
- 3 accès plain-pied
- Cour
- Comprend 878 m² d’espace de bureau dédié
- 2 quais de chargement
| Espace | Surface | Durée | Loyer | Type de bien | État | Disponible |
| 1er étage | 3 250 m² | Négociable | 138,31 € /m²/an 11,53 € /m²/mois 449 463 € /an 37 455 € /mois | Industriel/Logistique | Construction achevée | Maintenant |
1er étage
| Surface |
| 3 250 m² |
| Durée |
| Négociable |
| Loyer |
| 138,31 € /m²/an 11,53 € /m²/mois 449 463 € /an 37 455 € /mois |
| Type de bien |
| Industriel/Logistique |
| État |
| Construction achevée |
| Disponible |
| Maintenant |
1er étage
| Surface | 3 250 m² |
| Durée | Négociable |
| Loyer | 138,31 € /m²/an |
| Type de bien | Industriel/Logistique |
| État | Construction achevée |
| Disponible | Maintenant |
For lease: a ±34,980 SF industrial building situated on ±3.27 acres at 190 E. Mill Street, San Bernardino, CA 92408. The property includes ±9,446 SF of office/showroom space and a ±9,446 SF sprinklered mezzanine with stair access on both sides and a forklift gate for loading. The warehouse area totals 25,534 SF with a minimum ceiling height of 26’. Loading is facilitated by three ground-level doors and two dock-high loading doors, along with a large, secured concrete yard. The property offers 68 surface parking spaces and is equipped with 800 amps, 277/480 volt, 3-phase power (verify). Built in 2005, the building sits on a corner lot with easy access, just two miles from the I-215 and I-10 freeway on/off ramps. Zoned CH (Commercial Heavy), the facility also includes five bathrooms, a lunchroom, janitor room, IT room, and is wired for cameras inside and out, making it a highly functional and secure location for a wide range of industrial uses.
- Le loyer ne comprend pas les services publics, les frais immobiliers ou les services de l’immeuble.
- Comprend 878 m² d’espace de bureau dédié
- 3 accès plain-pied
- 2 quais de chargement
- Cour
APERÇU DU BIEN
For lease: a ±34,980 SF industrial building situated on ±3.27 acres at 190 E. Mill Street, San Bernardino, CA 92408. The property includes ±9,446 SF of office/showroom space and a ±9,446 SF sprinklered mezzanine with stair access on both sides and a forklift gate for loading. The warehouse area totals 25,534 SF with a minimum ceiling height of 26’. Loading is facilitated by three ground-level doors and two dock-high loading doors, along with a large, secured concrete yard. The property offers 68 surface parking spaces and is equipped with 800 amps, 277/480 volt, 3-phase power (verify). Built in 2005, the building sits on a corner lot with easy access, just two miles from the I-215 and I-10 freeway on/off ramps. Zoned CH (Commercial Heavy), the facility also includes five bathrooms, a lunchroom, janitor room, IT room, and is wired for cameras inside and out, making it a highly functional and secure location for a wide range of industrial uses.
FAITS SUR L’INSTALLATION ENTREPÔT
OCCUPANTS
- ÉTAGE
- NOM DE L’OCCUPANT
- SECTEUR D’ACTIVITÉ
- 1er
- Empire Tile & Marble Supply Inc
- Construction
Présenté par

190 E Mill St
Hum, une erreur s’est produite lors de l’envoi de votre message. Veuillez réessayer.
Merci ! Votre message a été envoyé.







