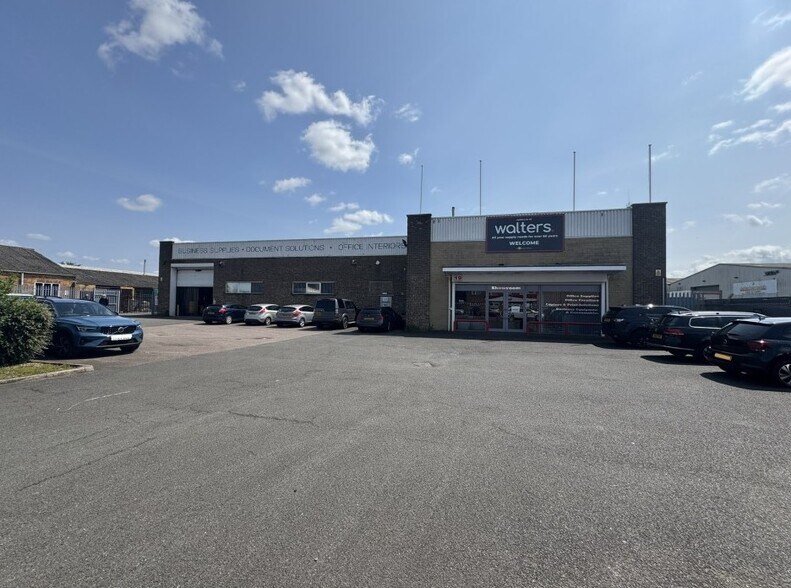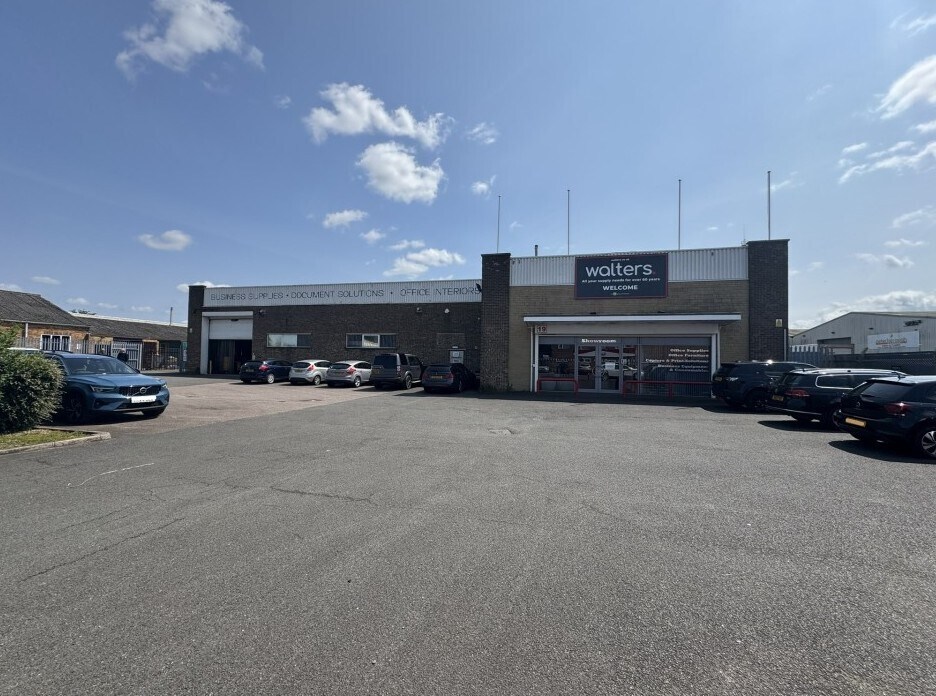Votre e-mail a été envoyé.
19 Royce Rd Industriel/Logistique | 1 338 m² | À louer | Peterborough PE1 5YB

Certaines informations ont été traduites automatiquement.
INFORMATIONS PRINCIPALES
- Comprises showroom, warehouse, and office space
- Three bays to the front
- Full-height loading door to front and cantilever loading door to rear
- Rear lower bay providing additional storage and ancillary accommodation
- Tarmac surfaced parking and loading area to the front
CARACTÉRISTIQUES
TOUS LES ESPACE DISPONIBLES(1)
Afficher les loyers en
- ESPACE
- SURFACE
- DURÉE
- LOYER
- TYPE DE BIEN
- ÉTAT
- DISPONIBLE
Les espaces 3 de cet immeuble doivent être loués ensemble, pour un total de 1 338 m² (Surface contiguë):
Detached Showroom and Warehouse building of concrete portal frame construction. Formed from four 'bays', bay 1 is fitted out as a showroom to include two storey offices to half which benefit from carpeting, suspended ciliengs and LED lighting. Bays 2 & 3 provide warehouse and storage space and incorporate a small mezzanine storage area. To the rear is a further lower level bay again providing storage and ancillay staff facilities. The unit benefits from three phase power, full height sectional loading door to the frontage, glazed showroom entrance, cantilever loading door to the rear and various pedestrian entrances. The property sits on a self contained site extending to approximately 1 acre, providing tarmac surfaced parking / loading area to the front and further large gravel and concrete surfaced parking area / storage yard to the rear. The property is available To Let of For Sale.
- Classe d’utilisation : B2
- Système de sécurité
- Entreposage sécurisé
- Bail professionnel
- Sodium lighting in warehouse
- Three-phase power supply
- Comprend 114 m² d’espace de bureau dédié
- Toilettes privées
- Vidéosurveillance
- Cour
- Détecteur de fumée
- Offices largely air-conditioned and carpeted
- Multiple pedestrian entry points
| Espace | Surface | Durée | Loyer | Type de bien | État | Disponible |
| RDC, 1er étage, Mezzanine | 1 338 m² | Négociable | 76,53 € /m²/an 6,38 € /m²/mois 102 421 € /an 8 535 € /mois | Industriel/Logistique | Construction partielle | Maintenant |
RDC, 1er étage, Mezzanine
Les espaces 3 de cet immeuble doivent être loués ensemble, pour un total de 1 338 m² (Surface contiguë):
| Surface |
|
RDC - 1 137 m²
1er étage - 114 m²
Mezzanine - 86 m²
|
| Durée |
| Négociable |
| Loyer |
| 76,53 € /m²/an 6,38 € /m²/mois 102 421 € /an 8 535 € /mois |
| Type de bien |
| Industriel/Logistique |
| État |
| Construction partielle |
| Disponible |
| Maintenant |
RDC, 1er étage, Mezzanine
| Surface |
RDC - 1 137 m²
1er étage - 114 m²
Mezzanine - 86 m²
|
| Durée | Négociable |
| Loyer | 76,53 € /m²/an |
| Type de bien | Industriel/Logistique |
| État | Construction partielle |
| Disponible | Maintenant |
Detached Showroom and Warehouse building of concrete portal frame construction. Formed from four 'bays', bay 1 is fitted out as a showroom to include two storey offices to half which benefit from carpeting, suspended ciliengs and LED lighting. Bays 2 & 3 provide warehouse and storage space and incorporate a small mezzanine storage area. To the rear is a further lower level bay again providing storage and ancillay staff facilities. The unit benefits from three phase power, full height sectional loading door to the frontage, glazed showroom entrance, cantilever loading door to the rear and various pedestrian entrances. The property sits on a self contained site extending to approximately 1 acre, providing tarmac surfaced parking / loading area to the front and further large gravel and concrete surfaced parking area / storage yard to the rear. The property is available To Let of For Sale.
- Classe d’utilisation : B2
- Toilettes privées
- Système de sécurité
- Vidéosurveillance
- Entreposage sécurisé
- Cour
- Bail professionnel
- Détecteur de fumée
- Sodium lighting in warehouse
- Offices largely air-conditioned and carpeted
- Three-phase power supply
- Multiple pedestrian entry points
- Comprend 114 m² d’espace de bureau dédié
APERÇU DU BIEN
The property comprises a showroom, warehouse and office building of concrete portal frame construction. The unit provides three ‘bays’ to the front of the site; 50% of bay 1 has been fitted out as two storey office space, with the remainder providing showroom and ancillary staff accommodation. Bays 2 & 3 provide warehouse space, within part of which the current occupier has installed a storage mezzanine. To the rear is a further lower bay, again providing storage and ancillary acommodation. The property is located on Royce Road, itself off Carr Road, within the Eastern Industrial Area of Peterborough. Eastern Industry is the city’s longest established light industrial, showroom, trade counter and warehouse location. There is easy access to the Peterborough Parkway systew via the Boongate junction, and thereafter tot the national road network via the A1(M), A47, A15 and A605.
FAITS SUR L’INSTALLATION INDUSTRIEL/LOGISTIQUE
Présenté par

19 Royce Rd
Hum, une erreur s’est produite lors de l’envoi de votre message. Veuillez réessayer.
Merci ! Votre message a été envoyé.



