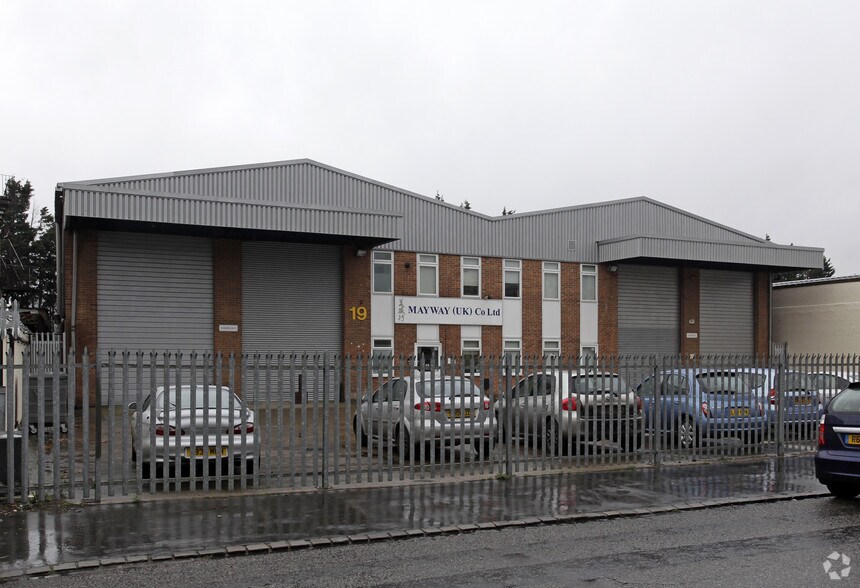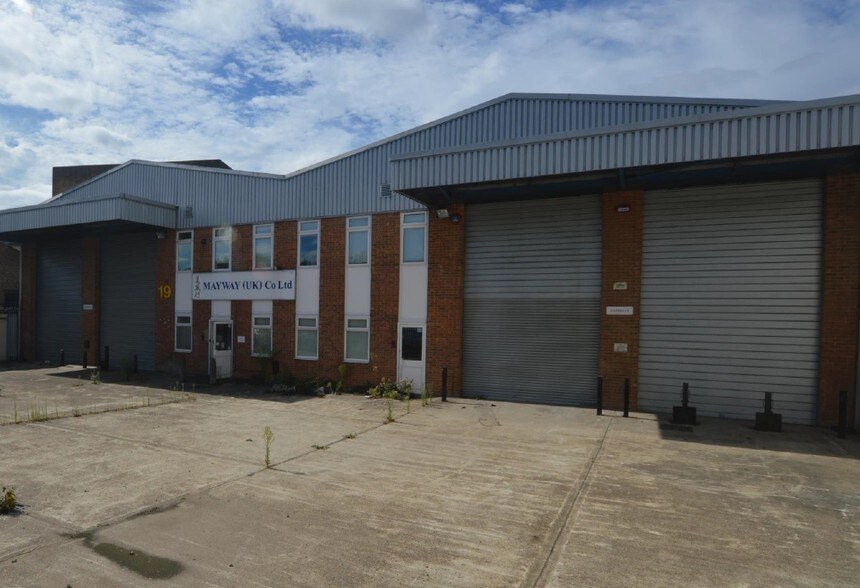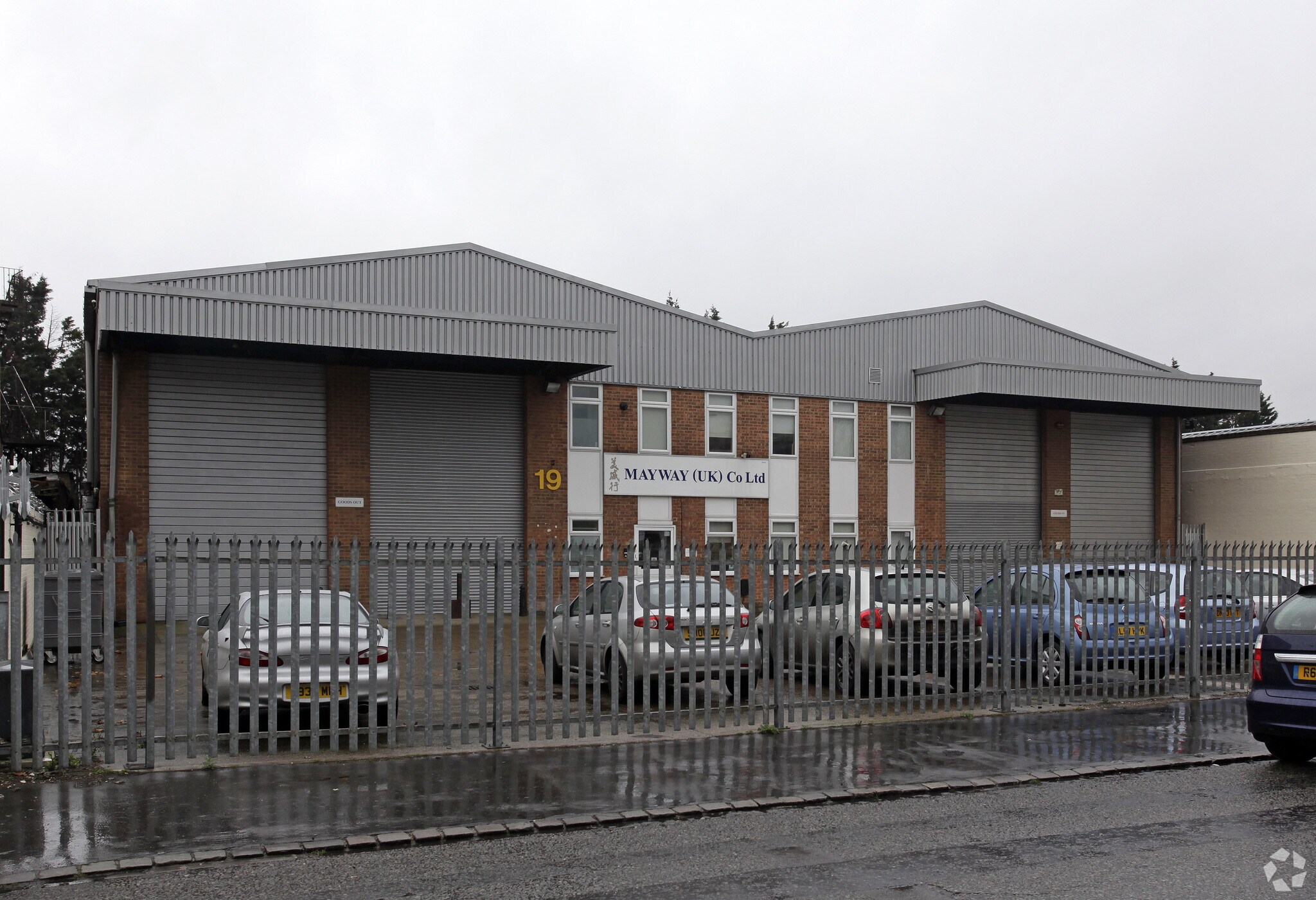Votre e-mail a été envoyé.

19 Progress Way Industriel/Logistique 1 285 m² À vendre Croydon CR0 4XD 3 986 331 € (3 103,02 €/m²)


Certaines informations ont été traduites automatiquement.

RÉSUMÉ ANALYTIQUE
INFORMATIONS SUR L’IMMEUBLE
| Prix | 3 986 331 € | Surface du lot | 0,06 ha |
| Prix par m² | 3 103,02 € | Surface utile brute | 1 285 m² |
| Type de vente | Investissement ou propriétaire occupant | Nb d’étages | 2 |
| Droit d’usage | Pleine propriété | Année de construction | 1970 |
| Type de bien | Industriel/Logistique | Occupation | Mono |
| Sous-type de bien | Entrepôt | Hauteur libre du plafond | 5,99 m (19’8”) |
| Classe d’immeuble | C | Nb d’accès plain-pied/portes niveau du sol | 4 |
| Prix | 3 986 331 € |
| Prix par m² | 3 103,02 € |
| Type de vente | Investissement ou propriétaire occupant |
| Droit d’usage | Pleine propriété |
| Type de bien | Industriel/Logistique |
| Sous-type de bien | Entrepôt |
| Classe d’immeuble | C |
| Surface du lot | 0,06 ha |
| Surface utile brute | 1 285 m² |
| Nb d’étages | 2 |
| Année de construction | 1970 |
| Occupation | Mono |
| Hauteur libre du plafond | 5,99 m (19’8”) |
| Nb d’accès plain-pied/portes niveau du sol | 4 |
CARACTÉRISTIQUES
- Terrain clôturé
- Système de sécurité
- Puits de lumière
- Classe de performance énergétique – D
- Stores automatiques
SERVICES PUBLICS
- Chauffage
DISPONIBILITÉ DE L’ESPACE
- ESPACE
- SURFACE
- TYPE DE BIEN
- ÉTAT
- DISPONIBLE
The building occupies a rectangular site having a frontage of approximately 102ft and an estimated depth of approximately 197ft. The building comprises a detached warehouse lying to the rear of the site with a concrete hardstanding to the front of full width and a depth of around 56ft. This concrete hardstanding and the building behind is secured by means of palisade security fencing and gates separating the site from the highway. The front of the building is brick faced and provides four grade level loading doors. The property is of steel portal frame construction in two bays, providing a clear height of approximately 20ft to underside of haunch and 25ft to apex. There are brick walls to approximately 8ft with fireproof sheeting above. The roof consists of interlocking corrugated cement asbestos sheets and is lined internally. The offices are arranged over ground and first floors. They are double glazed and have central heating. WCs are also provided at each level.
The building occupies a rectangular site having a frontage of approximately 102ft and an estimated depth of approximately 197ft. The building comprises a detached warehouse lying to the rear of the site with a concrete hardstanding to the front of full width and a depth of around 56ft. This concrete hardstanding and the building behind is secured by means of palisade security fencing and gates separating the site from the highway. The front of the building is brick faced and provides four grade level loading doors. The property is of steel portal frame construction in two bays, providing a clear height of approximately 20ft to underside of haunch and 25ft to apex. There are brick walls to approximately 8ft with fireproof sheeting above. The roof consists of interlocking corrugated cement asbestos sheets and is lined internally. The offices are arranged over ground and first floors. They are double glazed and have central heating. WCs are also provided at each level.
| Espace | Surface | Type de bien | État | Disponible |
| RDC | 1 226 m² | Industriel/Logistique | Construction achevée | Maintenant |
| 1er étage | 59 m² | Industriel/Logistique | Construction achevée | Maintenant |
RDC
| Surface |
| 1 226 m² |
| Type de bien |
| Industriel/Logistique |
| État |
| Construction achevée |
| Disponible |
| Maintenant |
1er étage
| Surface |
| 59 m² |
| Type de bien |
| Industriel/Logistique |
| État |
| Construction achevée |
| Disponible |
| Maintenant |
RDC
| Surface | 1 226 m² |
| Type de bien | Industriel/Logistique |
| État | Construction achevée |
| Disponible | Maintenant |
The building occupies a rectangular site having a frontage of approximately 102ft and an estimated depth of approximately 197ft. The building comprises a detached warehouse lying to the rear of the site with a concrete hardstanding to the front of full width and a depth of around 56ft. This concrete hardstanding and the building behind is secured by means of palisade security fencing and gates separating the site from the highway. The front of the building is brick faced and provides four grade level loading doors. The property is of steel portal frame construction in two bays, providing a clear height of approximately 20ft to underside of haunch and 25ft to apex. There are brick walls to approximately 8ft with fireproof sheeting above. The roof consists of interlocking corrugated cement asbestos sheets and is lined internally. The offices are arranged over ground and first floors. They are double glazed and have central heating. WCs are also provided at each level.
1er étage
| Surface | 59 m² |
| Type de bien | Industriel/Logistique |
| État | Construction achevée |
| Disponible | Maintenant |
The building occupies a rectangular site having a frontage of approximately 102ft and an estimated depth of approximately 197ft. The building comprises a detached warehouse lying to the rear of the site with a concrete hardstanding to the front of full width and a depth of around 56ft. This concrete hardstanding and the building behind is secured by means of palisade security fencing and gates separating the site from the highway. The front of the building is brick faced and provides four grade level loading doors. The property is of steel portal frame construction in two bays, providing a clear height of approximately 20ft to underside of haunch and 25ft to apex. There are brick walls to approximately 8ft with fireproof sheeting above. The roof consists of interlocking corrugated cement asbestos sheets and is lined internally. The offices are arranged over ground and first floors. They are double glazed and have central heating. WCs are also provided at each level.
Présenté par

19 Progress Way
Hum, une erreur s’est produite lors de l’envoi de votre message. Veuillez réessayer.
Merci ! Votre message a été envoyé.



