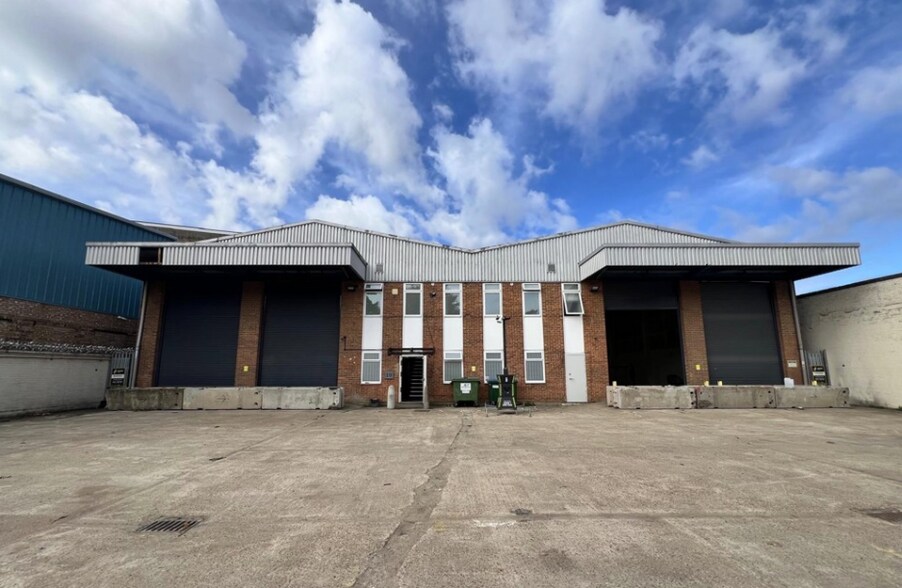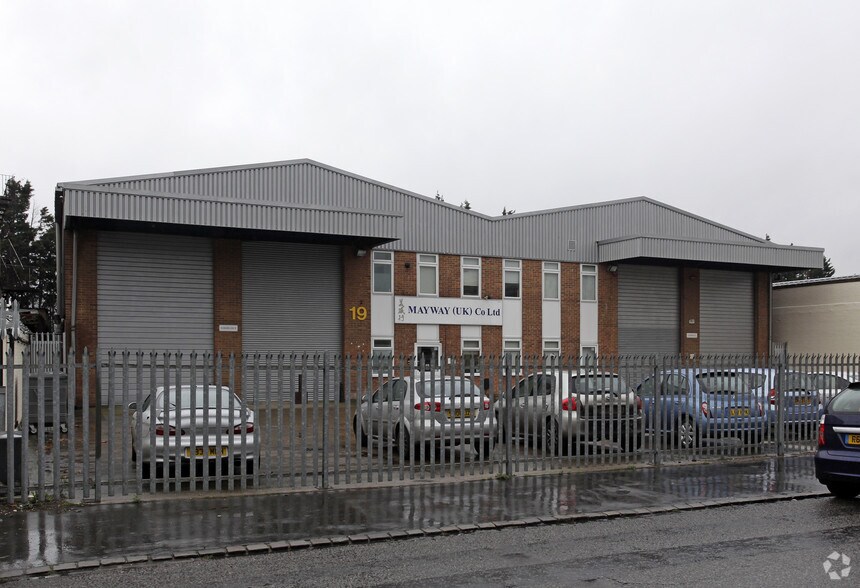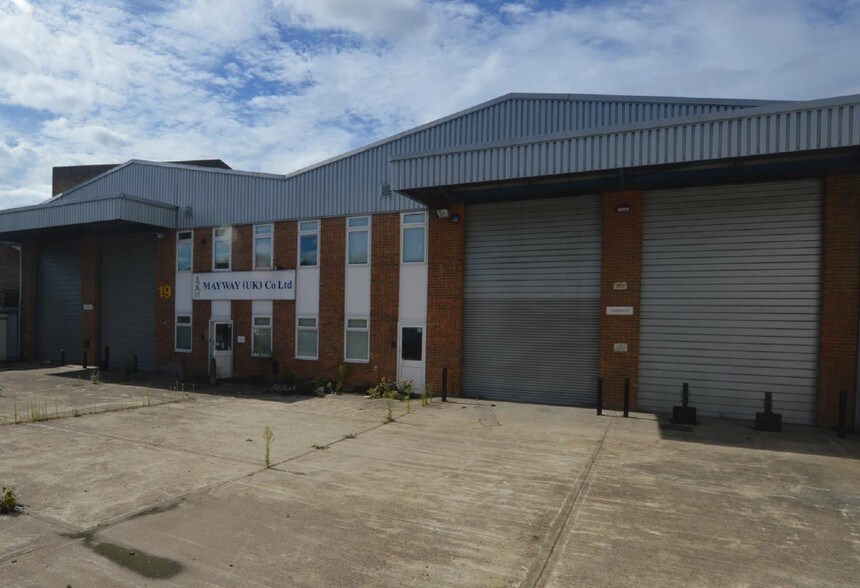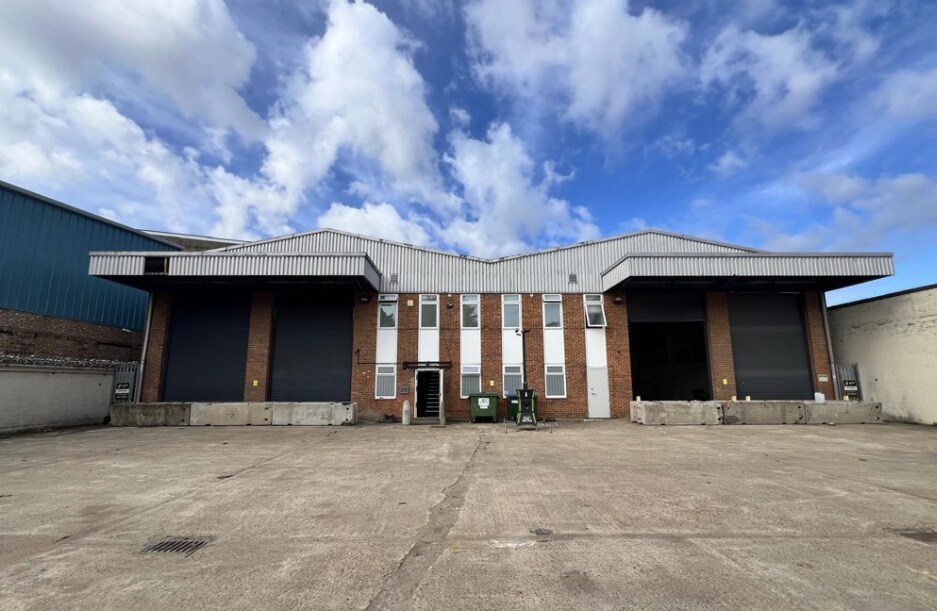Votre e-mail a été envoyé.


19 Progress Way Industriel/Logistique | 59–1 285 m² | À louer | Croydon CR0 4XD



Certaines informations ont été traduites automatiquement.


INFORMATIONS PRINCIPALES
- The property is located on the western side of Progress Way
- Many national retailers are located on Purley Way including Sainsbury’s, Decathlon and TK Maxx
- The property is of steel portal frame construction in two bays
CARACTÉRISTIQUES
TOUS LES ESPACES DISPONIBLES(2)
Afficher les loyers en
- ESPACE
- SURFACE
- DURÉE
- LOYER
- TYPE DE BIEN
- ÉTAT
- DISPONIBLE
The building occupies a rectangular site having a frontage of approximately 102ft and an estimated depth of approximately 197ft. The building comprises a detached warehouse lying to the rear of the site with a concrete hardstanding to the front of full width and a depth of around 56ft. This concrete hardstanding and the building behind is secured by means of palisade security fencing and gates separating the site from the highway. The front of the building is brick faced and provides four grade level loading doors. The property is of steel portal frame construction in two bays, providing a clear height of approximately 20ft to underside of haunch and 25ft to apex. There are brick walls to approximately 8ft with fireproof sheeting above. The roof consists of interlocking corrugated cement asbestos sheets and is lined internally. The offices are arranged over ground and first floors. They are double glazed and have central heating. WCs are also provided at each level.
- Classe d’utilisation : B2
- Toilettes incluses dans le bail
- Concrete hardstanding to the front
- Peut être associé à un ou plusieurs espaces supplémentaires pour obtenir jusqu’à 1 285 m² d’espace adjacent.
- Strong road links into central London
- Clear height of approximately 20ft
The building occupies a rectangular site having a frontage of approximately 102ft and an estimated depth of approximately 197ft. The building comprises a detached warehouse lying to the rear of the site with a concrete hardstanding to the front of full width and a depth of around 56ft. This concrete hardstanding and the building behind is secured by means of palisade security fencing and gates separating the site from the highway. The front of the building is brick faced and provides four grade level loading doors. The property is of steel portal frame construction in two bays, providing a clear height of approximately 20ft to underside of haunch and 25ft to apex. There are brick walls to approximately 8ft with fireproof sheeting above. The roof consists of interlocking corrugated cement asbestos sheets and is lined internally. The offices are arranged over ground and first floors. They are double glazed and have central heating. WCs are also provided at each level.
- Classe d’utilisation : B2
- Peut être associé à un ou plusieurs espaces supplémentaires pour obtenir jusqu’à 1 285 m² d’espace adjacent.
- Strong road links into central London
- Clear height of approximately 20ft
- Comprend 59 m² d’espace de bureau dédié
- Toilettes incluses dans le bail
- Concrete hardstanding to the front
| Espace | Surface | Durée | Loyer | Type de bien | État | Disponible |
| RDC | 1 226 m² | Négociable | 199,23 € /m²/an 16,60 € /m²/mois 244 245 € /an 20 354 € /mois | Industriel/Logistique | Construction achevée | Maintenant |
| 1er étage | 59 m² | Négociable | 199,23 € /m²/an 16,60 € /m²/mois 11 698 € /an 974,81 € /mois | Industriel/Logistique | Construction achevée | Maintenant |
RDC
| Surface |
| 1 226 m² |
| Durée |
| Négociable |
| Loyer |
| 199,23 € /m²/an 16,60 € /m²/mois 244 245 € /an 20 354 € /mois |
| Type de bien |
| Industriel/Logistique |
| État |
| Construction achevée |
| Disponible |
| Maintenant |
1er étage
| Surface |
| 59 m² |
| Durée |
| Négociable |
| Loyer |
| 199,23 € /m²/an 16,60 € /m²/mois 11 698 € /an 974,81 € /mois |
| Type de bien |
| Industriel/Logistique |
| État |
| Construction achevée |
| Disponible |
| Maintenant |
RDC
| Surface | 1 226 m² |
| Durée | Négociable |
| Loyer | 199,23 € /m²/an |
| Type de bien | Industriel/Logistique |
| État | Construction achevée |
| Disponible | Maintenant |
The building occupies a rectangular site having a frontage of approximately 102ft and an estimated depth of approximately 197ft. The building comprises a detached warehouse lying to the rear of the site with a concrete hardstanding to the front of full width and a depth of around 56ft. This concrete hardstanding and the building behind is secured by means of palisade security fencing and gates separating the site from the highway. The front of the building is brick faced and provides four grade level loading doors. The property is of steel portal frame construction in two bays, providing a clear height of approximately 20ft to underside of haunch and 25ft to apex. There are brick walls to approximately 8ft with fireproof sheeting above. The roof consists of interlocking corrugated cement asbestos sheets and is lined internally. The offices are arranged over ground and first floors. They are double glazed and have central heating. WCs are also provided at each level.
- Classe d’utilisation : B2
- Peut être associé à un ou plusieurs espaces supplémentaires pour obtenir jusqu’à 1 285 m² d’espace adjacent.
- Toilettes incluses dans le bail
- Strong road links into central London
- Concrete hardstanding to the front
- Clear height of approximately 20ft
1er étage
| Surface | 59 m² |
| Durée | Négociable |
| Loyer | 199,23 € /m²/an |
| Type de bien | Industriel/Logistique |
| État | Construction achevée |
| Disponible | Maintenant |
The building occupies a rectangular site having a frontage of approximately 102ft and an estimated depth of approximately 197ft. The building comprises a detached warehouse lying to the rear of the site with a concrete hardstanding to the front of full width and a depth of around 56ft. This concrete hardstanding and the building behind is secured by means of palisade security fencing and gates separating the site from the highway. The front of the building is brick faced and provides four grade level loading doors. The property is of steel portal frame construction in two bays, providing a clear height of approximately 20ft to underside of haunch and 25ft to apex. There are brick walls to approximately 8ft with fireproof sheeting above. The roof consists of interlocking corrugated cement asbestos sheets and is lined internally. The offices are arranged over ground and first floors. They are double glazed and have central heating. WCs are also provided at each level.
- Classe d’utilisation : B2
- Comprend 59 m² d’espace de bureau dédié
- Peut être associé à un ou plusieurs espaces supplémentaires pour obtenir jusqu’à 1 285 m² d’espace adjacent.
- Toilettes incluses dans le bail
- Strong road links into central London
- Concrete hardstanding to the front
- Clear height of approximately 20ft
APERÇU DU BIEN
The property comprises an industrial building which is arranged over two floors. The property is located on the western side of Progress Way between its junctions with Commerce Way to the south and Beddington Farm Road to the north and lying a short distance to the west of Purley Way (A23 Trunk Road). Many national retailers are located on Purley Way including Sainsbury’s, Decathlon and TK Maxx.
FAITS SUR L’INSTALLATION ENTREPÔT
Présenté par
Société non fournie
19 Progress Way
Hum, une erreur s’est produite lors de l’envoi de votre message. Veuillez réessayer.
Merci ! Votre message a été envoyé.





