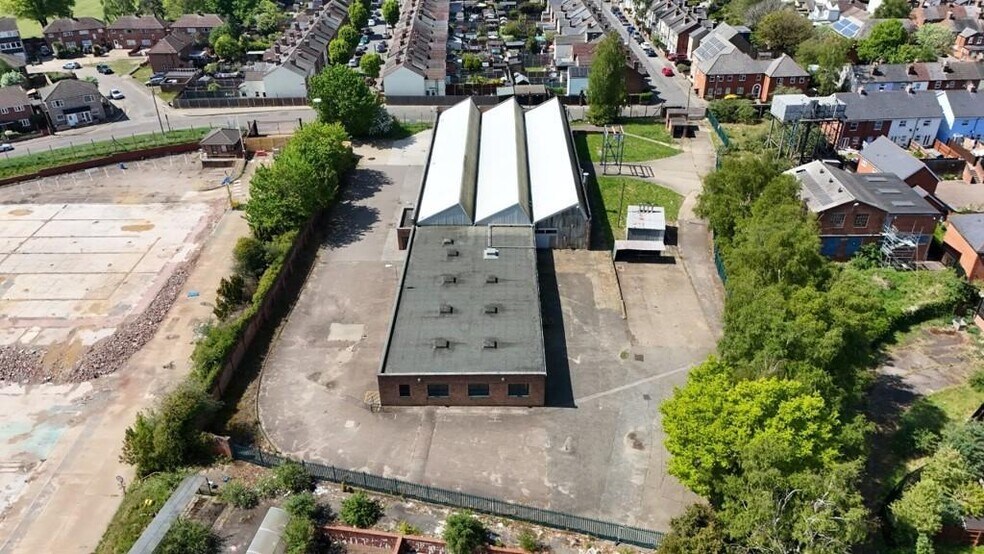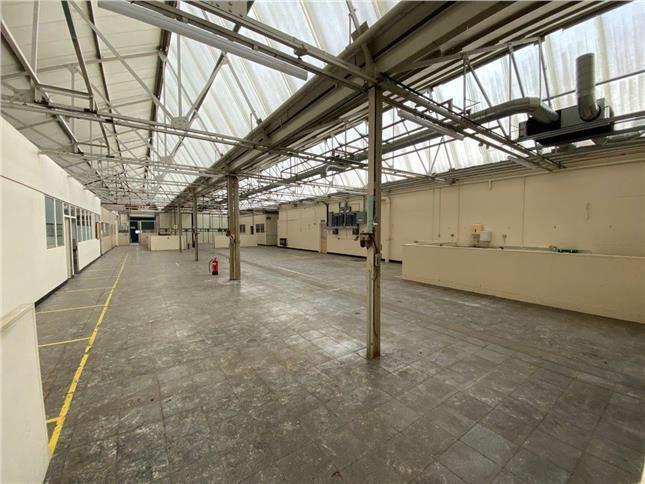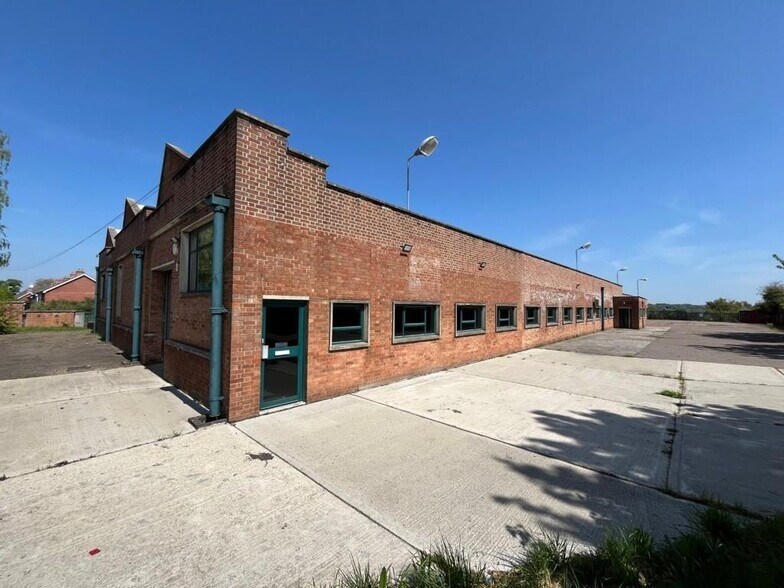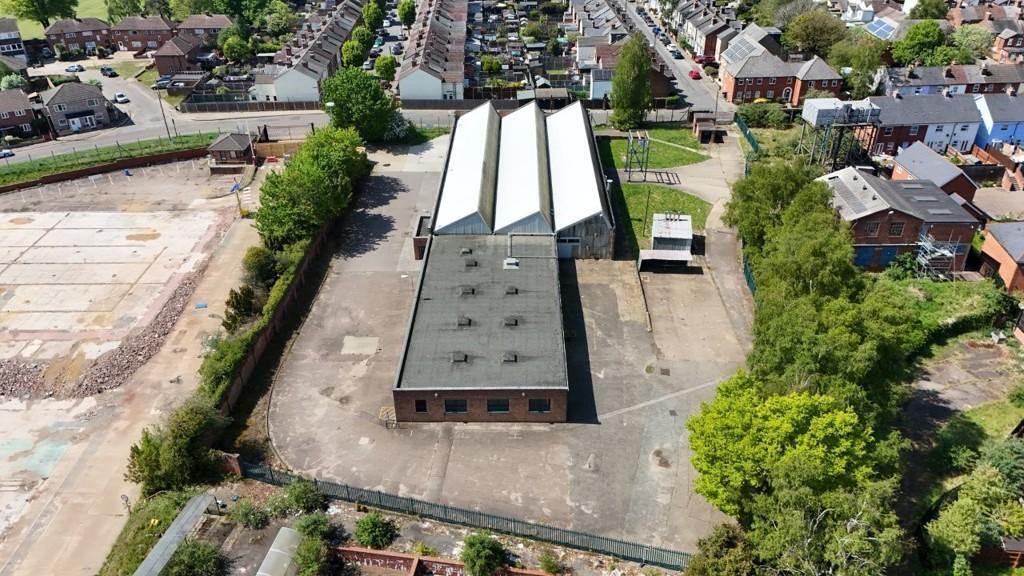
Cette fonctionnalité n’est pas disponible pour le moment.
Nous sommes désolés, mais la fonctionnalité à laquelle vous essayez d’accéder n’est pas disponible actuellement. Nous sommes au courant du problème et notre équipe travaille activement pour le résoudre.
Veuillez vérifier de nouveau dans quelques minutes. Veuillez nous excuser pour ce désagrément.
– L’équipe LoopNet
Votre e-mail a été envoyé.
19 Peache Rd Industriel/Logistique | 1 420 m² | À louer | Colchester CO1 2FR



Certaines informations ont été traduites automatiquement.
INFORMATIONS PRINCIPALES
- Detached Industrial / Business Premises On A Substantial Fenced & Gated Site
- Offices & W/C Facilities
- Easy City Centre Access & Close To A12/A120
- Approx. 1.3 Acre Self Contained Site
- Ample On Site Car Parking Spaces
TOUS LES ESPACE DISPONIBLES(1)
Afficher les loyers en
- ESPACE
- SURFACE
- DURÉE
- LOYER
- TYPE DE BIEN
- ÉTAT
- DISPONIBLE
Terms The premises are available To Let on a new lease, flexible terms to be agreed, at a rent of £85,000 per annum plus VAT. Alternatively consideration will be given to a freehold sale, price available upon application. Buildings Insurance The buildings insurance is to be arranged by the landlord with the cost to be recovered from the tenant. The approx. cost for the current year is £5,000.
- Classe d’utilisation : B2
- Entreposage sécurisé
- Available Flexible Lease Terms or To Purchase
- New lease available
- Comprend 495 m² d’espace de bureau dédié
- Classe de performance énergétique – C
- Warehouse / Storage Areas With Loading Doors
| Espace | Surface | Durée | Loyer | Type de bien | État | Disponible |
| RDC | 1 420 m² | Négociable | 69,95 € /m²/an 5,83 € /m²/mois 99 303 € /an 8 275 € /mois | Industriel/Logistique | Construction partielle | 30 jours |
RDC
| Surface |
| 1 420 m² |
| Durée |
| Négociable |
| Loyer |
| 69,95 € /m²/an 5,83 € /m²/mois 99 303 € /an 8 275 € /mois |
| Type de bien |
| Industriel/Logistique |
| État |
| Construction partielle |
| Disponible |
| 30 jours |
RDC
| Surface | 1 420 m² |
| Durée | Négociable |
| Loyer | 69,95 € /m²/an |
| Type de bien | Industriel/Logistique |
| État | Construction partielle |
| Disponible | 30 jours |
Terms The premises are available To Let on a new lease, flexible terms to be agreed, at a rent of £85,000 per annum plus VAT. Alternatively consideration will be given to a freehold sale, price available upon application. Buildings Insurance The buildings insurance is to be arranged by the landlord with the cost to be recovered from the tenant. The approx. cost for the current year is £5,000.
- Classe d’utilisation : B2
- Comprend 495 m² d’espace de bureau dédié
- Entreposage sécurisé
- Classe de performance énergétique – C
- Available Flexible Lease Terms or To Purchase
- Warehouse / Storage Areas With Loading Doors
- New lease available
APERÇU DU BIEN
A substantial self contained, fenced & gated (two access points), site totalling approx. 1.3 acres with a concrete / tarmacadum surface providing excellent on site car parking and loading / unloading areas. The premises consist of a detached building of steel frame construction with brick elevations and an insulated roof incorporating transparent roof lights (new roof installed 2016). The premises also feature aluminum double glazed windows (installed 2016). The warehouse has an eaves height of approx. 3.3m and a pitch height of approx. 6.4m. There are two electrically operated loading doors providing access to the warehouse. A large office / workshop area is provided with a suspended ceiling (height approx. 2.7m). The site benefits from a mains gas supply, three phase electricity supply and mains water supply.
FAITS SUR L’INSTALLATION ENTREPÔT
OCCUPANTS
- ÉTAGE
- NOM DE L’OCCUPANT
- RDC
- Pro Gym Solutions
Présenté par

19 Peache Rd
Hum, une erreur s’est produite lors de l’envoi de votre message. Veuillez réessayer.
Merci ! Votre message a été envoyé.





