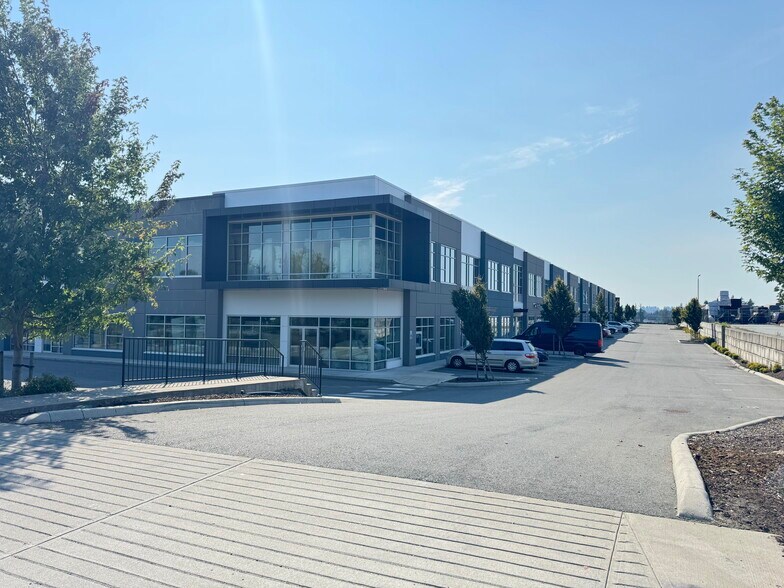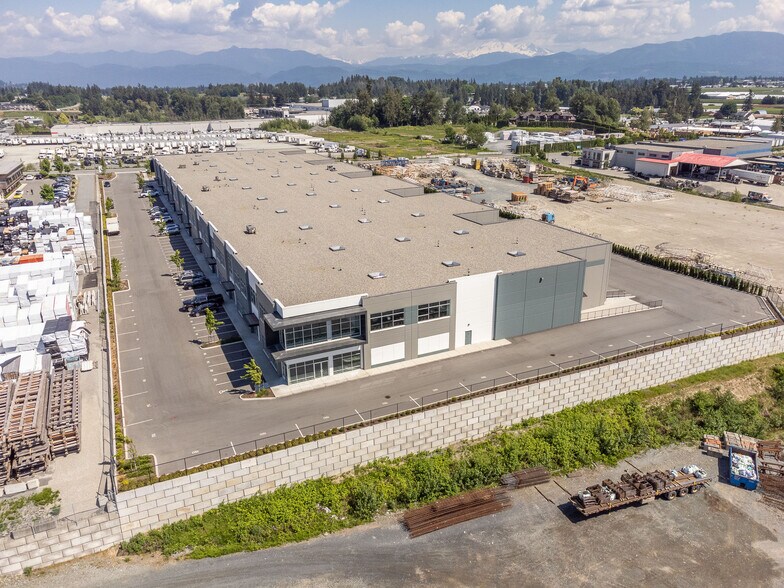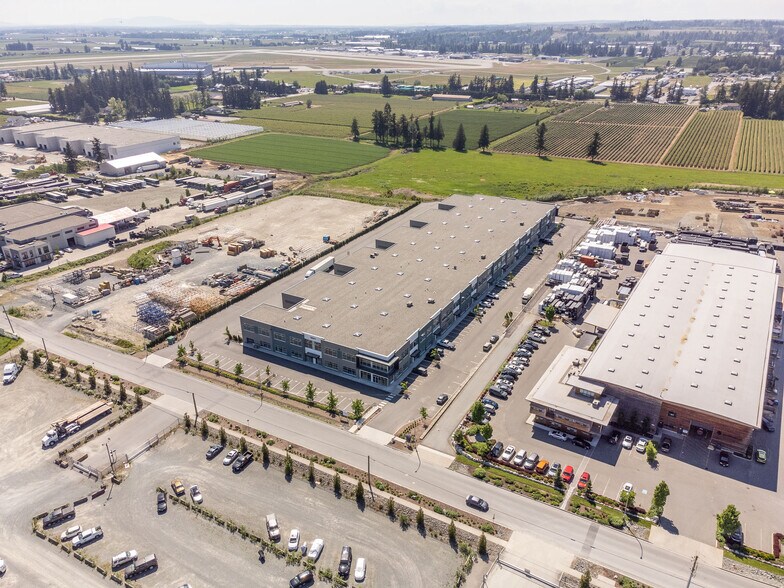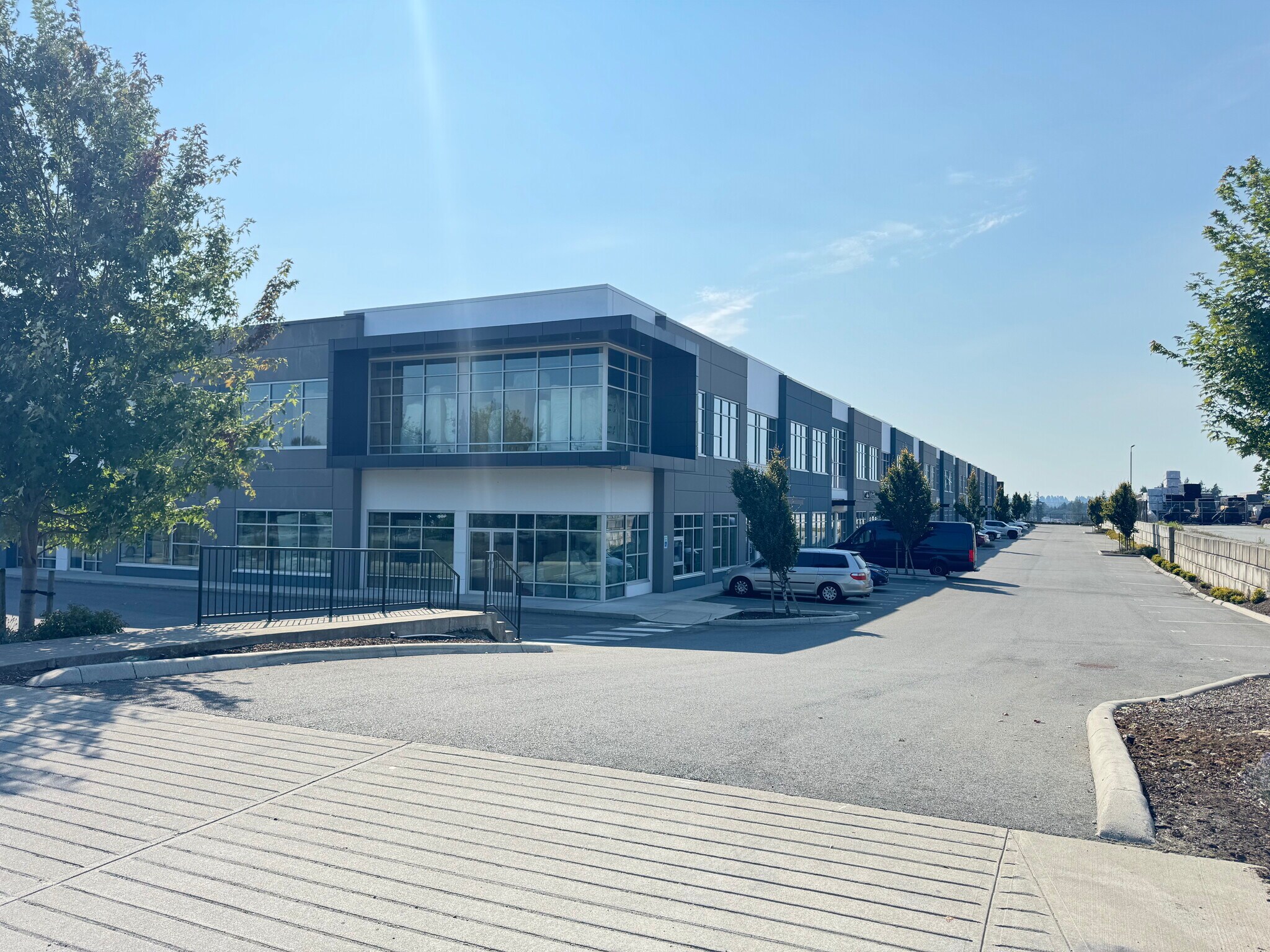Votre e-mail a été envoyé.
Certaines informations ont été traduites automatiquement.
CARACTÉRISTIQUES
TOUS LES ESPACE DISPONIBLES(1)
Afficher les loyers en
- ESPACE
- SURFACE
- DURÉE
- LOYER
- TYPE DE BIEN
- ÉTAT
- DISPONIBLE
Strategically situated on a prominent corner parcel within Abbotsford's core industrial district, this exceptional 10,523 sq. ft. warehouse facility offers superior brand exposure and unparalleled logistical access. Its immediate proximity to the Highway #1 interchange at Clearbrook Road provides direct connectivity to key regional arteries, facilitating efficient distribution across the Lower Mainland and beyond. The strategic advantages are quantifiable: five minutes to Abbotsford International Airport (YXX), fifteen minutes to the Sumas (U.S.) border crossing, and sixty minutes to Vancouver International Airport (YVR). This warehouse presents a rare opportunity to occupy a modern, purpose-built space engineered for operational excellence. The specification includes a clear-height ceiling, versatile dock and grade-level loading, and a functional mezzanine. More than merely a warehouse, this facility offers a critical competitive advantage, positioning discerning enterprises for sustained growth and long-term success. Features: Insulated concrete tilt-up warehouse construction Enclosed second-floor shell mezzanine 26-foot clear warehouse ceiling height One 14’(h) x 12’(w) grade-level loading door One 10’(h) x 8’6”(w) recessed dock door with levelers, seals, and bumpers Electrical service: 200 Amp, 600 volt, 3-phase 500 lbs per square foot warehouse live load capacity ESFR (Early Suppression, Fast Response) warehouse sprinkler system Energy-efficient LED lighting throughout 12 designated parking spots Fully finished, accessible ground-floor washroom Professionally managed and landscaped premises
- Espace en excellent état
- Lumière naturelle
- 1 quai de chargement
| Espace | Surface | Durée | Loyer | Type de bien | État | Disponible |
| 1er étage – 145 | 978 m² | Négociable | 112,57 € /m²/an 9,38 € /m²/mois 110 048 € /an 9 171 € /mois | Industriel/Logistique | - | Maintenant |
1er étage – 145
| Surface |
| 978 m² |
| Durée |
| Négociable |
| Loyer |
| 112,57 € /m²/an 9,38 € /m²/mois 110 048 € /an 9 171 € /mois |
| Type de bien |
| Industriel/Logistique |
| État |
| - |
| Disponible |
| Maintenant |
1er étage – 145
| Surface | 978 m² |
| Durée | Négociable |
| Loyer | 112,57 € /m²/an |
| Type de bien | Industriel/Logistique |
| État | - |
| Disponible | Maintenant |
Strategically situated on a prominent corner parcel within Abbotsford's core industrial district, this exceptional 10,523 sq. ft. warehouse facility offers superior brand exposure and unparalleled logistical access. Its immediate proximity to the Highway #1 interchange at Clearbrook Road provides direct connectivity to key regional arteries, facilitating efficient distribution across the Lower Mainland and beyond. The strategic advantages are quantifiable: five minutes to Abbotsford International Airport (YXX), fifteen minutes to the Sumas (U.S.) border crossing, and sixty minutes to Vancouver International Airport (YVR). This warehouse presents a rare opportunity to occupy a modern, purpose-built space engineered for operational excellence. The specification includes a clear-height ceiling, versatile dock and grade-level loading, and a functional mezzanine. More than merely a warehouse, this facility offers a critical competitive advantage, positioning discerning enterprises for sustained growth and long-term success. Features: Insulated concrete tilt-up warehouse construction Enclosed second-floor shell mezzanine 26-foot clear warehouse ceiling height One 14’(h) x 12’(w) grade-level loading door One 10’(h) x 8’6”(w) recessed dock door with levelers, seals, and bumpers Electrical service: 200 Amp, 600 volt, 3-phase 500 lbs per square foot warehouse live load capacity ESFR (Early Suppression, Fast Response) warehouse sprinkler system Energy-efficient LED lighting throughout 12 designated parking spots Fully finished, accessible ground-floor washroom Professionally managed and landscaped premises
- Espace en excellent état
- 1 quai de chargement
- Lumière naturelle
FAITS SUR L’INSTALLATION ENTREPÔT
OCCUPANTS
- ÉTAGE
- NOM DE L’OCCUPANT
- SECTEUR D’ACTIVITÉ
- 1er
- Fable
- Enseigne
- Multi
- North West Rubber
- Manufacture
- Multi
- Pacific Pressed Fittings
- Manufacture
- Multi
- The Master Group
- Grossiste
Présenté par

1891 Foy St
Hum, une erreur s’est produite lors de l’envoi de votre message. Veuillez réessayer.
Merci ! Votre message a été envoyé.





