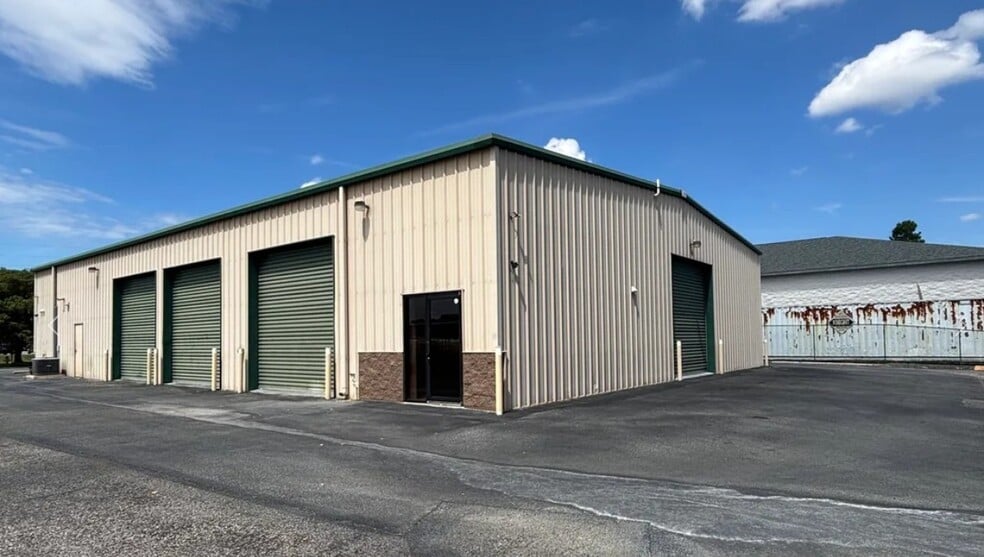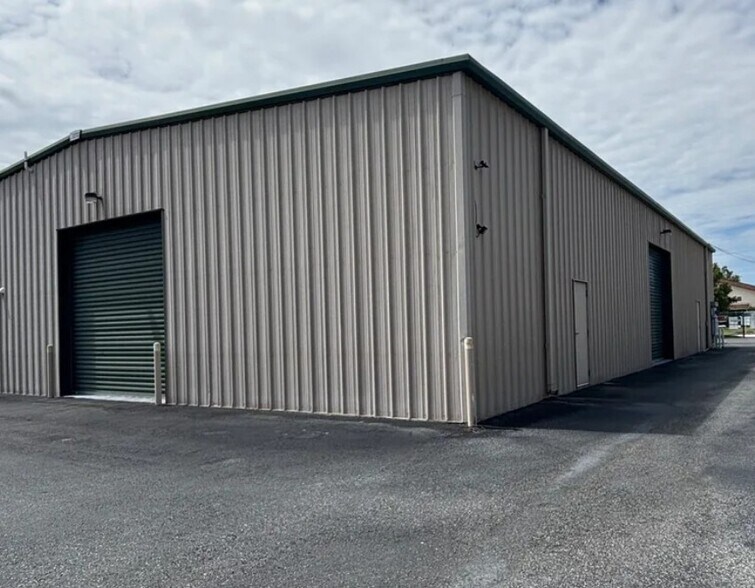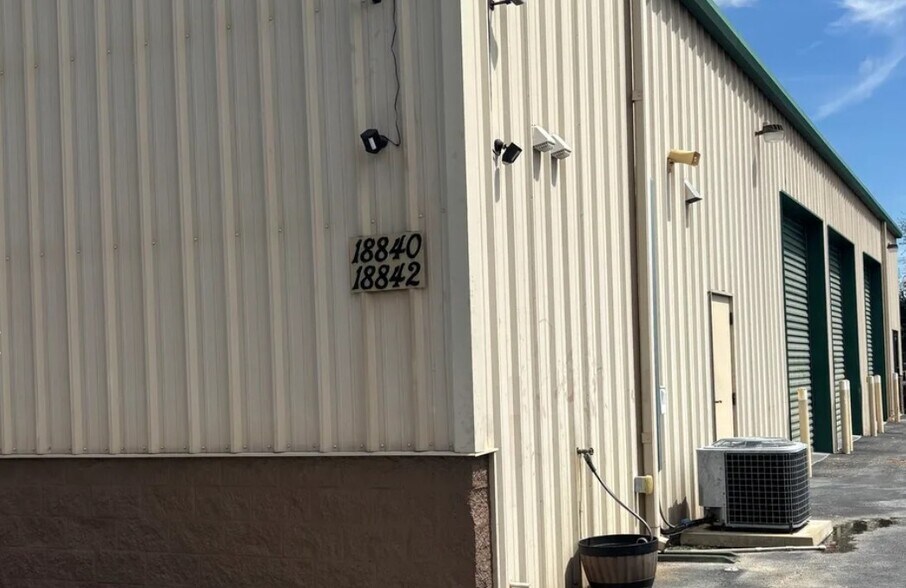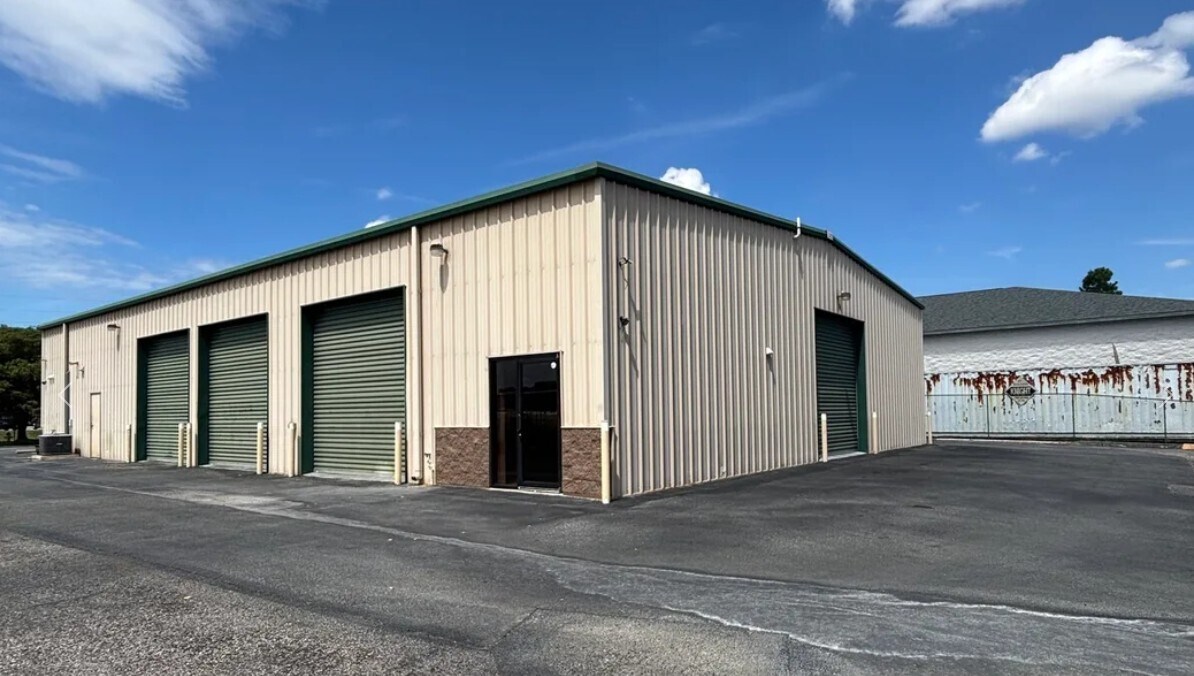
Cette fonctionnalité n’est pas disponible pour le moment.
Nous sommes désolés, mais la fonctionnalité à laquelle vous essayez d’accéder n’est pas disponible actuellement. Nous sommes au courant du problème et notre équipe travaille activement pour le résoudre.
Veuillez vérifier de nouveau dans quelques minutes. Veuillez nous excuser pour ce désagrément.
– L’équipe LoopNet
Votre e-mail a été envoyé.
Certaines informations ont été traduites automatiquement.
INFORMATIONS PRINCIPALES
- Fully insulated metal construction with clear span layout
- Convenient access to County Line Road and US Hwy 19
- Fenced Perimeter
- Four grade-level doors measuring 14’ x 14’ for efficient access
- Office space in both units with A/C and storage options
- 1 Unit 3,600± SF and 1 Unit 1,800± SF - Can Be Combined
CARACTÉRISTIQUES
TOUS LES ESPACES DISPONIBLES(2)
Afficher les loyers en
- ESPACE
- SURFACE
- DURÉE
- LOYER
- TYPE DE BIEN
- ÉTAT
- DISPONIBLE
The rear unit provides 170± square feet of office with window unit A/C, 1,630± square feet of clean warehouse. Both units provide 16-18ft of clear ceiling height and have two grade level doors each unit, which measures 14'h x 14'w. Both units can be combined for a total of 5,400± SF. The .51-acre MOL site is zoned C-3 Commercial/Light Manufacturing and is accessible from County Line Road. Real Estate Taxes, Building Insurance, Limited Maintenance are included in the rent rate.
- Il est possible que le loyer annoncé ne comprenne pas certains services publics, services d’immeuble et frais immobiliers.
- Combination of office and warehouse space
- Comprend 16 m² d’espace de bureau dédié
The 3,600± SF front unit provides 840± of office and 2,760± SF of warehouse (Additional storage space above the office). Both units provide 16-18ft of clear ceiling height and have two grade level doors each unit, which measures 14'h x 14'w. Both units can be combined for a total of 5,400± SF. The .51-acre MOL site is zoned C-3 Commercial/Light Manufacturing and is accessible from County Line Road. Real Estate Taxes, Building Insurance, Limited Maintenance are included in the rent rate
- Il est possible que le loyer annoncé ne comprenne pas certains services publics, services d’immeuble et frais immobiliers.
- Office and Warehouse Space
- Comprend 78 m² d’espace de bureau dédié
| Espace | Surface | Durée | Loyer | Type de bien | État | Disponible |
| 1er étage – Unit 1 | 167 m² | Négociable | 130,26 € /m²/an 10,86 € /m²/mois 21 783 € /an 1 815 € /mois | Industriel/Logistique | Construction achevée | Maintenant |
| 1er étage – Unit 2 | 334 m² | Négociable | 130,26 € /m²/an 10,86 € /m²/mois 43 566 € /an 3 630 € /mois | Industriel/Logistique | Construction achevée | Maintenant |
1er étage – Unit 1
| Surface |
| 167 m² |
| Durée |
| Négociable |
| Loyer |
| 130,26 € /m²/an 10,86 € /m²/mois 21 783 € /an 1 815 € /mois |
| Type de bien |
| Industriel/Logistique |
| État |
| Construction achevée |
| Disponible |
| Maintenant |
1er étage – Unit 2
| Surface |
| 334 m² |
| Durée |
| Négociable |
| Loyer |
| 130,26 € /m²/an 10,86 € /m²/mois 43 566 € /an 3 630 € /mois |
| Type de bien |
| Industriel/Logistique |
| État |
| Construction achevée |
| Disponible |
| Maintenant |
1er étage – Unit 1
| Surface | 167 m² |
| Durée | Négociable |
| Loyer | 130,26 € /m²/an |
| Type de bien | Industriel/Logistique |
| État | Construction achevée |
| Disponible | Maintenant |
The rear unit provides 170± square feet of office with window unit A/C, 1,630± square feet of clean warehouse. Both units provide 16-18ft of clear ceiling height and have two grade level doors each unit, which measures 14'h x 14'w. Both units can be combined for a total of 5,400± SF. The .51-acre MOL site is zoned C-3 Commercial/Light Manufacturing and is accessible from County Line Road. Real Estate Taxes, Building Insurance, Limited Maintenance are included in the rent rate.
- Il est possible que le loyer annoncé ne comprenne pas certains services publics, services d’immeuble et frais immobiliers.
- Comprend 16 m² d’espace de bureau dédié
- Combination of office and warehouse space
1er étage – Unit 2
| Surface | 334 m² |
| Durée | Négociable |
| Loyer | 130,26 € /m²/an |
| Type de bien | Industriel/Logistique |
| État | Construction achevée |
| Disponible | Maintenant |
The 3,600± SF front unit provides 840± of office and 2,760± SF of warehouse (Additional storage space above the office). Both units provide 16-18ft of clear ceiling height and have two grade level doors each unit, which measures 14'h x 14'w. Both units can be combined for a total of 5,400± SF. The .51-acre MOL site is zoned C-3 Commercial/Light Manufacturing and is accessible from County Line Road. Real Estate Taxes, Building Insurance, Limited Maintenance are included in the rent rate
- Il est possible que le loyer annoncé ne comprenne pas certains services publics, services d’immeuble et frais immobiliers.
- Comprend 78 m² d’espace de bureau dédié
- Office and Warehouse Space
APERÇU DU BIEN
18840-18842 Sakera Road, Hudson, FL 34667 is offered for lease. This clear span industrial building was built in 2008 with fully insulated metal construction. The total available space is 5,400 square feet and comprises 2 units (3,600 SF & 1,800 SF). The 3,600± SF front unit provides 840± of office and 2,760± SF of warehouse (Additional storage space above the office). The rear unit provides 170± square feet of office with window unit A/C, 1,630± square feet of clean warehouse. Both units provide 16-18ft of clear ceiling height and have two grade level doors each unit, which measures 14'h x 14'w. Both units can be combined for a total of 5,400± SF. The .51-acre MOL site is zoned C-3 Commercial/Light Manufacturing and is accessible from County Line Road. Real Estate Taxes, Building Insurance, Limited Maintenance are included in the rent rate. Located S of the intersection of County Line Rd and Teebs Rd. Right at the stop sign on Teebs Rd onto Sakera Rd. Less than two miles East of US Hwy 19.
FAITS SUR L’INSTALLATION ENTREPÔT
Présenté par

18842 Sakera rd
Hum, une erreur s’est produite lors de l’envoi de votre message. Veuillez réessayer.
Merci ! Votre message a été envoyé.





