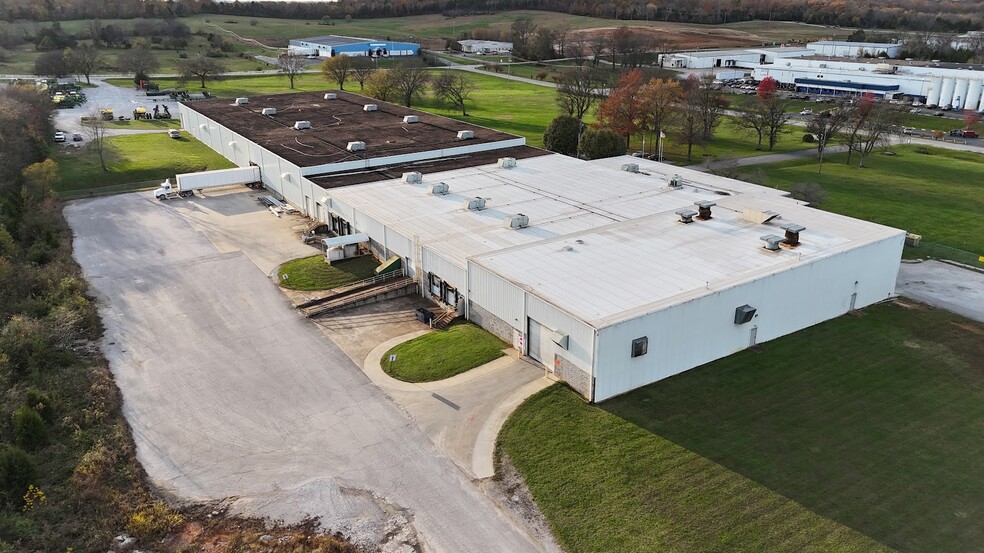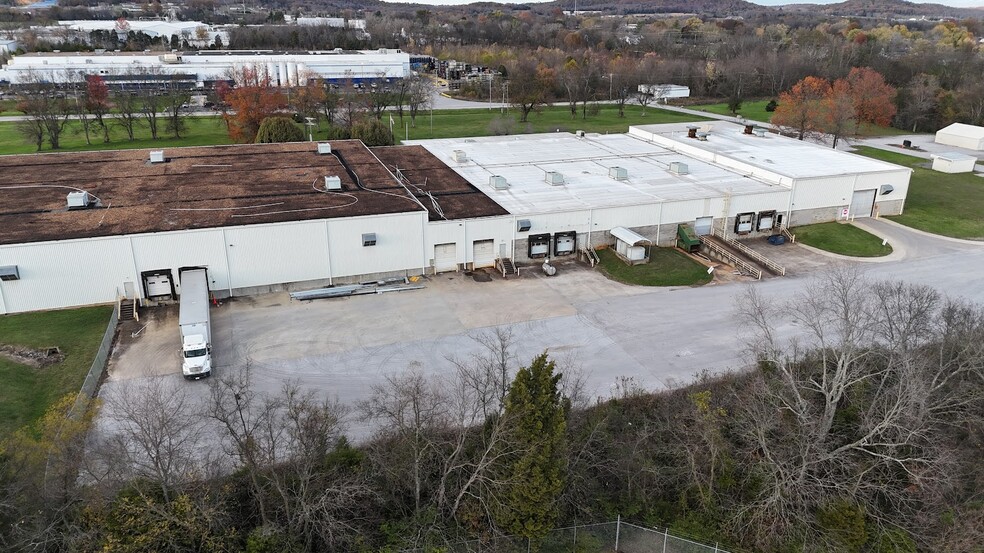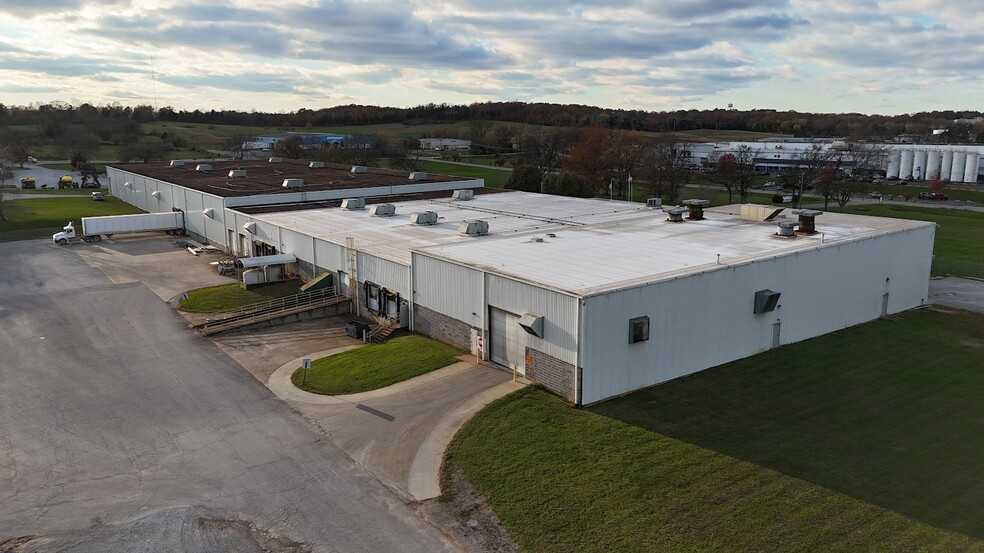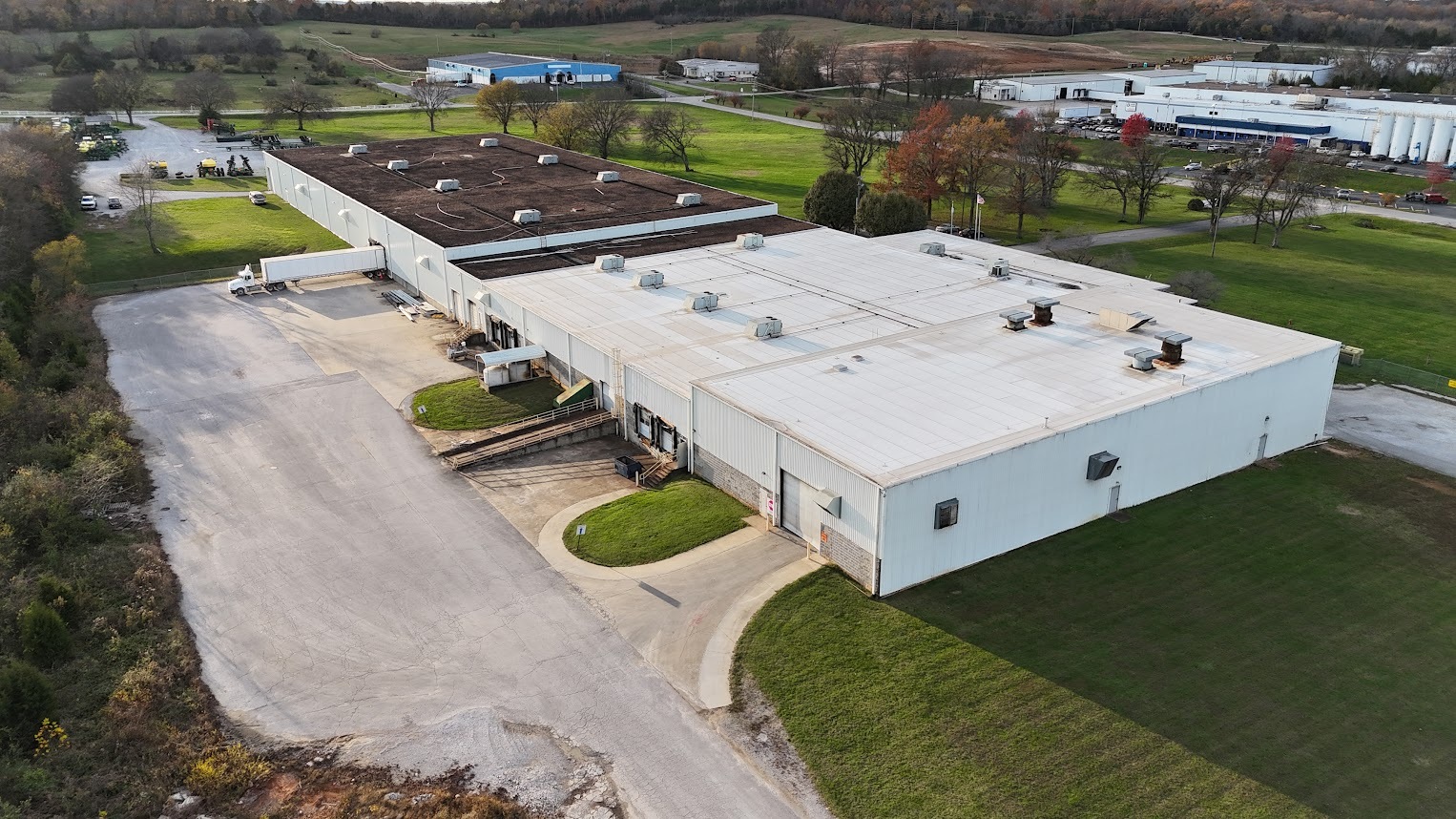Votre e-mail a été envoyé.

General Products Corp. 188 Earl Davis Dr Industriel/Logistique 10 487 m² À vendre Russellville, KY 42276 5 121 000 € (488,30 €/m²)



Certaines informations ont été traduites automatiquement.

INFORMATIONS PRINCIPALES SUR L'INVESTISSEMENT
- Move-in-ready industrial facility with key modern infrastructure, ideal for warehousing, light manufacturing, distribution, or trade services.
- Recently upgraded 9,951-square-foot office space, with private offices, reception, conference rooms, and bathrooms with lockers.
- Easily accessible, with connections to major transportation corridors, including Highways 68, 431, and 79.
- Robust loading capabilities, including six dock doors, four drive-in doors, a 22-foot clear height, and abundant yard space.
- Includes a 1,665-SF metal storage building and a 341-SF masonry storage building, providing space for equipment, materials, or overflow inventory.
- Placed on an expansive 23.09-acre lot with abundant on-site parking and plentiful excess land allowing for future expansion projects.
RÉSUMÉ ANALYTIQUE
188 Earl Davis Drive comprises a total of 112,885 square feet and differentiates itself from local competitors with a wealth of well-maintained, modern features and specs that align with the evolving needs of today’s businesses. The facility includes a spacious main warehouse with dock (six doors) and drive-in (four doors) loading capabilities, as well as 6-inch concrete floors and a 22-foot clear height for vertical storage solutions. Operations are supported by 9,951 square feet of upgraded office space, which includes a reception area, private offices, multiple conference rooms, and bathrooms with lockers. This allows immediate operations by a new tenant and delivers a professional front-of-house presence for businesses.
The subject property was originally built in 1990 and is positioned on an expansive 23.09-acre site. This spacious lot provides convenient parking options, with 75 on-site surface stalls, as well as abundant excess land for future expansion. The property also includes two additional freestanding storage buildings, including a 1,665-square-foot metal storage building and a 341-square-foot masonry storage building, providing extra space for equipment, materials, or overflow inventory. The site is placed within an existing industrial hub, neighbored by large operations for Carpenter, Ventra Plastics, and Russellville Engineered Castings, reinforcing the desirability of the area for distribution and manufacturing businesses.
Empowering logistics uses at 188 Earl Davis Drive, the property enjoys an easily accessible location, with convenient proximity to major highways and transportation infrastructure. The location can easily connect to the area’s busiest thoroughfares, including Highways 68, 431, and 79, allowing shortened commutes from across the greater region. This allows businesses to tap into a valuable local workforce, with over 44% of daytime employees within 10 miles of the property working in blue-collar industries. The area is also home to a large concentration of essential amenities, allowing workers to enjoy national retail brands such as Walmart Supercenter, Dollar Tree, Advance Auto Parts, Pizza Hut, McDonald’s, KFC, Taco Bell, and more.
Combining a move-in-ready facility, robust loading and storage capabilities, recently upgraded office space, and an easily accessible location near major highways, 188 Earl Davis Drive provides the perfect acquisition to enter or expand in the South Central region.
Don’t miss this rare opportunity. Contact the Logan Economic Alliance for Development team today to schedule a tour and learn more about this incredible offer.
INFORMATIONS SUR L’IMMEUBLE
| Prix | 5 121 000 € | Surface utile brute | 10 487 m² |
| Prix par m² | 488,30 € | Nb d’étages | 1 |
| Type de vente | Investissement ou propriétaire occupant | Année de construction | 1990 |
| Condition de vente | Bien à vacance élevée | Occupation | Mono |
| Type de bien | Industriel/Logistique | Ratio de stationnement | 0,06/1 000 m² |
| Sous-type de bien | Manufacture | Hauteur libre du plafond | 6,71 m |
| Classe d’immeuble | B | Nb de portes élevées/de chargement | 6 |
| Surface du lot | 9,34 ha | Nb d’accès plain-pied/portes niveau du sol | 4 |
| Zonage | I-2 - Industriel | ||
| Prix | 5 121 000 € |
| Prix par m² | 488,30 € |
| Type de vente | Investissement ou propriétaire occupant |
| Condition de vente | Bien à vacance élevée |
| Type de bien | Industriel/Logistique |
| Sous-type de bien | Manufacture |
| Classe d’immeuble | B |
| Surface du lot | 9,34 ha |
| Surface utile brute | 10 487 m² |
| Nb d’étages | 1 |
| Année de construction | 1990 |
| Occupation | Mono |
| Ratio de stationnement | 0,06/1 000 m² |
| Hauteur libre du plafond | 6,71 m |
| Nb de portes élevées/de chargement | 6 |
| Nb d’accès plain-pied/portes niveau du sol | 4 |
| Zonage | I-2 - Industriel |
CARACTÉRISTIQUES
- Signalisation
- Climatisation
DISPONIBILITÉ DE L’ESPACE
- ESPACE
- SURFACE
- TYPE DE BIEN
- ÉTAT
- DISPONIBLE
This move-in-ready facility comprises a total of 112,885 square feet. It differentiates itself from local competitors with a wealth of well-maintained, modern features and specs that align with the evolving needs of today’s businesses. The property includes a spacious main warehouse with dock (six doors) and drive-in (four doors) loading capabilities, as well as 6-inch concrete floors and a 22-foot clear height for vertical storage solutions. Operations are supported by 9,951 square feet of upgraded office space, which includes a reception area, private offices, multiple conference rooms, and bathrooms with lockers. This allows immediate operations by a new tenant and delivers a professional front-of-house presence for businesses.
| Espace | Surface | Type de bien | État | Disponible |
| 1er étage | 10 487 m² | Industriel/Logistique | Construction achevée | Maintenant |
1er étage
| Surface |
| 10 487 m² |
| Type de bien |
| Industriel/Logistique |
| État |
| Construction achevée |
| Disponible |
| Maintenant |
1er étage
| Surface | 10 487 m² |
| Type de bien | Industriel/Logistique |
| État | Construction achevée |
| Disponible | Maintenant |
This move-in-ready facility comprises a total of 112,885 square feet. It differentiates itself from local competitors with a wealth of well-maintained, modern features and specs that align with the evolving needs of today’s businesses. The property includes a spacious main warehouse with dock (six doors) and drive-in (four doors) loading capabilities, as well as 6-inch concrete floors and a 22-foot clear height for vertical storage solutions. Operations are supported by 9,951 square feet of upgraded office space, which includes a reception area, private offices, multiple conference rooms, and bathrooms with lockers. This allows immediate operations by a new tenant and delivers a professional front-of-house presence for businesses.
DONNÉES DÉMOGRAPHIQUES
ACCESSIBILITÉ RÉGIONALE
TAXES FONCIÈRES
| Numéro de parcelle | 068-00-00-014-02 | Évaluation des aménagements | 1 152 225 € |
| Évaluation du terrain | 298 725 € | Évaluation totale | 1 450 950 € |
TAXES FONCIÈRES
Présenté par

General Products Corp. | 188 Earl Davis Dr
Hum, une erreur s’est produite lors de l’envoi de votre message. Veuillez réessayer.
Merci ! Votre message a été envoyé.








